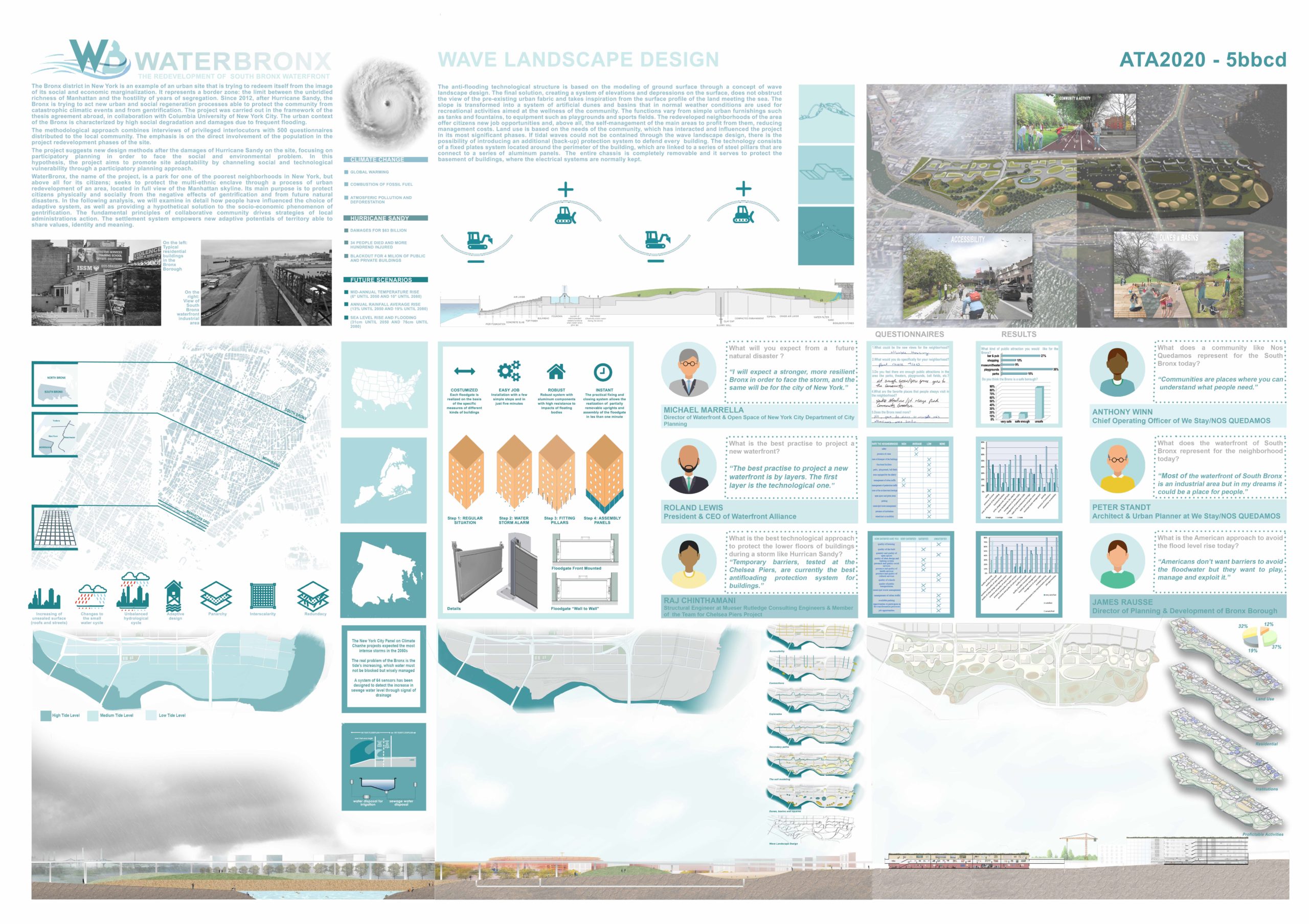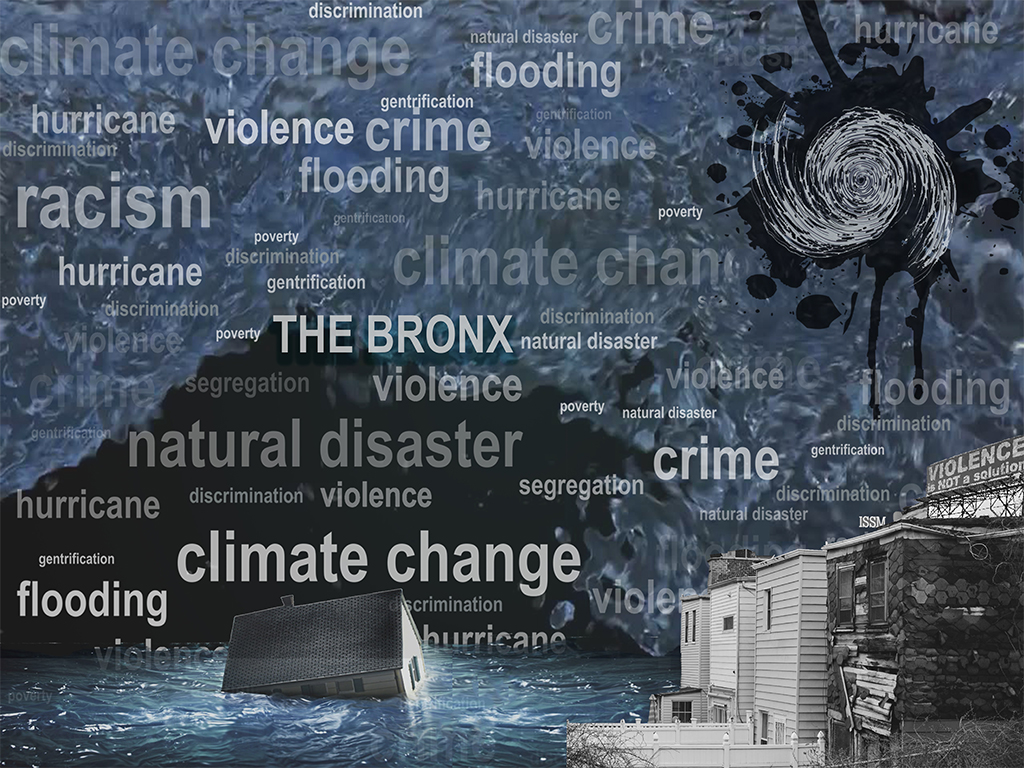The Bronx district in New York is an example of an urban site that is trying to redeem itself from its image of social and economic marginalization. It represents a border zone: the limit between the unbridled richness of Manhattan and the hostility of years of segregation. Since 2012, after Hurricane Sandy, the Bronx is trying to act new urban and social regeneration processes able to protect the community from catastrophic climatic events and from gentrification. The project was carried out in the framework of the thesis agreement abroad, in collaboration with Columbia University of New York City. The urban context of the Bronx is characterized by high social degradation and damages due to frequent flooding.
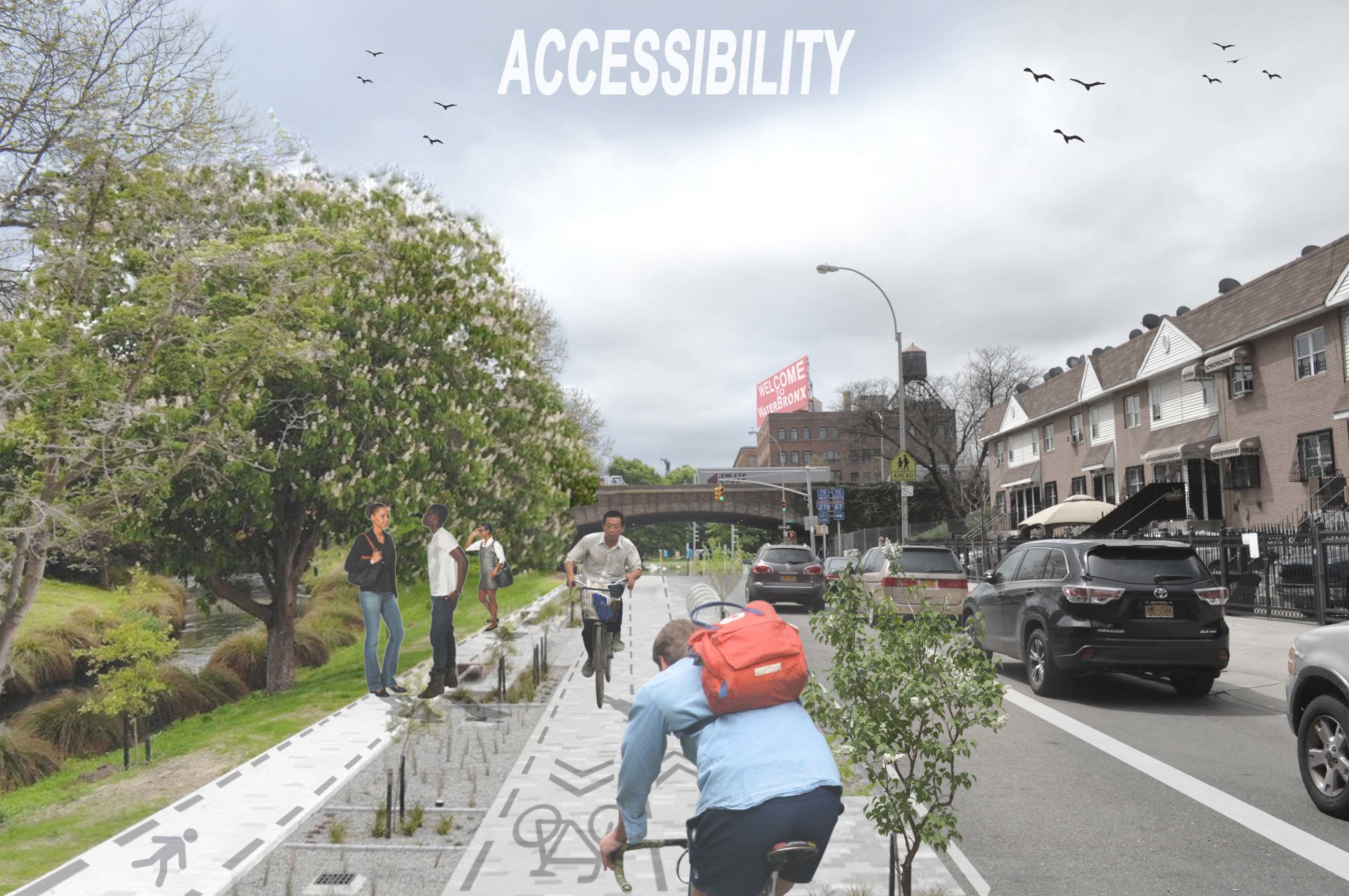
The methodological approach combines interviews of privileged interlocutors with 500 questionnaires distributed to the local community. The emphasis is on the direct involvement of the population in the project redevelopment phases of the site. The project suggests new design methods after the damages of Hurricane Sandy on the site, focusing on participatory planning in order to face the social and enviromental problem. In this hypothesis, the project aims to promote site adaptability by channeling social and technological vulnerability through a participatory planning approach. WaterBronx, the name of the project, is a park for one of the poorest neighborhoods in New York, but above all for its citizens; seeks to protect the multi-ethnic enclave through a process of urban redevelopment of an area, located in full view of the Manhattan skyline. Its main purpose is to protect citizens physically and socially from the negative effects of gentrification and from future natural disasters. In the following analysis, we will examine in detail how people have influenced the choice of adaptive system, as well as providing a hypothetical solution to the socio-economic phenomenon of gentrification. The fundamental principles of collaborative community drives strategies of local administrations action. The settlement system empowers new adaptive potentials of territory able to share values, identity and meaning.
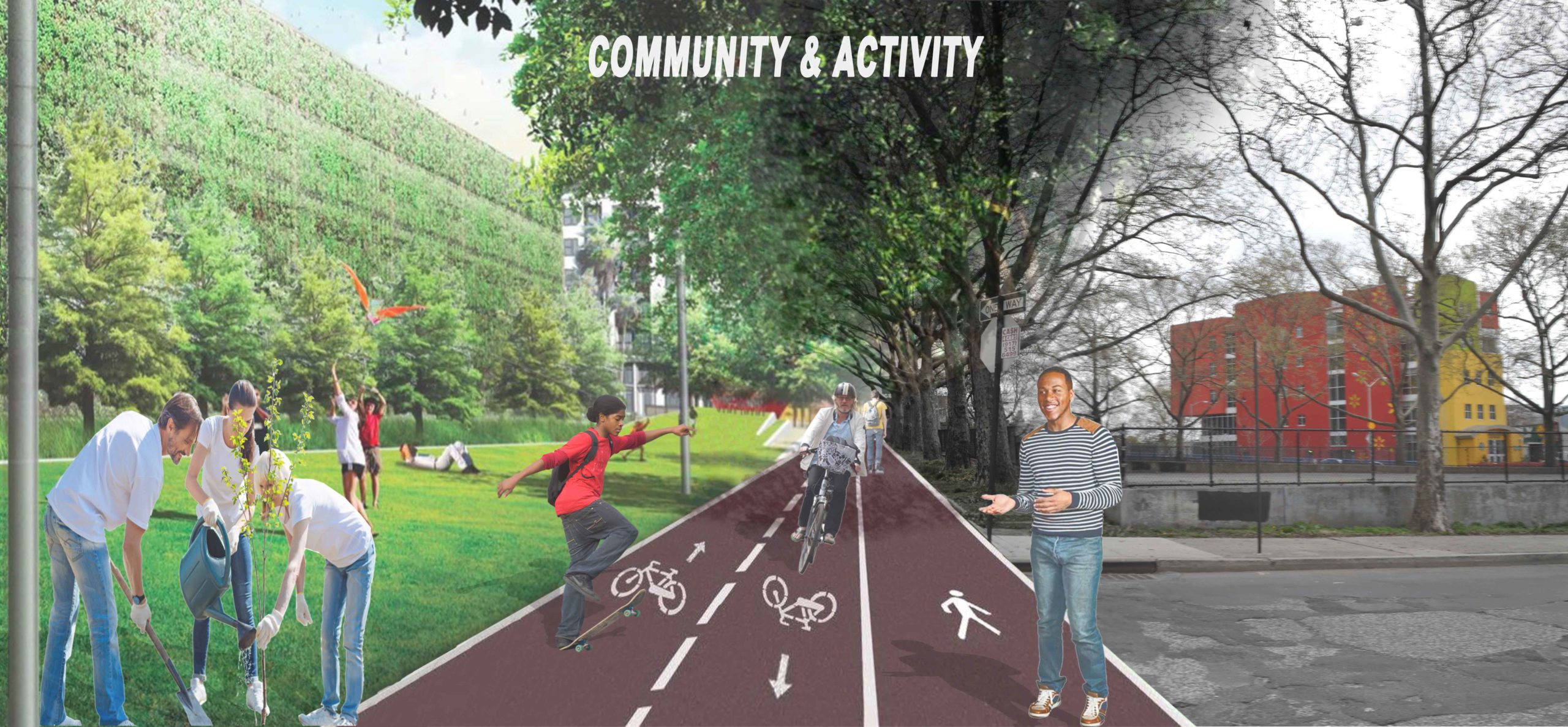
The anti-flooding technological structure is based on the modeling of ground surface through a concept of wave landscape design. The final solution, creating a system of elevations and depressions on the surface, does not obstruct the view of the pre-existing urban fabric and takes inspiration from the surface profile of the land meeting the sea. The slope is transformed into a system of artificial dunes and basins that in normal weather conditions are used for recreational activities aimed at the wellness of the community. The functions vary from simple urban furnishings such as tanks and fountains, to equipment such as playgrounds and sports fields. The redeveloped neighborhoods of the area offer citizens new job opportunities and, above all, the self-management of the main areas to profit from them, reducing management costs. Land use is based on the needs of the community, which has interacted and influenced the project in its most significant phases. If tidal waves could not be contained through the wave landscape design, there is the possibility of introducing an additional (back-up) protection system to defend every building. The technology consists of a fixed plates system located around the perimeter of the building, which are linked to a series of steel pillars that are connect to a series of aluminum panels. The entire chassis is completely removable and it serves to protect the basement of buildings, where the electrical systems are normally kept.
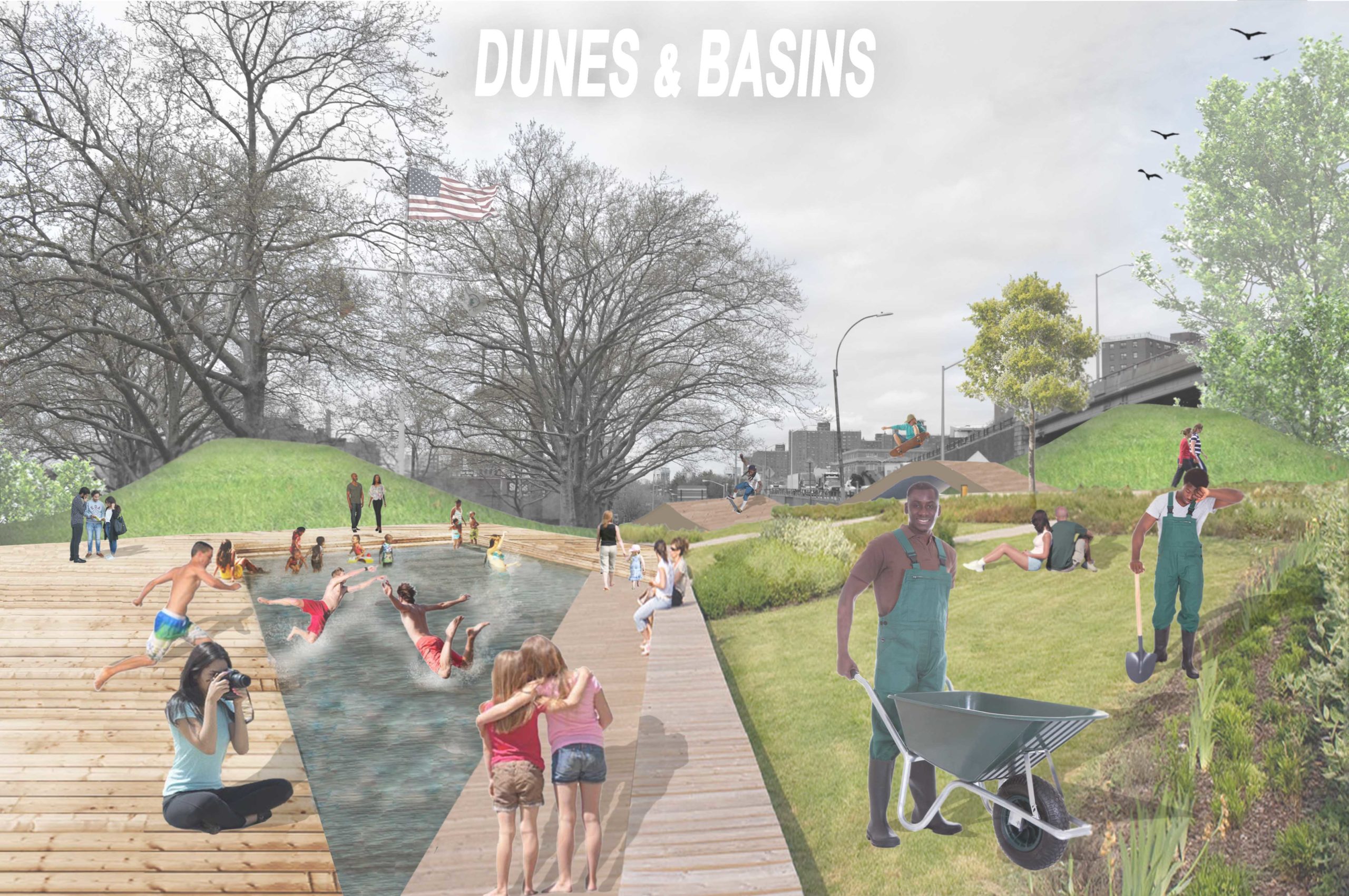
The Board:
