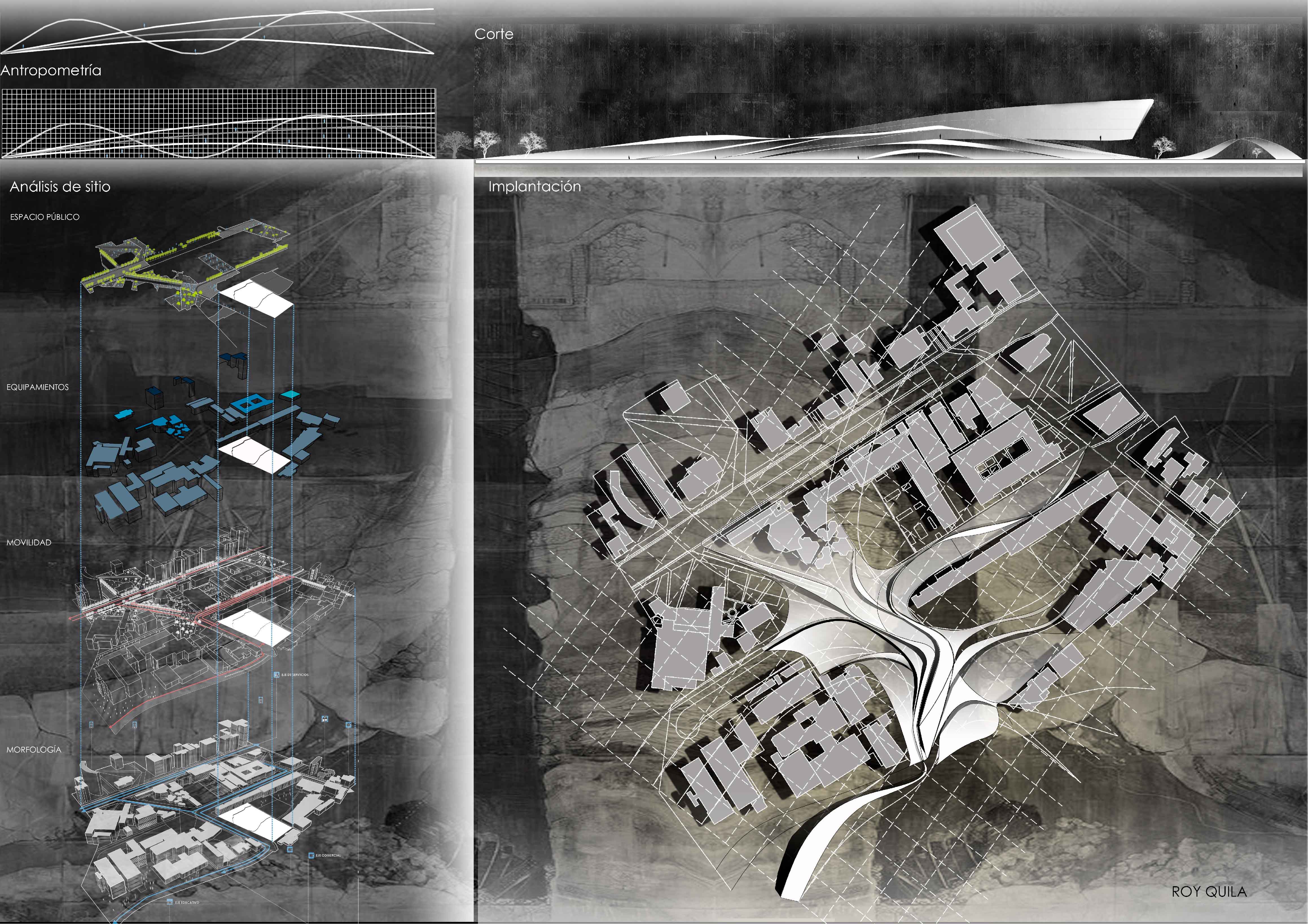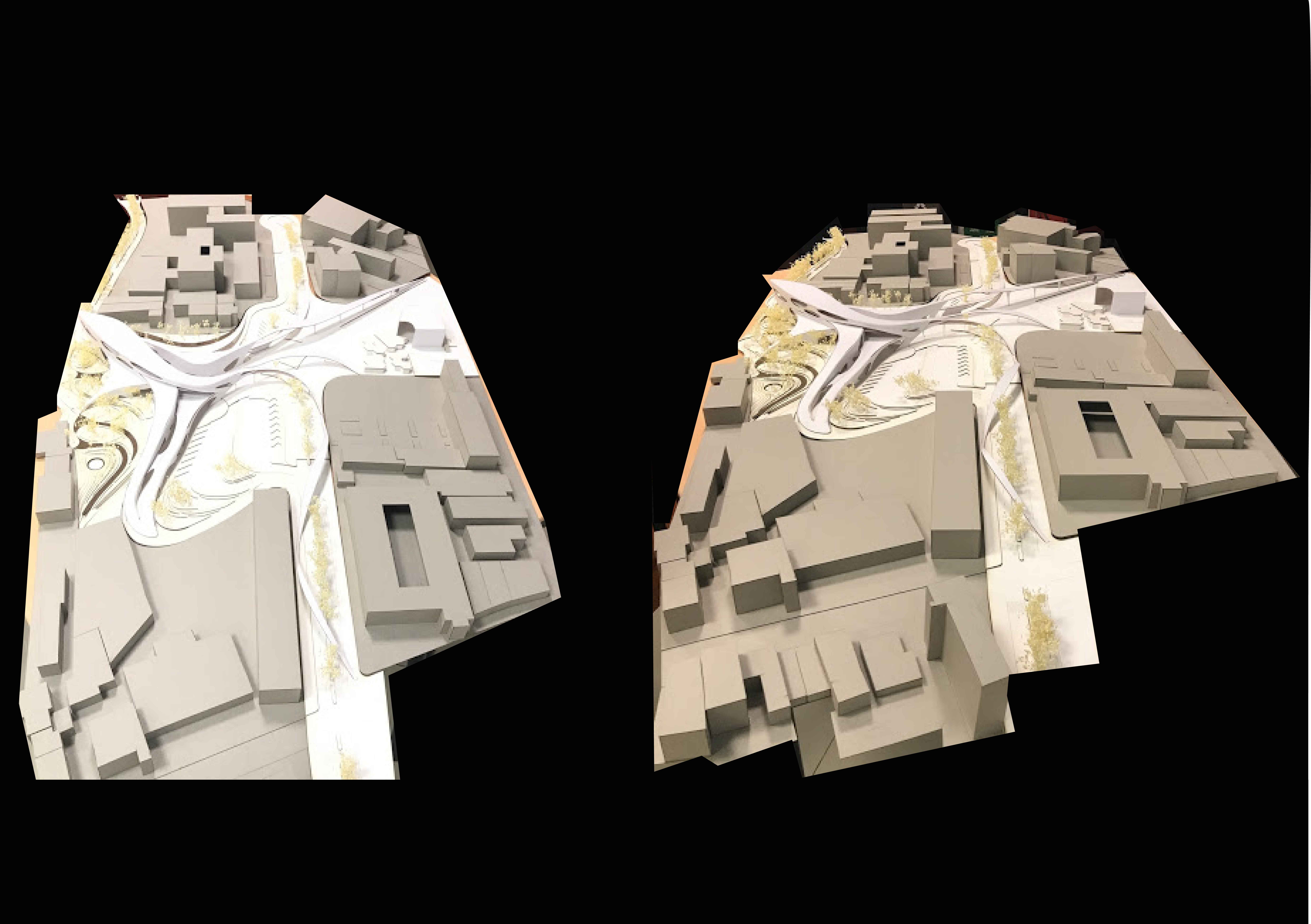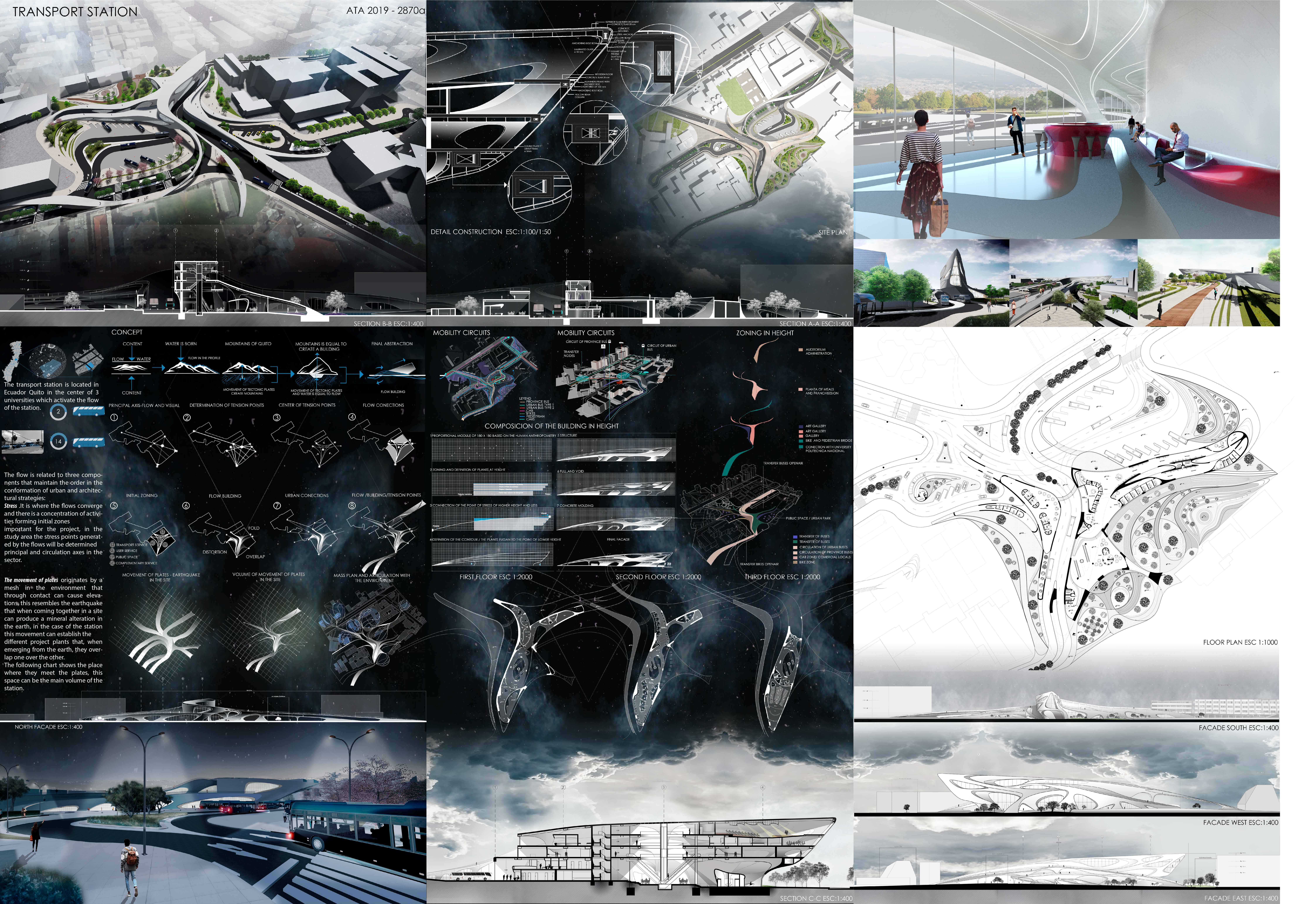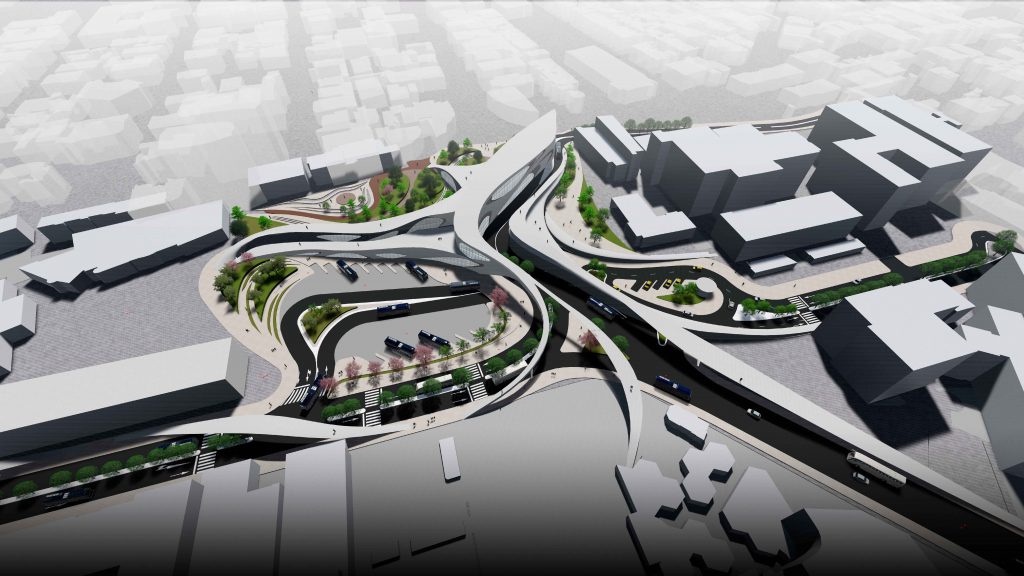The transport station is located in Quito Ecuador/ South America and was born from the need that exists in the Mariscal sector for having an articulator node that orders the main flows of the sector, the station is located in the center of the 3 universities important in the country since public transport does not have a space to supply these students creating traffic conflicts, congestion and insecurity. The station not only articulates the flows, it creates complementary services for the different users that are in the place.

The movement of plates originates by a mesh in the environment that through contact can cause elevations, this resembles the earthquake that when coming together in a site can produce a mineral alteration in the earth, in the case of the station this movement can establish the different floor plants that when emerging from the earth they overlap one over the other.The following chart shows the place where they meetthe plates, this space can be the main volume ofthe station.

Facades strategies. The development of the facades of the volume was conceived from a postmodern parameter on the conformation of plates in height, which start from a vanishing point and rise modularly at different levels of the station, this allows the project not to be disproportionate and maintain an adequate scale with the urban environment. The conformation of the facades is divided into 8 steps which are: 1.Antropometry The module is based on the proportional measurements of a person in this case is 1 80x180, which allows to generate a mesh in space. 2.Zoning. The floors of the station will be formed from the mesh, the first floor will consist of 8 modules to allow the flow of the transport station, the others are 4 modules each. 3. Tension points. The highest tension point is connected to the lowest point to break the container and allow the station to excel in scale, in addition the minor point allows the pedestrian to have a direct relationship with the volume and the height allows a visual relationship with the environment. 4. Contour To define the contour, the lines are organic and each project plant leaks to the minor point. 5. Structure. The structure of the project are load-bearing walls that can be molded in height and combined with the plates. 6. Full and empty. The openings are defined in the spaces that the structure forms each full and empty has a visual relationship with the environment and internal use. 7. Moldings.

The Board:






