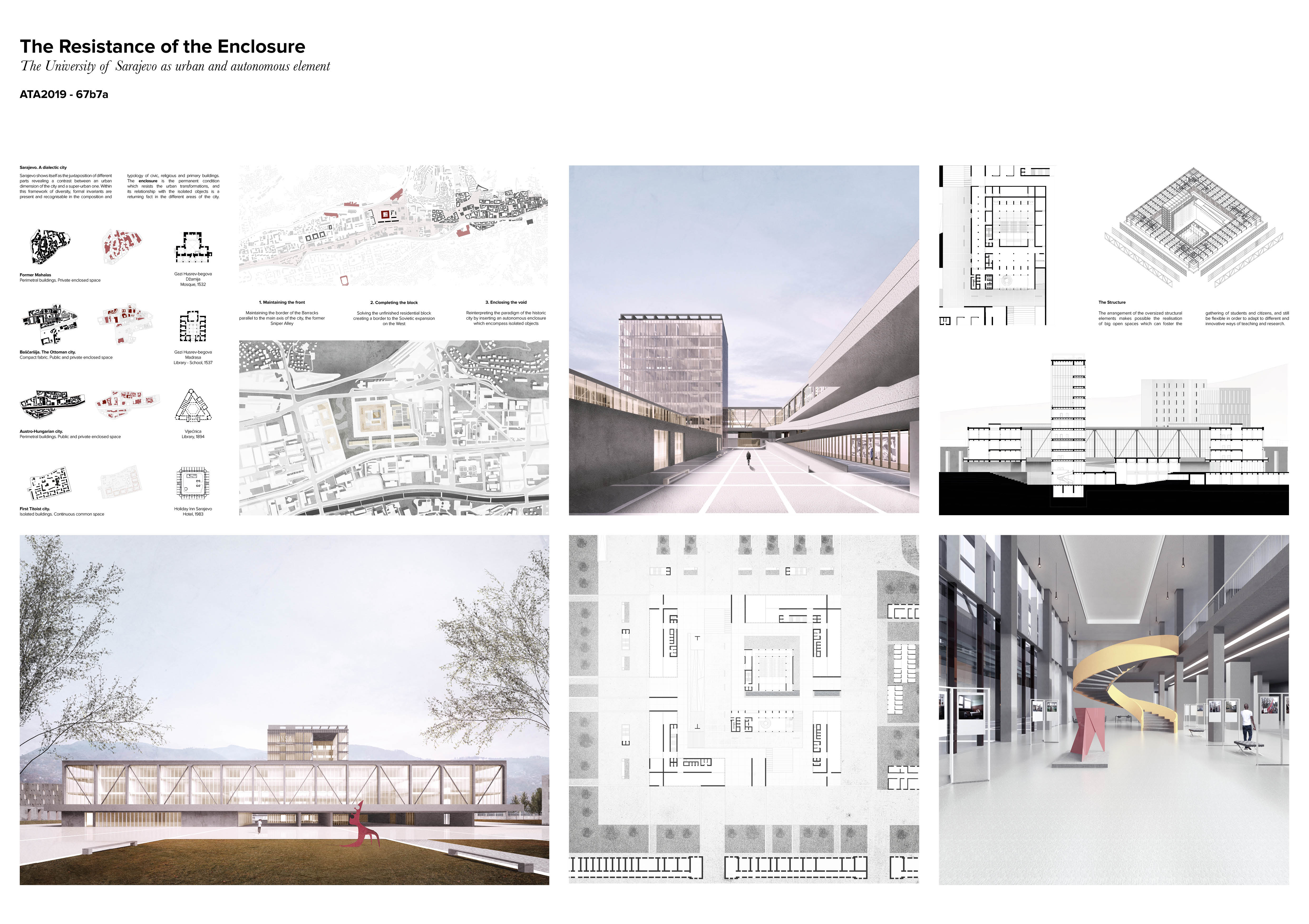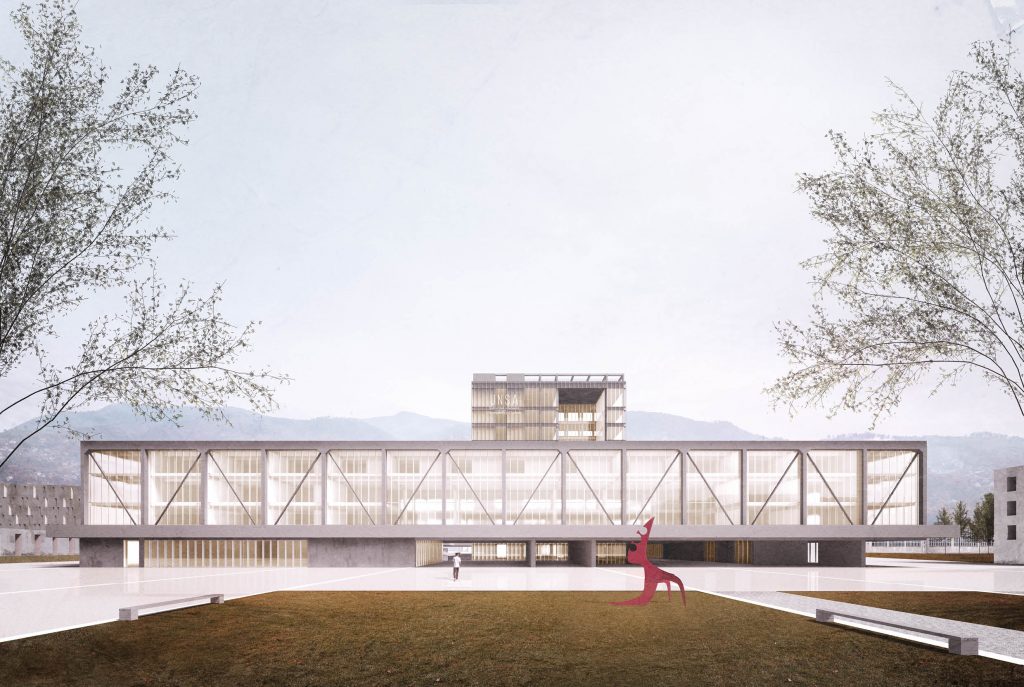The thesis focuses on the proposal for the University of Sarajevo campus on the former military area of Marshall Tito Barracks. Core of the project is the central enclosure, a massive suspended mega structure which links the building to the tradition of public and civic buildings spread around the city, while recalling the super-urban character of the Socialist Sarajevo through its formal autonomy and absoluteness. In Sarajevo the enclosure shows itself as the element which persists and mirror the ideas of inclusiveness, horizontality, flexibility that the university should embody nowadays.
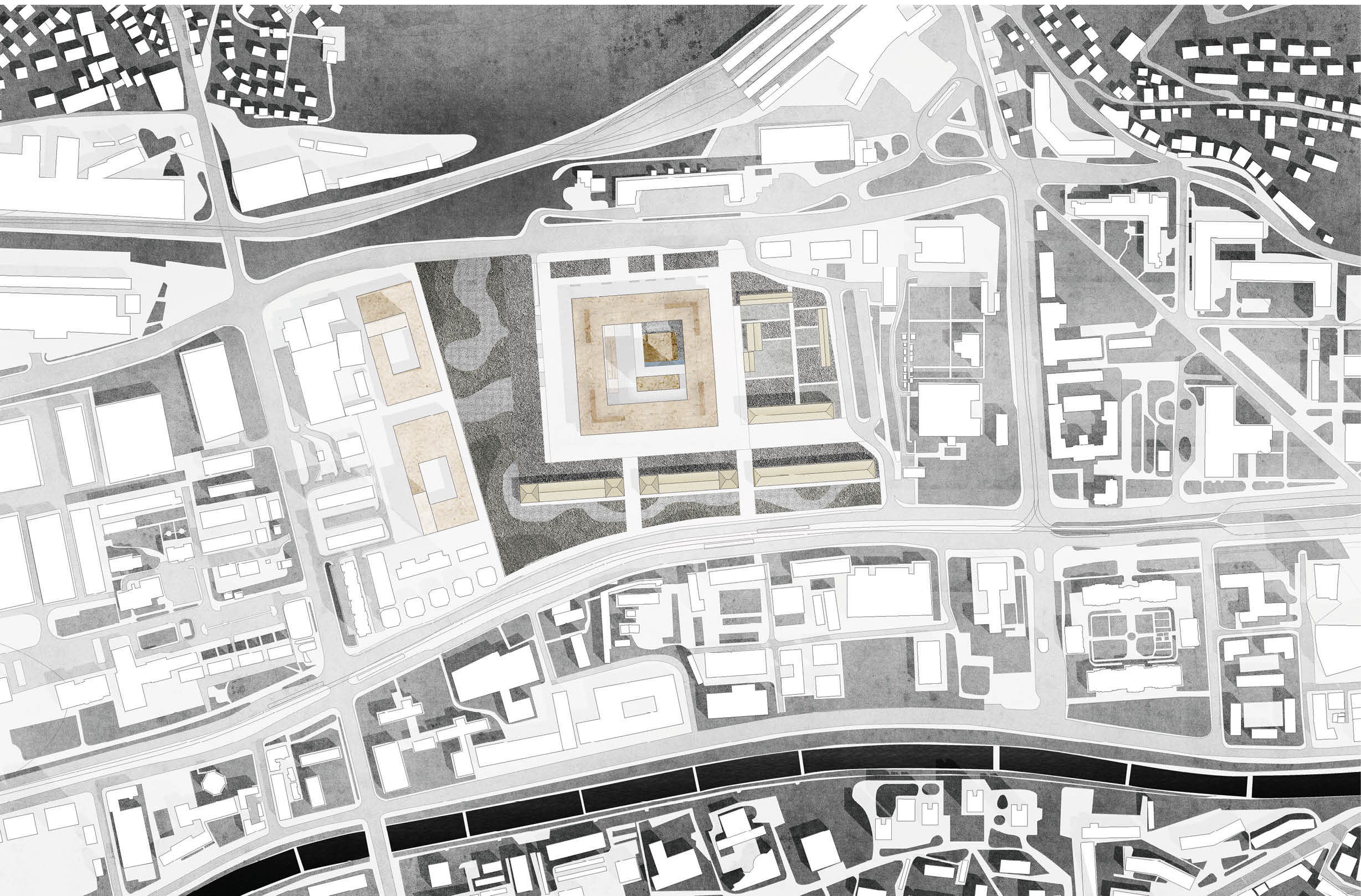
During the course of history, Sarajevo has established itself as the crossroad of several migrants’ flows which melted with the locals creating the image of a unique and multi-ethnic city. Nowadays, the city shows itself as a kilometrical strip lying in the hiatus that the river cuts through the mountains. The progression of the urban artefacts along the the river clearly shows the different parts of the city juxtaposed to one another. In Sarajevo it is possible to say is that somehow each of the urban fabric tells us something about the vision of society, the ideology, the economical system and the culture of dwelling of the group of community who realised it. Two different coexisting souls are present in Sarajevo: an urban and a super-urban one. However, it is possible to identify some formal invariants which resist the urban transformations. These consist in the dialectic between enclosures and objects. In particular, the condition of enclosure persists through the different historic phases (and thus modes of power), and consequently the shift of function and architectural language. The strategy consists in the re-creation of the limit of the street, the completion of the western blocks, and the realisation of the enclosure. The act of enclosing defines the creation of an interior void, in the middle of which two free-standing objects are located. It represents the paradigm which link the building to the tradition of public and civic buildings spread around Sarajevo.
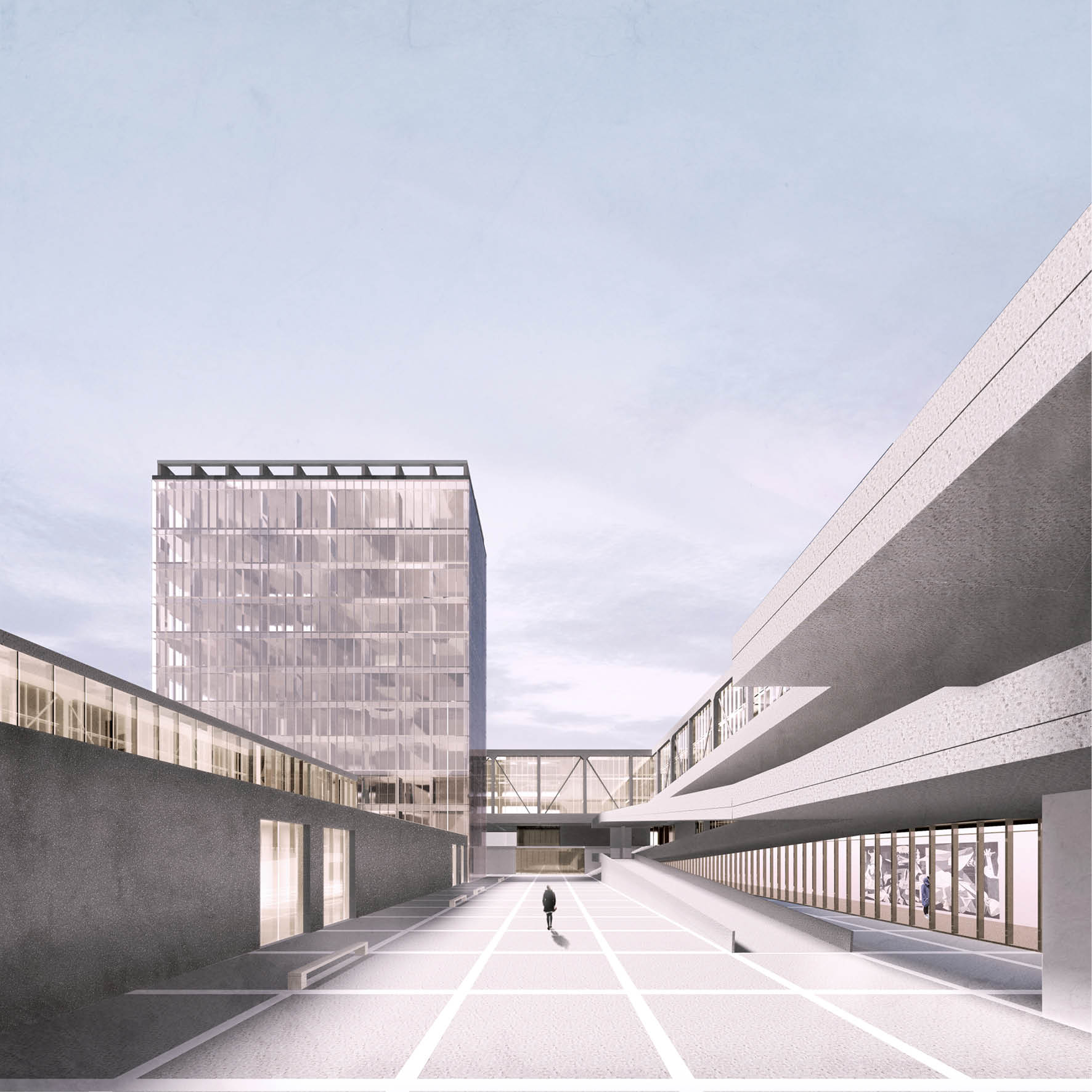
The proposal for the new UNSA - University of Sarajevo Campus revolves around the enormous and absolute enclosure (sized 150 x 150 meters), suspended on very few supports. Inside this flying platform, three solitary objects (the ramp, the library tower, and auditorium volume) are standing in the void, in an analogous way to the mosques compared to their enclosures. The elevation of the mass allows for the creation of a vast open space, which penetrates below the building to culminate into the internal void of the enclosure, 6 meters underground. In this way, the open space is organised in two parts: the city level, which collect the flows from the close railway and tram stations and the student dormitory, and the university one, the underground plaza. This composition aims to recreate the urban conditions of the historic core of the city, through the super-dimension, the massive structures and the huge voids of the Socialist town. The enclosure allows the gathering of students and citizens, without any barriers, offering a new social and collective space to Sarajevo.
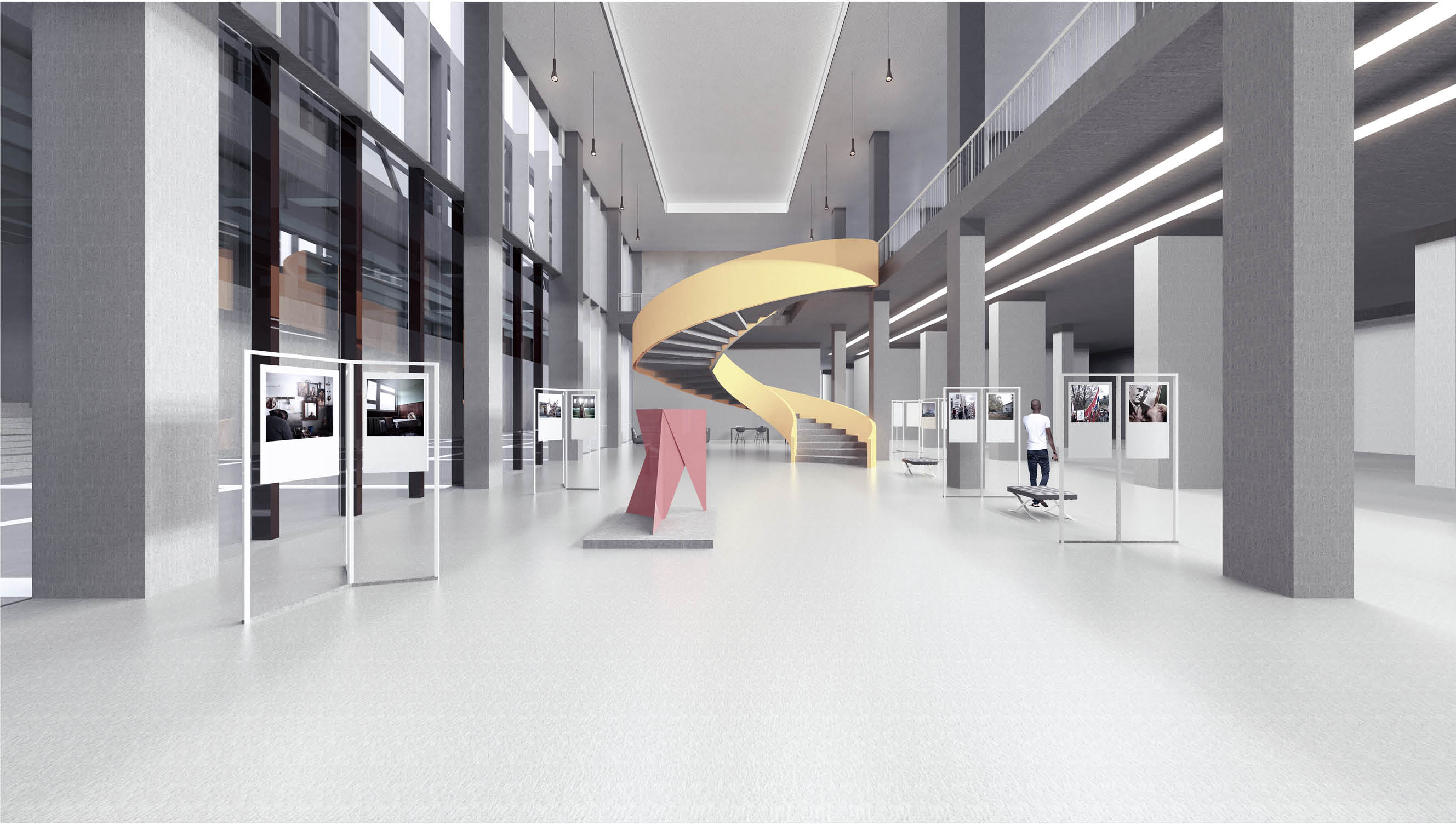
The Board:
