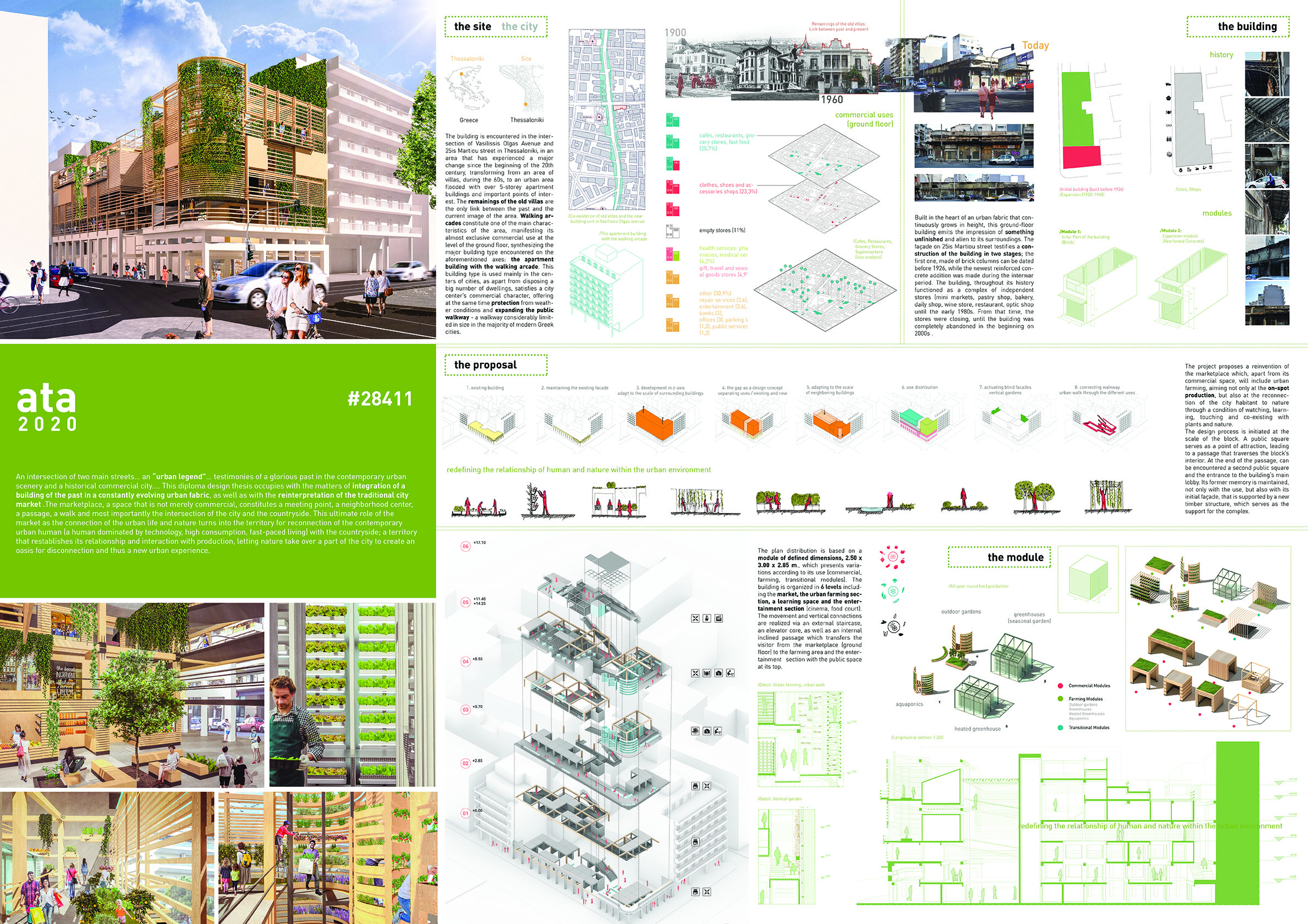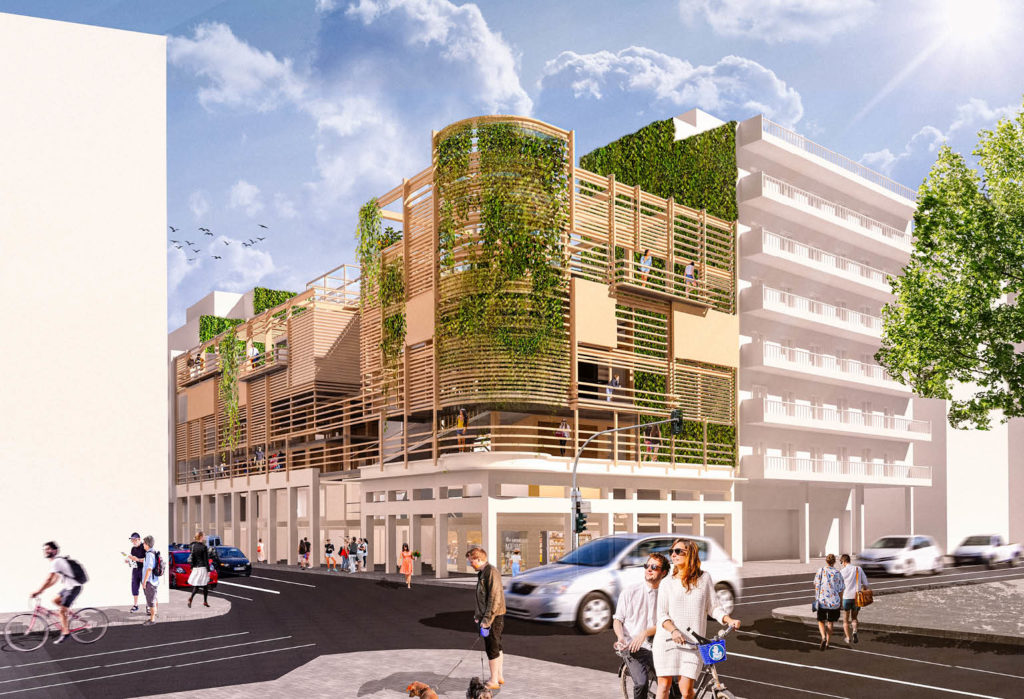An intersection of two main streets… an “urban legend”… testimonies of a glorious past in the contemporary urban scenery and a historical commercial city…. This diploma design thesis occupies with the matters of integration of a building of the past in a constantly evolving urban fabric, as well as with the reinterpretation of the traditional city market .The marketplace, a space that is not merely commercial, constitutes a meeting point, a neighborhood center, a passage, a walk and most importantly the intersection of the city and the countryside.
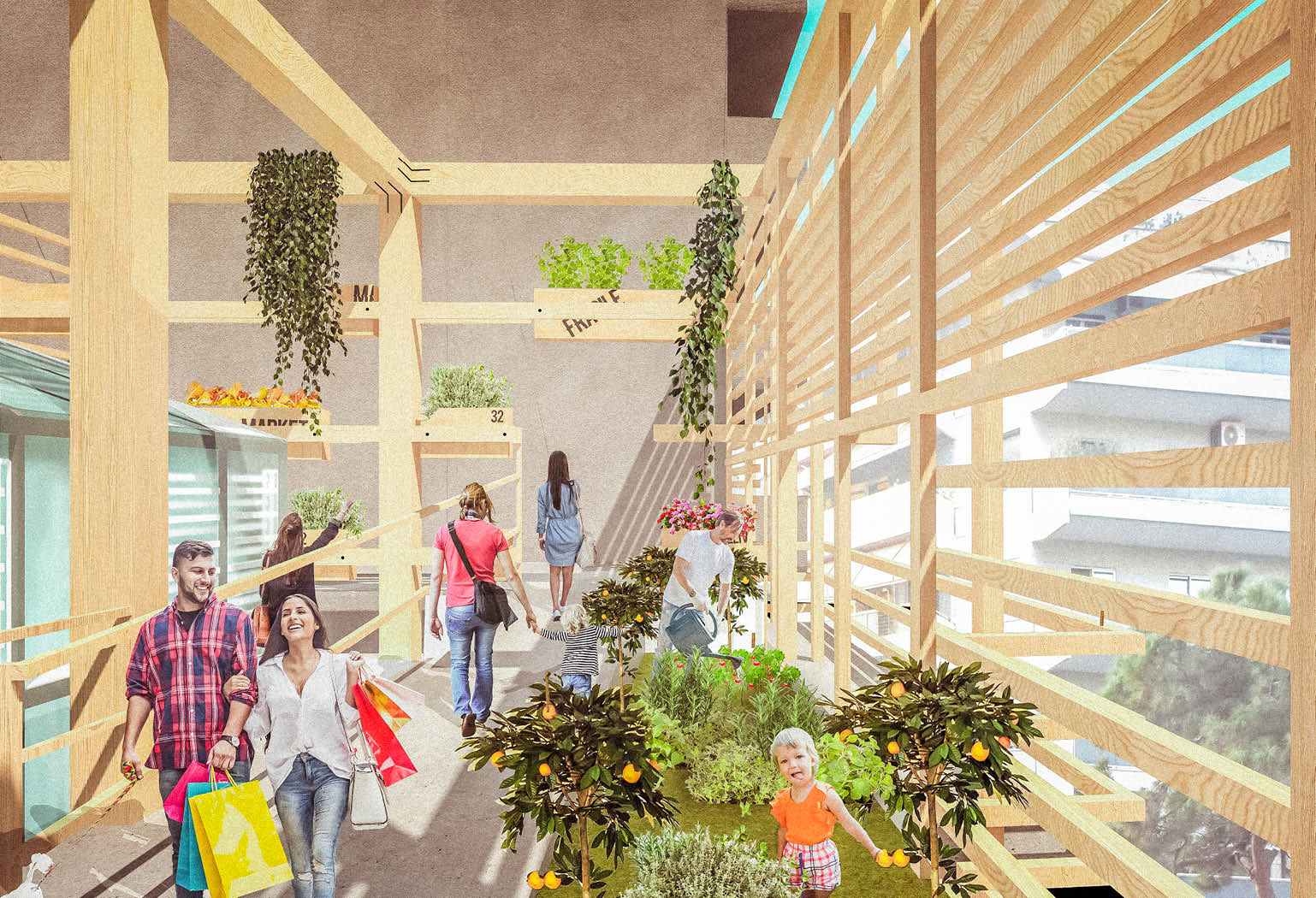
This ultimate role of the market as the connection of the urban life and nature turns into the territory for reconnection of the contemporary urban human (a human dominated by technology, high consumption, fast-paced living) with the countryside; a territory that restablishes its relationship and interaction with production, letting nature take over a part of the city to create an oasis for disconnection and thus a new urban experience. The building is encountered in the intersection of Vasilissis Olgas Avenue and 25is Martiou street in Thessaloniki, in an area that has experienced a major change since the beginning of the 20th century, transforming from an area of villas, during the 60s, to an urban area flooded with over 5-storey apartment buildings and important points of interest. The remainings of the old villas are the only link between the past and the current image of the area. Built in the heart of an urban fabric that continuously grows in height, this ground-floor building emits the impression of something unfinished and alien to its surroundings. The façade on 25is Martiou street testifies a construction of the building in two stages; the first one, made of brick columns can be dated before 1926, while the newest reinforced concrete addition was made during the interwar period. The building, throughout its history functioned as a complex of independent stores until the beginning of the 2000s, when it was utterly.
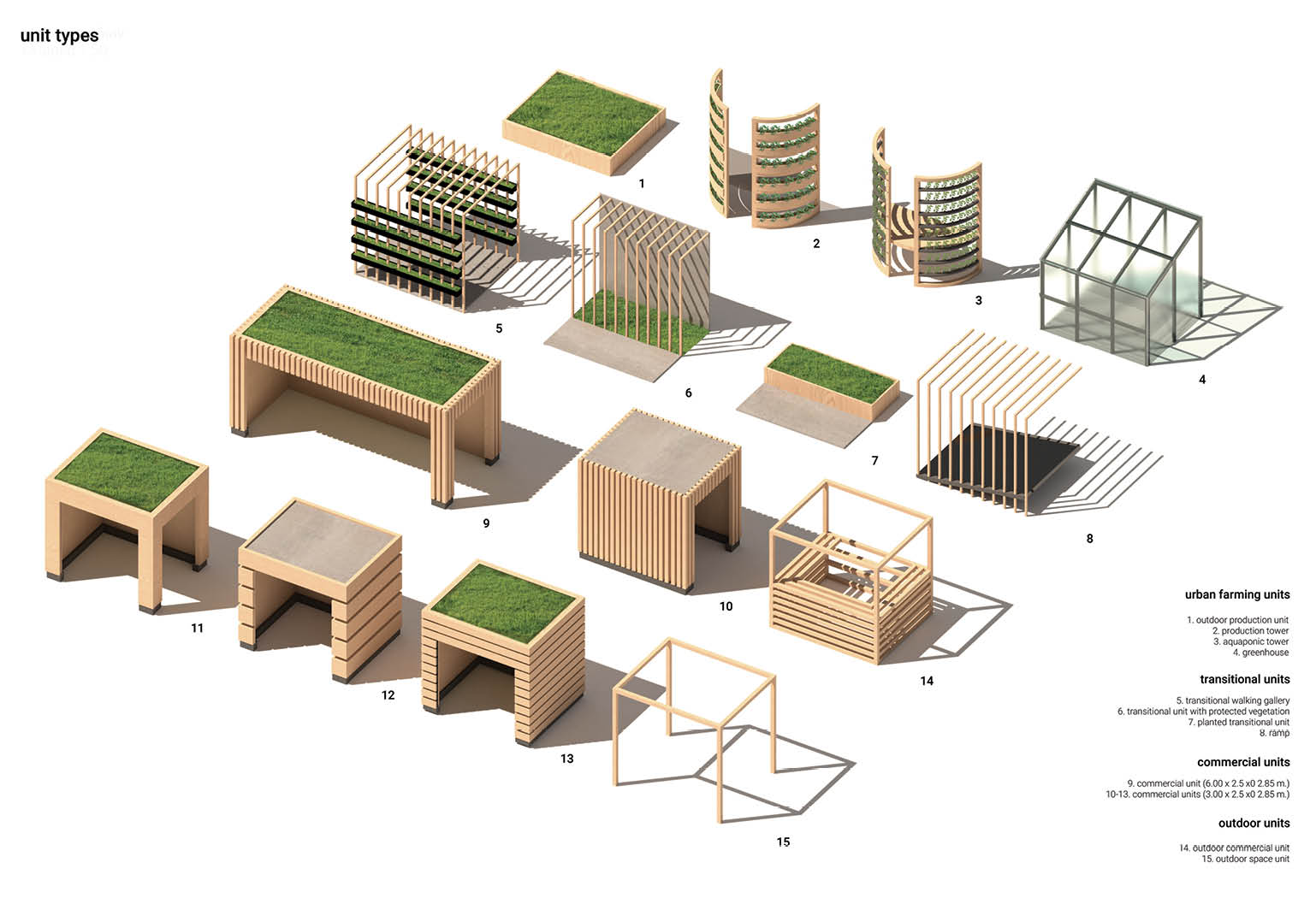
Τhe project proposes a reinvention of the marketplace which, apart from its commercial use, will incorporate urban farming facilities, aiming not only at the on-spot production, but also at the reconnection of the inhabitant of the city to nature through a condition of watching, learning, touching and co-existing with plants and nature. The design process is initiated at the scale of the block. A public square serves as a point of attraction, leading to a passage that traverses the block’s interior leading to the building’s main lobby. Its former memory is maintained, not only with the use, but also with its initial façade, that is supported by a new timber structure, which serves as the support for the complex. The plan organization is based on a module of defined dimensions, 2.50 x 3.00 x 2.85 m., a reinterpretation of commercial modules of the existing building, adapted to the new use's need and downsized to approach the human scale. The module presents variations according to its use (commercial, farming, transitional). The intervention is developed in 6 levels including the market, the urban farming section, a learning space and the entertainment section (cinema, food court). The movement and vertical connections are realized via an external staircase, an elevator core, as well as an internal inclined passage which transfers the visitor from the marketplace (ground floor) to the farming area and the entertainment section with the public space at its top.
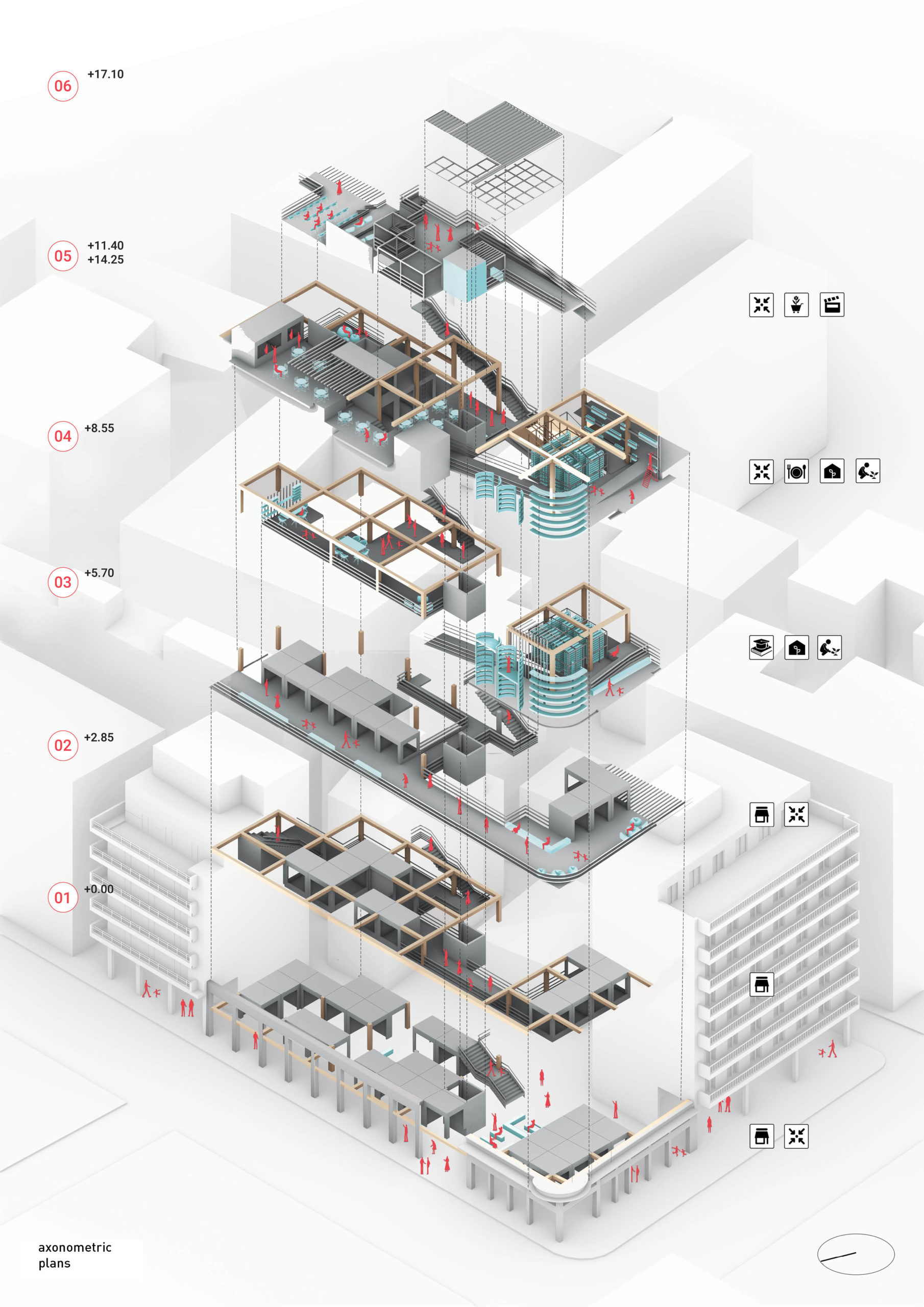
The Board:
