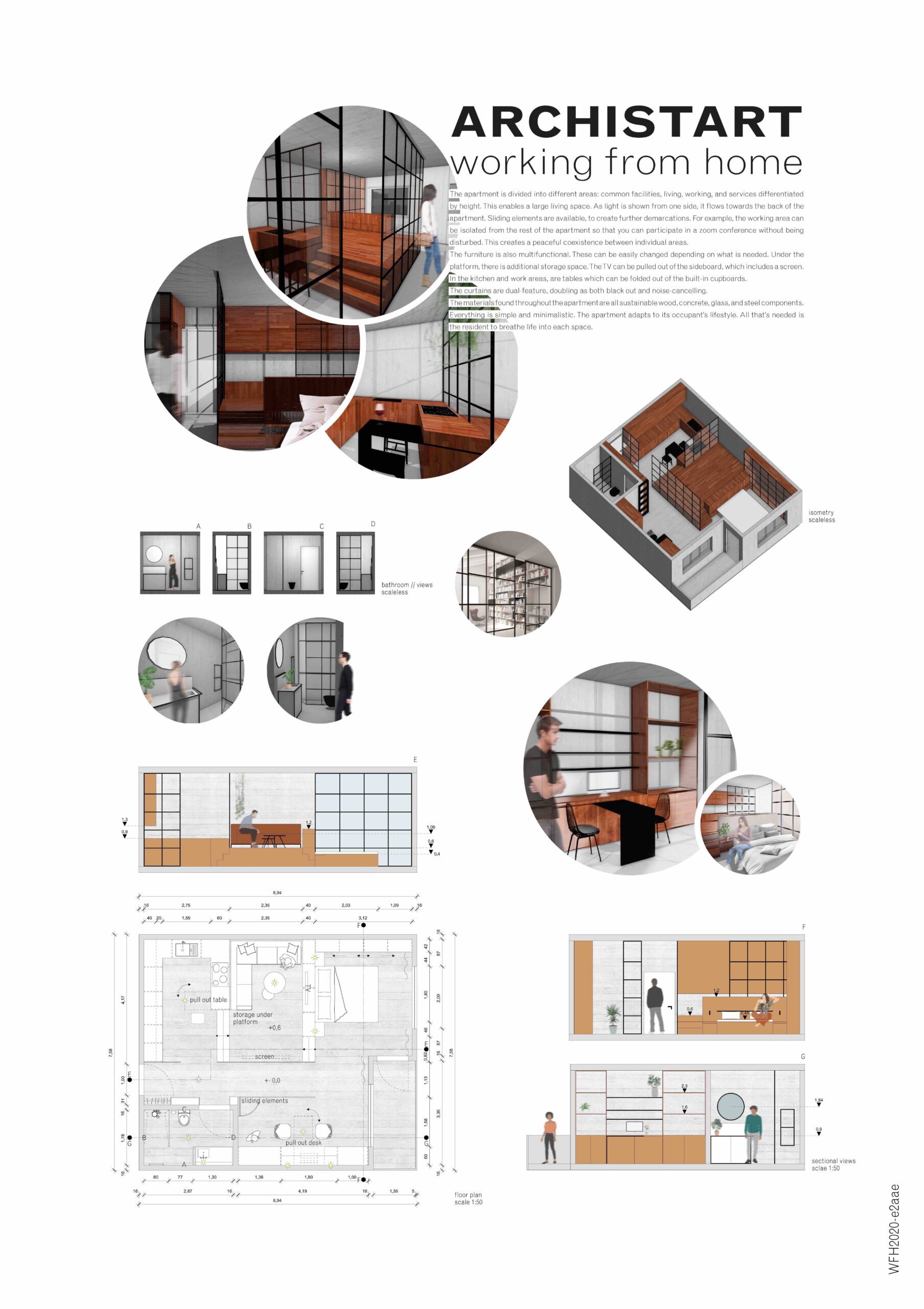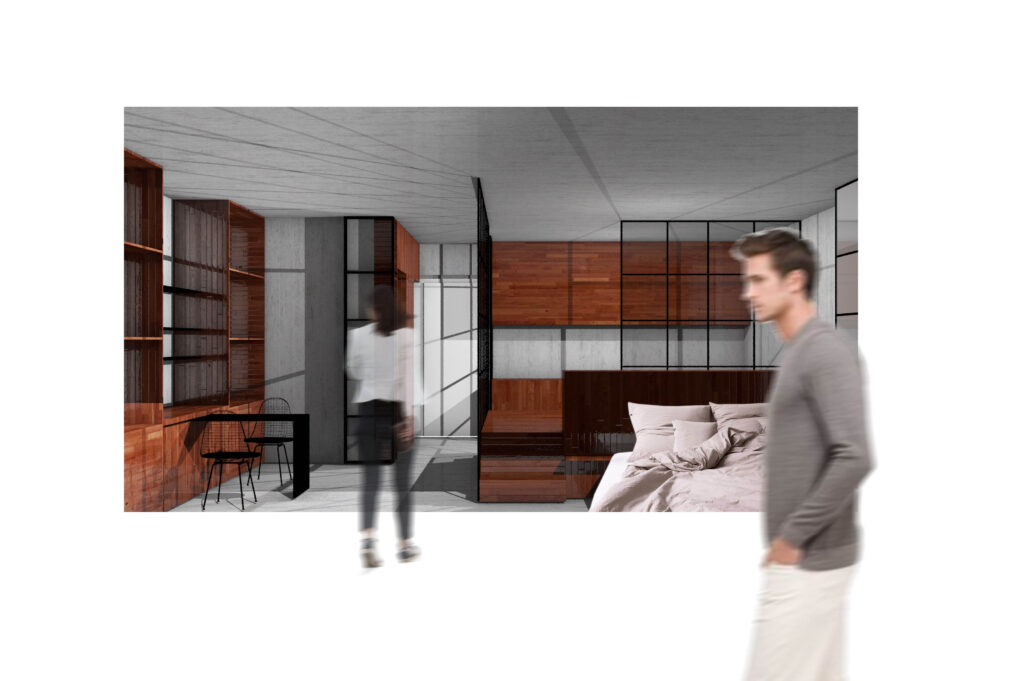The apartment is divided into different areas: common facilities, living, working, and services differentiated by height. This enables a large living space. As light is shown from one side, it flows towards the back of the apartment. Sliding elements are available, to create further demarcations. For example, the working area can be isolated from the rest of the apartment so that you can participate in a zoom conference without being disturbed. This creates a peaceful coexistence between individual areas.
The furniture is also multifunctional. These can be easily changed depending on what is needed. Under the platform, there is additional storage space. The TV can be pulled out of the sideboard, which includes a screen. In the kitchen and w
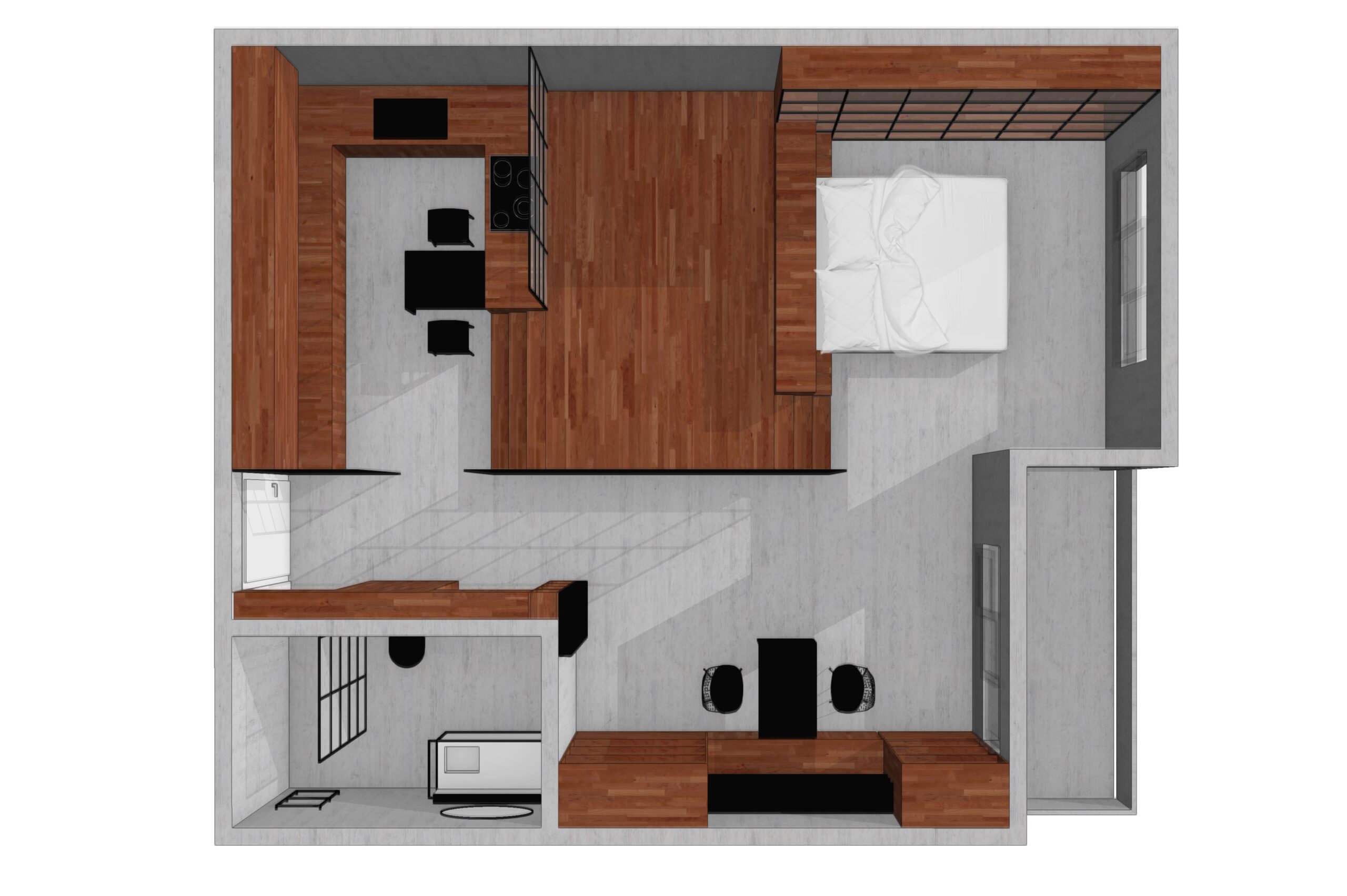
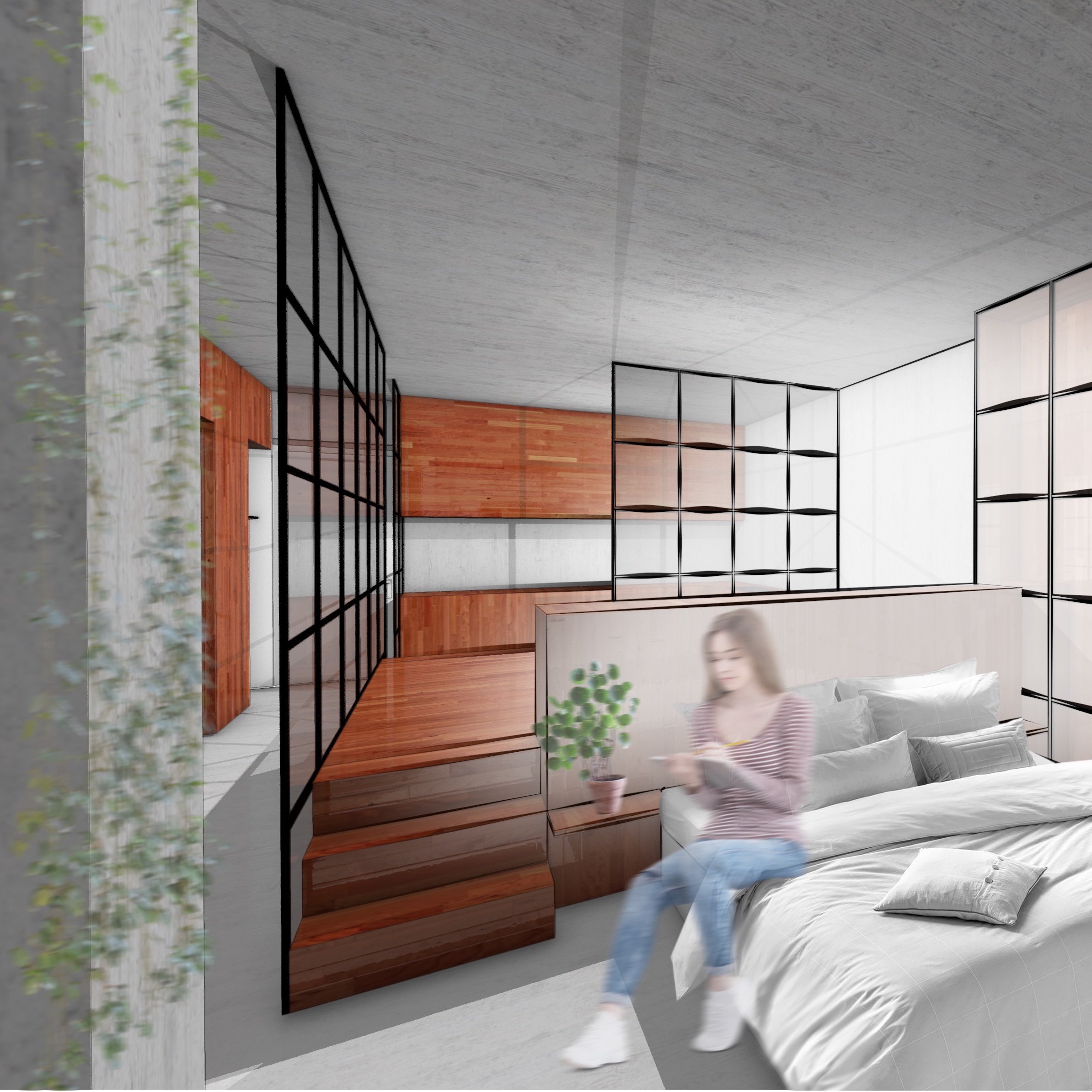
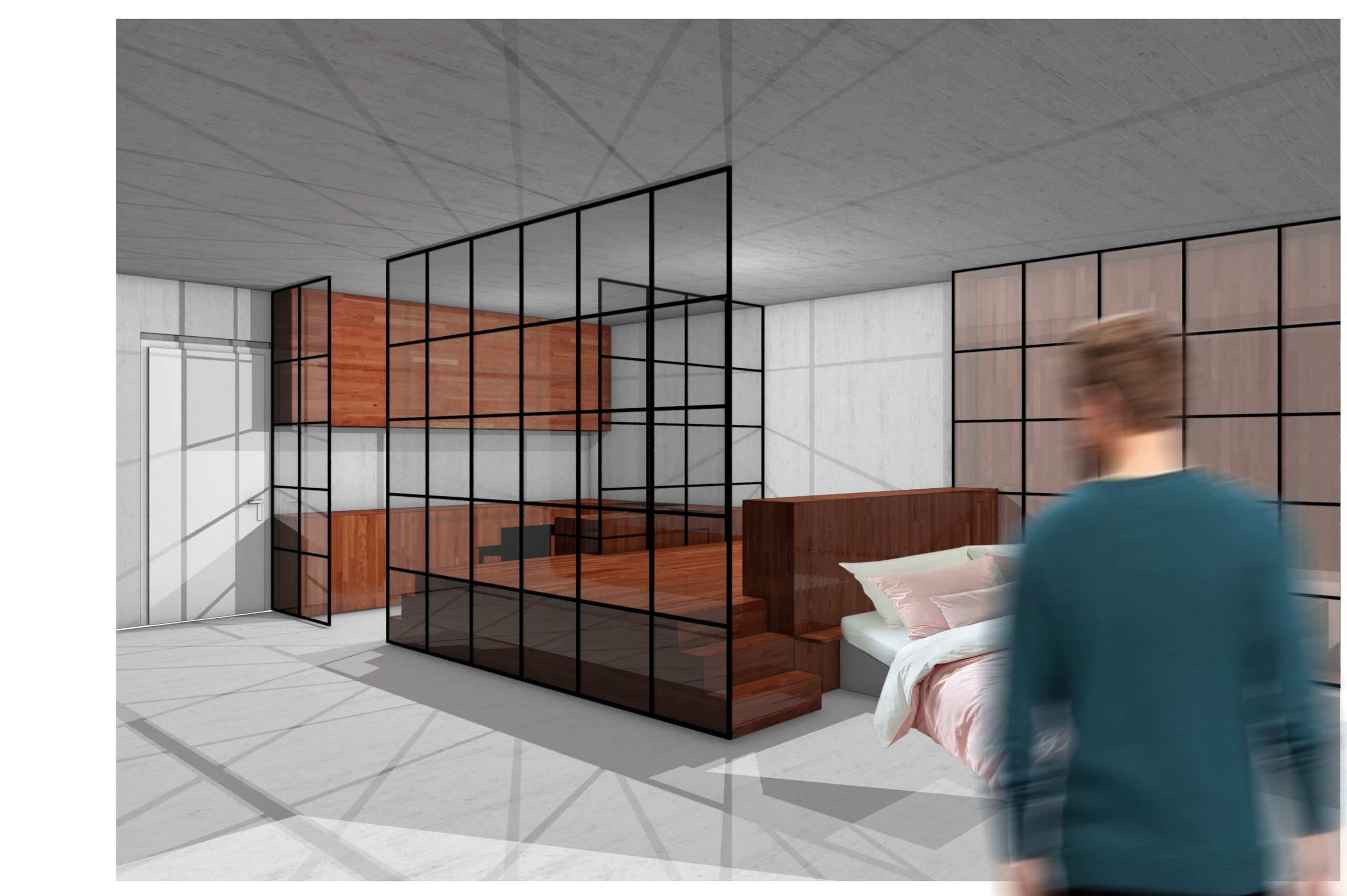
The Board:
