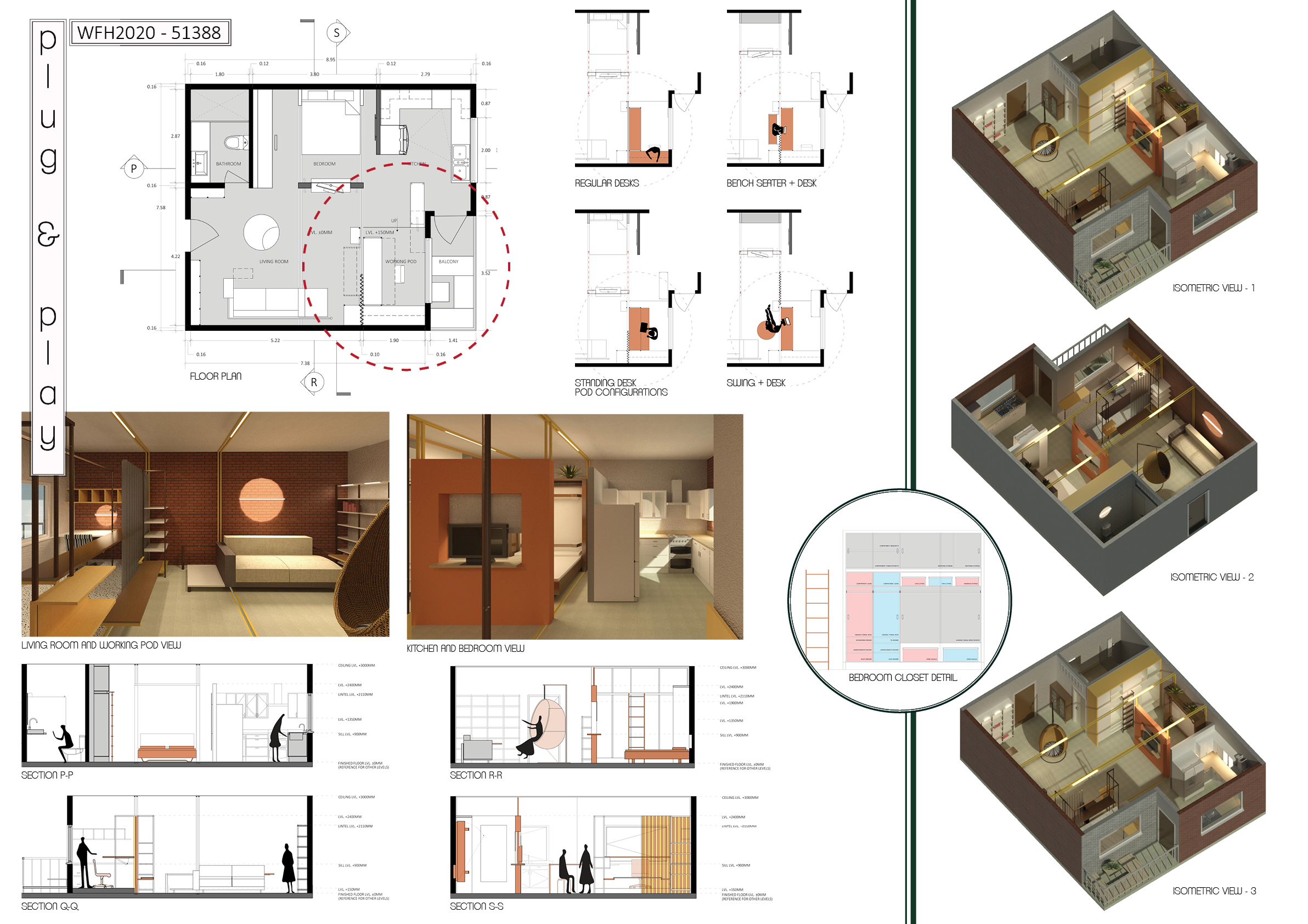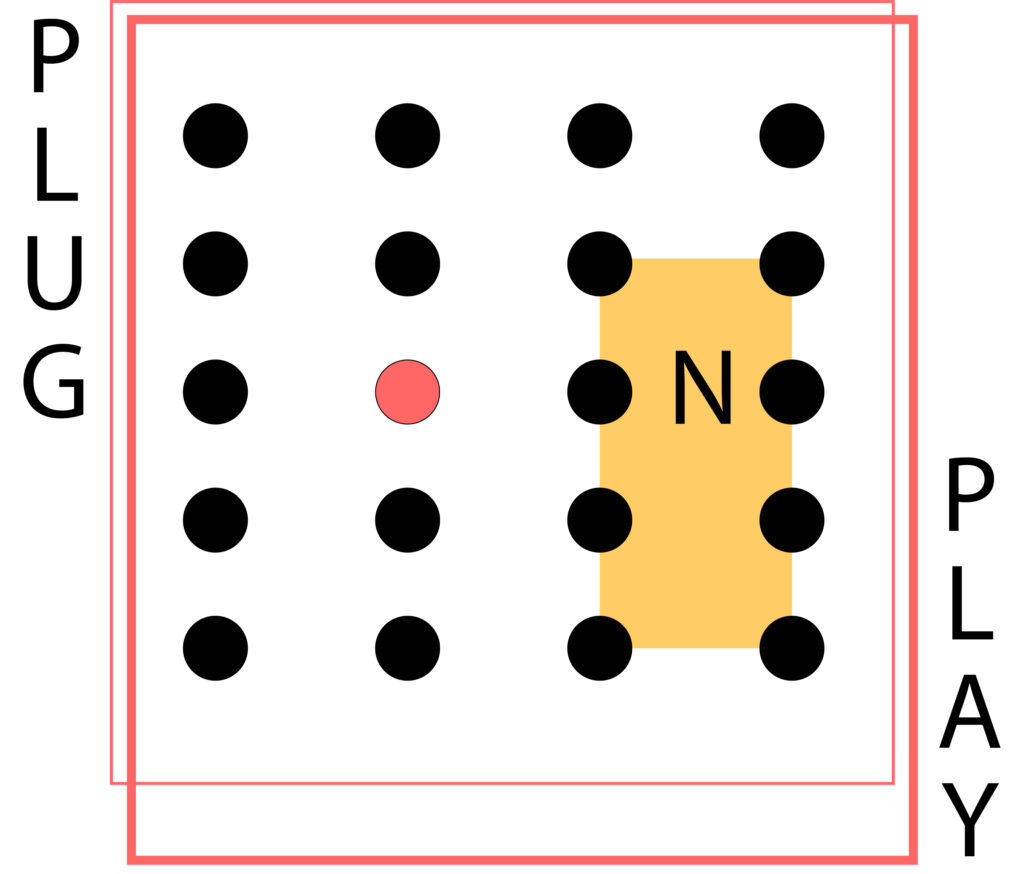Home is a place that offers security, warmth and love. Dealing with the world’s current pandemic situation, it is necessary to not feel dejected with the prospect of being stuck at home. ‘Plug N Play’ embodies the idea of creating a space that is adaptable and ever changing. It has the promise of a new day – like a new sunrise and sunset every day – it has a novelty associated with it that brings joy. Our approach to addressing WFH2020 is through a fun and quirky organizational play of the furniture in the domestic and working realms of the apartment. It is an adaptable apartment unit that allows the users to define their spatial usage.
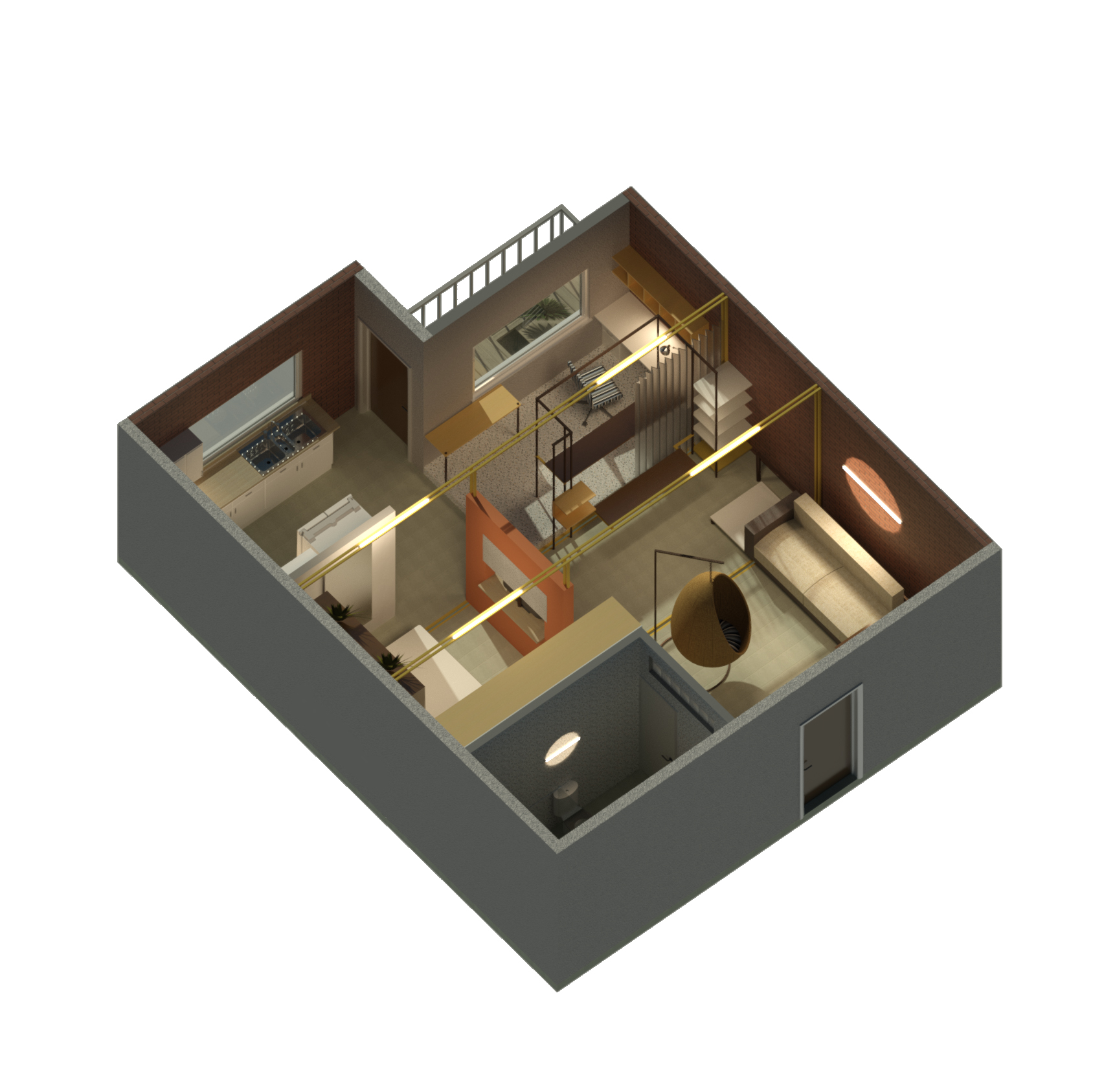
‘Plug N Play’ essentially refers to multiple configurations of custom designed furniture and wall elements that promote maximum space utilization through flexibility in design. The two rails running top to bottom act as spatial and visual indicators. They are reminders in space of intentional flexibility. One cannot deny their presence. The openly planned space consists of the living room, the working pod and the bedroom. The service zones i.e. the bathroom and kitchen remain fixed while the rest of the house modifies to support a smart style of living and working. The zoning allows the kitchen and the working pod to receive plenty of natural light. The design is such that it also keeps the bedroom and living room sufficiently illuminated during the day. Though the bathroom relies majorly on artificial light, it does receive some natural light through the glass blocks. A movable partition wall hosts the entertainment unit and moves along top and bottom rails. The partition wall at position A (refer configurations 1-2) provides for a larger bedroom. Alternatively, the partition wall at position B and the bed tucked up against the north wall provides for a dressing room and increased living room space (refer section S). In addition to the moving wall, the TV can also be rotated along the central column to face either the bedroom or the living room. A one-step level difference separates the working pod from the living room.
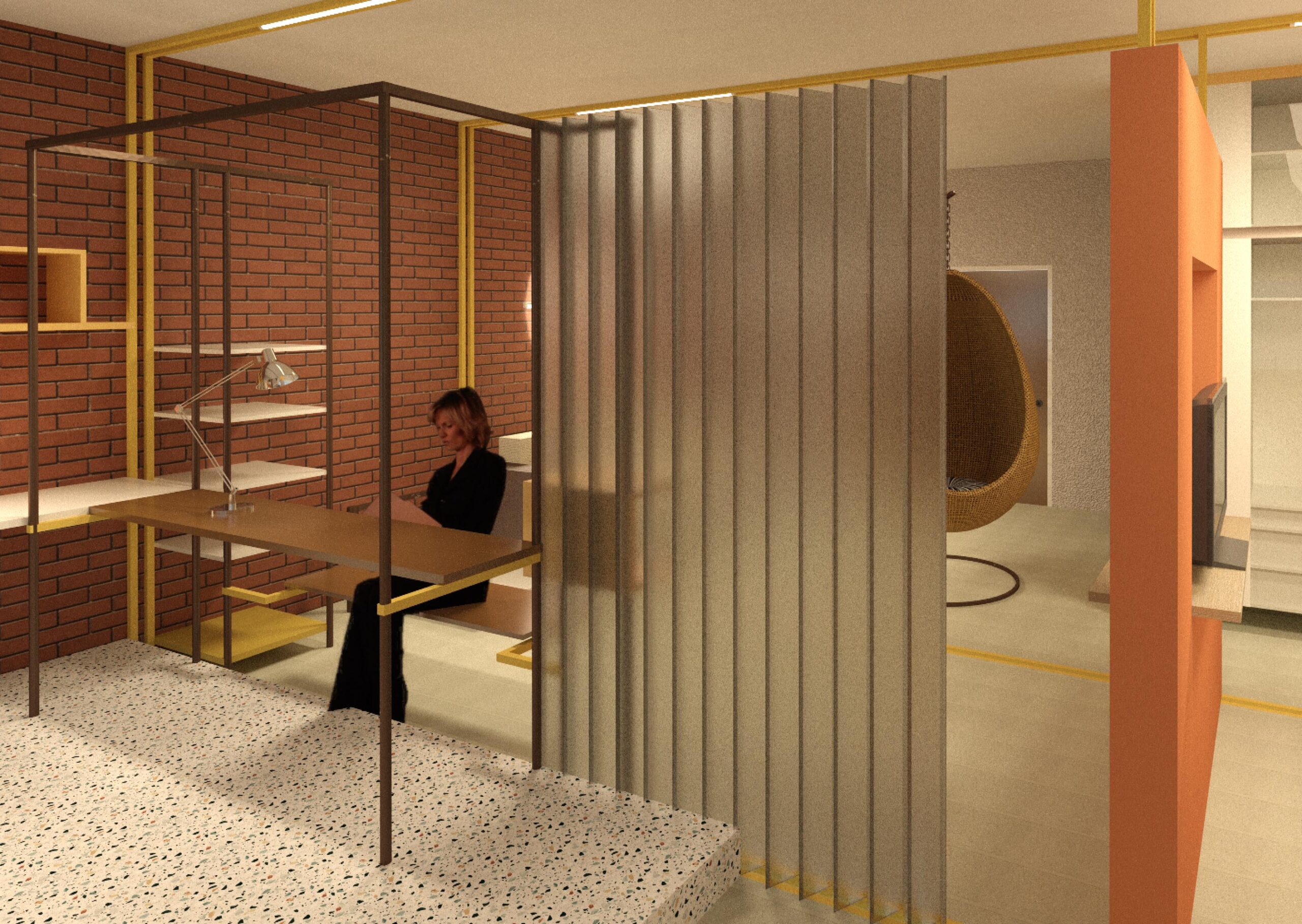
By expanding or collapsing the sliding partition, one can either isolate oneself (suitable for calls and meetings) or become a part of the domestic sphere (suitable for casual work sessions) respectively. As can be seen in configurations 1-4, the furniture in the working pod is flexible to suit the requirements of both Roberto and Guilia. The 2m wide table is height-adjustable and can also be extended to form a drafting table. One can use this while standing inside the pod, sitting on the chair or sitting on the adjustable bench to the left of the sliding partition. The bench too is height adjustable. The east wall of the working pod hosts the breakfast counter that slides in and out on a rail. The breakfast stools are movable and can be used as additional seating elsewhere when not in use for the purpose of dining. Other elements include the closet ladder that moves along a rail embedded in the closet (refer section R), the table attached to the couch and the swing chair. The design allows both privacy and interaction between the living and working spheres. A warm colour palette adorns the apartment. Dark cherry timber is complimented with yellow pine. An exposed brick wall adds a rustic character to the living room. This intentional play of materials, textures and timber is to bring to attention the homeliness of a home and the comfort of a workplace.
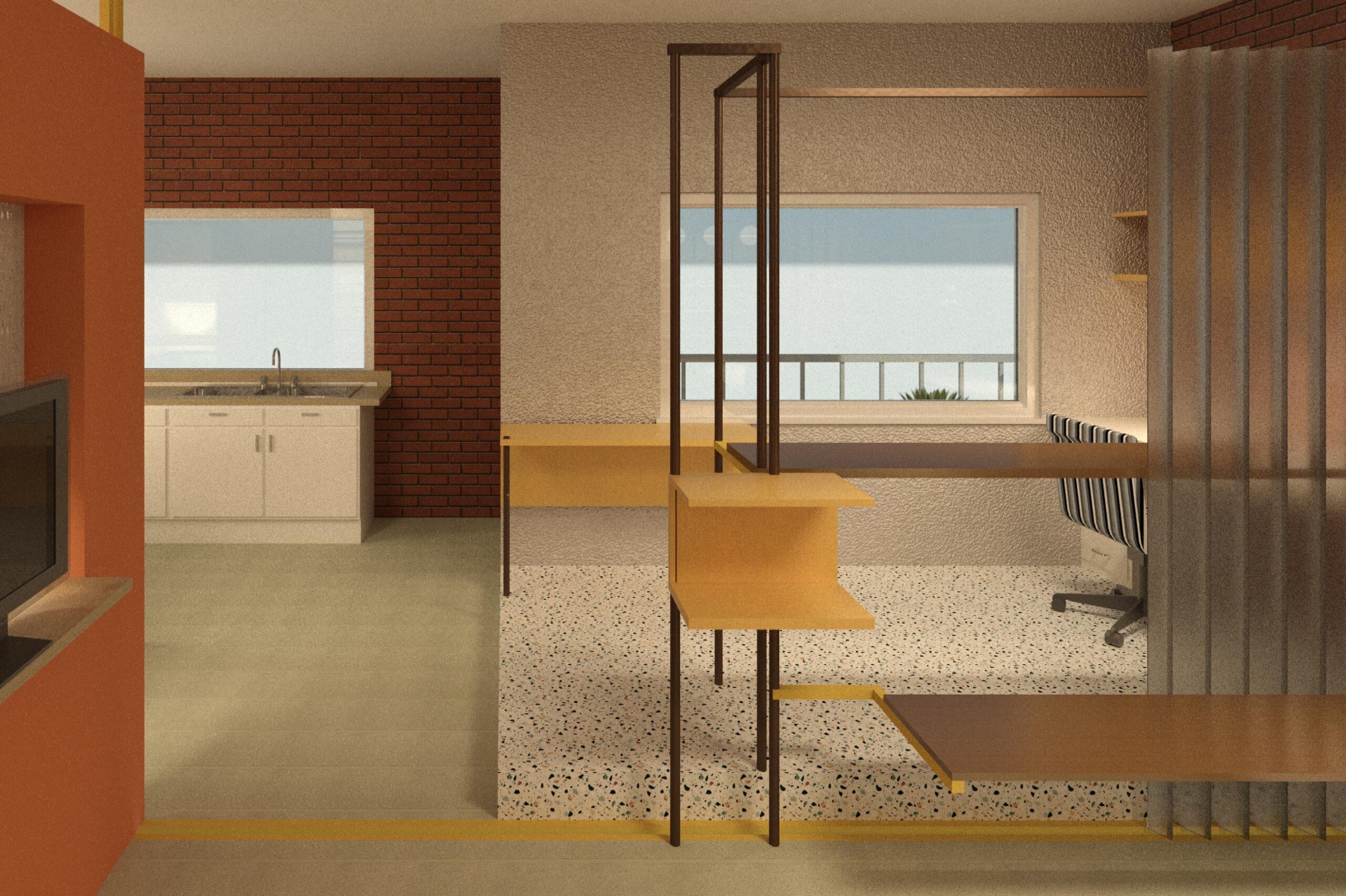
The Board:
