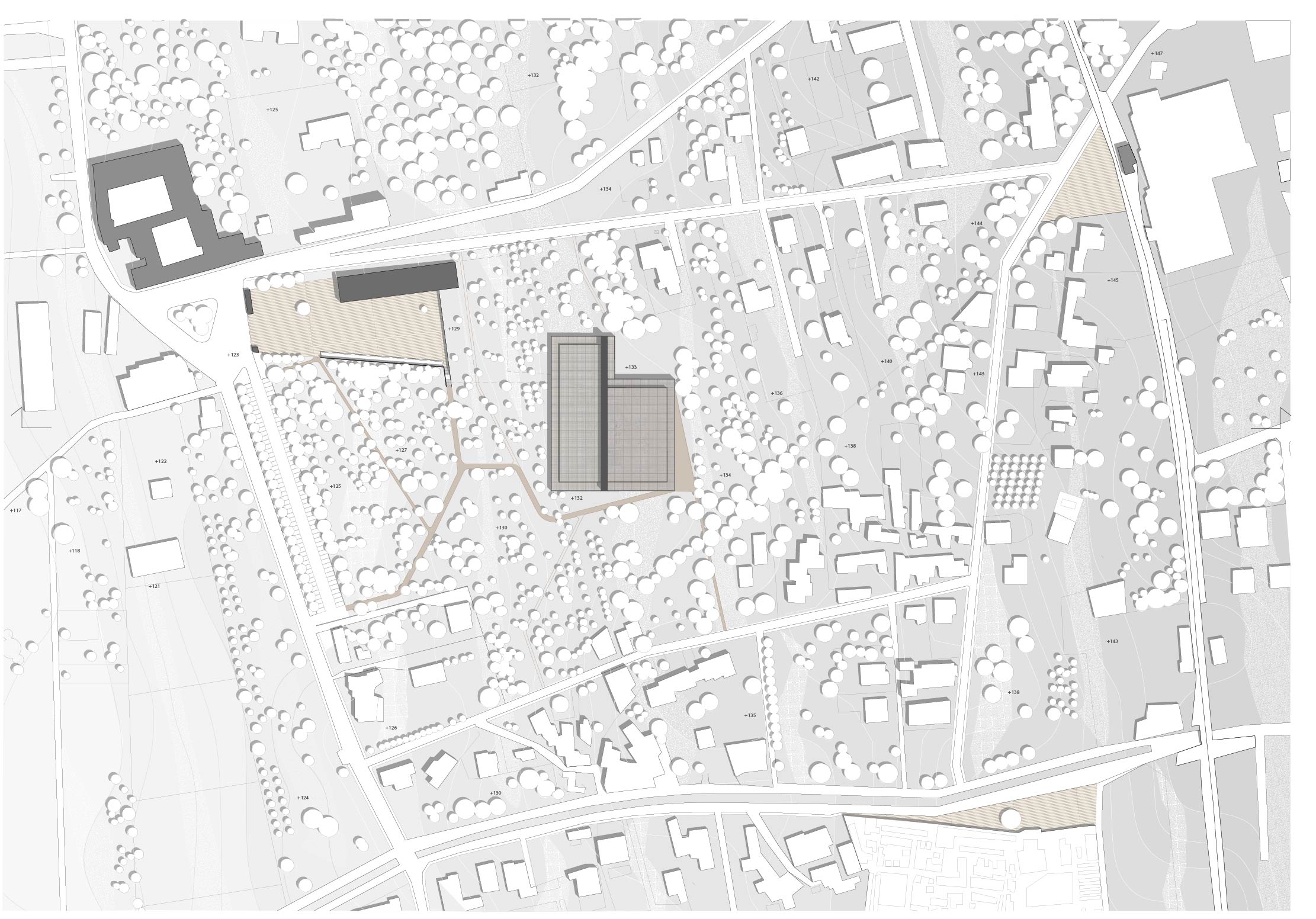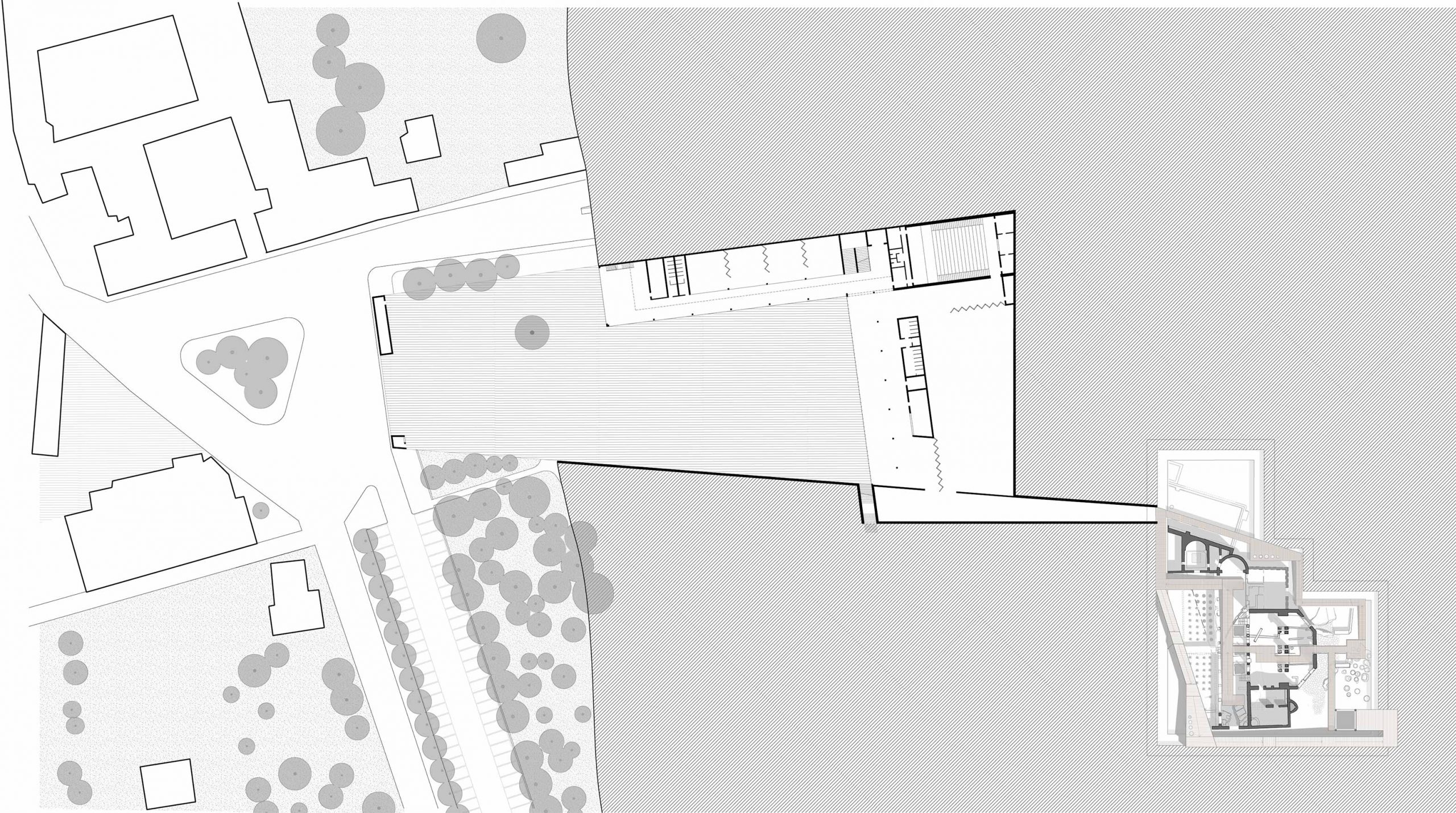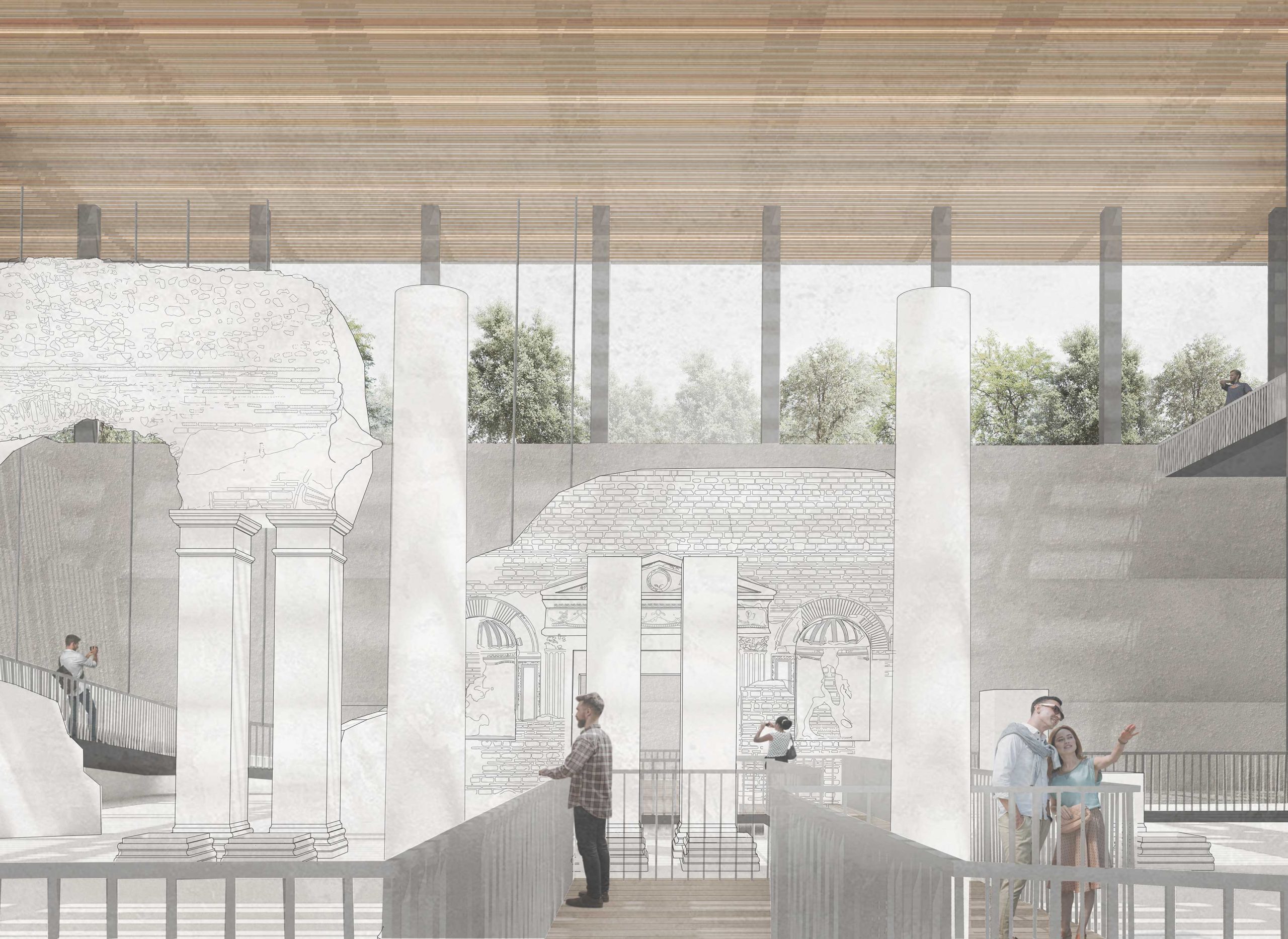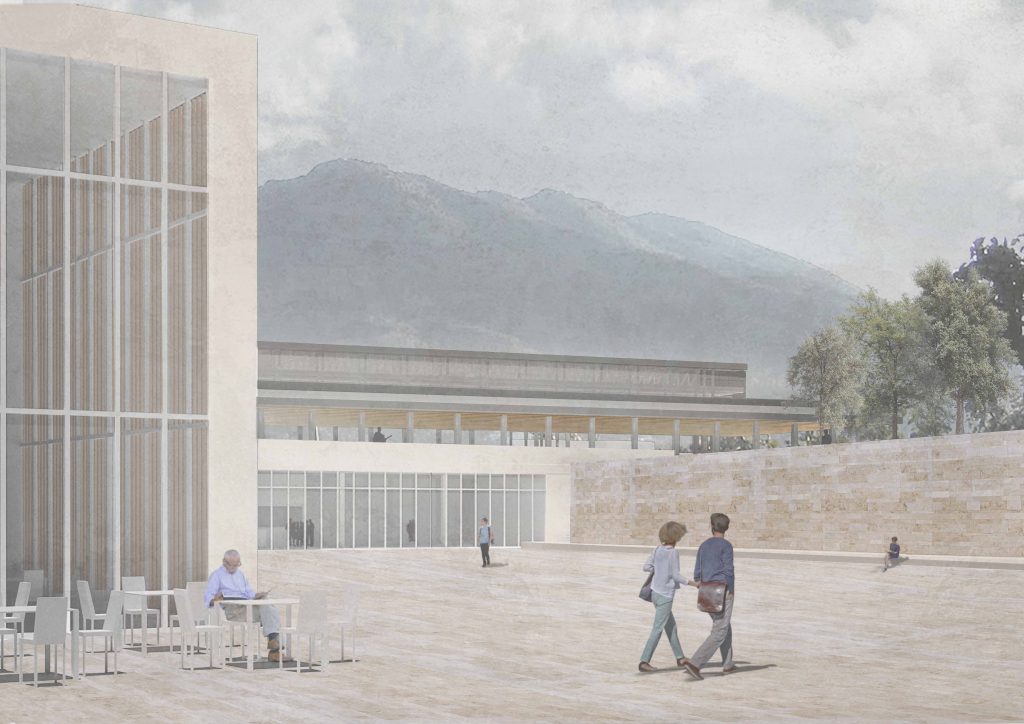The so called ‘Villa Augustea’ is a roman villa in the Vesuviana Area. It was believed to be the place where emperor Ottaviano Augusto died. The site was discovered in the beginning of XXI century and today just 1/4 of the whole complex came to light. The structures founded are mainly from 2nd century A.D. and consist into the entrance nucleus of a bigger and rich system. It is structured on terraces with decorated ambiences full of mosaics and frescos. The Villa has been buried by Vesuvius eruptions which have left clear signs on it. The project aims to enhance the archaeology including it into a broader archaeological park, protect them dealing with the on-going excavation and create a thematic museum on-place with didactic purpose.

In this way the intervention is divided into 3 parts: the archeological park, the museum and the villa itself. The landscape design is based on a system of paths and squares deep on the Vesuvius slopes. The first square lies near the local station, which link this site to other archeological sites (i.e.Pompei and Ercolano). The other two squares stand respectively on the museum and villa’s entrances. The Museum takes advantage from the hill’s slope. In fact, the lower level of the park is the same of the original roman floor (-10m lower in the soil). For this reason the museum building is designed as an indoor square between two arms. The first one, above the ground, hosts services and functions as classrooms for archeological lectures, cafe and facilities. The second one, underground, is designed as a dark hallway exhibited in order to tell the story of the Villa. This corridor ends directly inside the villa, involving the archaeological site as one of the rooms of the museum, the biggest one.

In order to protect the decorations, a shelter was strongly needed. The steel structure finished by wood slats on the intrados and glass plates on the extrados, is designed on two terraces based on the concept which aims in recognizing the main villa’s architectures. The canopy was used as an opportunity to hang catwalks and make possible the musalization of the archaeological spaces. The Villa's exhibition path is conceived with an entrance and an exit, doable: from the museum corridor one can wander through the ambiences in the same direction as the villa was structured in the past. The end of the exhibition is a system of ramps that from the roman layer leads to the present one, going up from the archaeological level and making readable the complex on different heights. These walkways help the visitors in understanding the different rooms of the complex as well as the stratigraphy of the eruptions, visible on the excavation borders. In fact, the landings have been made in a way that they would stop to a certain height in order to focus on volcanic soil layers, or certain points of view.






