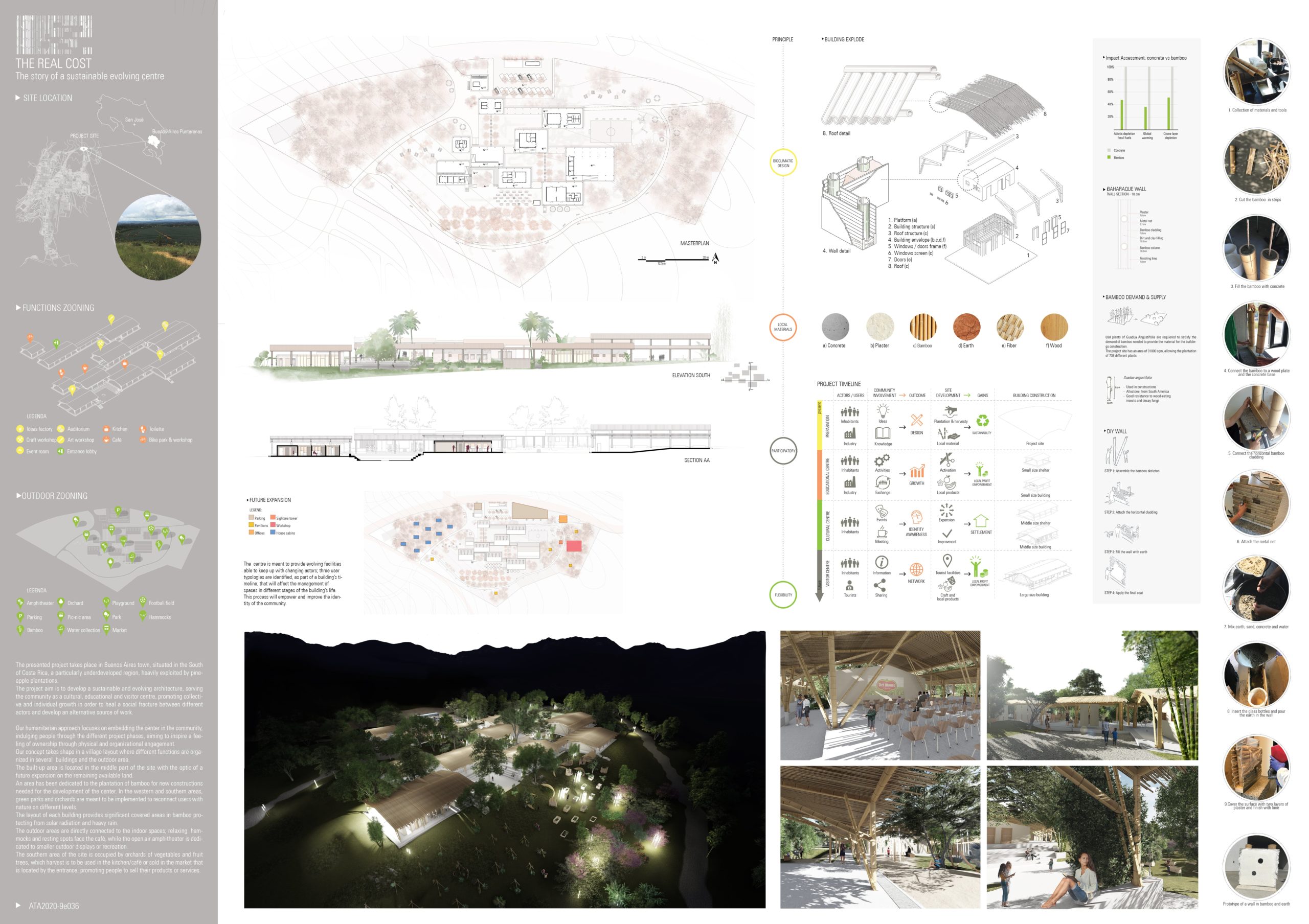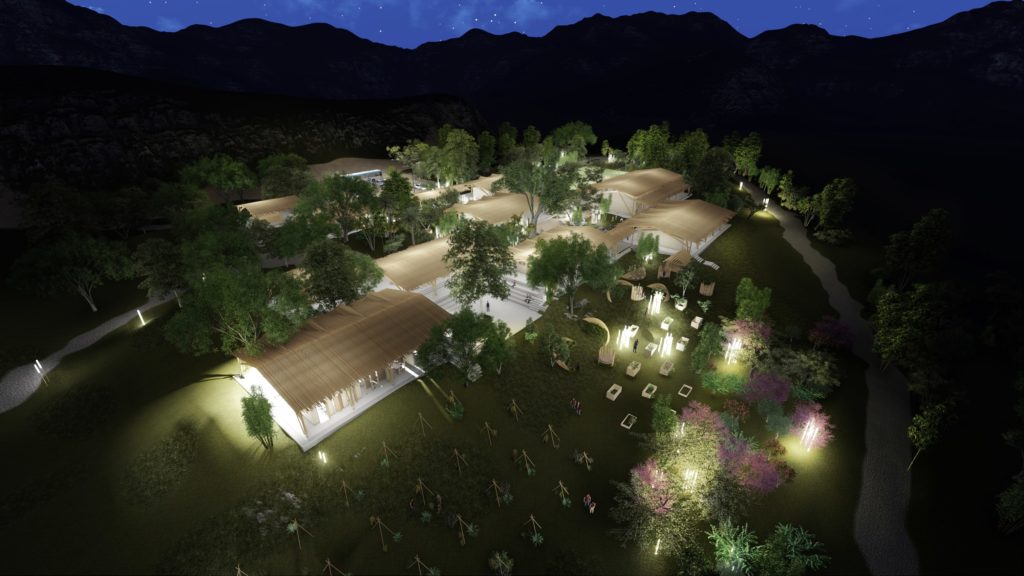Costs and gains are concepts that stretch beyond the limit of money.
This is the story of a sustainable evolving centre…
The presented project aims to develop a sustainable and evolving architecture, serving the community of Buenos Aires as a cultural, educational and visitor centre, promoting collective and individual growth.
The town of Buenos Aires is situated in the South of Costa Rica, a particularly underdeveloped region, heavily exploited for pineapple plantations.
The present situation and the nature of our goal, ask for a different approach to sustainability, which includes social and environmental concerns.
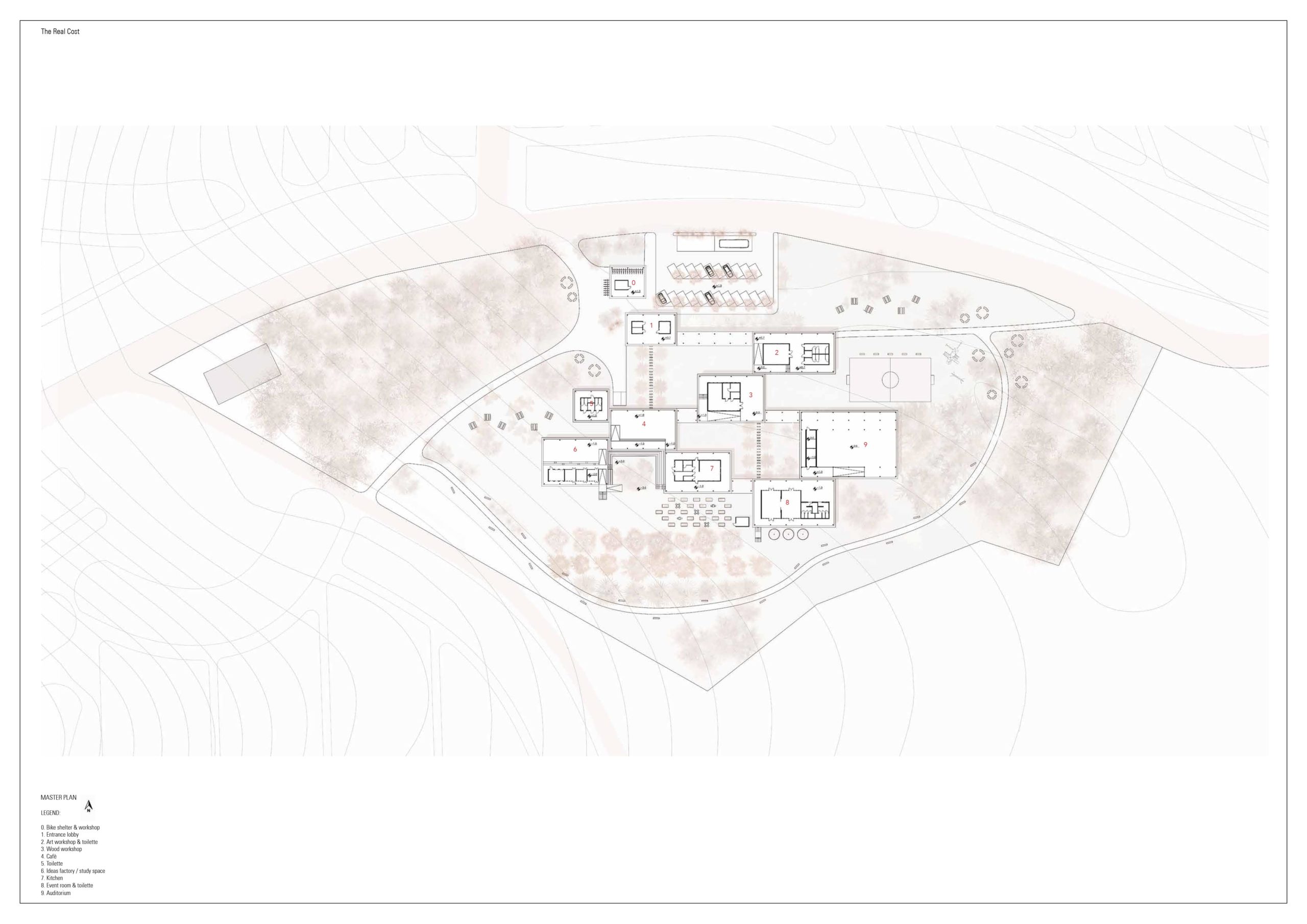
This project’s aim is to heal a social fracture by creating a space of interaction and exchange that connects all the actors and reform diversity into unity. The new center should represent the culture of the place and be recognized by people as a part of their own tradition. Our humanitarian approach focuses on embedding the center in the community, indulging people through the different project phases, aiming to inspire a feeling of ownership through physical and organizational engagement. The strategies adopted to achieve this level of involvement can be summarized in: - participatory architecture - use of available, sustainable craftsmanship and materials - easy construction - evolving design with different actors Our concept takes shape in a village layout, familiar to the different actors, endorsing a dynamic, continuous interaction and knowledge exchange, finally integrating nature with an ever-evolving modular system. The site is located on nodal routes and the built-up area takes place in the heart of the site with the optic of future expansion on the remaining available land. The layout of each building and connections provide significant covered areas in bamboo protecting from solar radiation and heavy rain.
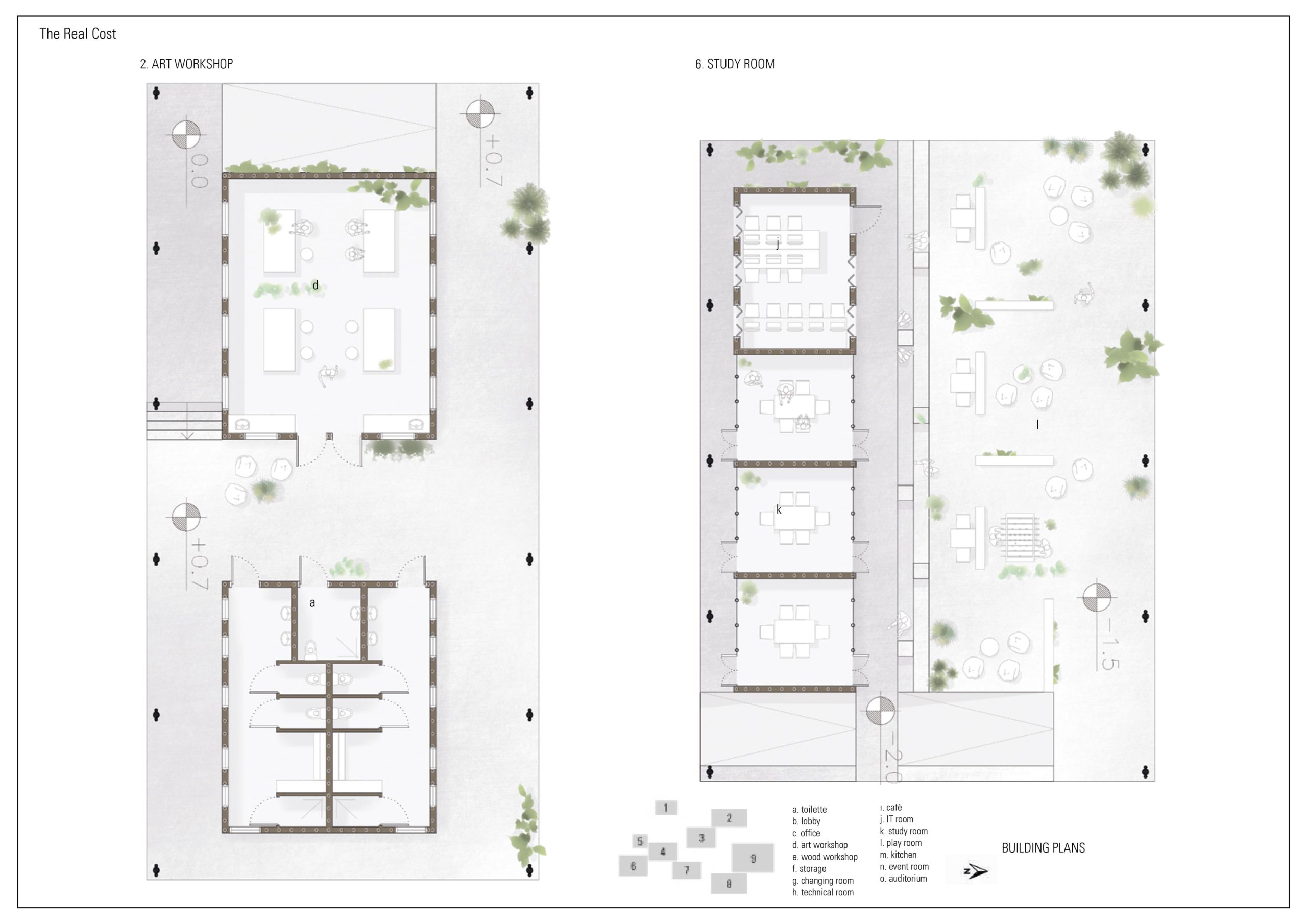
The plans are defined by a linear, clean design that allows free furnishing and use of spaces. Furniture and vegetation, are important elements regarding indoor comfort and atmosphere, therefore have been studied accordingly to reach functional solutions which differ between buildings. For each closed envelope the west facade has been kept enclosed, perforated by glass bottles or bamboo sections to endorse ventilation and shelter from direct solar radiation. Northern and Southern facades are the most permeable ones to favour natural ventilation moreover are favourable directions concerning solar radiations. Four main principles guide the project: bioclimatic design, local resources and social involvement are combined together with a flexible and evolving architecture. Local materials such as bamboo and soil, traditional building techniques and design strategies shape the buildings. Natural ventilation is optimized to create a comfortable indoor environment through a double roof in order to minimize energy consumption. Meanwhile, earth walls and fabrics have been used for opaque enclosures together with vegetation to improve the atmosphere concerning aesthetics and environmental qualities. The impact of bamboo and concrete is compared in the LCA (Life Cycle Assessment) analysis, a method that considers the whole lifecycle of a product, taking into account activities such as extraction, processing, transportation, usage, and disposal.
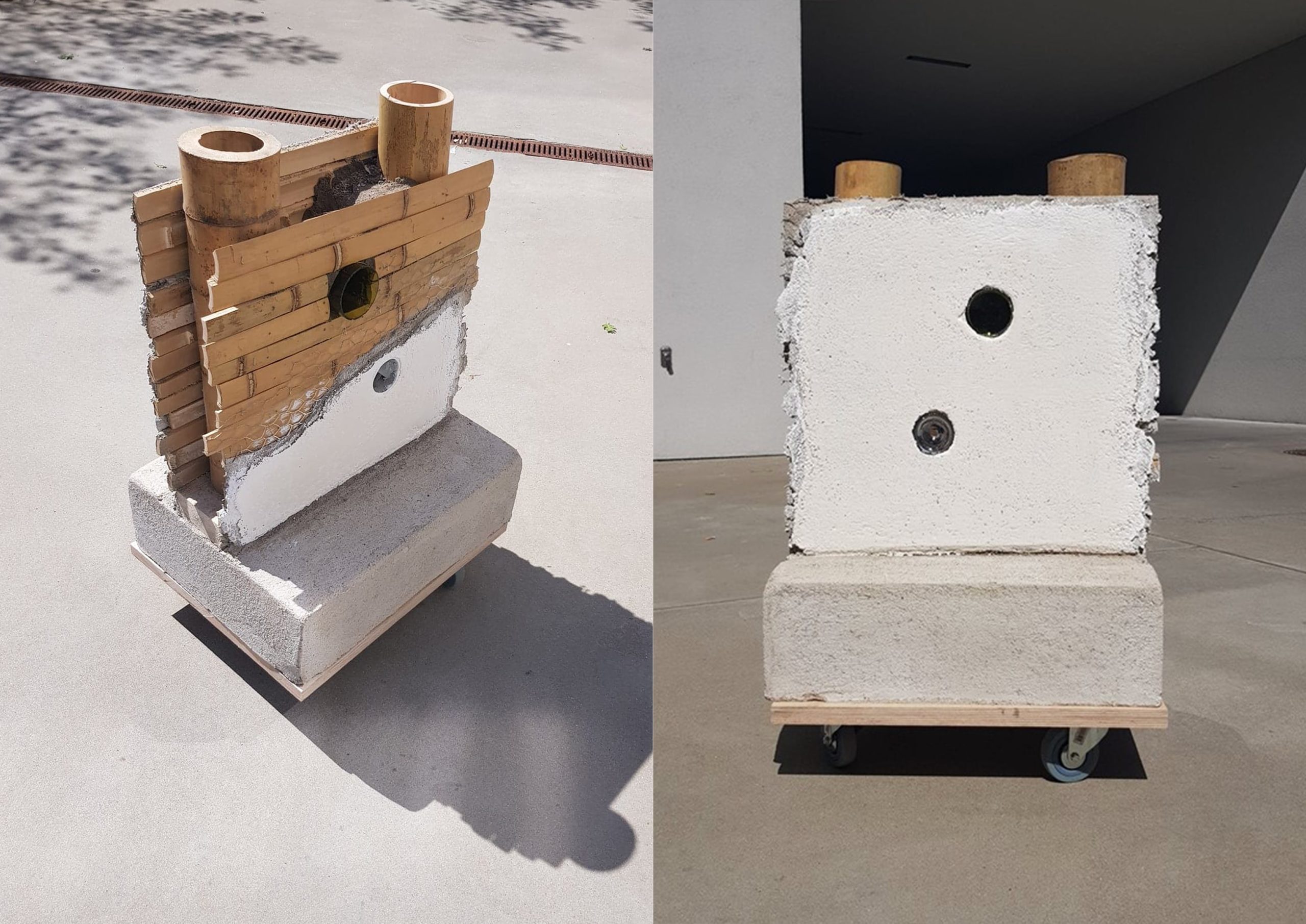
The Board:
