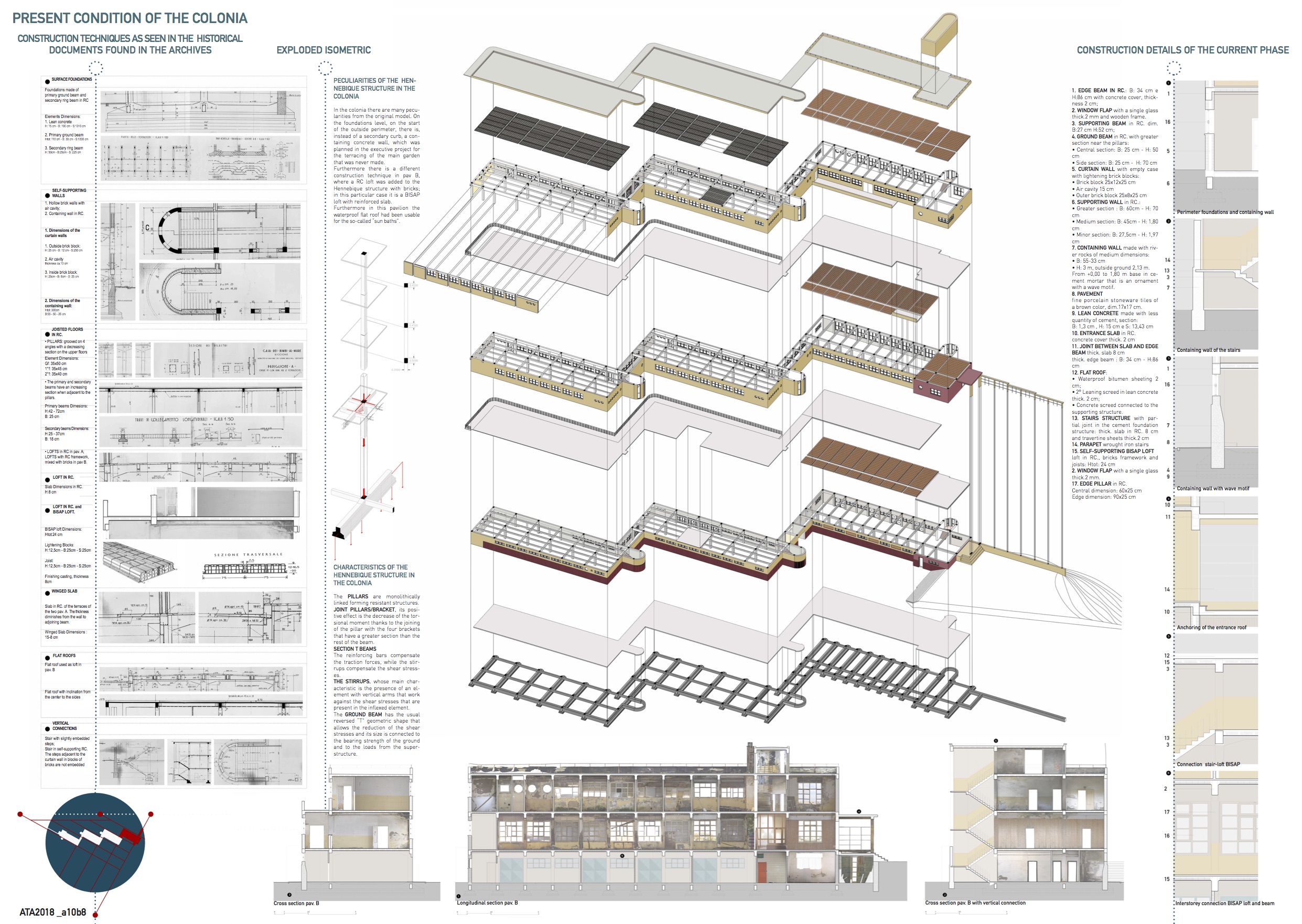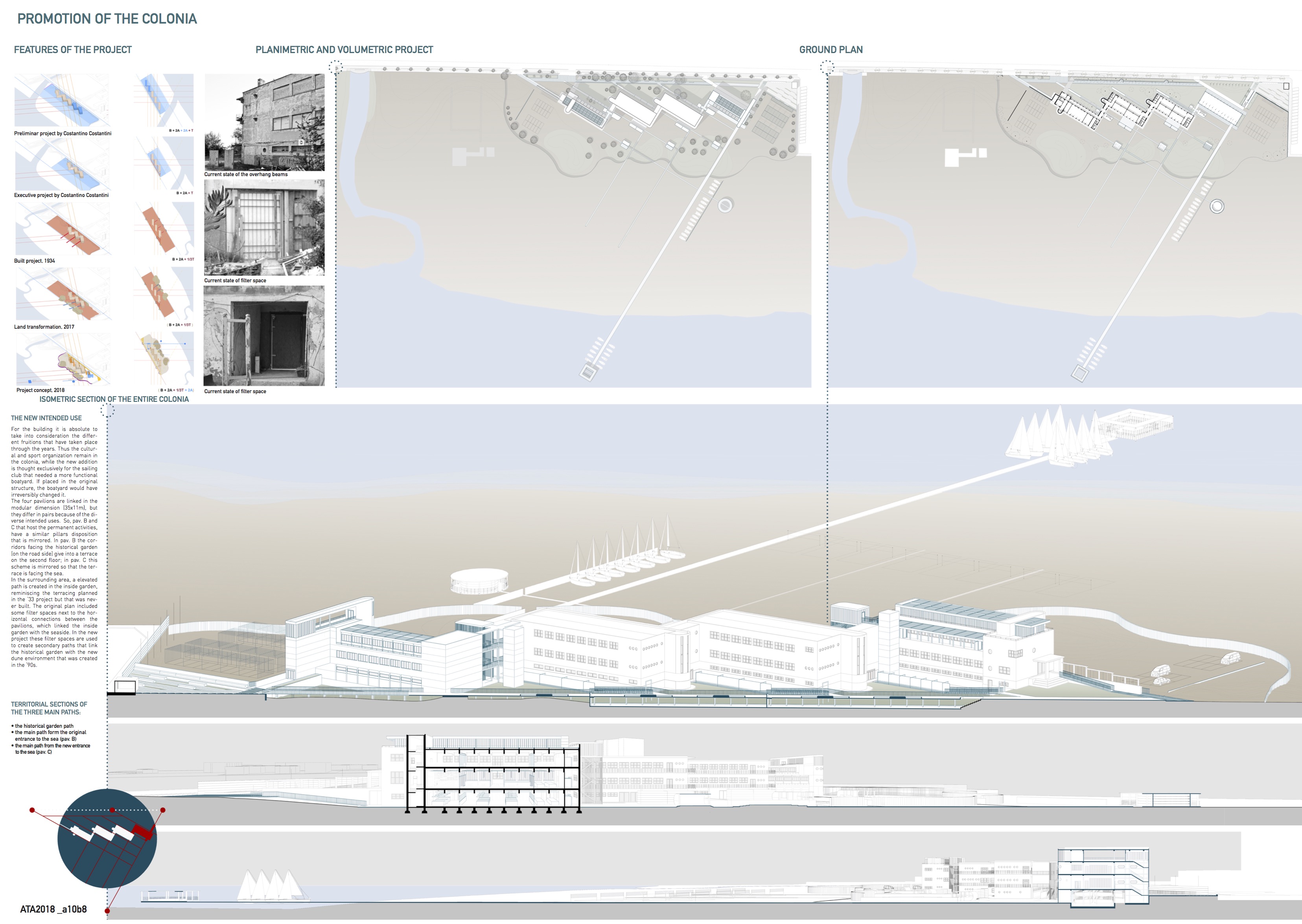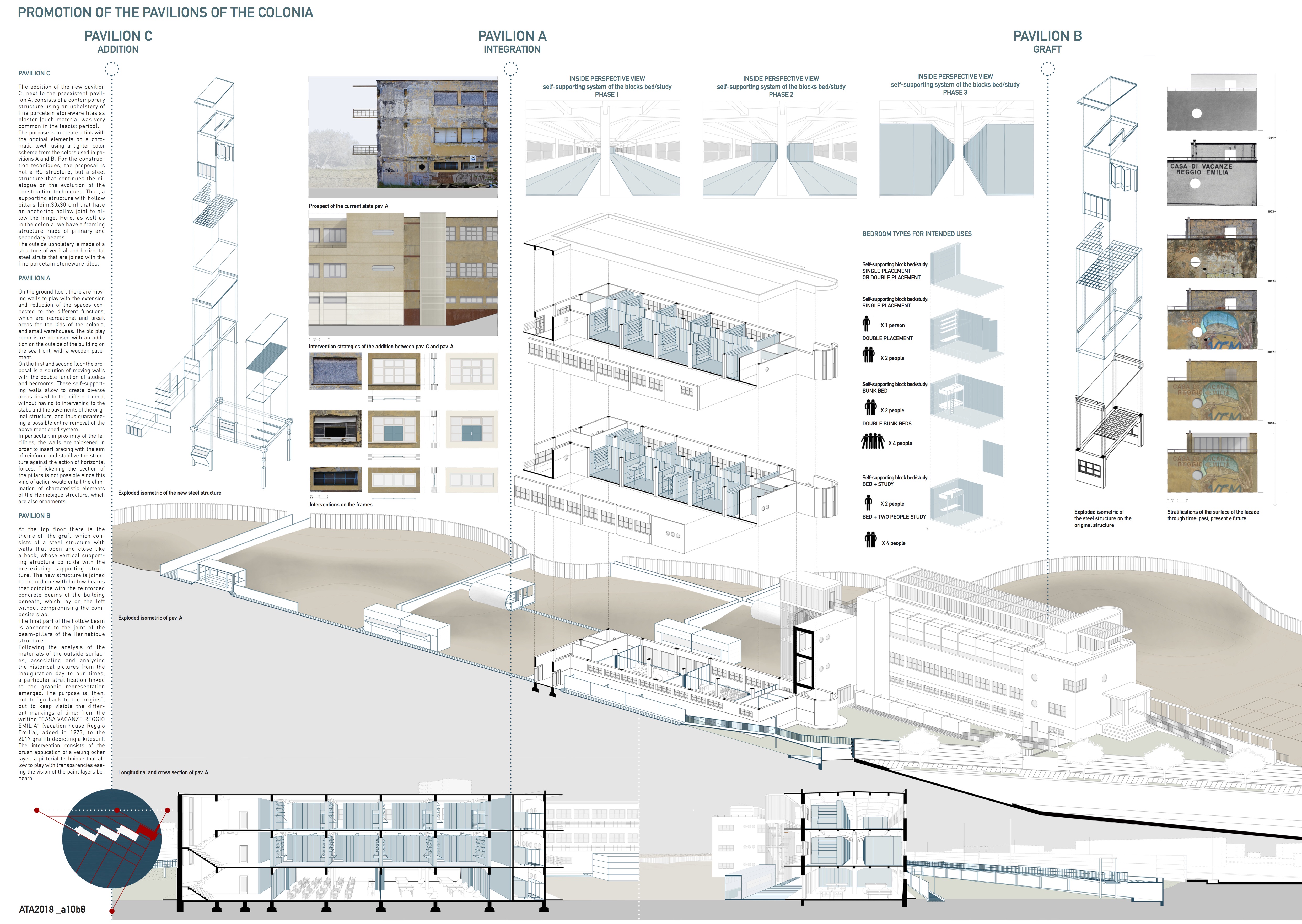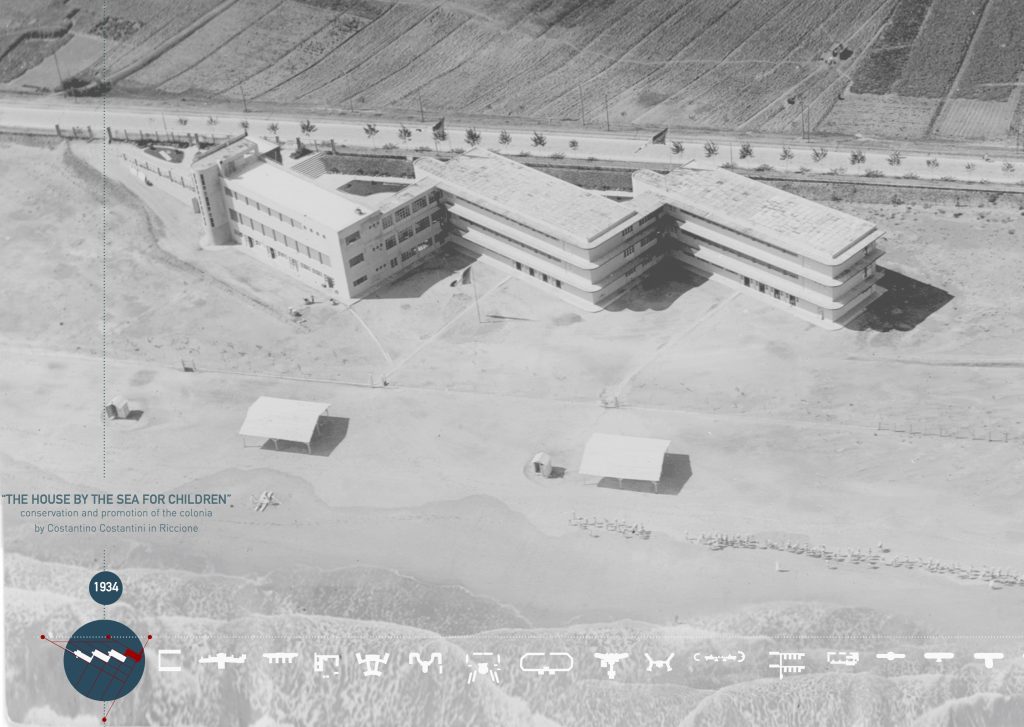The thesis is centred on the Colonia Reggiana, built in 1934 by Costantino Costantini in Riccione.
For rationalist architects the theme of the “colonia”, a holiday resort for children, became of great expressive relevance mainly because of the lack of references to an earlier tradition and for its clear and simple functional plan. It was possible to regard the building as an element disconnected from its environment.
Complex spaces were established that favoured control and organisation, where the power structures was easily recognised, in order to divide and arrange, to frame and organise, thus influencing behaviours and activities, to remark the preeminence of the collective spaces.

The history and transformations of the colonia, studying the macro-phases of the changes, are the basis for the conservation and reuse project, with the premises in mind that the building is an interrupted project and that its identifying quality is the modularity. The new design tries to remain truthful to the inner character of the colonia, that is to advance a solution that is not final and definitive but that is transferable. Thus, flexible spaces, as the colonia was conceived with open plans, to allow various fruitions for the different intended uses that alternate between summer and winter. The pavilion B, which had a representative function, has been the least modified, while the other two, the dorms, have been changed radically in particular regarding the walls for the disposition of the rooms. In the new project, pavilion B will be the location for cultural and sport organisations and for moments of co-working all year long, keeping alive the sense of community. The intended uses of pavilions A will change through the year: in winter times there will be spaces for studying associated to the activities of pavilion B, while in the summer these spaces will turn to dorms for the new block that will host a sailing club. This new block, pavilion C, will have on the ground floor the boat storage, on the upper floors the boat storage, on the upper floors rooms for the club.

The pav.C will not be just a copy of the ones envisioned by C. Costantini in his original project, which wanted the future addition of two other blocks pavilion A. The difference will be mainly in the construction techniques, more modern (using iron), while it will be connected to the original pavilions at an outward and typological level. The purpose is to create a link with the original elements on a chromatic level, using a lighter colour scheme from the colours used in pavilions A and B. The resulting colours are two: for the upper floors a dove-gray colour, for the ground floor a white-cream colour. These choice also is minding the historical intended uses, so the new communal spaces follow the original ochre colour scheme, while the functional spaces follow the white that is still visible in the original front facing the sea. In pav. A the intervention will have a stronger impact, but still characterized by flexibility and a temporary. Flexibility is due to the transformation of the inside spaces throughout the course of the year, the temporary nature because everything will be easily removed for a possible new use. In pav. B the actions will have a punctual character with the will in mind to respect the spaces that have remained untouched through the course of time. The only exception will be the roof terrace, where a light iron structure will be inserted, in order to use this space also in the winter, since in the summer time it was once used for “summer baths”.
The Board:






