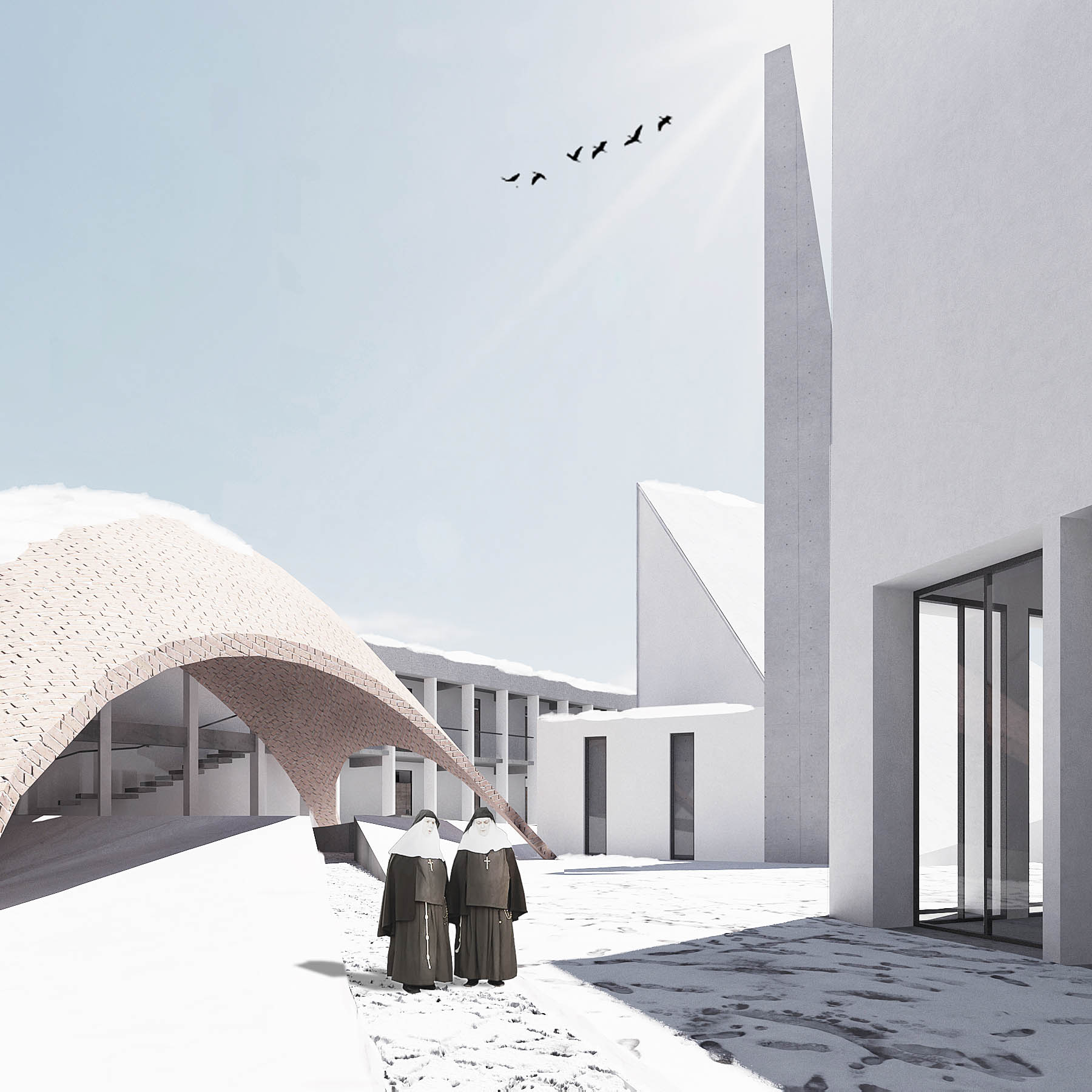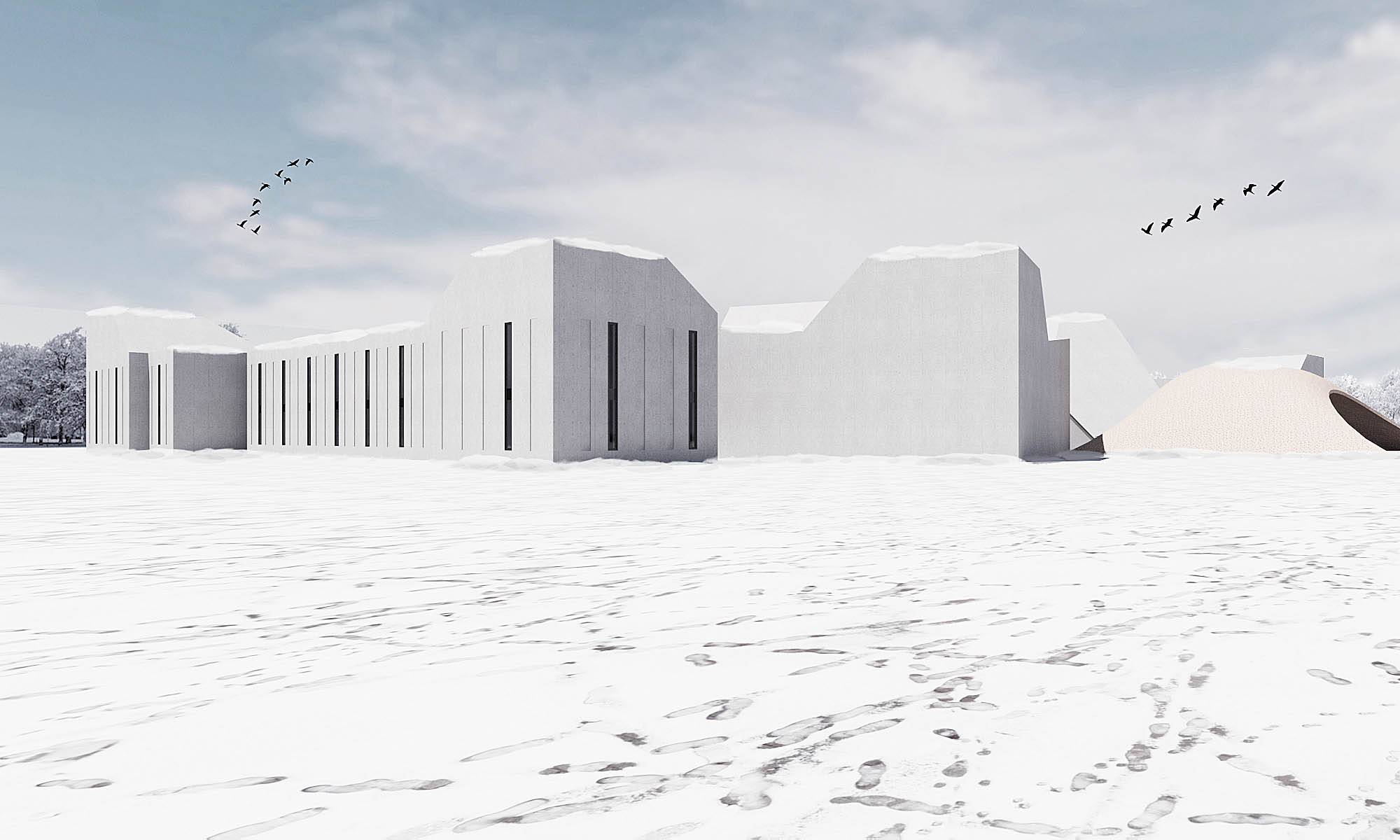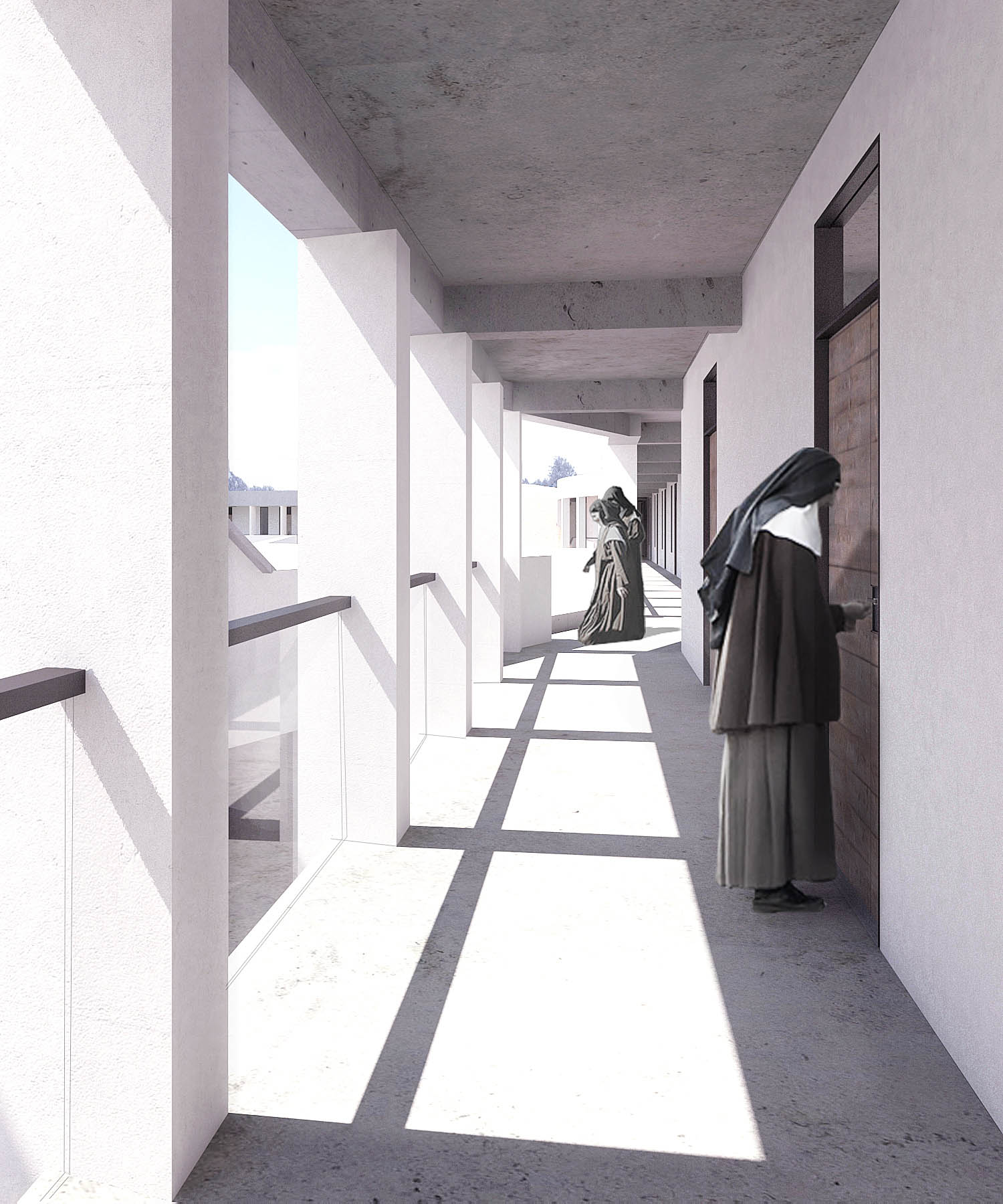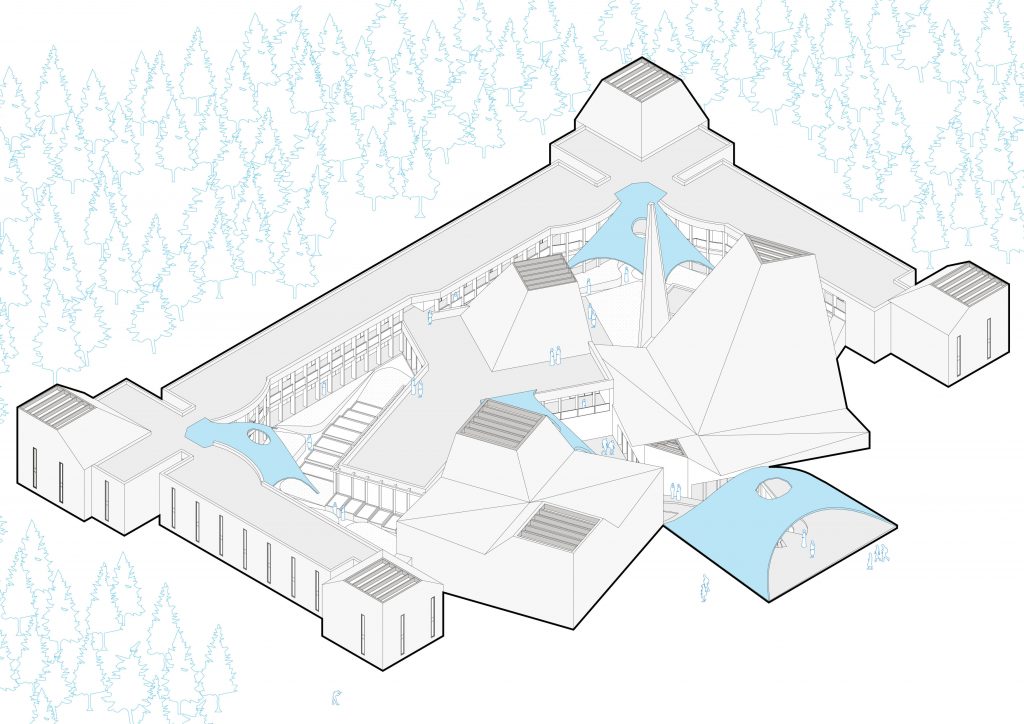The re-design of a non-built project by Louis Kahn – the Dominican Motherhouse on the top of a hill in Pennsylvania – increased my awareness of the inextricable relationship between architectural forms and structural elements.
The project consisted in using the complex typology of the Dominican Motherhouse to design, in the same location, a contemporary monastery characterized by brick vaults. The project focused specifically on the relationship between contemporary architectural language and structural value of architecture, considering the structural scheme not only as a constructive issue, but as the basis of the meaning of architecture.

The first action was to establish some rules. The main idea was to keep the complex closed towards the outside, but completely opened to the inside, through contemporary porches, that trace back to the cloysters of the old convents. Therefore, the external wall is a ventilated facade with finishing stone panels, sometimes replaced by very thin windows, that grant sufficient privacy, while also providing sufficient light. The masonry vaults are placed at the most important points of connection. The colours of the complex are mainly the grey of the stones and the white of the plaster of the internal walls, so that the red bricks of the masonry emerge quite clearly.

The entrance hall is therefore a big open space, covered by the vault, where a ramp and a circular stair start to lead to a lower level. This first courtyard is surrounded by all the public accesses, to the auditorium, in the basement level of the school building, the church, the shop and the reception. The final part of this lower courtyard is enclosed by some steps, that can be used for praying outside or some events. This open-air “theatre” is partially covered by the second vault, which assures the visual connection between the public spaces and the more private ones. Since most of the walls, the external ones in particular, are blind, the buildings can catch the light from above thanks to the shape of the roof. A part from the church, which has a thick reinforced concrete structure, the other roofs of the gathering areas are supported by tree-like concrete pillars, that have both a structural and an architectonical value.






