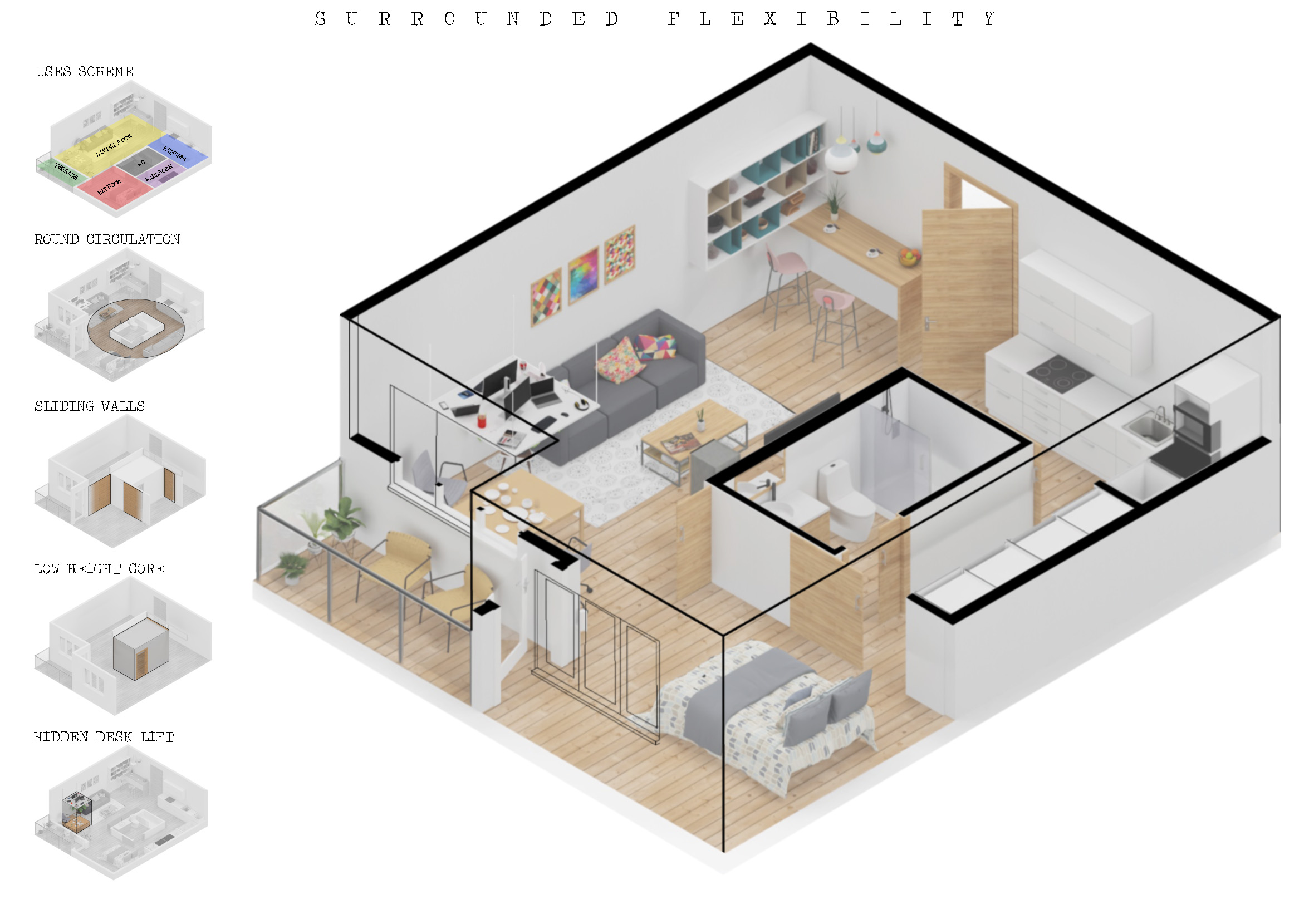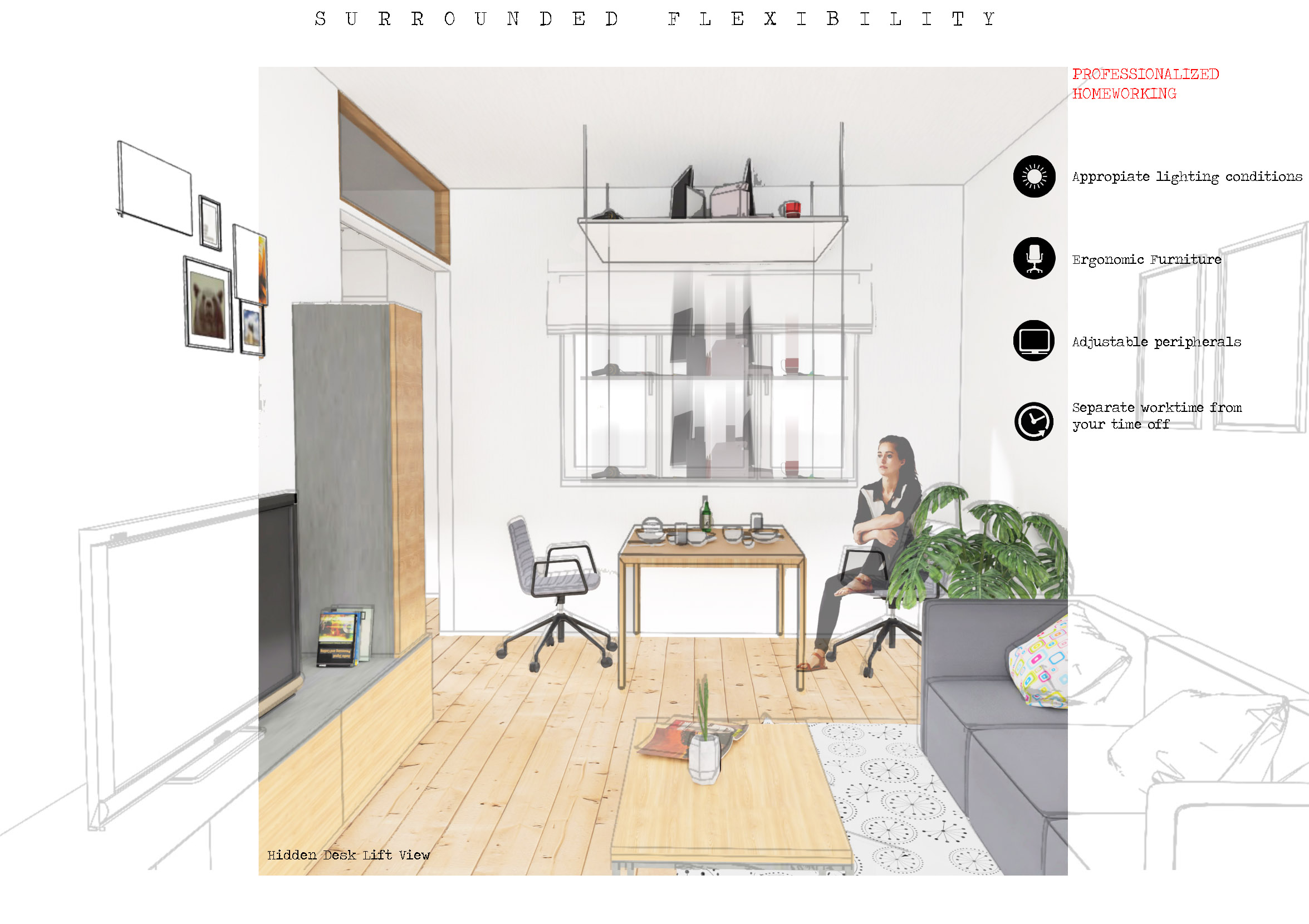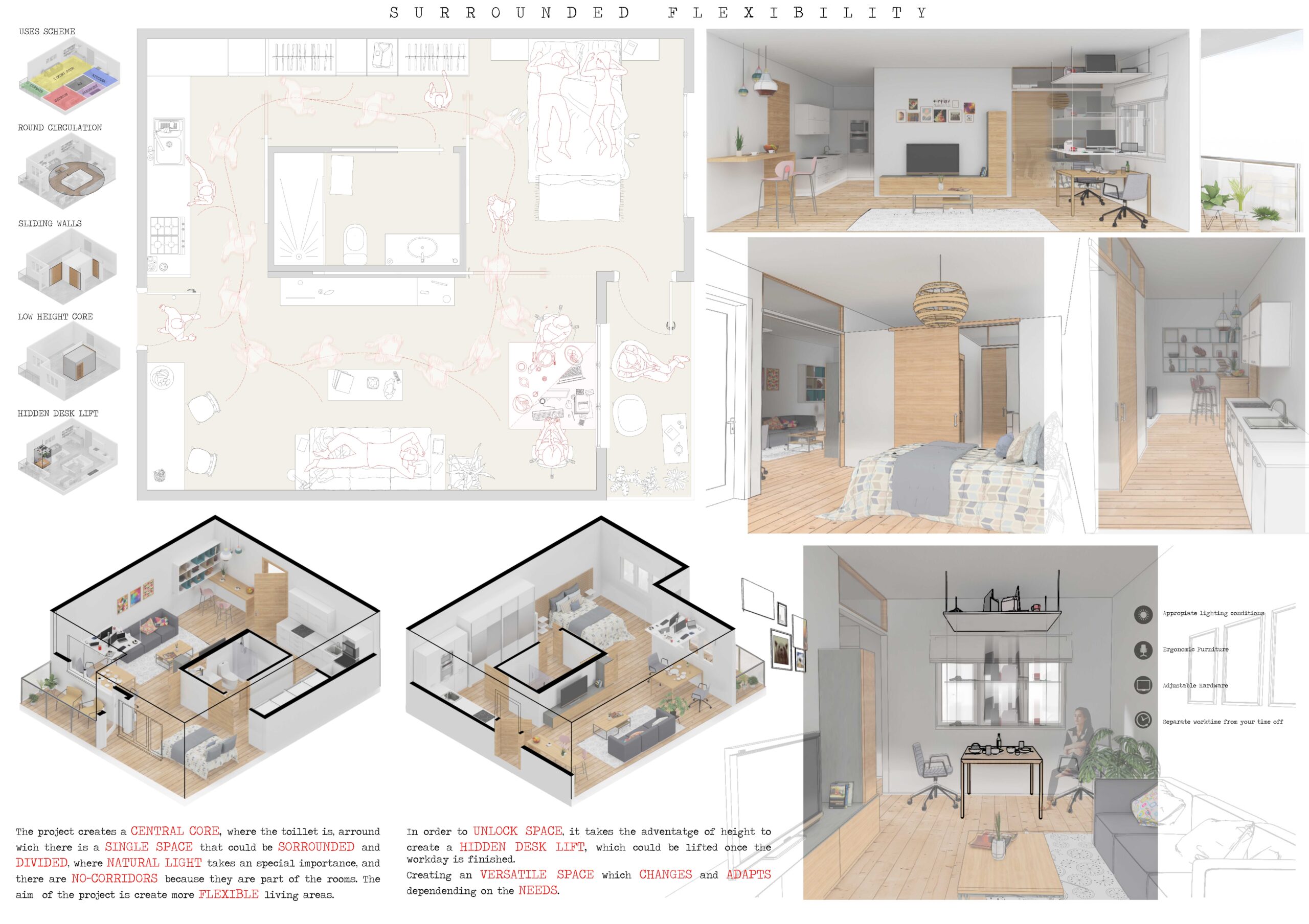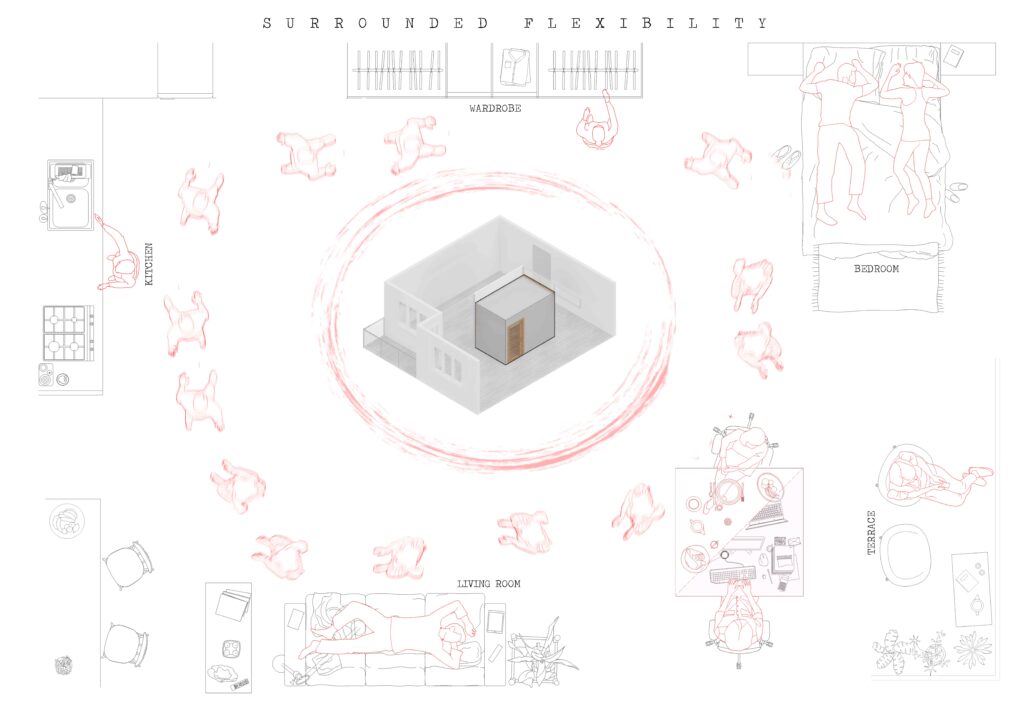The project creates a CENTRAL CORE around which there is a SINGLE SPACE that could be SORROUNDED and DIVIDED. Where NATURAL LIGHT takes a special importance, and CORRIDORS has been BLURRED, because they are part of the rooms. The SLIDING WALLS attached to the core give the chance to COMPOSE the SPACE depending on the SITUATIONS. The aim of the project is to create more FLEXIBLE living AREAS.

Most of us have not a special area or room to TELEWORK, so we use the DINING TABLE for it. The project, in order to UNLOCK SPACE, takes the advantage of height creating the HIDDEN DESK LIFT, which could be lifted once the workday is finished. Creating VERSATILY, with the space and the table which CHANGE and ADAPT depending on the NEEDS.

The project creates a dedicated DESK to telework, that could be REMOVED QUICKLY, avoiding to lock permanently an area, and PROFESSIONALIZE the design and ergonomics of the HOME-WORKSPACE.
The Board:






