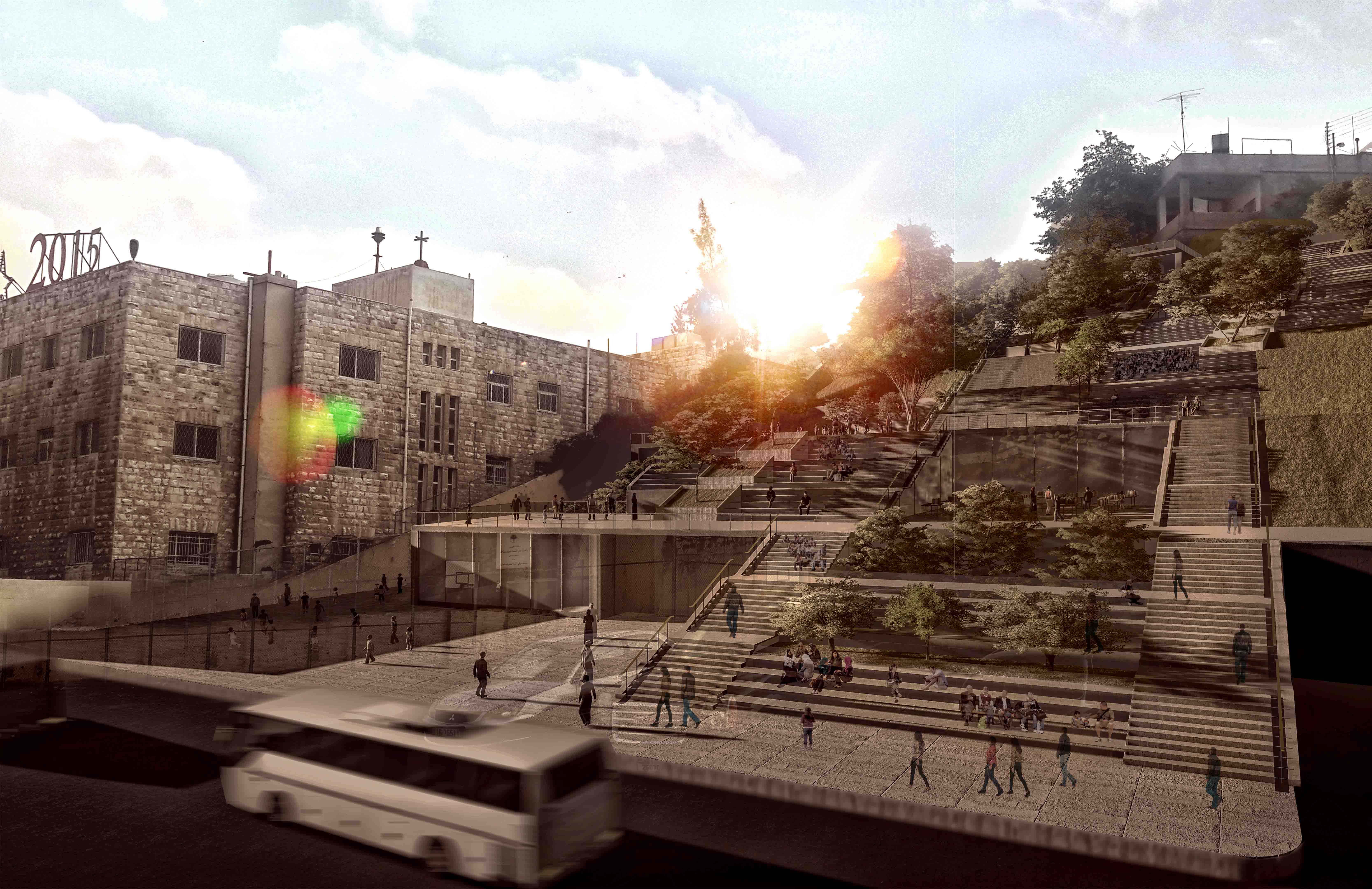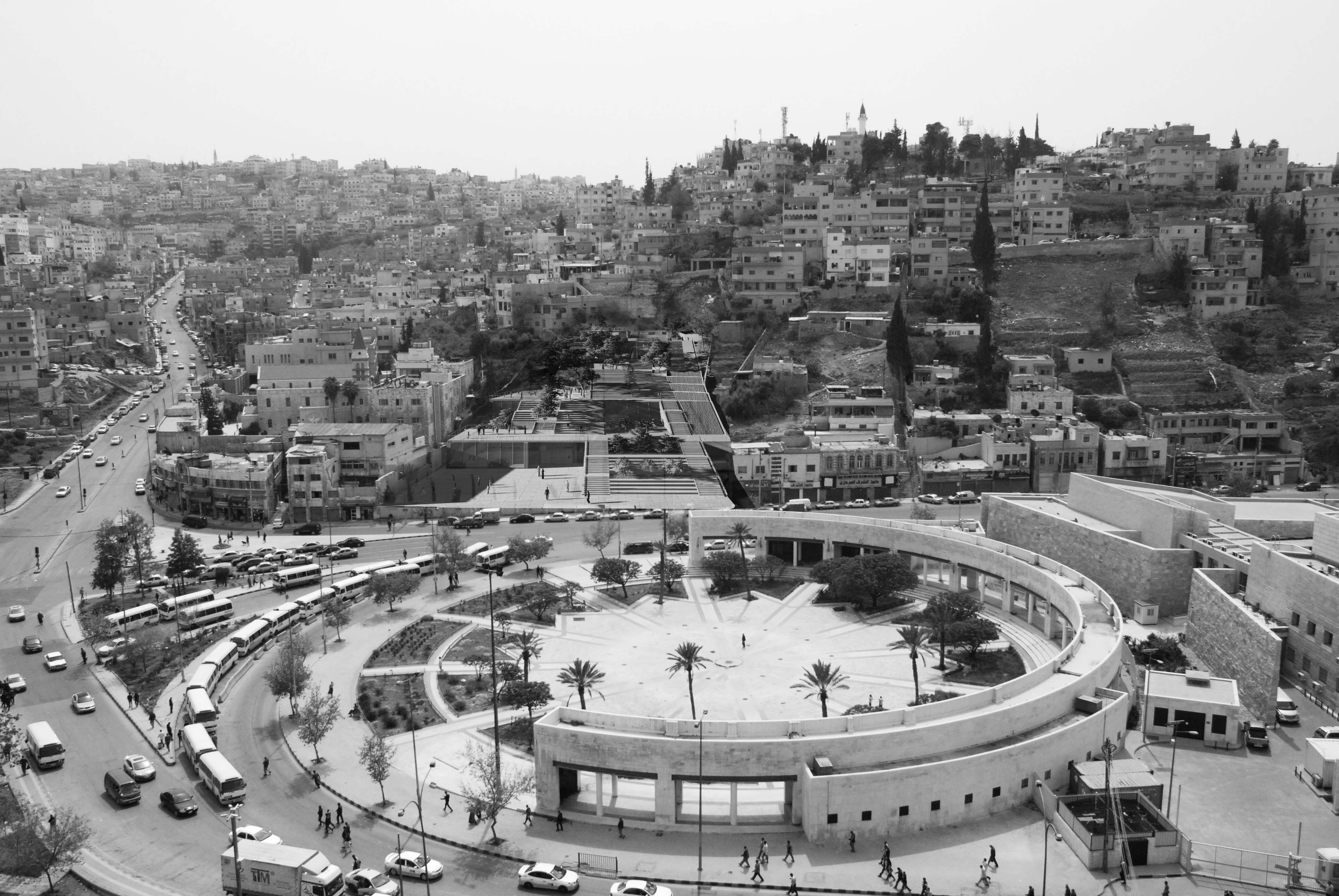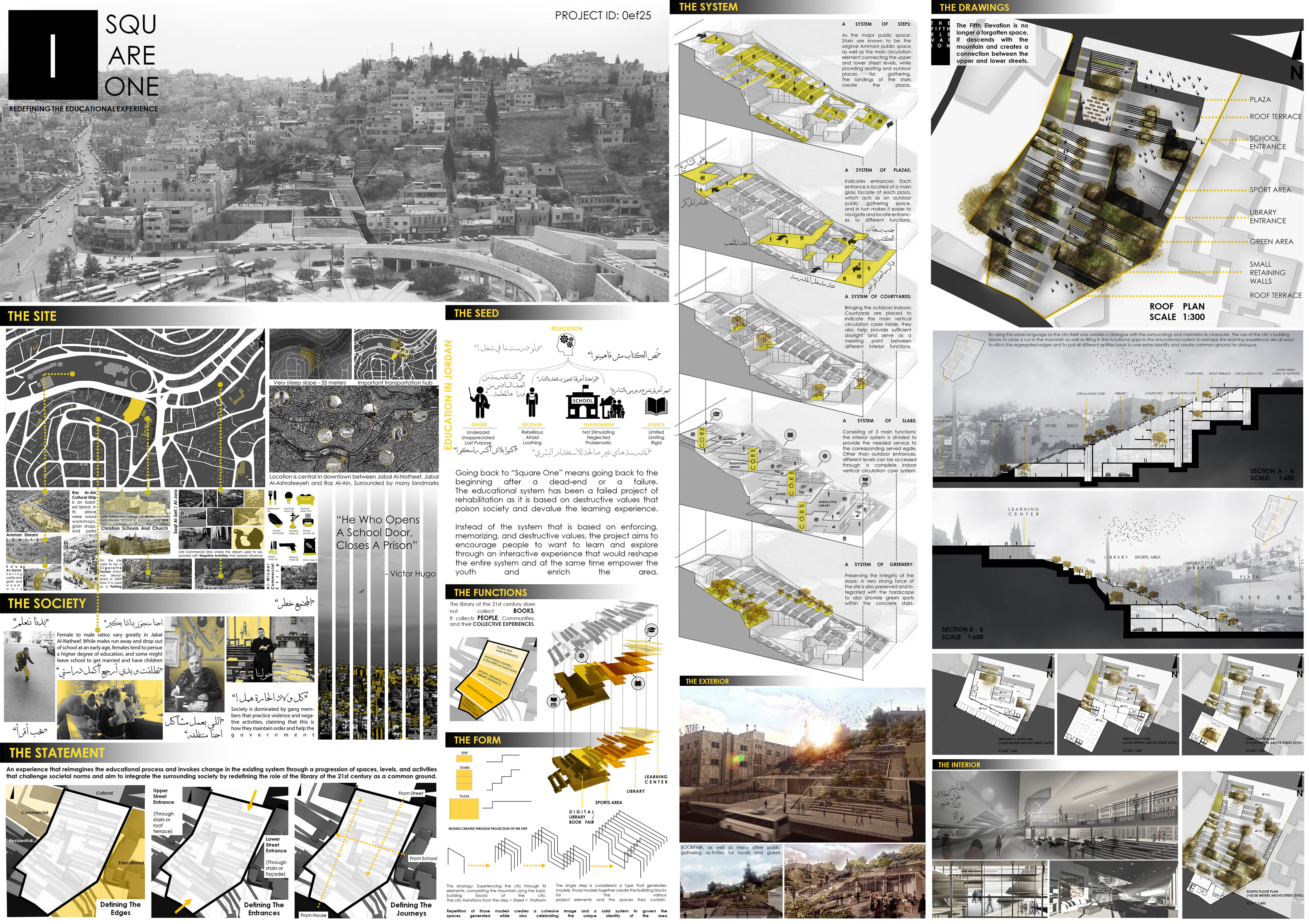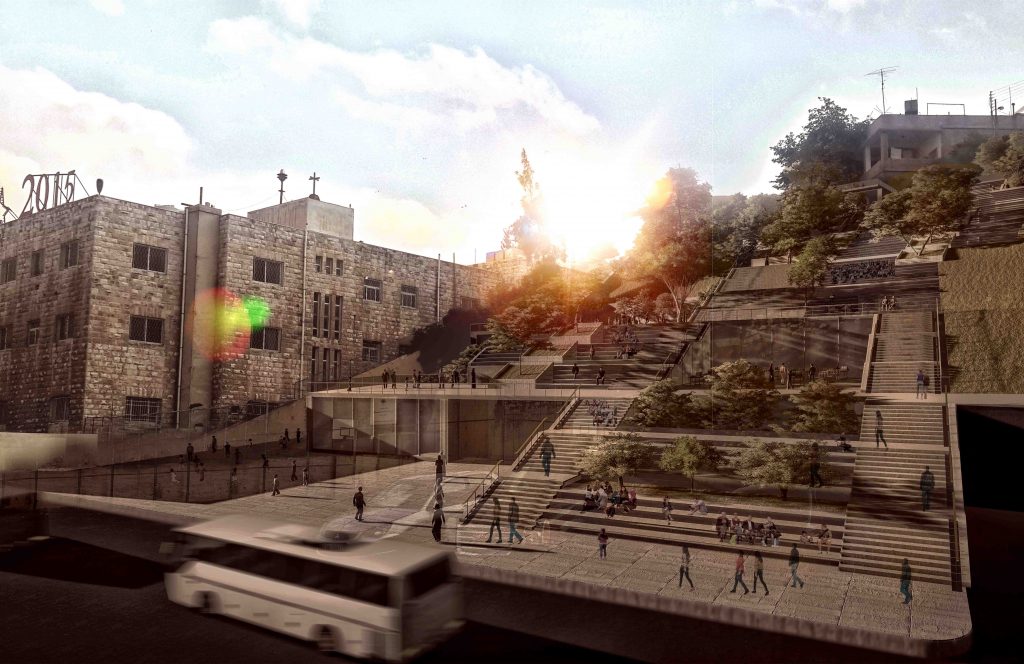SQUARE ONE is an experience that reimagines the educational process and invokes change in the existing system through a progression of spaces, levels, and activities that challenge societal norms and aim to integrate the surrounding society by redefining the role of the library of the 21st century not as a collection of books, but as a collection of people, communities, and experiences.
Located in Ras Al-Ain, between vibrant edges including Jabal Al-Natheef, Al-Misdar, as well as Saqf Al-Seil in downtown Amman. The area is packed with cultural and social influences. The challenges in the site include a steep 35 meter slope, high contrast between edges, social segregation as well as the need for better educational institutions in the area.

The program houses three main functions; An interactive digital library that serves the cultural street edge, a traditional library that serves the school’s educational edge, and a learning center that serves the upper residential edge which is in dire need of educational support as well as social integration. The functions are all housed within the exterior shell which consists of large plazas, indoor courtyards, and public staircases; emerging from the notion that the original Ammani public spaces, the very first building block of the city, are its many staircases. Not only are the stairs considered to be the original Ammani public spaces, they are also the main connection between the upper and lower edges of the hilly downtown terrain. The project serves as a mediator between the edges, connecting them all together in one point despite their contrasting qualities by providing public plazas and spaces for meeting and gathering, as well as bringing the indoors outdoors through activities such as book fairs, sports, and outdoor classrooms. It creates a common ground and initiates dialogue between the edges, which can in turn become a positive starting point for change and reform, all while celebrating the city's unique cultural identity.

The project focuses on many factors for environmentally and socially sustainable design. The site is an existing cut in the mountain, and the project fills that gap without digging any further into the slope. It is located near a public transportation hub to encourage the use of public transport. Main north glass facades as well as glass risers are designed to fully optimize daylight and allow it to penetrate throughout the interior. Indoor courtyards provide cross ventilation as well as green indoor gathering areas. The architecture is integrated with the landscape by bringing the outdoors indoors and vice-versa. The project aims to stitch the surrounding urban fabric, and that has a positive impact on the community and its context, as the locals would be able to consider it a part of their city. The project also aims to encourage people to want to learn and explore through an interactive experience that would reshape the educational system while empowering the youth and enriching the area. This translates both on the exterior and interior functions. The digital and traditional libraries, sports facilities as well as the learning center address the locals' needs for proper educational facilities, as the existing ones are in a below average condition. Book fairs and other outdoor activities are held in plazas to invite the locals and visitors to come together. Indoor spaces are designed to ensure an open and welcoming atmosphere that is inviting and encourages dialogue.

The Board:






