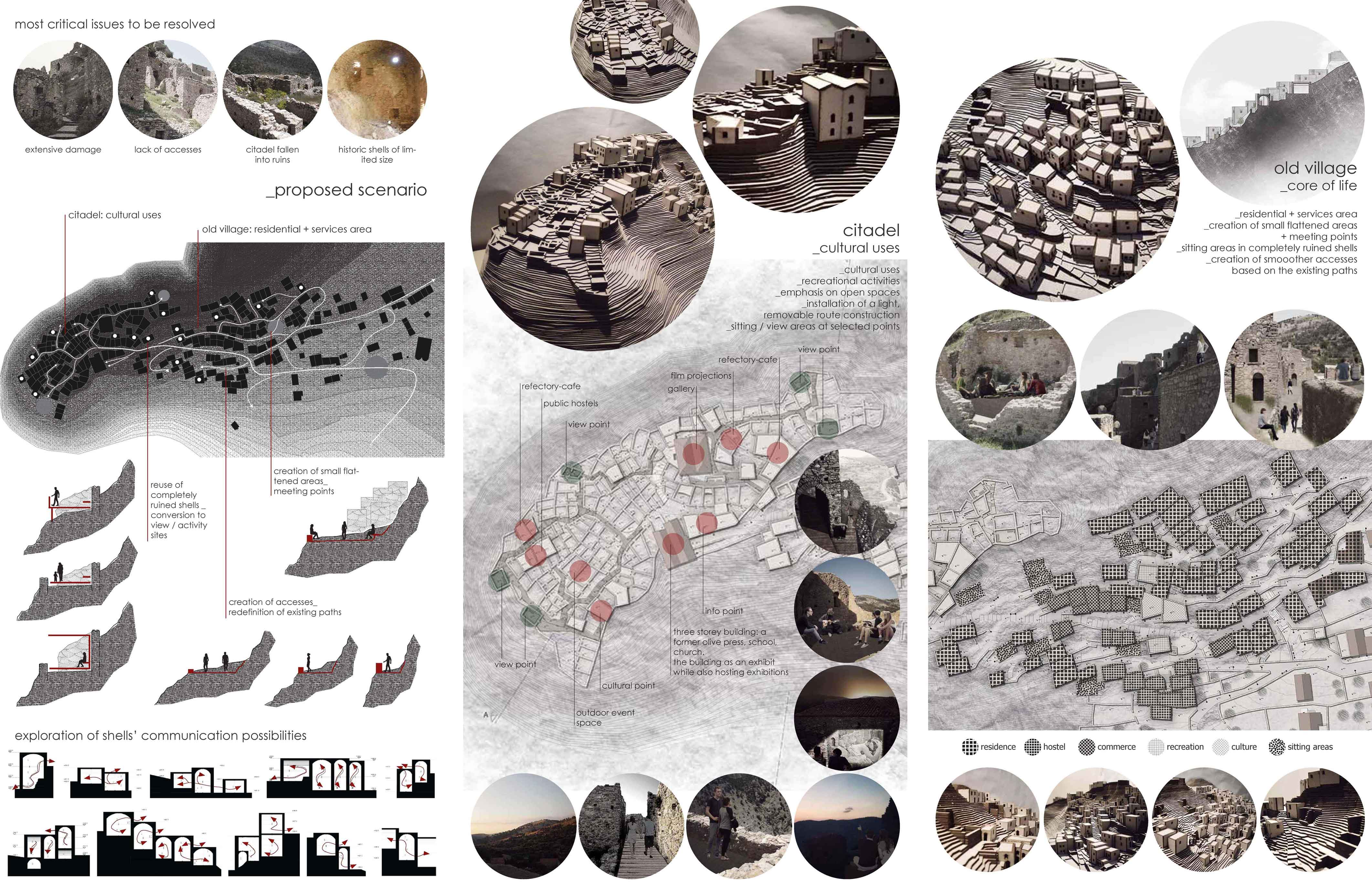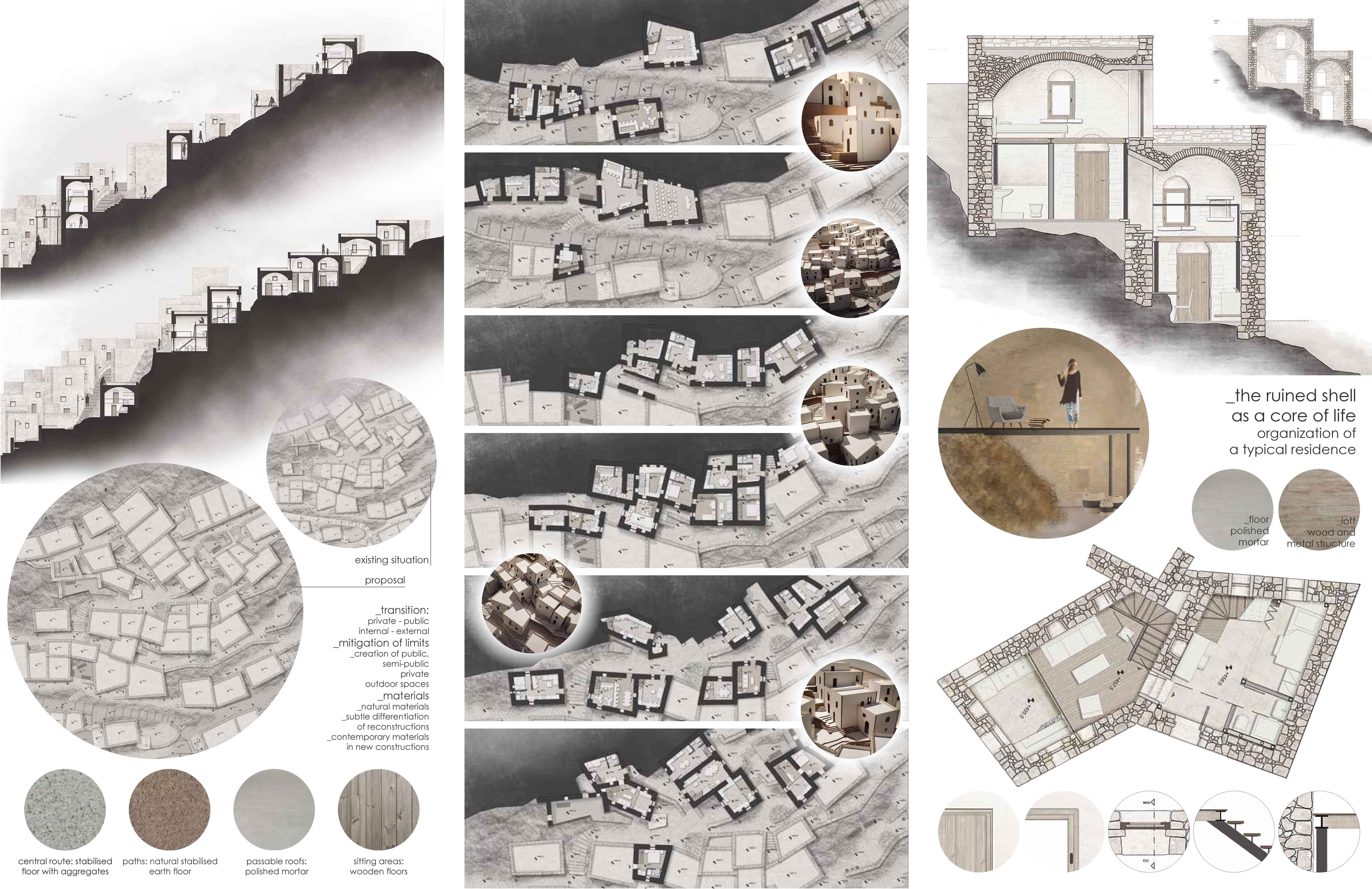The project in question is about the revival of the abandoned settlement of Anavatos, in central Chios, Greece. Built of local stone upon a steep rock, on an altitude of 400 m., is totally integrated in its environment. The medieval character, the austere architecture of the dwellings, the repetition of the unit, the scale of the minimum, but mostly the relationship with the natural background -the rock- are the features that make up its unique ambience. Nevertheless, the state of abandonment, the lack of access, infrastructure networks and primary dwelling conditions in the historic shells remain until today unsolved problems.

The two basic parts of the project are about, on the one hand, the study of the current situation, in order to provide full comprehension of the identity of the settlement, and on the other hand, the suggestion of specific planning solutions concerning the rehabilitation scenario and the establishment of contemporary living conditions. The existing steep paths on the rock are redefined through a network of stepwise routes and walls of small height, which reinterpret in modern terms the features that make up the image of the settlement. The public space is, in some cases, modified, whereas in other cases is left deliberately unmodified in order to preserve its wild, rocky state. In the central part of the settlement, adjacent shells are unified and restored, in order to create livable spaces that meet modern living requirements and to accommodate new uses. The most common among them is the use of dwelling, whereas along the central route, as well as inside the citadel -in the shells with recognizable structure- are settled the main services. The rest are selectively restored, depending on their state of preservation, so that the image of the fortified part is completed. Some of the ruins that offer a panoramic view, inside and outside the walls, are turned into viewing spaces, whereas in the citadel a route easily removable is placed through the ruins, as excavation works are in progress.

The re-design of the shells focuses on their relation, where they are joined, and on the transition from the inner-private spaces to the outer-public ones. As the outdoor space equates with the public, we try to create semi-public spaces around the entrances of the houses, while, at the same time, private outdoor spaces are provided to most of them, thanks to the possibility of access to the roofs of their neighboring buildings. The goal is to put forward a specific context of intervention which will guide the private initiative, but at the same time will become part of a wider policy that will suggest, apart from planning solutions, statutory measures and motives addressed to the human factor, with a view to a long-term reactivation of this historic nucleus.






