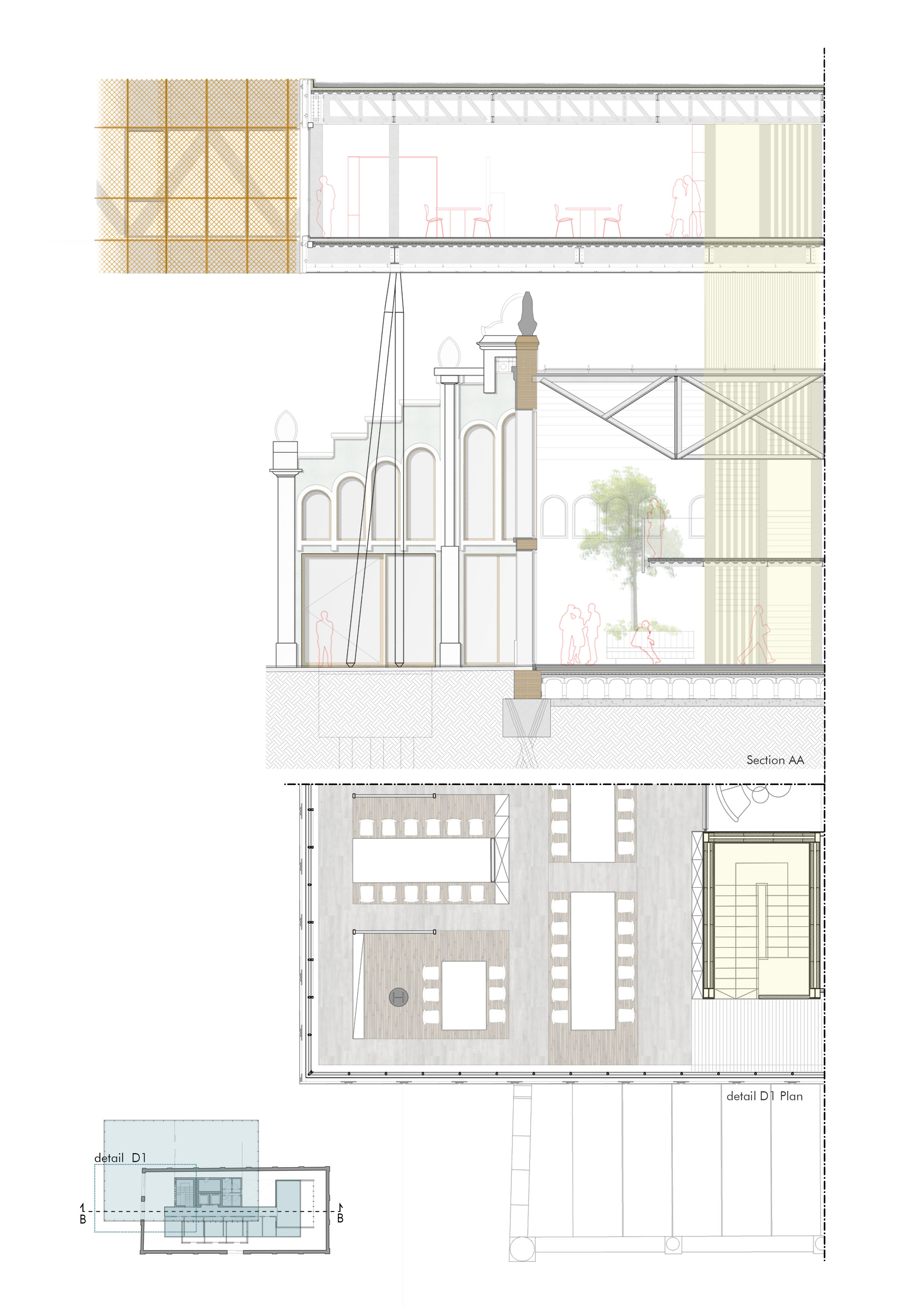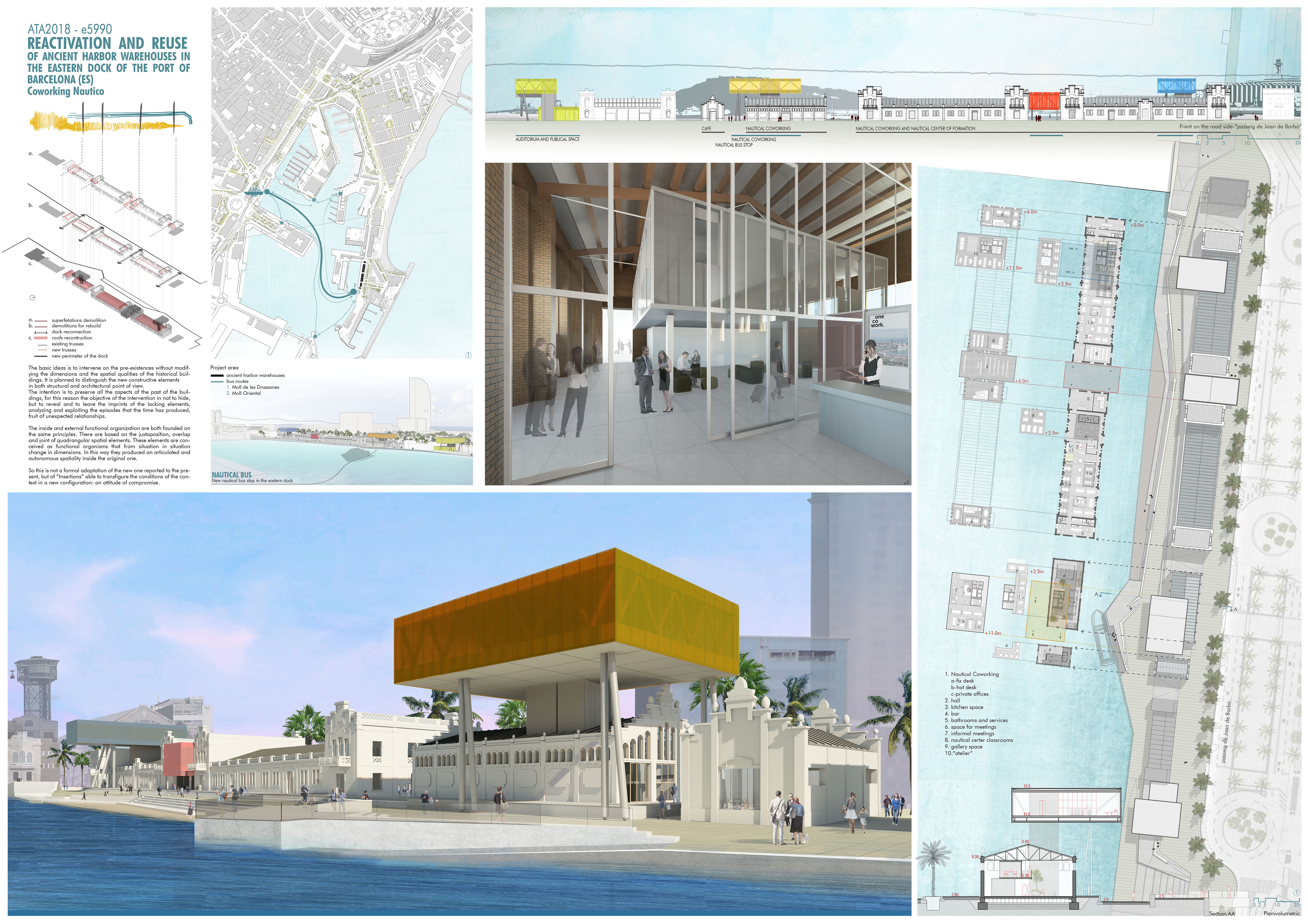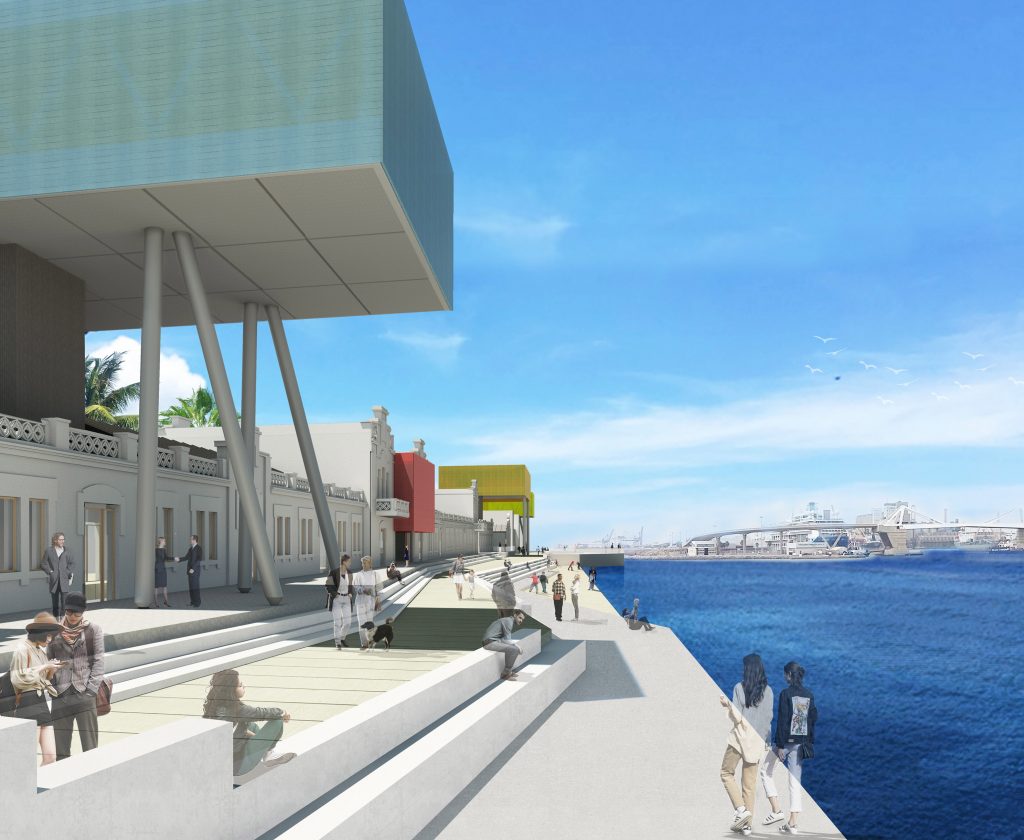The reactivation of the port area in the eastern dock of the port of Barcelona, is proposed through the recovery of some dismantled industrial buildings, built in the first years of 900 , and through the reopening and replanning of the same dock.
The idea for the rebirth of the area is developed through the creation of a nautical coworking and center of formation inside the existing buildings and inside the new constructions. These activities go to increase a circle of interest and the use of the already present spaces in the same area.
The internal area of the dock that previously was destined to the jobs of maintenance of the ships, now has been reconverted into a public space, that will generate as an urban waterfront.

The basic idea is to intervene on the pre-existences without modifying the dimensions and the spatial qualities. It is planned to distinguish the new constructive elements in both structural and architectural point of view. The objective of the intervention is not to hide, but to reveal and to leave the imprints of the lacking elements, analyzing and exploiting the episodes that the time has produced. The inside and external functional organization are both founded on the same principles. There are based on the juxtaposition, overlap and joint of quadrangular spatial elements. These elements are conceived as functional organisms that from situation in situation change in dimensions. In this way they produced an articulated and autonomous spatiality inside the original one. The project delineates a careful equilibrium between intervention and conservation according to an approach that places side by side the restauration to the increase of the inside surfaces with demolition but without the reconstruction of the structure realized in an incongruous way in recent epochs, among the historical buildings. The project proposal concerns four existing historical buildings, of which incorporate four new buildings. About the latter, the first three can be defined as “Insertions”, while the other one is situated at the end of the system, with a balancing function of the succession of the system.
The planning choice wants to exalt the existing industrial buildings and to create new spatial circles to them correlated. The new is inserted through a steel structure composed from a great vertical volume that is inside the historical building, and the external circular pillars. This structure allows them to rise on the existing one. These new structures are characterized by colors, that remind us of those that animate the architectures of the Modernist and contemporary Barcelona. We are talking about quadrangular “boxes” that propose a different structural and formal language, that oppose light material to solidity, permeability and transparencies to compactness and continuity of the historical masonries. Both are sincere languages, in fact they show two different ways to intend architecture, but without any formal insistence. Everything is measured, in the respect of the structures, of the materials and of the functional demands. The coherence of the intervention refers to this concept: it doesn’t overlap to mask anything, everything is real. Clearly recognizable in its being: ancient and new and all the results are strongly characterized by a functional coherence.
The Board:






