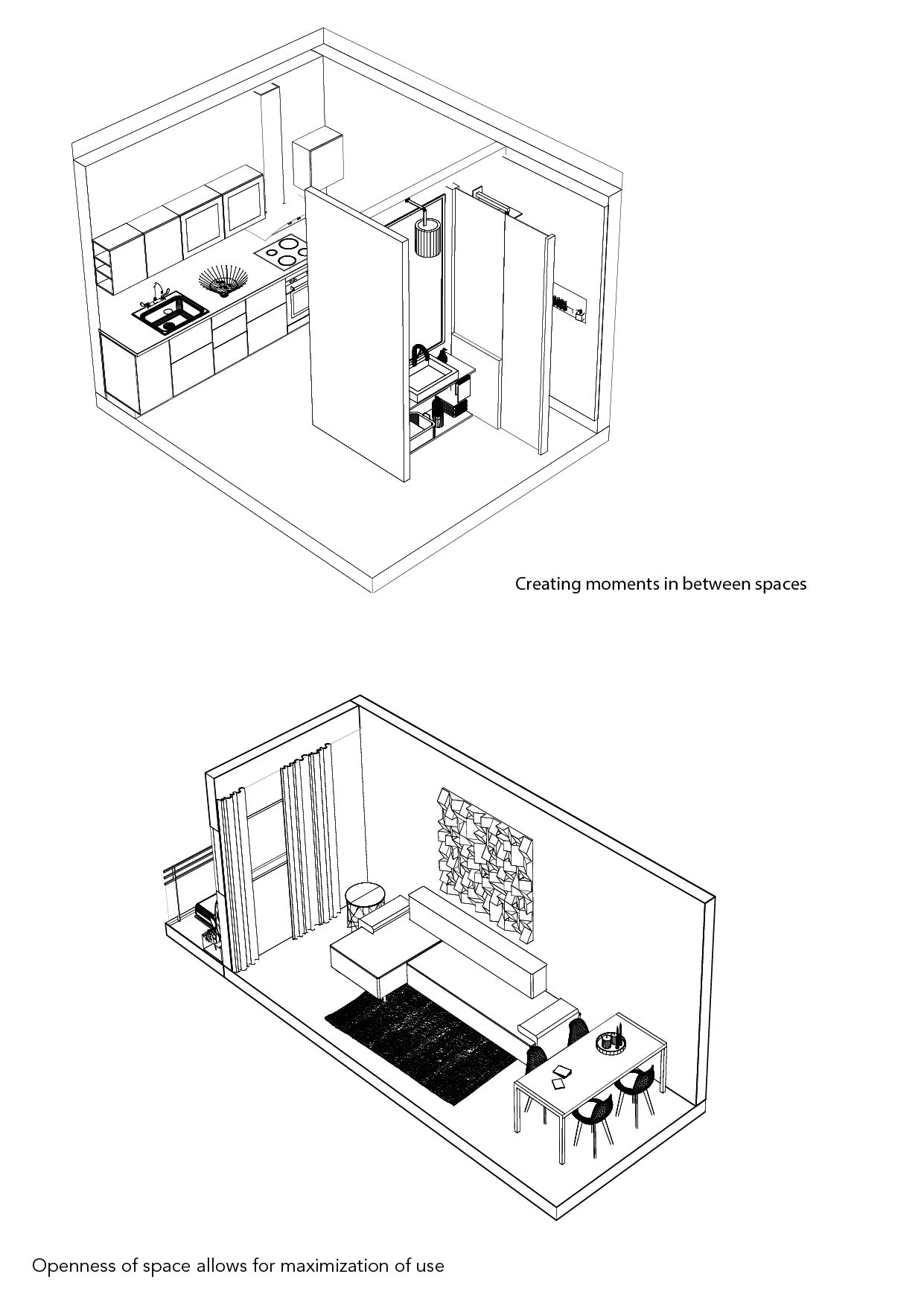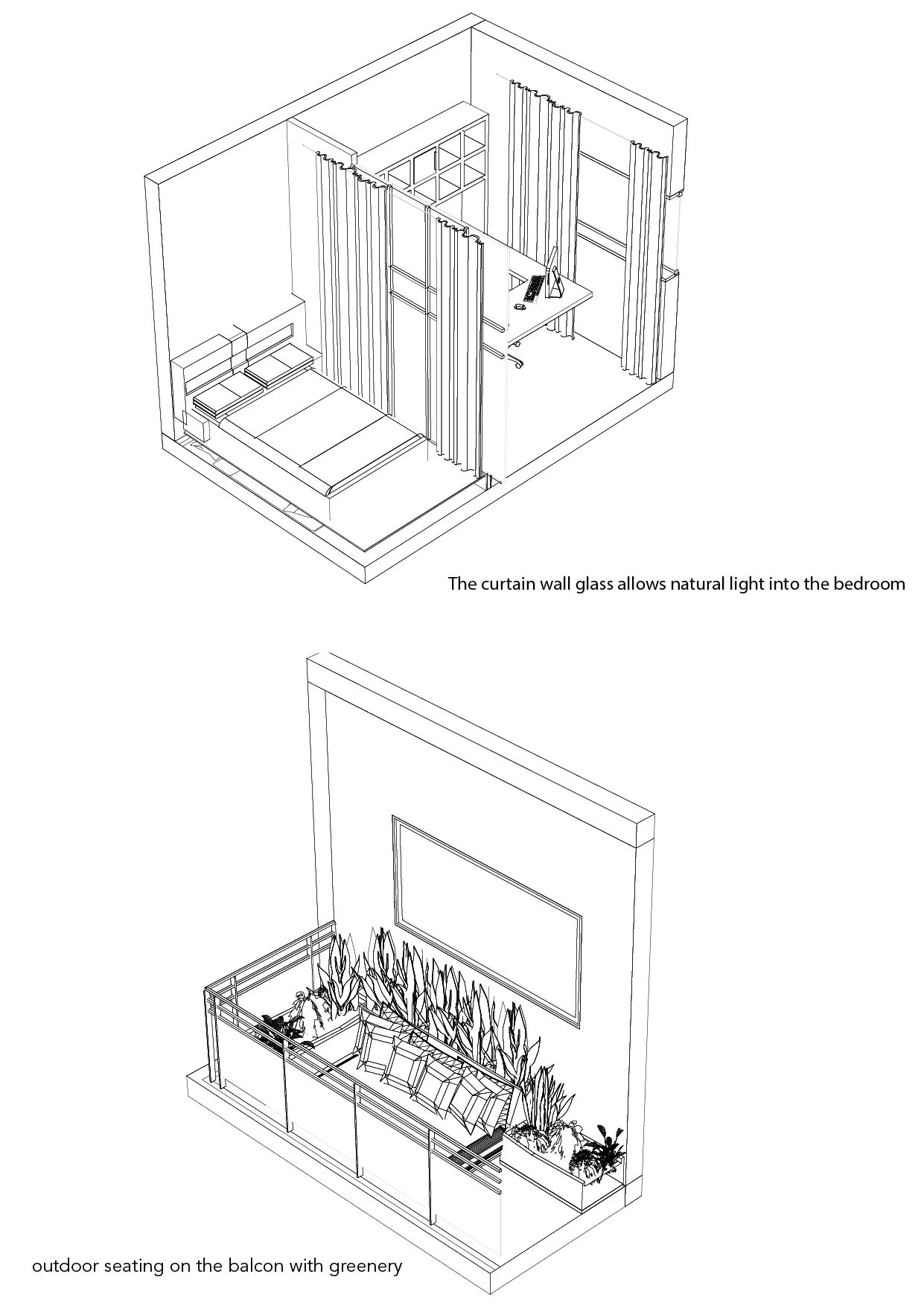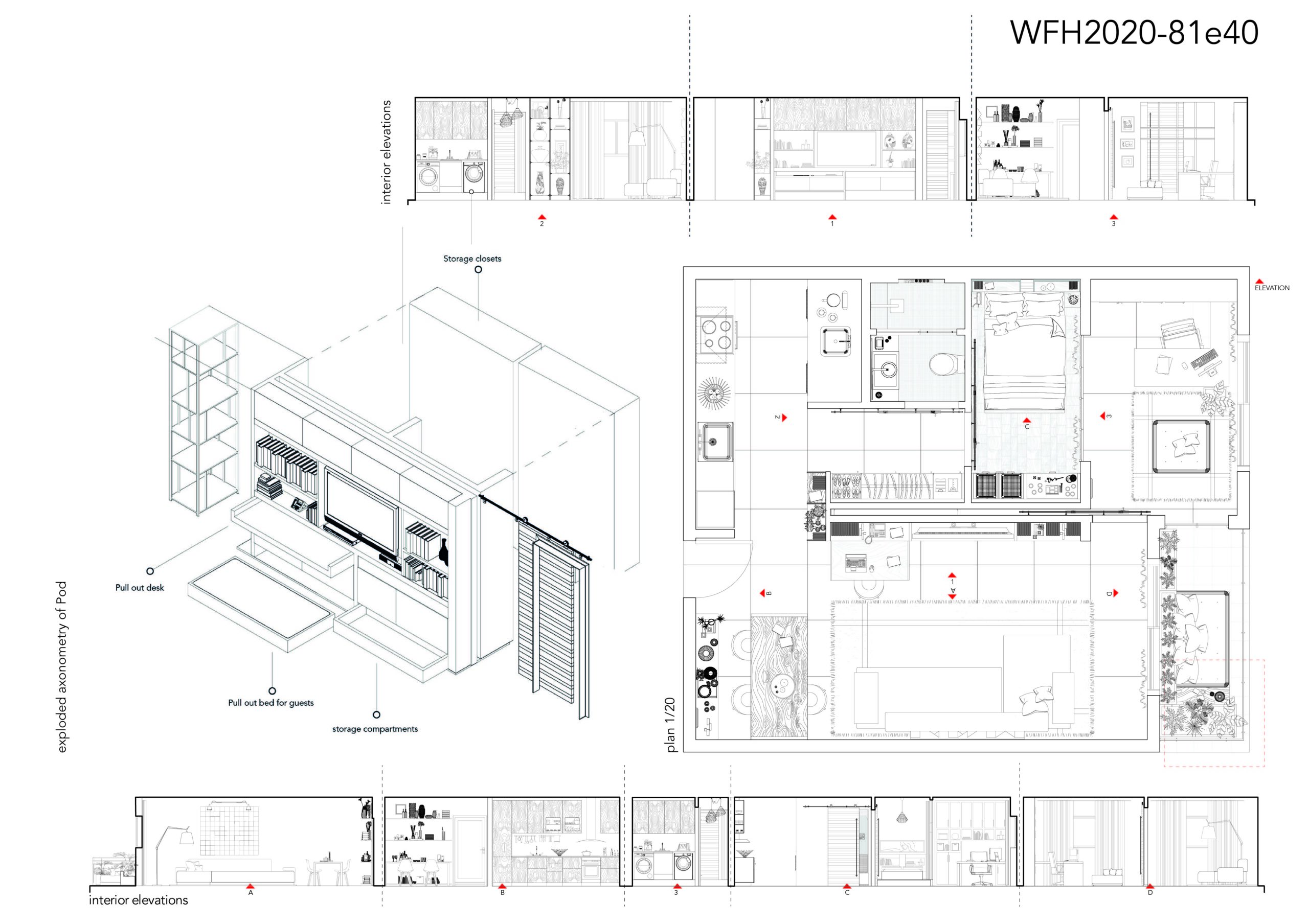The design focused on a principle of taking each room of a house and its dimensions and rethinking its standardized dimensions, reevaluating them and then implementing it based on its needs. For example, the bedroom was refocused to one function which is sleeping, and then dispersing the other functions onto other parts for them to be of multi-use. Another main element of the design is the “POD” as it is multi-disciplinary. It works both as partition between the spaces, but comes with functions such as storage, pull out bed for guests, a pull out desk for Roberto, as well as a TV unit. Creating a clear definition of spaces, the living space (living room, dinning) and the service spaces (bedroom, office, kitchen, bathroom).

I choose to create a story line of how a typical day for the couple would go for a work from home day. Showing the spaces could be used.


The Board:






