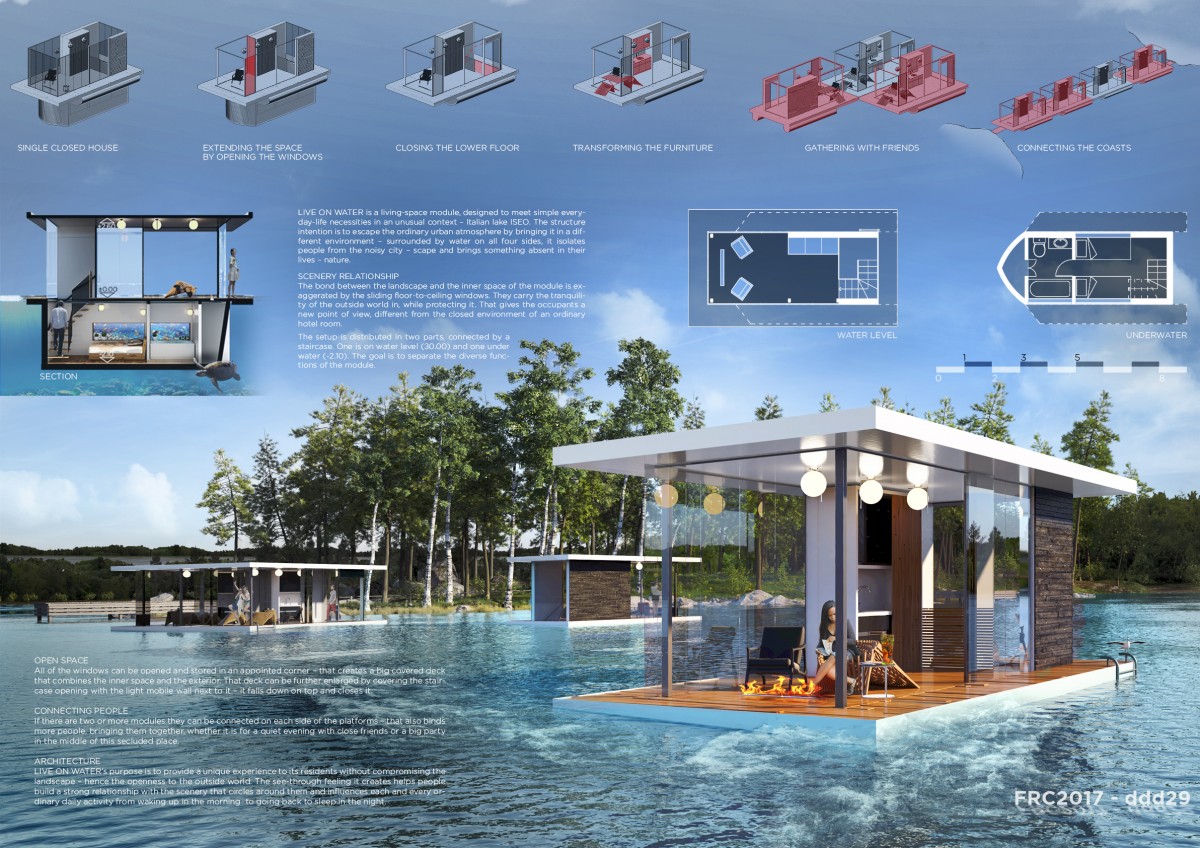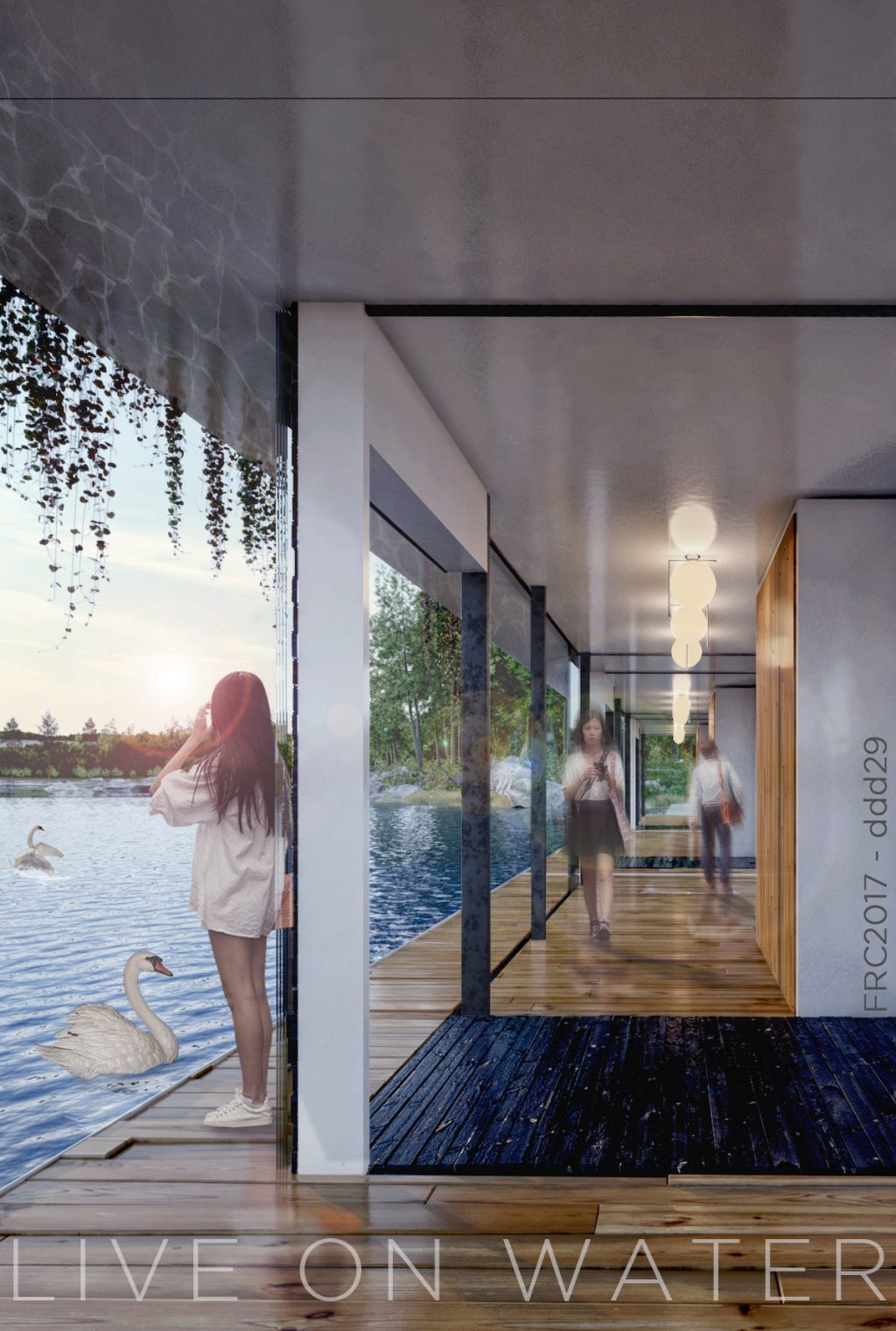LIVE ON WATER is a living-space module, designed to meet simple everyday-life necessities in an unusual context–Italian lake ISEO. The structure intention is to escape the ordinary urban atmosphere by bringing it in a different environment–surrounded by water on all four sides, it isolates people from the noisy cityscape and brings something absent in their lives–nature. The purpose is to provide a unique experience to its residents without compromising the landscape–hence the openness to the outside world. The seethrough feeling it creates helps people build a strong relationship with the scenery that circles around them and influences each and every ordinary daily activity from waking up in the morning to going back to sleep in the night
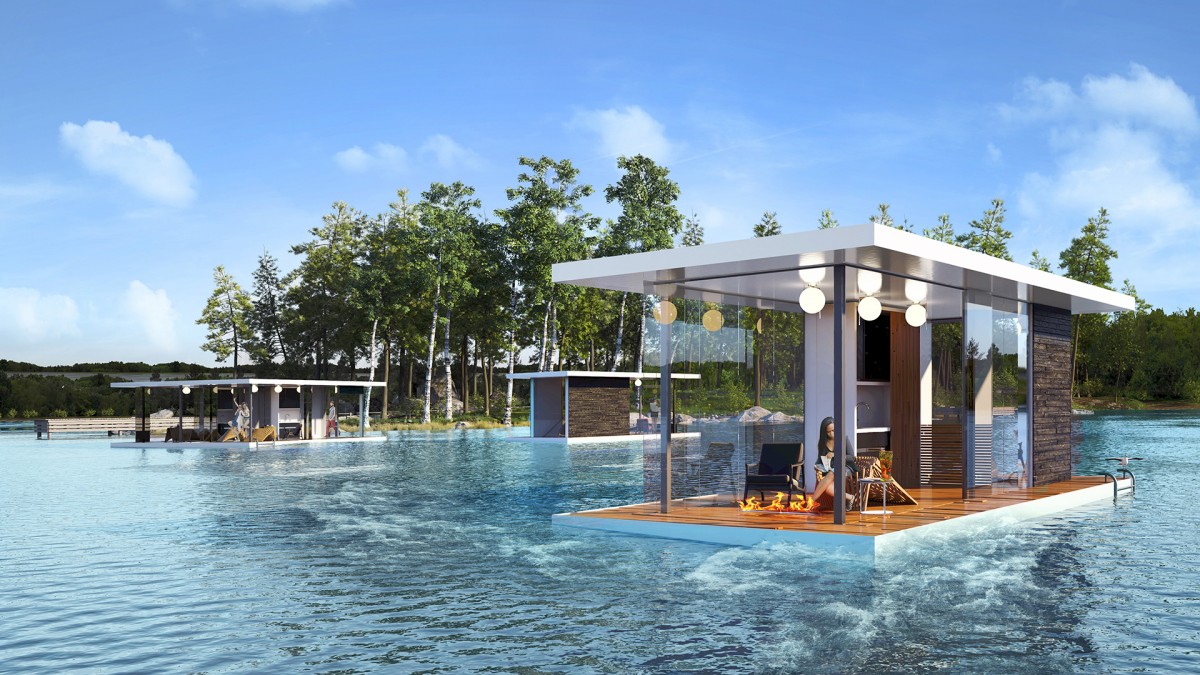
SCENERY RELATIONSHIP The bond between the landscape and the inner space of the module is exaggerated by the sliding floor-to-ceiling windows. They carry the tranquility of the outside world in, while protecting it. That gives the occupants a new point of view, different from the closed environment of an ordinary hotel room. The setup is distributed in two parts, connected by a staircase. One is on water level (±0.00) and one under water (-2.10). The goal is to separate the diverse functions of the module. LEVEL -2.10 The underwater level includes a sleeping space with two single beds and a fully-equipped bathroom. The beds and the bath-tub are all provided with windows on the sides that allow the observation of the lake under the water surface and expands the relationship between the structure and the lake. LEVEL ±0.00 The upper level consists of a living-room space and a kitchen-corner. The living-room is provided with the minimum which gives the space flexibility – it has two comfortable arm-chairs, sitting in front of a small fireplace. The kitchen unit includes a refrigerator, a stove, a sink and kitchen cabinets. The whole unit is closed by wooden folding chairs that can be used if necessary. Also the railing of the staircase on the upper level is made by a wooden folding table (in the same fashion) – it can be used for eating. The furniture serves multiple purposes which frees the area of needless components.
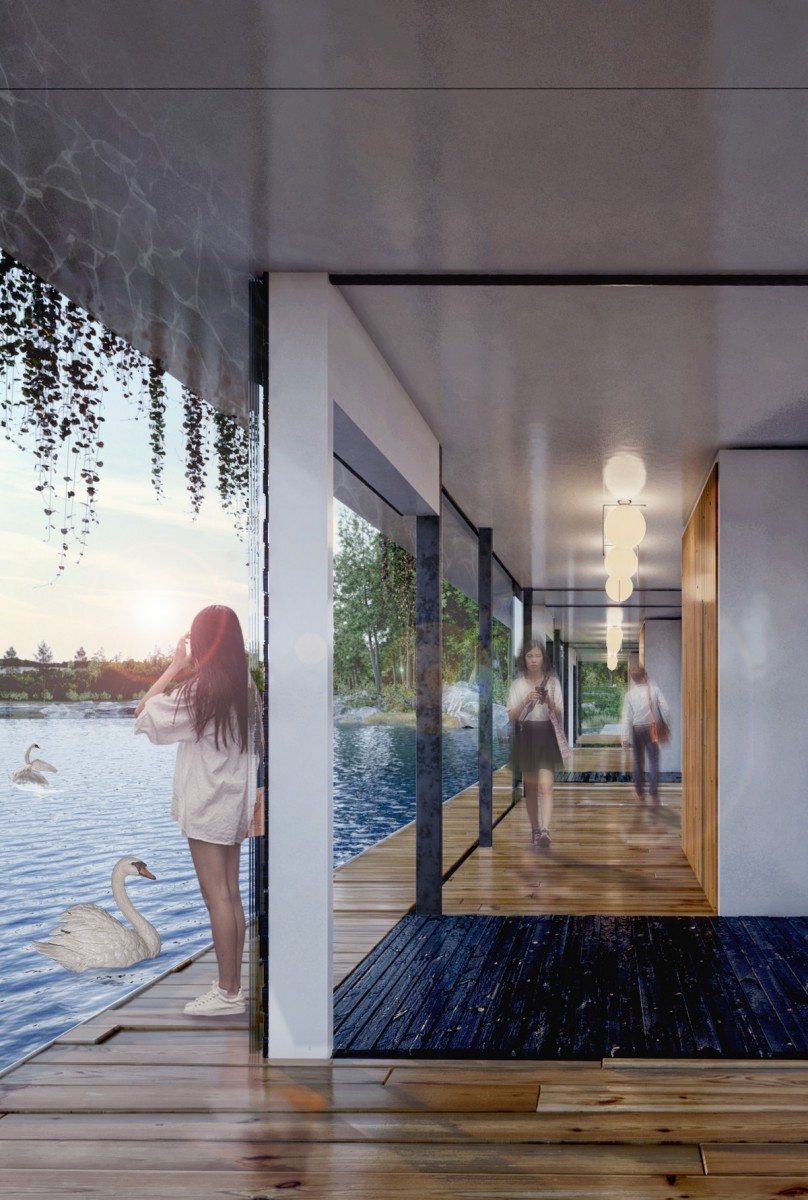
TECHNICAL The interior on level ±0.00 is collected in a rectangular shape – 2.60m/6.10m. The shape of the underwater level is completed with additional triangular space in the front which contains all needed technical infrastructures – motor, battery, water tank, waste tank. It is designed that way so it would be suitable for sailing in the lake. The platform of the module comes up to 30sq.m. (4m/7.50m) and it floats on the surface with the help of two pontoon tubes under it. The flat roof that shelters all the functions is supported only by a thick structure wall on one side and steel columns in the corners. OPEN SPACE All of the windows can be opened and stored in an appointed corner – that creates a big covered deck that combines the inner space and the exterior. That deck can be further enlarged by covering the staircase opening with the light mobile wall next to it – it falls down on top and closes it. CONNECTING PEOPLE If there are two or more modules they can be connected on each side of the platforms – that also binds more people, bringing them together, whether it is for a quiet evening with close friends or a big party in the middle of this secluded place. MATERIALS The materials used in the structure all correspond to the surrounding area – wood, glass and steel (only for structural purposes).
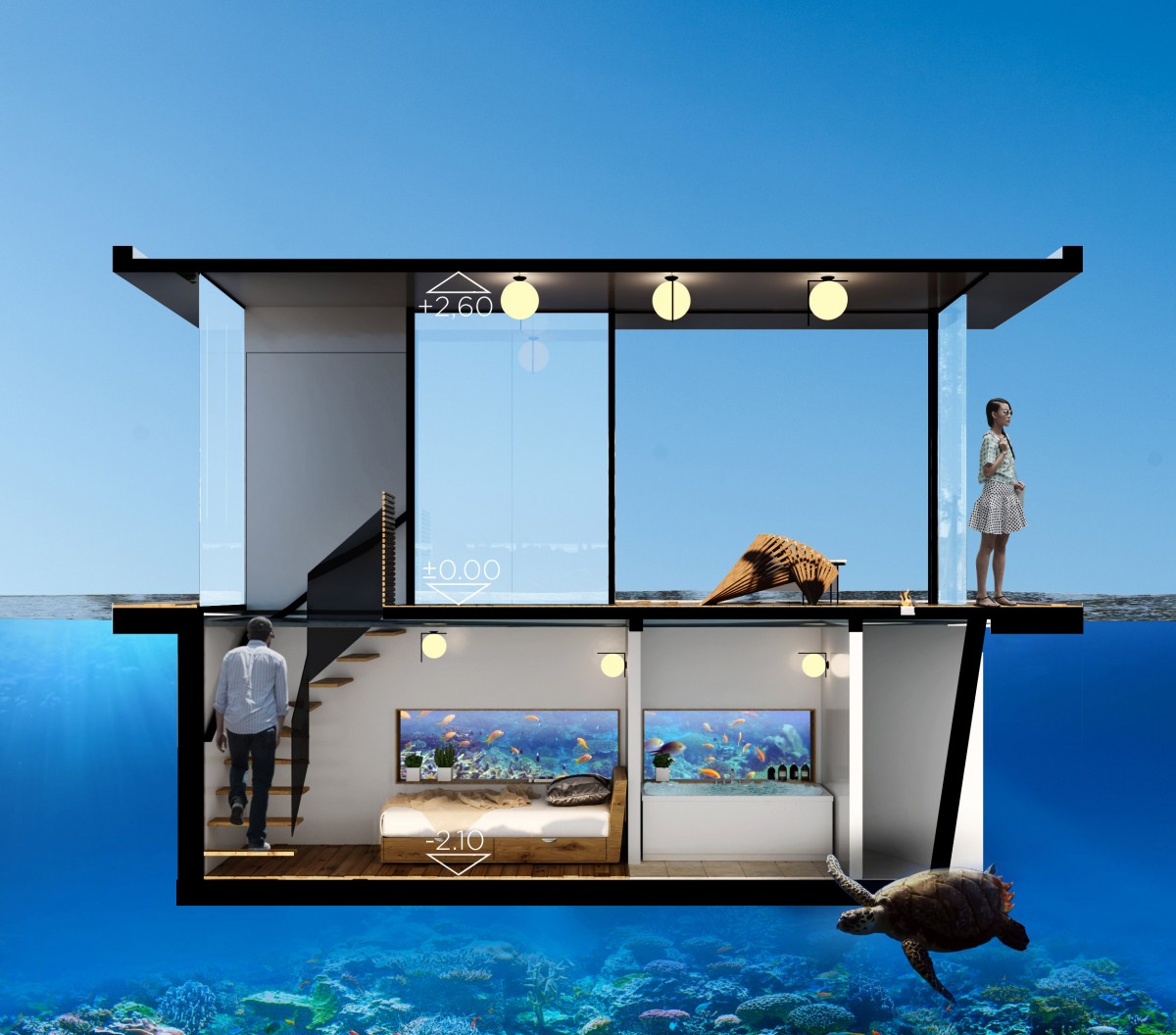
The Board:
