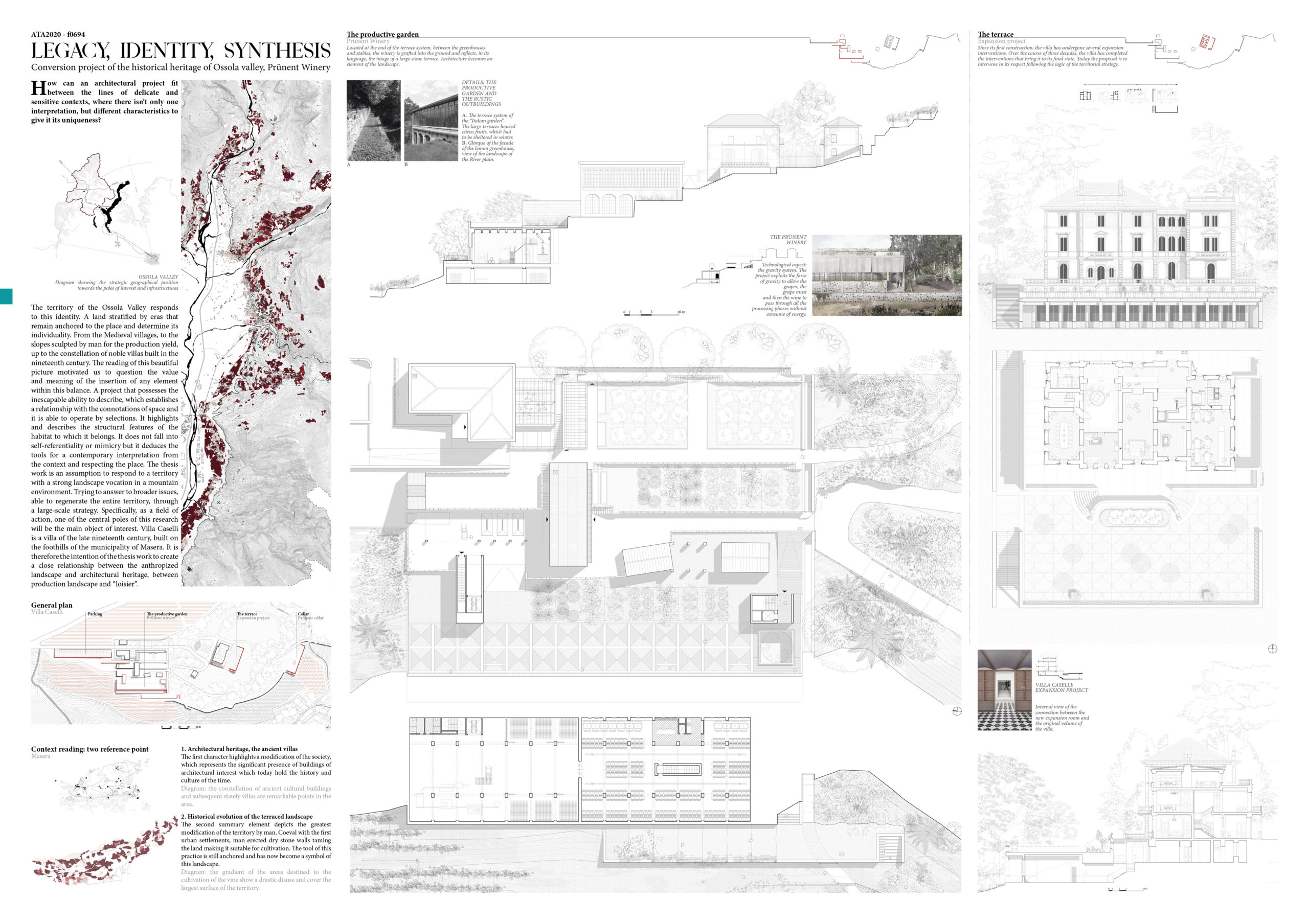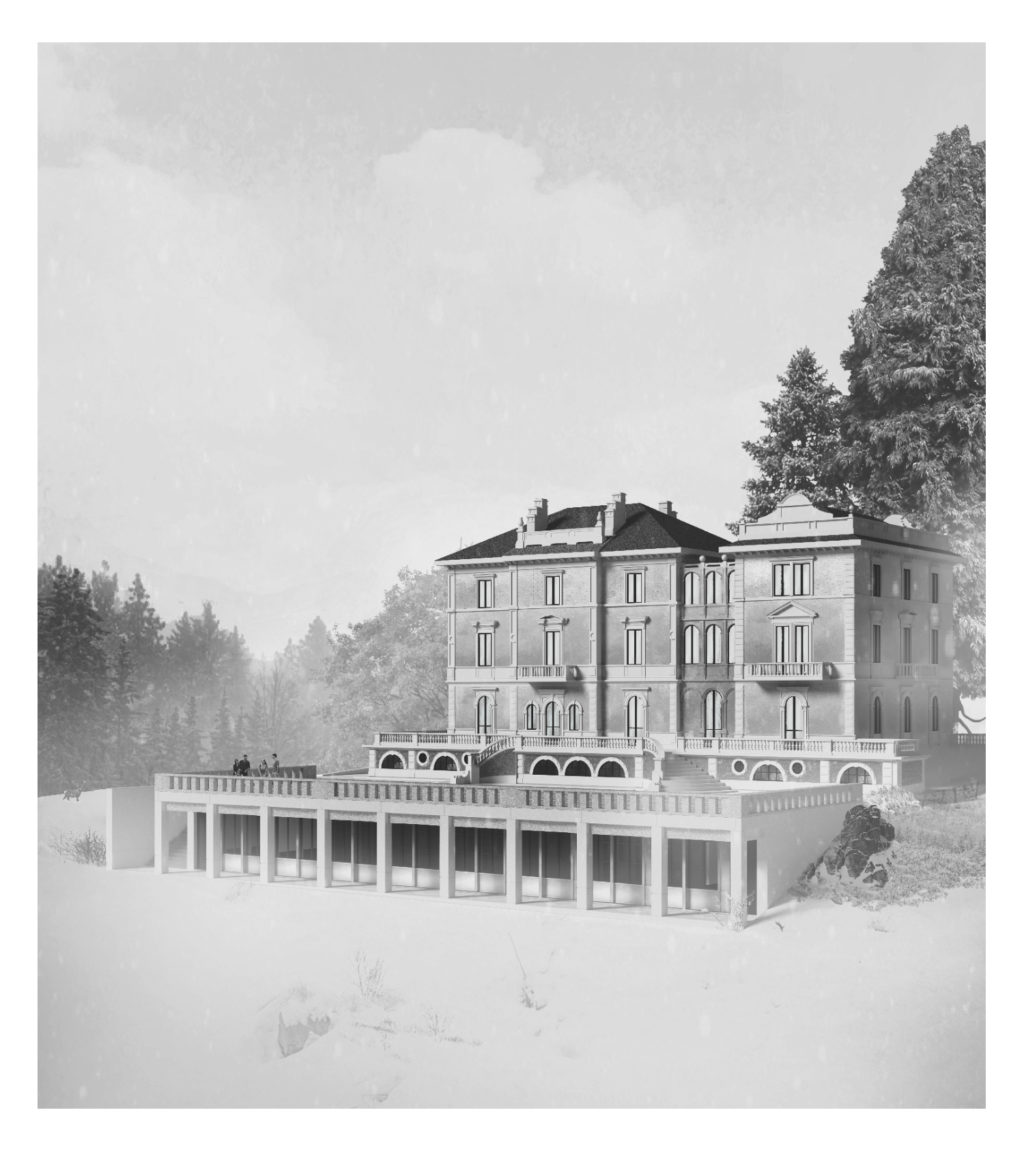How can an architectural project fit between the lines of delicate and sensitive contexts, where there isn’t only one interpretation, but different characteristics to give it its uniqueness?
The territory of the Ossola Valley responds to this identity. A land stratified by eras that remain anchored to the place and determine its individuality. From the Medieval villages, to the slopes sculpted by man for the production yield, up to the constellation of noble villas built in the nineteenth century. The reading of this beautiful picture motivated us to question the value and meaning of the insertion of any element within this balance.
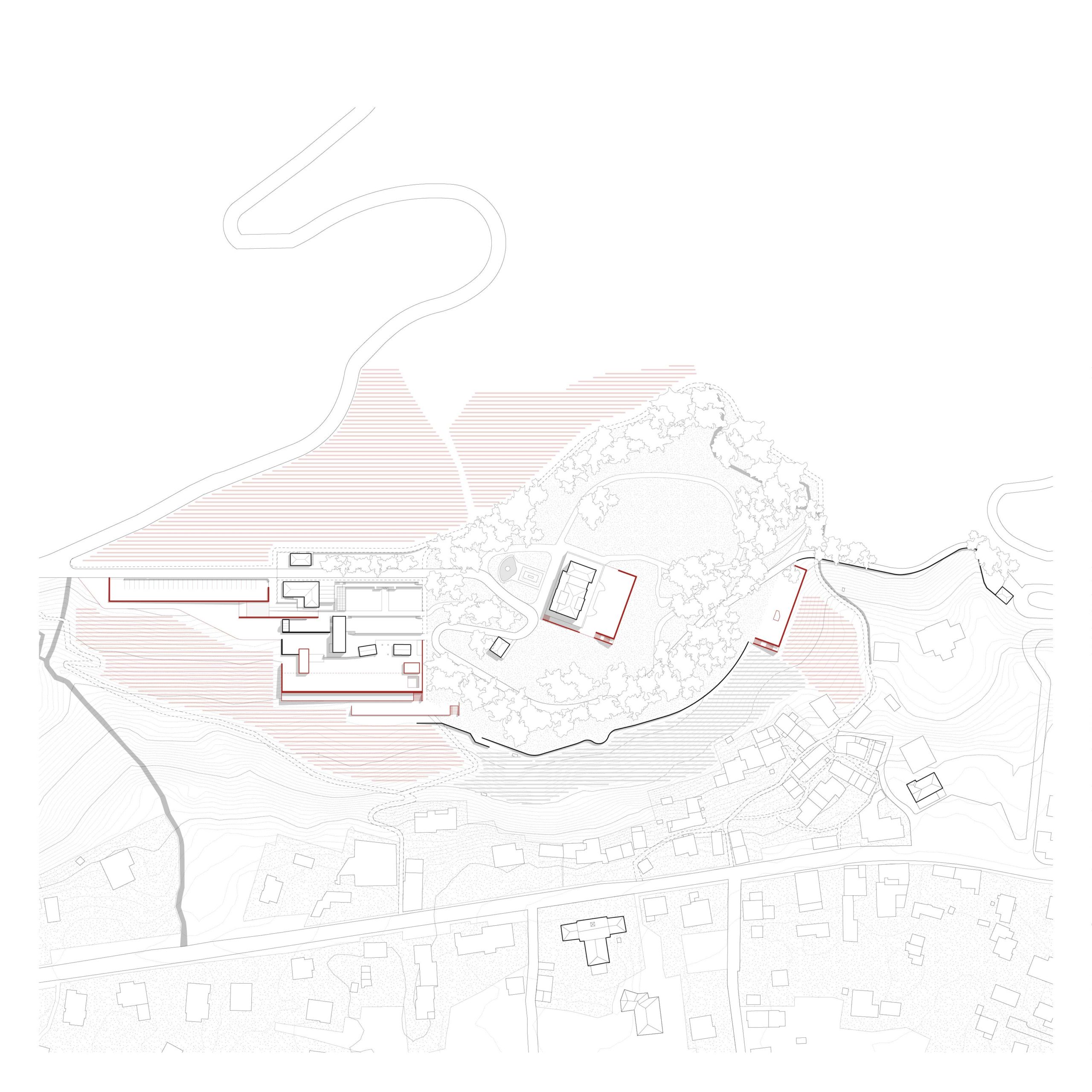
The project wondered how the architectural project manages to fit between the lines of delicate and sensitive contexts. The territory of Ossola valley responds to this identity, in fact, Ossola is a land stratified by eras that remain anchored to the place and determine its individuality; from villages of medieval origin, to slopes carved by man for productive yield, to the constellation of stately villas built in the nineteenth century. The result has focused on the deep-rooted activity of wine production and specifically in the production of the ancient Prünent, an autochthonous grape, cornerstone of the valley economy until a few decades ago and now fallen into abandonment. The project therefore attempts to revive this practice with a large-scale strategy and subsequent design experimentation, proposing a new production and promotion center for this product of Ossola excellence. Specifically, Villa Caselli in Masera was chosen as an area of intervention. The villa is a great example of the historical, architectural and cultural heritage and has a strong latent potential. It was therefore the intention of the thesis to create a close relationship between anthropized landscape and architectural heritage with great reference to the legacy of history which today constitutes the identity of the Ossola landscape in a synthesis capable to create a link between the past and present of this territory.
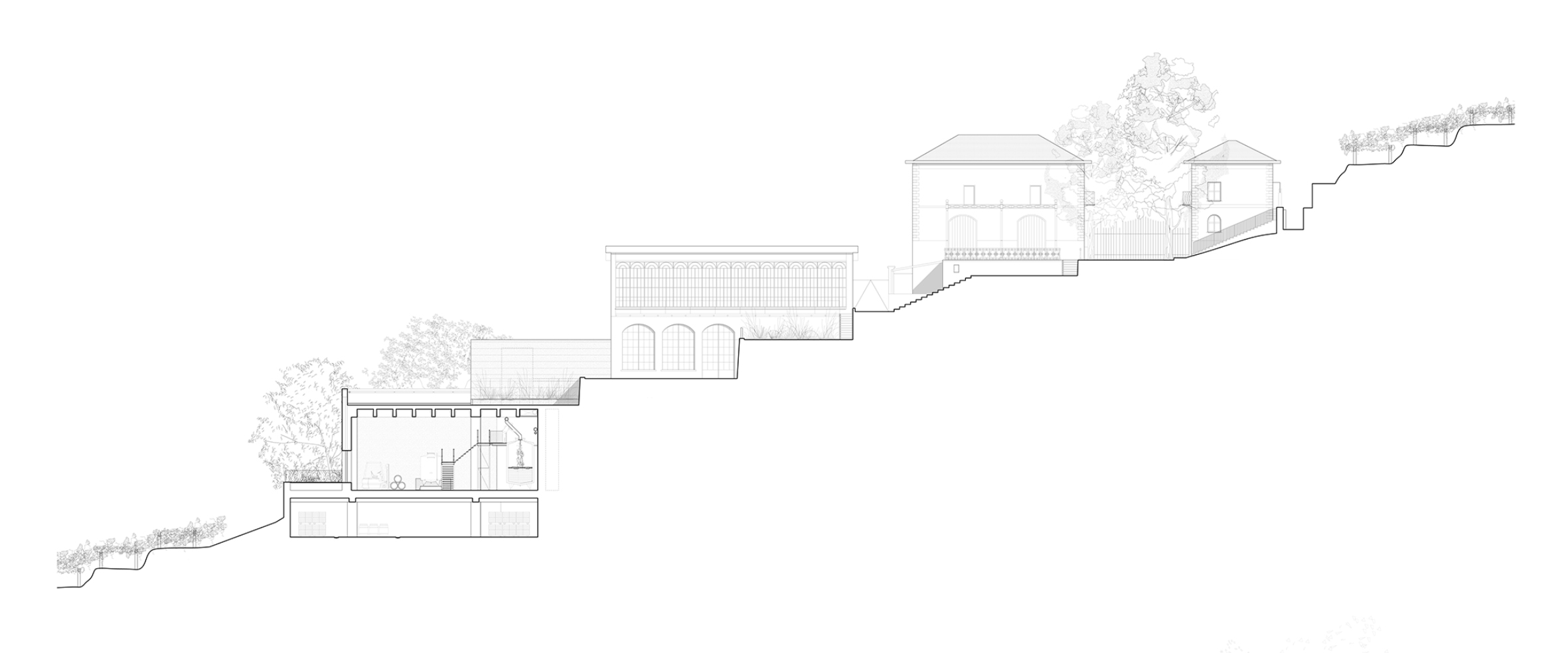
Villa extension_Revisiting the idea of the multiple extensions that have changed the volumes of the villa through the years, the latter is connected with the strategy implemented throughout the park. The work on the ground thus allows to resume the proportions of the base, returning the villa its original symmetrical planimetric system. The access ramp descends from the basement level for another 2 meters and 80 centimeters and opens into the center of this new room. The “thirtieth room” represents the desire to equip the villa with a large multipurpose room. A flexible space of 250 square meters with free plan, open to different uses. The room thus lends itself to become a concert or projection room, it can be used for wine presentations, educational workshops, sommelier classes or more. An external flight of stairs makes it independent of the block of the villa, allowing it to work independently. Spatially, the solution was born from the design of a new terrace supported by a concrete porch that seems to support the weight of the villa itself. In this vision of play with the ground, the project seems to create a dialogue with the rhythm of the facade, taking up one of the elements of the nineteenth-century architectural lexicon and lowering it inside the romantic park, entering in analogy with the other elements that compose it.
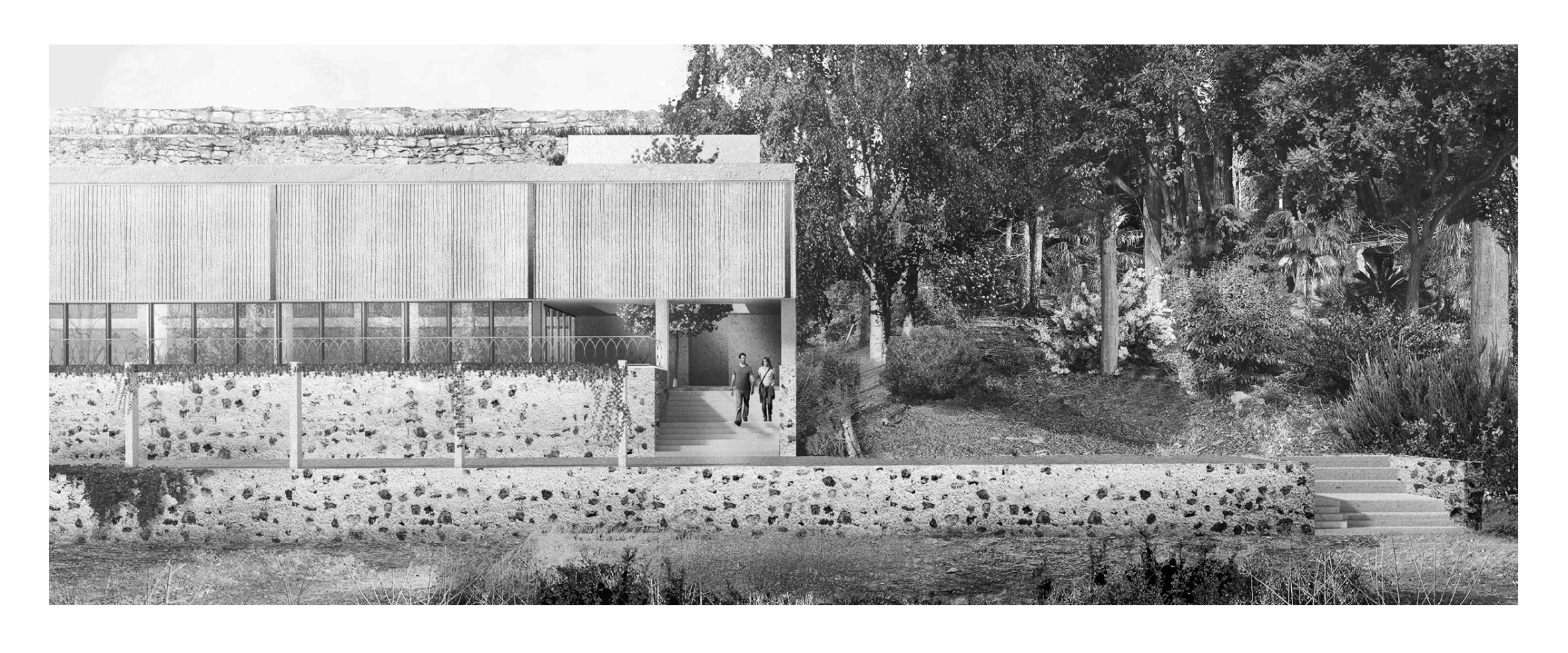
The Board:
