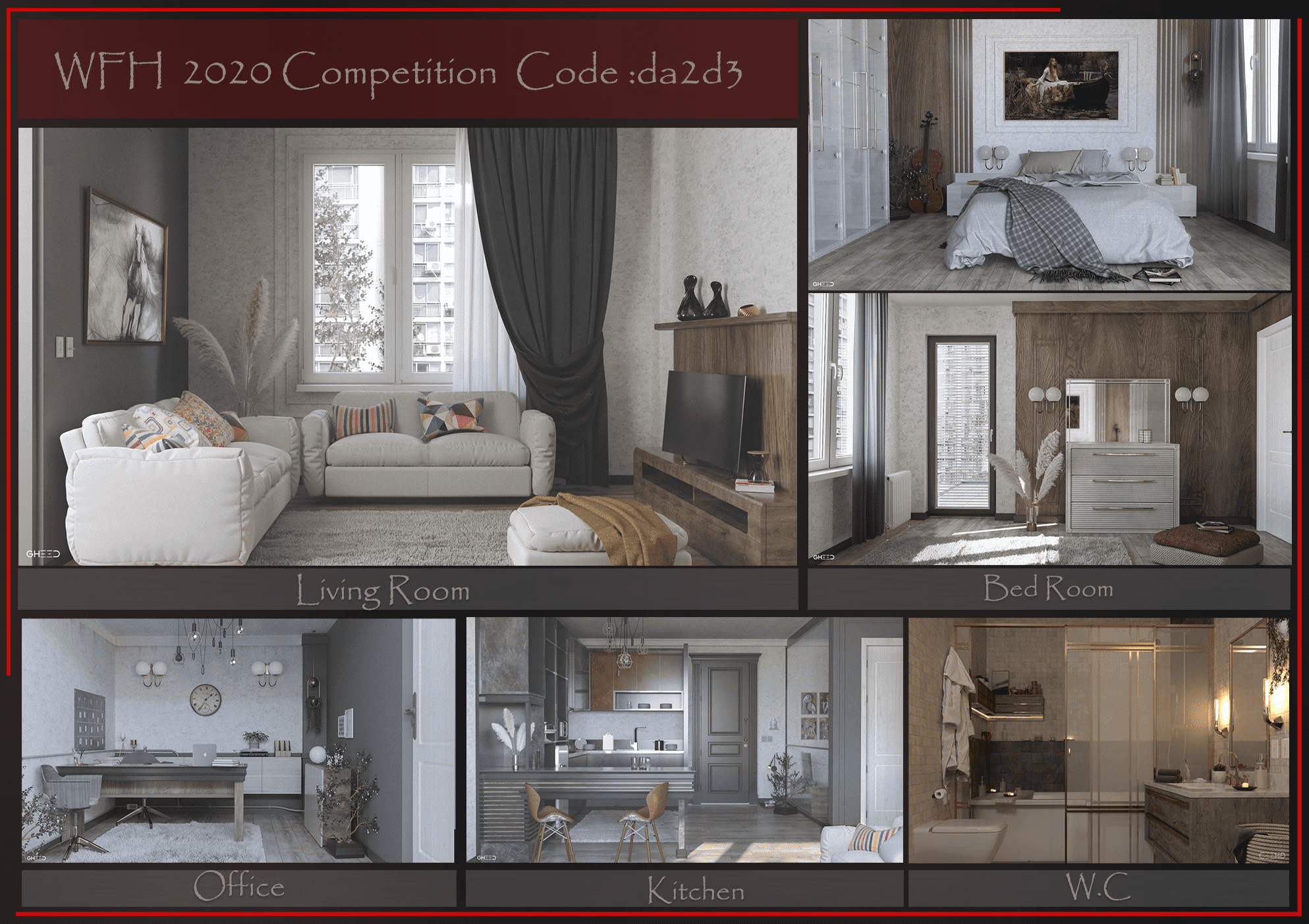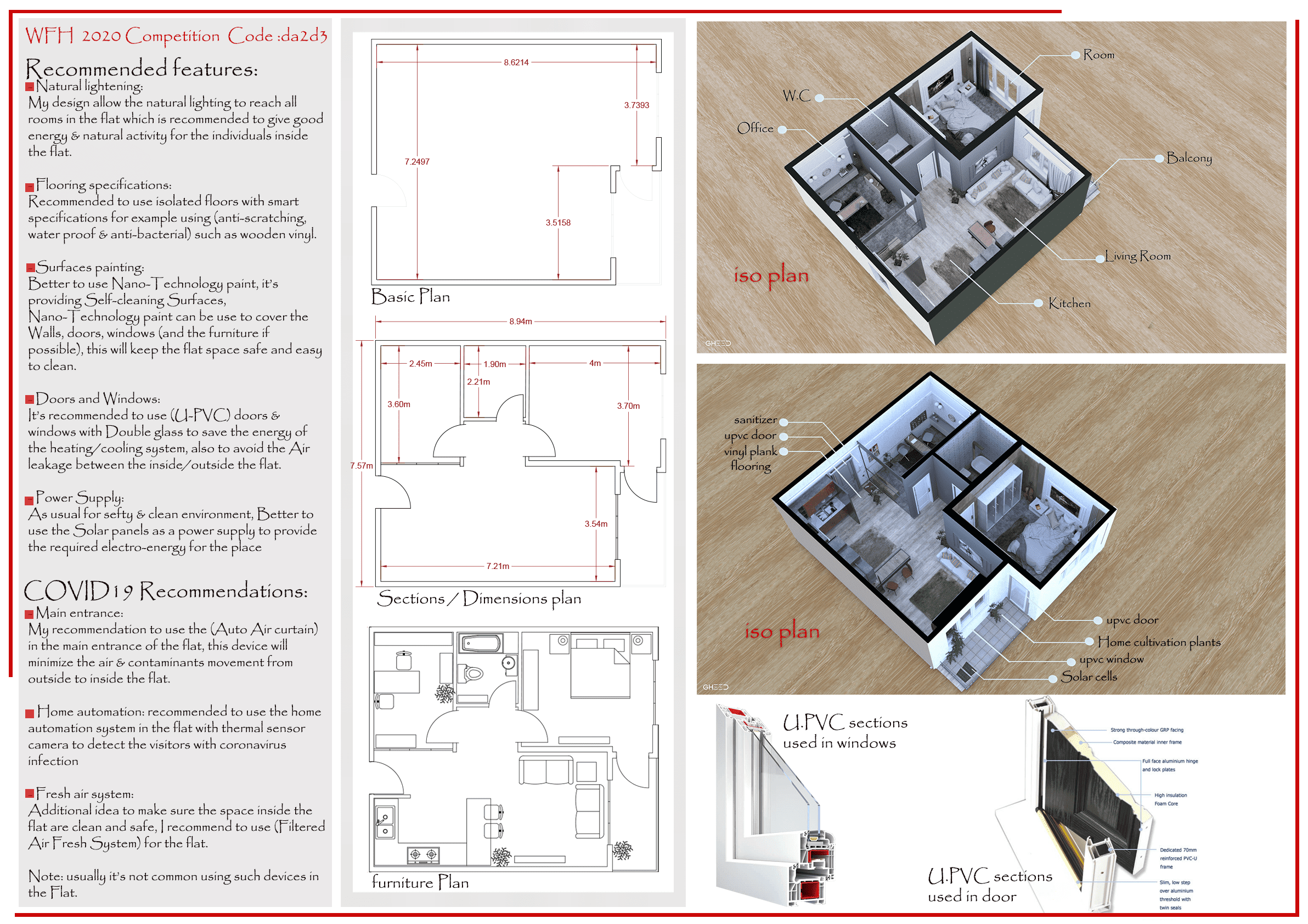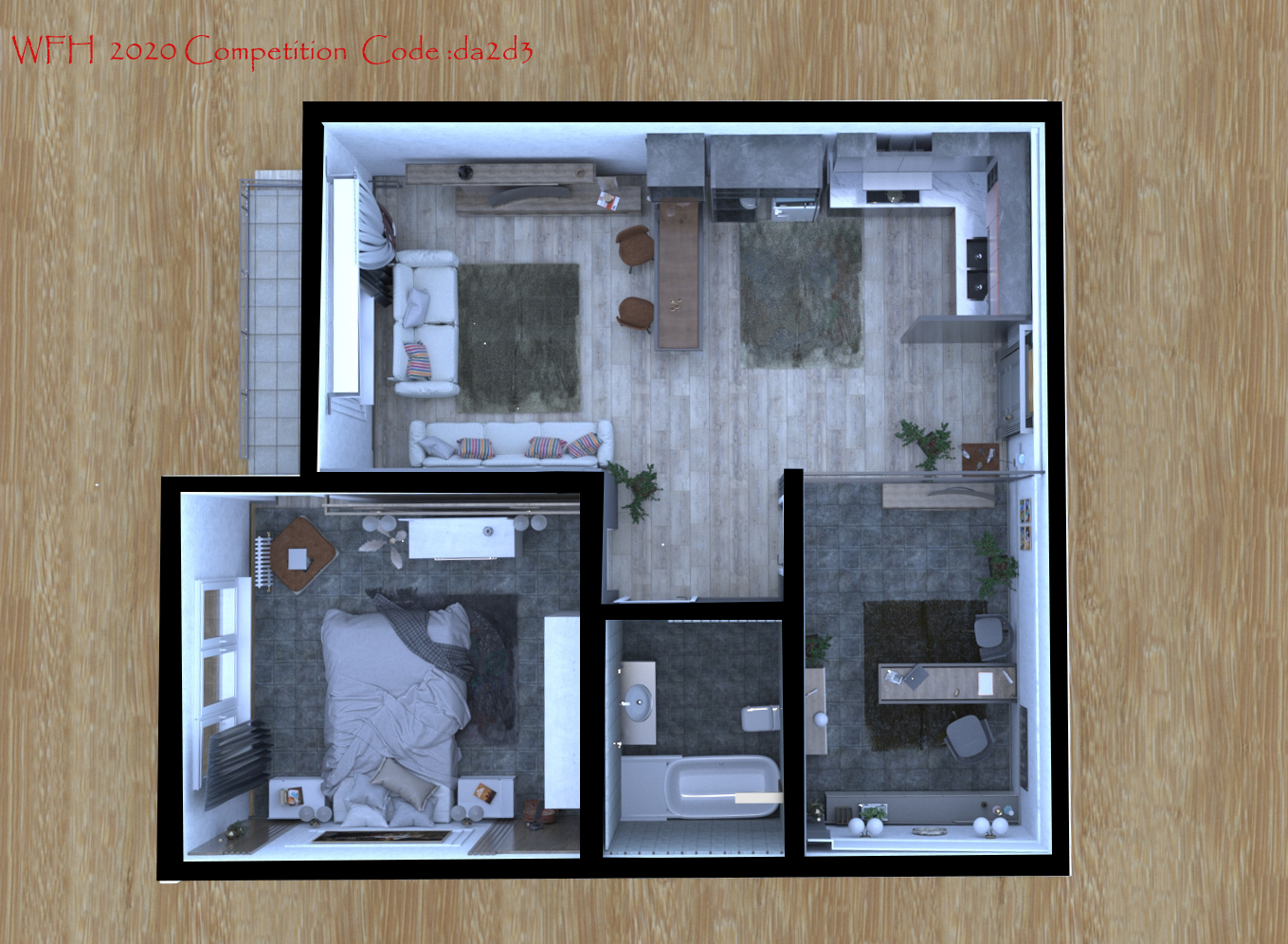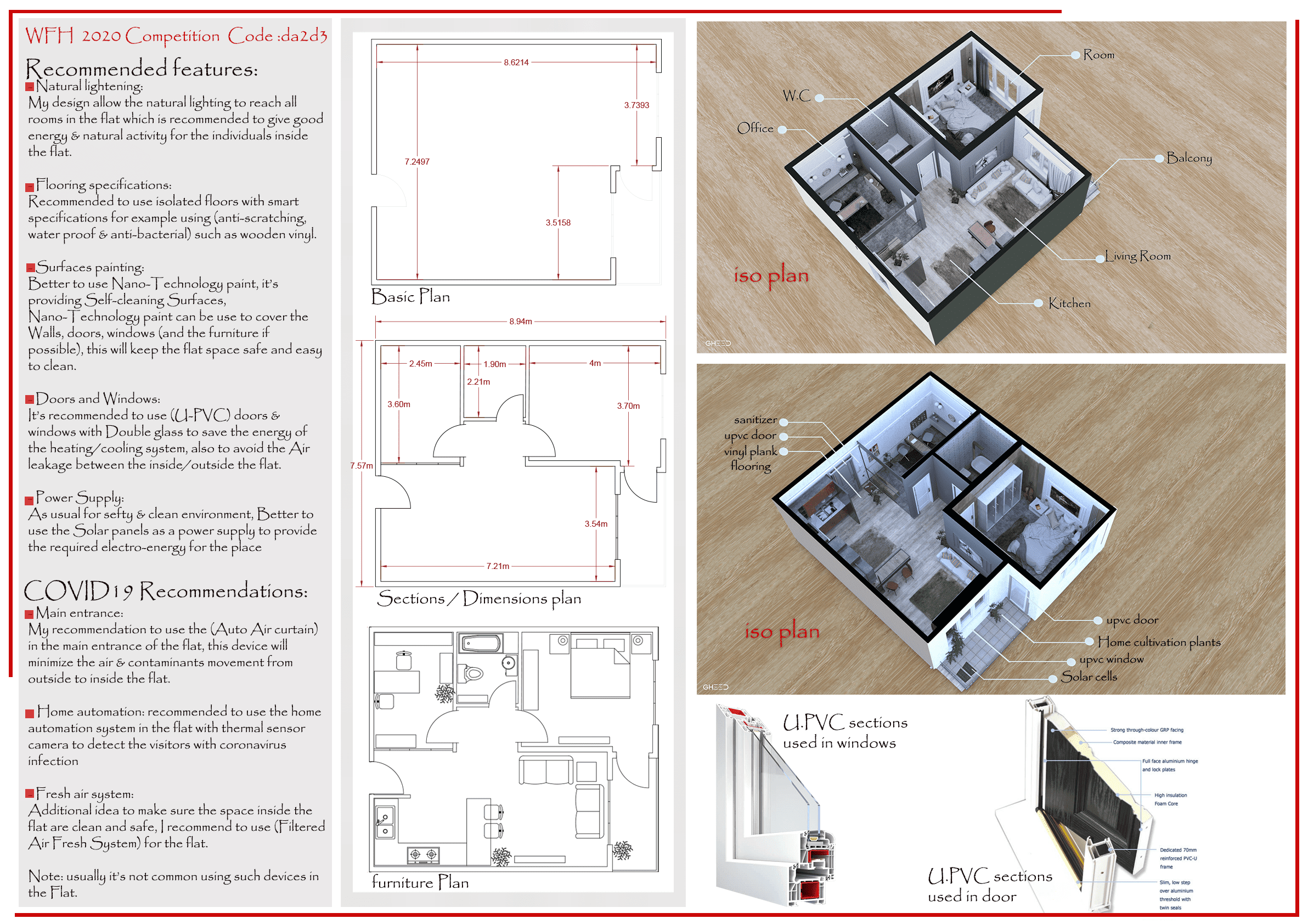Introduction:
The project designed based on the requirement of the competition (WFH 2020), with smart distribution for the space to provide high privacy between the working/living place, each facility in the flat are located in smart way to provide the safety for the individuals living inside the flat,
The design build based on standard rules to allow the sunlight to access all the facilities naturally, also control the human/products/materials access in from outside direct to the kitchen for cleaning to making sure all is safe,
Attached in the project 2 images:
– Boeard: AutoCAD & iso design for the flat, also I added few recommendations will be useful in the implementation
– 3D Model: scale 3D model for each facility

Interior Design General features: I made the interior design to be suitable for two individuals, allow them to live & work from home, as described in the competition requirement, Also i made interior 3D design model for the flat, showing few photos from each facility and the furniture inside, the design are scaled and the emty spcase all calculated to be sutable for the humen use, also you can see the colors sync in the 3D model are all from the same category and this will provid the consestancy in the interior design Below short description on the main facility 3D model: - Beadoom: The wooding floors and the few wood tuches on the wall in modren way givs the room the feeling of nature - Living Room: The location of the living Room facing the main balcony window in the flat, this make me select more light colors in the interior design - Office: The design of the office are more in to standred office design as i am using the office style curtain with more gray color, also the desk and the chare color givs the (working time) feeling Below you can see the sizes for each fasility in the flat: Flat Space sizes: - Living room dimensions 3.45m x 4m - Bedroom dimensions 3.70m x 4m - Office dimensions 2.45m x 3.60m - Kitchen dimensions 3.45m x 3.21m - Bathroom dimensions 1.90m x 2.21m

In this Board you can see the AutoCAD 2D layout of the flat in multi versions, also you can see the iso design of the flat Below short desicription for each facility: - living room: It is very comfortable place you can see from the window the balcony and the outside of the building, The location of the living room allow the sunlight to access the room, Office and the kitchen as well. - Bedroom: The bedroom design & size are very suitable, it has two doors one to access the flat and the other door to access the balcony, which is giving more reliable in using, also it has full sunlight through the main window. - Office: The access of the office are very near to the main entrance of the flat And the bathroom, in case there is a guest will go direct to the office and keep the flat clean, Also the office has access to the sunlight through the front glass wall, the space inside the office are suitable for work - kitchen: Once you access the flat you will be in the kitchen, so all the material/product from outside will go direct to the kitchen to clean up, this will give more safety for the individuals living in the flat, also the kitchen has access to the sunlight through the living room main window, - Bathroom: It is accessible from all the rooms in the flat also the bathroom has toilets and shower with good enough space for using, better to use partial shade glass in the door of the bathroom to have access for the sunlight from the living room main wind

The Board:






