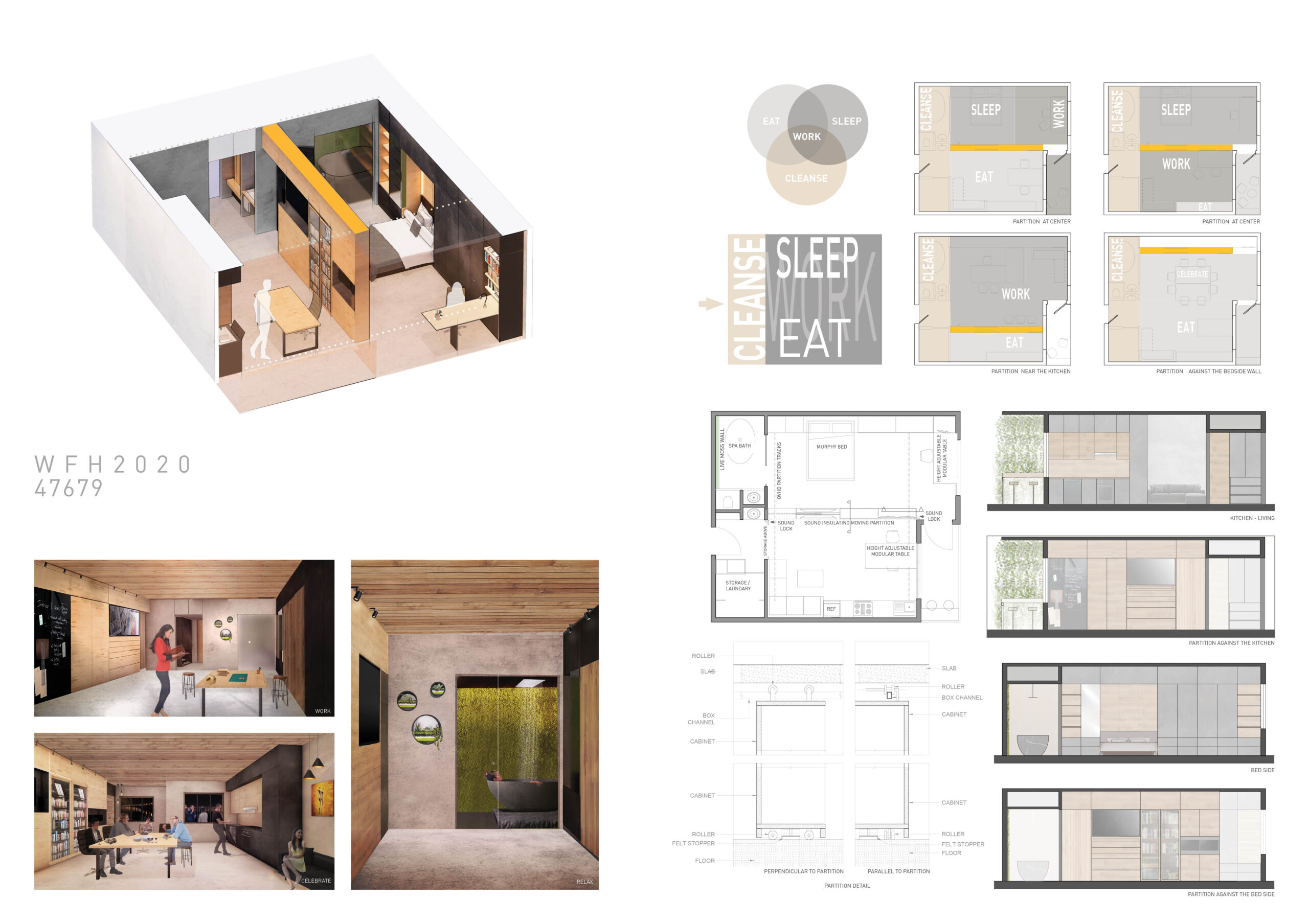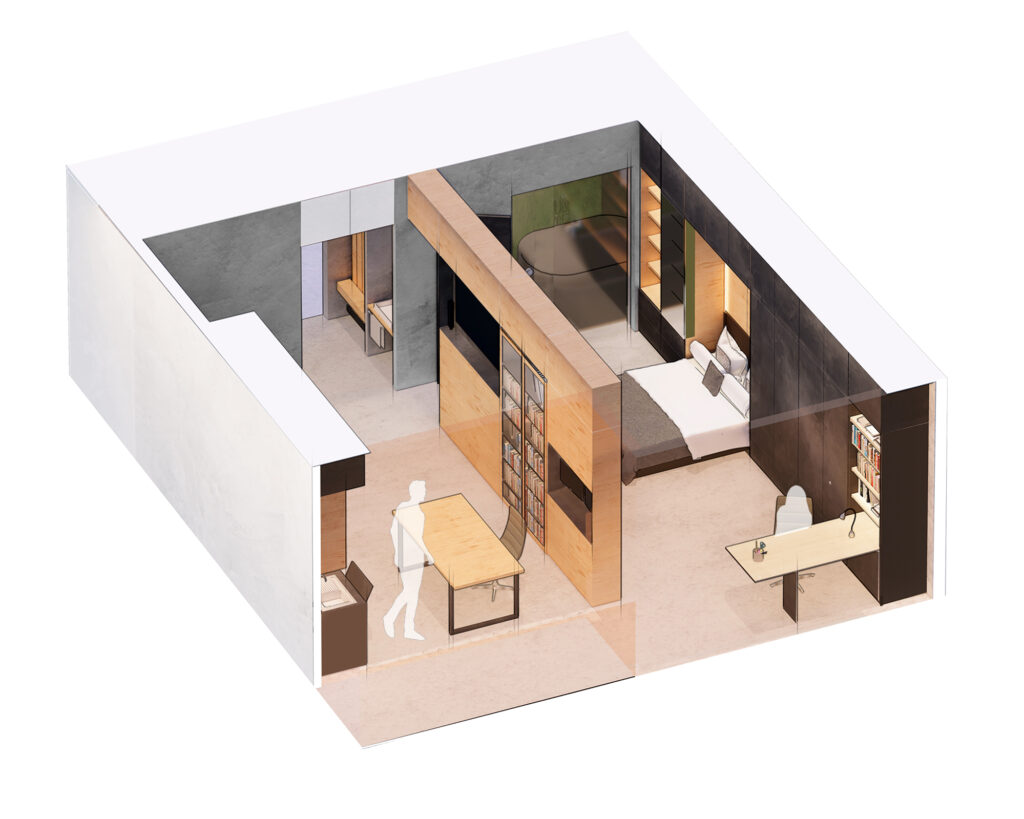We are envisioning Hoffice – Home Office as a space for now and the future that offers a possibility of permanence through change. The pandemic changed our daily needs for living and we are seeking to design a sanctuary for living / working that is nimble and adaptable through unforeseen circumstances.
Eating, Sleeping and Cleansing are basic human needs which won’t change (at least in the next 50-100 years). Working enables these basic human needs and the space needed for it changeable. Recognising this we are proposing a design which is a dialog between the realm of permanence and change.
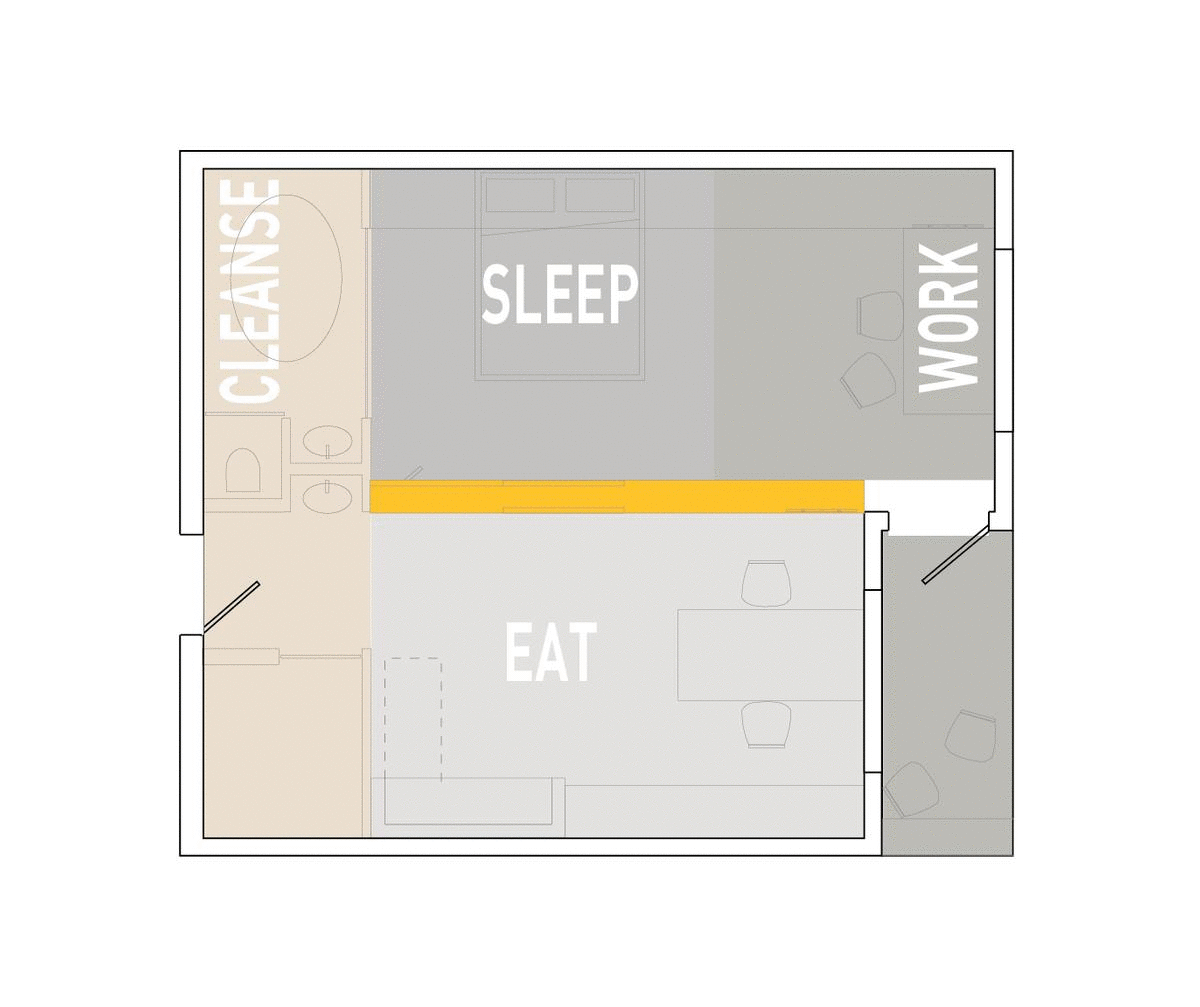
Hoffice aims to provide the comforts of a home with the flexibility of transforming the space into a functional work space when required. The simplicity of the layout enables endless possibilities for configuration of the space to suit the changing needs of the occupants. We imagine having modular and movable furniture which allows for setting up the space based on users changing needs from time to time. “The Moving Partition” serves as a functional wall that houses storage, library, two TV units, work monitors at adjustable heights. Having a library within the partition helps in reducing sound transmission between the two spaces. We imagine that there might be certain times when both Giulia and Roberto are working from home and may need to work in two separate work spaces without getting disturbed by each other’s phone conversations. This need is identified as we ourselves faced these problems during our lockdown - WFH. They might also sometimes need sound separation from guests. Details of how sound transmission is minimized at the floor (using felt) can be found in the partition details. At the least, due to the pandemic, we have realized the importance of cleaning/sanitizing oneself before entering the safe space of our home. Owing to this reason we have proposed a sink, shoe and coat removal space at the entrance.
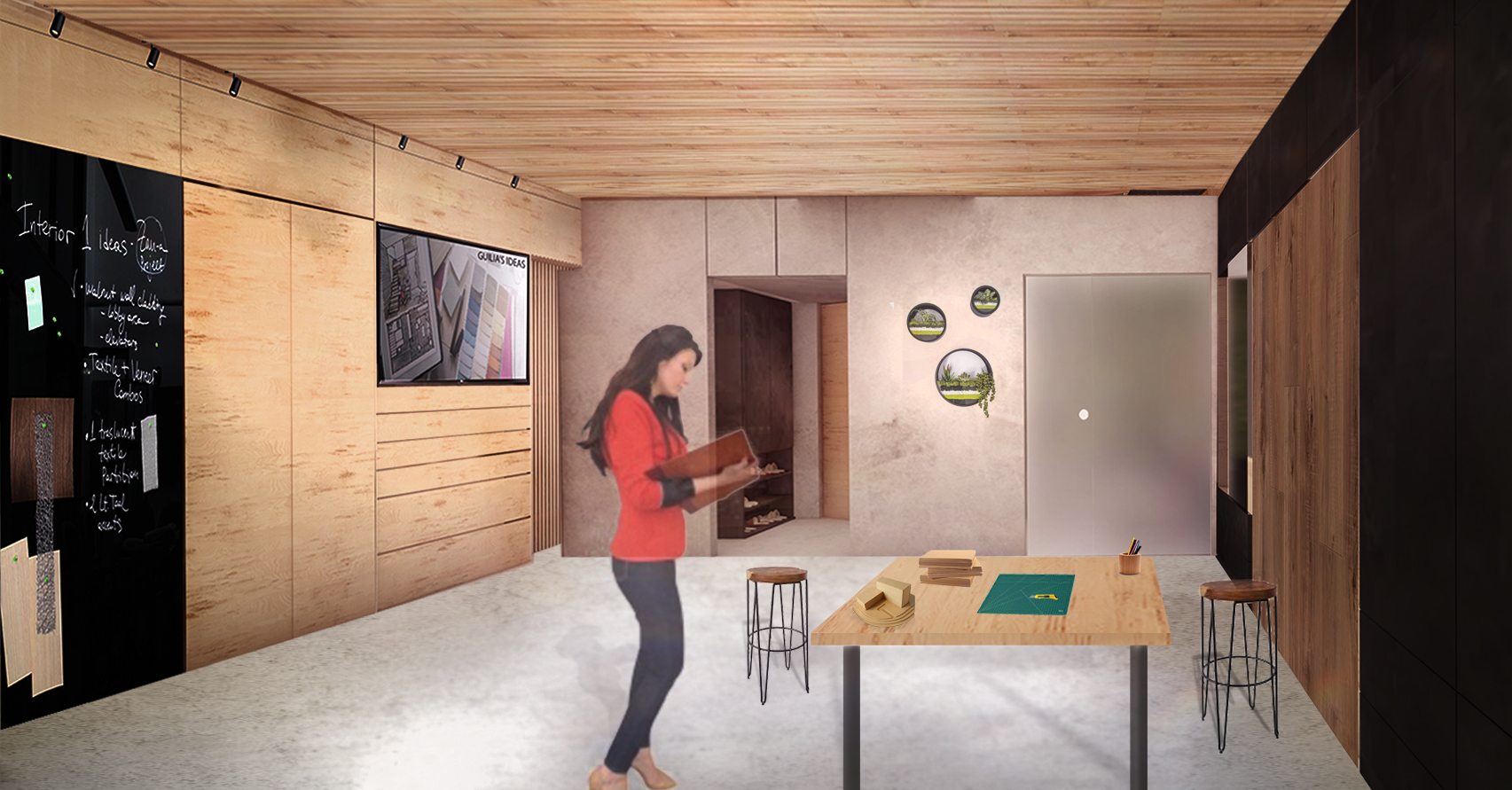
We see Giulia (a designer) working in the open space that she makes for herself during the day. She adapts the TV, the black magnetic marker board, and the work table for her work setting. The space is open and nimble enough to house multiple kinds of work set up. In the “Celebrate” image we see how the entire space of the apartment can become an open living, dining and seating to host parties. In this arrangement the partition is pushed all the way towards the bedside wall. The spa bath gives a relaxation haven after a hectic work day. The bathroom has been intentionally made comforting as we see it as something that can add to the quality of life on a daily basis especially when you stay home most of the time. The glass wall can be switched between being transparent and translucent based on the need. Green wall and planters improve indoor air quality by absorbing volatile organic compounds and other pollutants. Indoor plantations have also been proven to improve work productivity. Softwood has been used as one of the primary materials in the interior because of its warm nature and it’s efficient sound absorptive qualities. Slatted wood on the ceiling serves the dual purpose of hiding the channels and creates an exposed ceiling cavity for better noise mitigation.
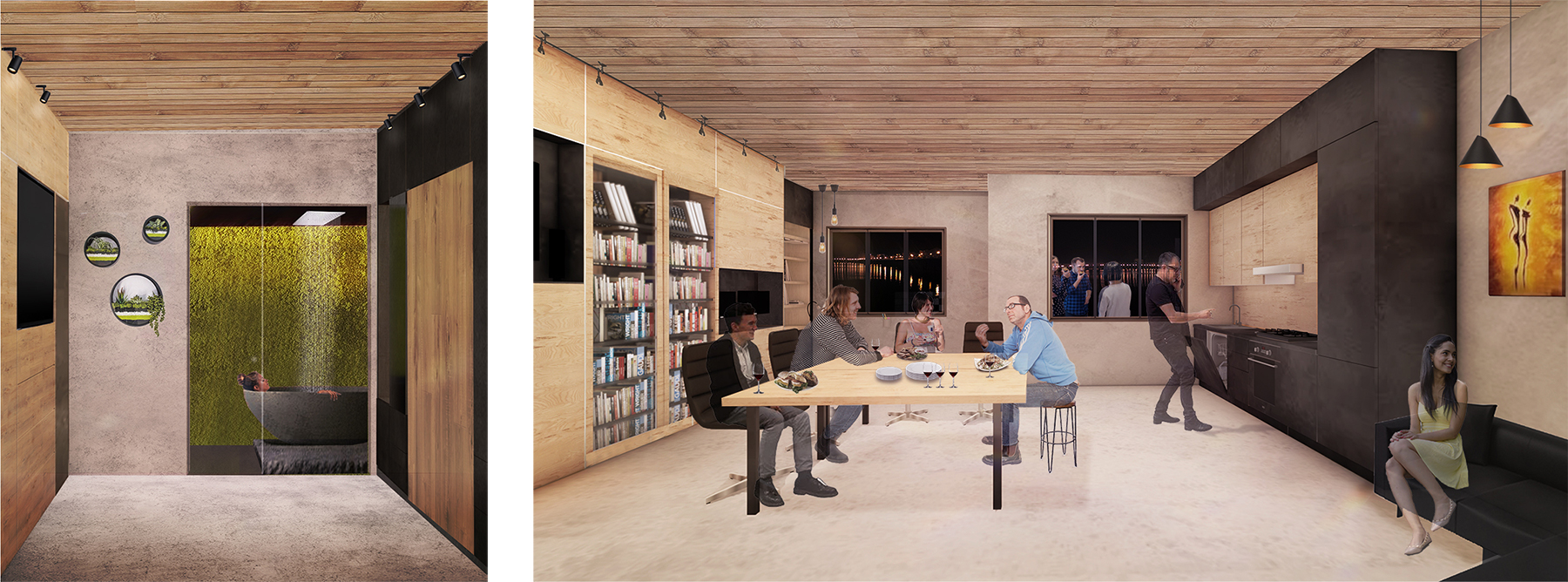
The Board:
