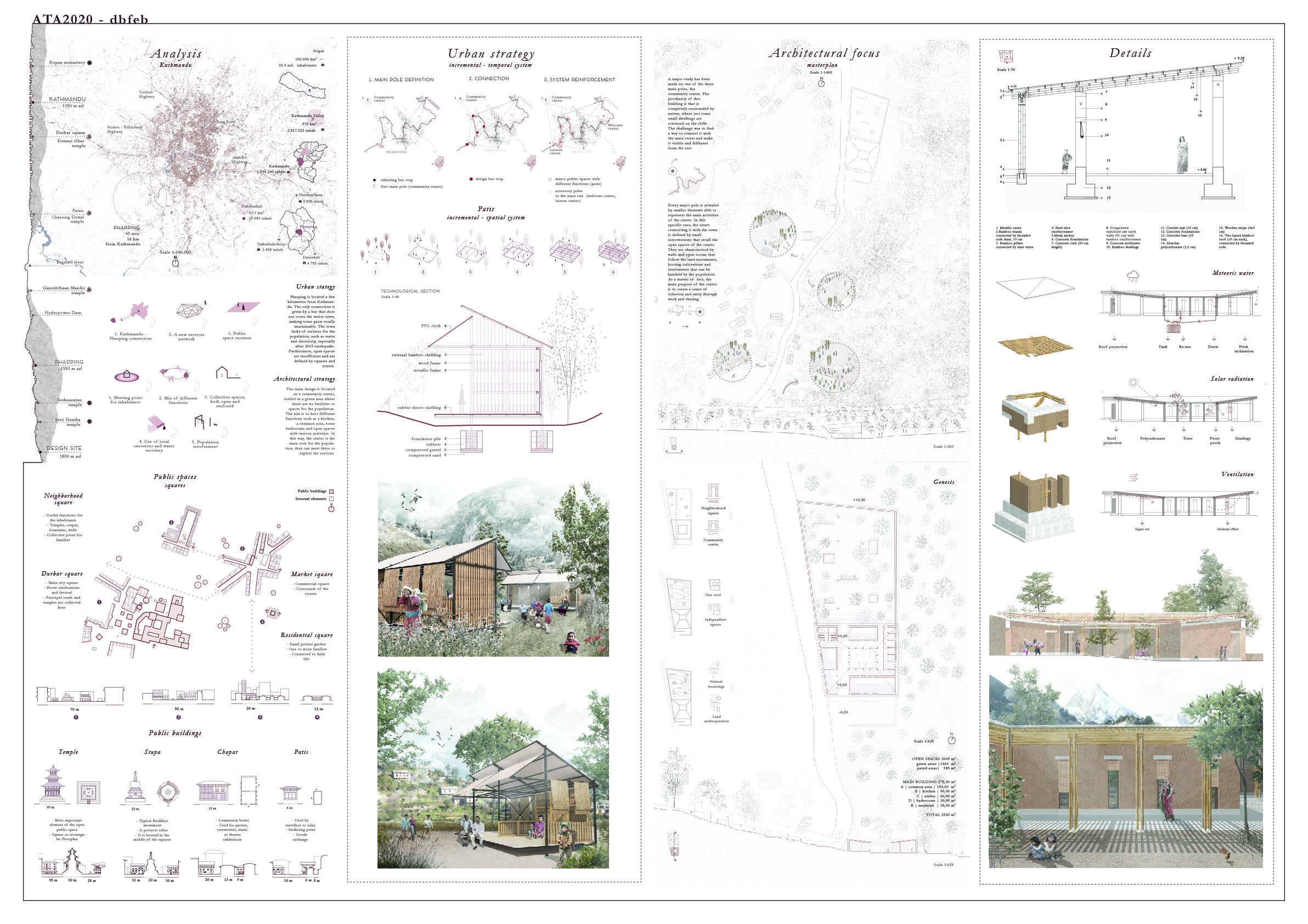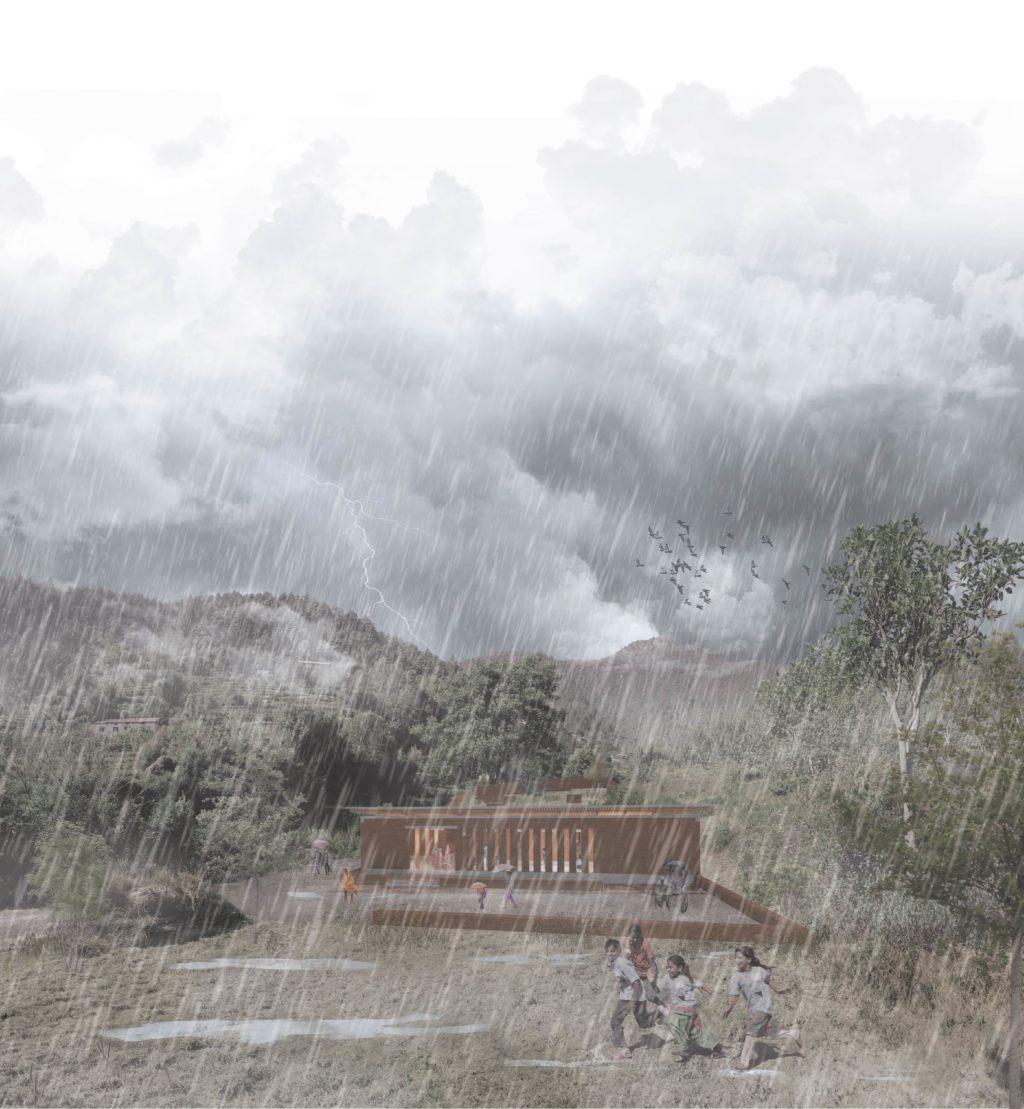Pharping is a small Nepali village located 20 km away from Kathmandu. It lays between the mountains of the Kathmandu Valley and it is crossed by a single main road that stretches toward the capital city. Starting from an analysis of the urban pattern of Pharping, it appears clear the lack of public spaces, which are, on the contrary, widespread in Kathmandu and in the other cities of the Valley. For this reason, the first aim of the project is the creation of a new network of spaces and facilities for the local population, both inside the centre of the village and along the road that connects it to the capital. These spaces are the Patis, traditional elements of the Nepali culture used for resting and gathering.
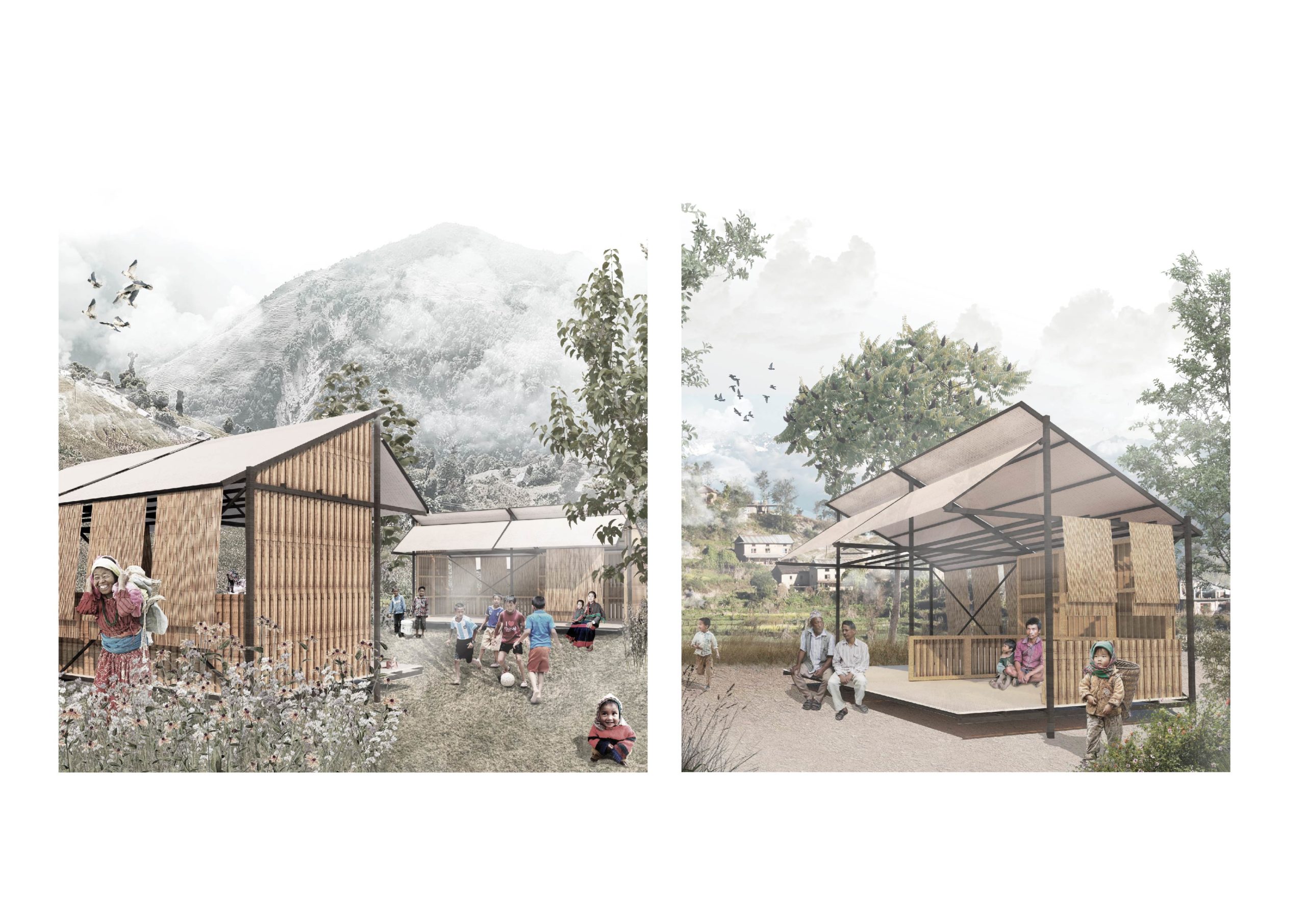
They are designed as compact modules that can be assembled together to build more spacious and articulate complexes; they have a steel structure that is covered with bamboo and PVC cloth. Their main feature is the ease of assembly, which allows to involve the population in the building process and to dismantle and relocate the structure if needed. Each Pati can house a variety of functions: it can be a meeting place where you can find wifi connection; a place to access water; a playground for children; or even a street food market. The Patis are located in strategic places that can be easily reached and they create a network of everyday facilities; this net is strengthened by three major centres that become reference points for the locals. One of them has been more deeply developed and designed: it is a Community Centre that offers the inhabitants many facilities of the everyday life, which often are not available in their own homes. Every major pole is revealed by smaller elements able to represent the main activities of the center. In this specific case, the street connecting it with the town is defined by small interventions that recall the open spaces of the center. They are characterized by walls and open rooms that follow the land movements, hosting cultivations and instruments that can be handeld by the population. As a matter of fact, the main purpose of the center is to create a sense of cohesion and unity through work and sharing.
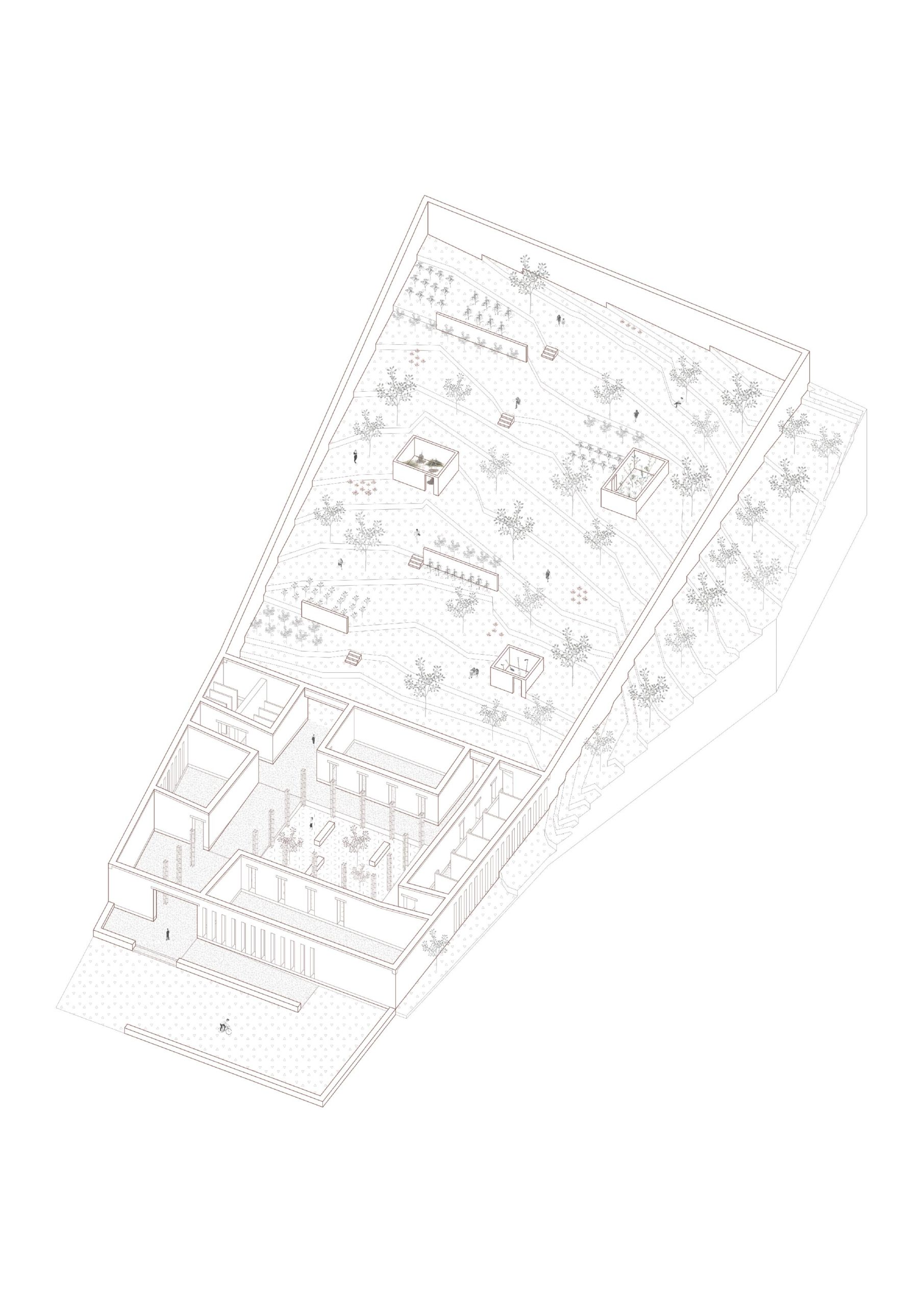
The Centre houses, more in detail, a kitchen and public restrooms, together with other communal rooms, where people can meet and do some activities or craft works. All these functions are placed inside small, free-standing volumes, which are located around a central open-air courtyard; they are enclosed by a wide, single roof that unifies the space and allows the building to stand out from the context. Behind the main construction it is possible to find an open, green space with plantations and vegetable gardens, that is surrounded by a high wall connected to the building. Self-construction and people engagement are, again, key words. For this reason, the materials used in the project are all local and easy to access and use: rammed earth reinforced with bamboo for the walls, with concrete foundations and superior ring beam, and bamboo culms for the pillars and the roof structure. The project aims to deal with various topics, starting from the urban strategy to the single building. Close attention is payed to the context, which includes both the surrounding natural environment and the local population with its traditions, in order to transform the Community Centre and the whole wire of public spaces into a reference point for the shared living.
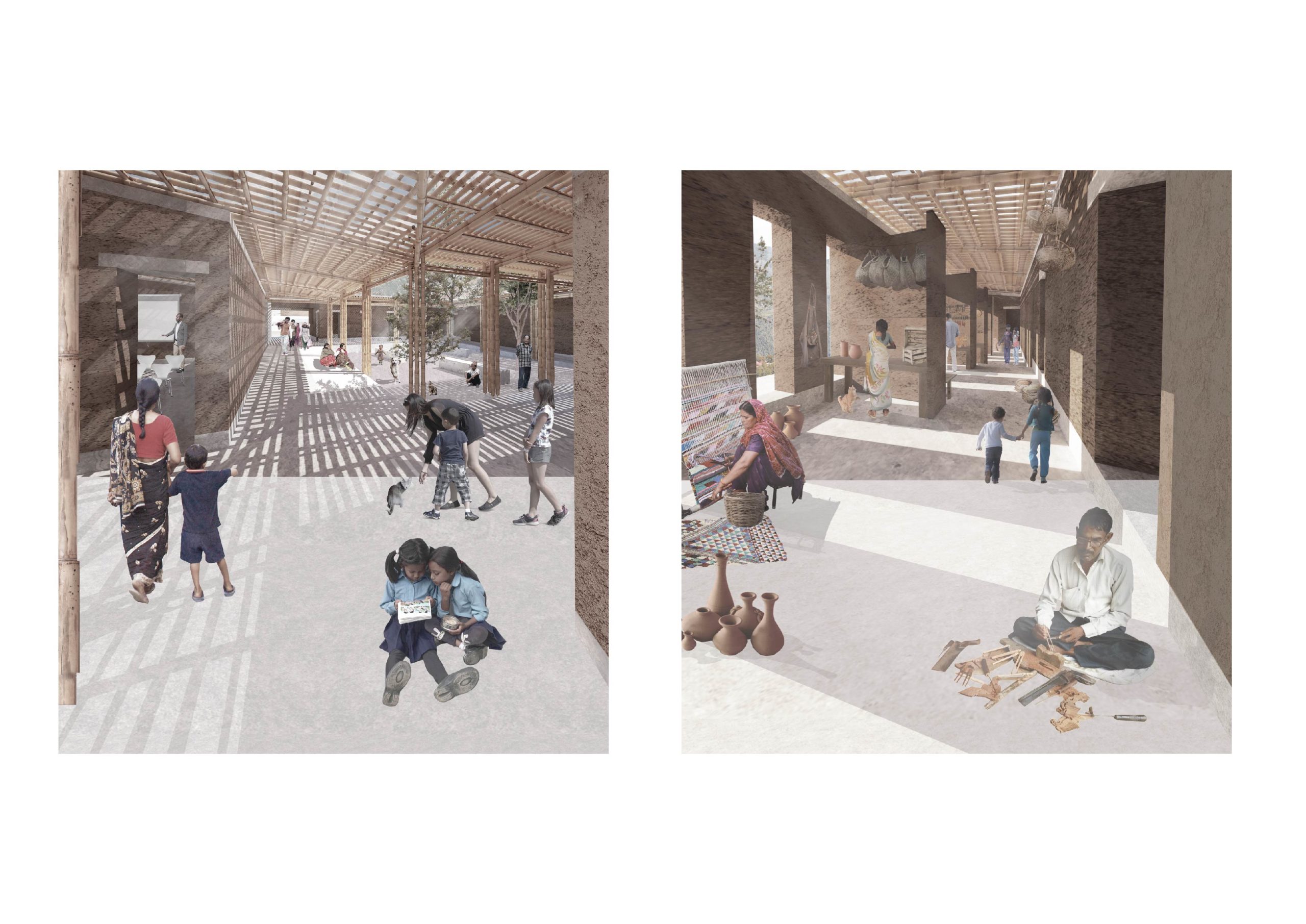
The Board:
