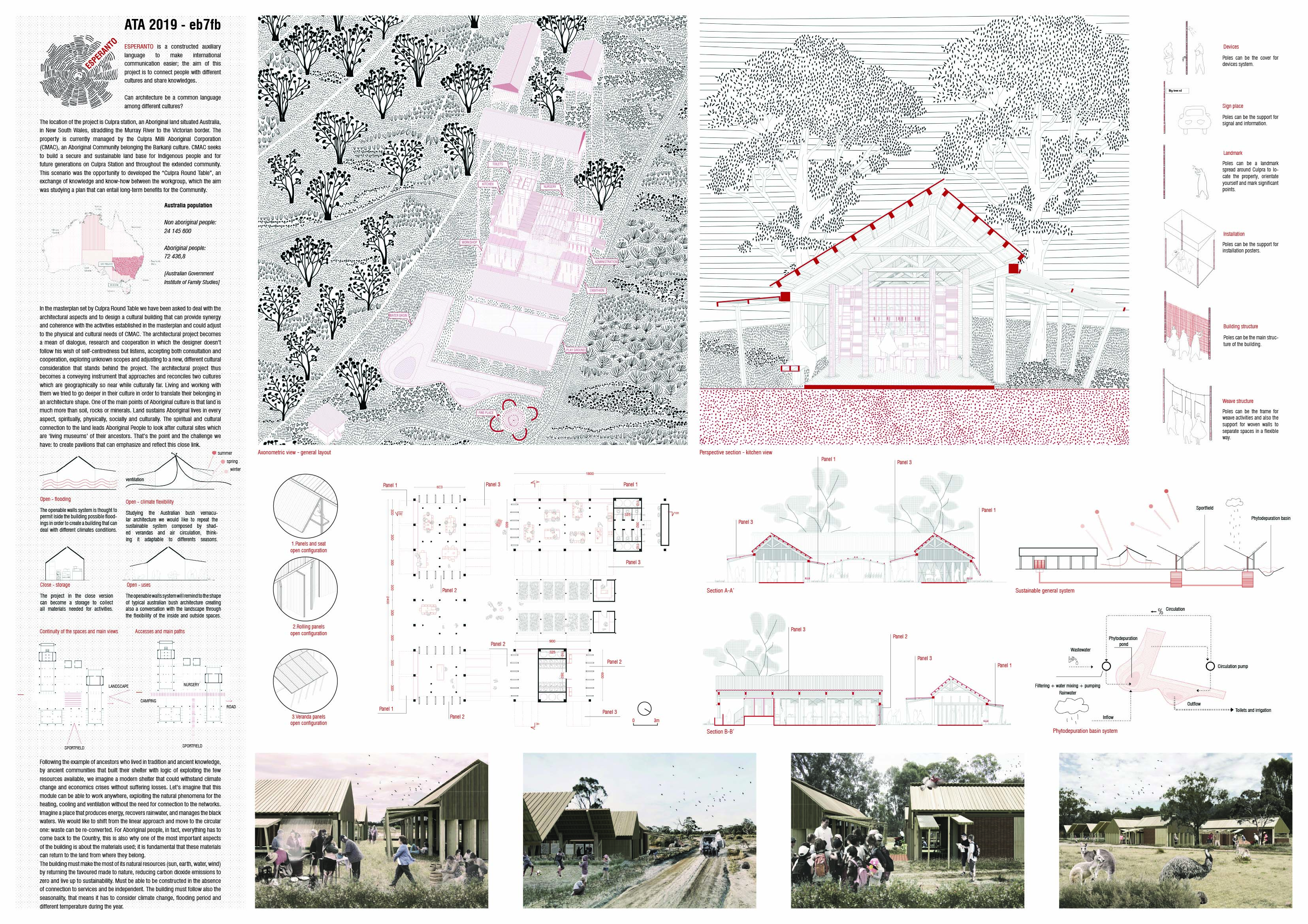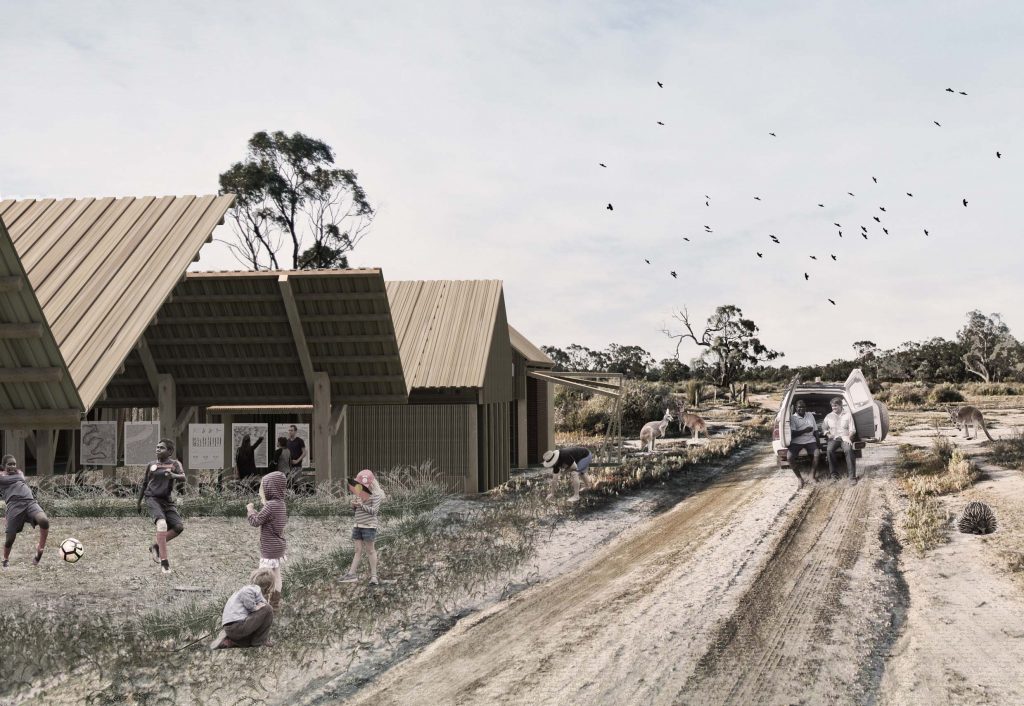Esperanto is a constructed auxiliary language to make international communication easier; the aim of this project is to connect people with different cultures and share knowledges.
The location of the project is Culpra station, an Aboriginal land situated Australia, in New South Wales, straddling the Murray River to the Victorian border. The property is currently managed by the Culpra Milli Aboriginal Corporation (CMAC), an Aboriginal Community belonging the Barkanji culture. CMAC seeks to build a secure and sustainable land base for Indigenous people and for future generations on Culpra Station and throughout the extended community. This scenario was the opportunity to developed the “Culpra Round Table”, an exchange of knowledge and kno
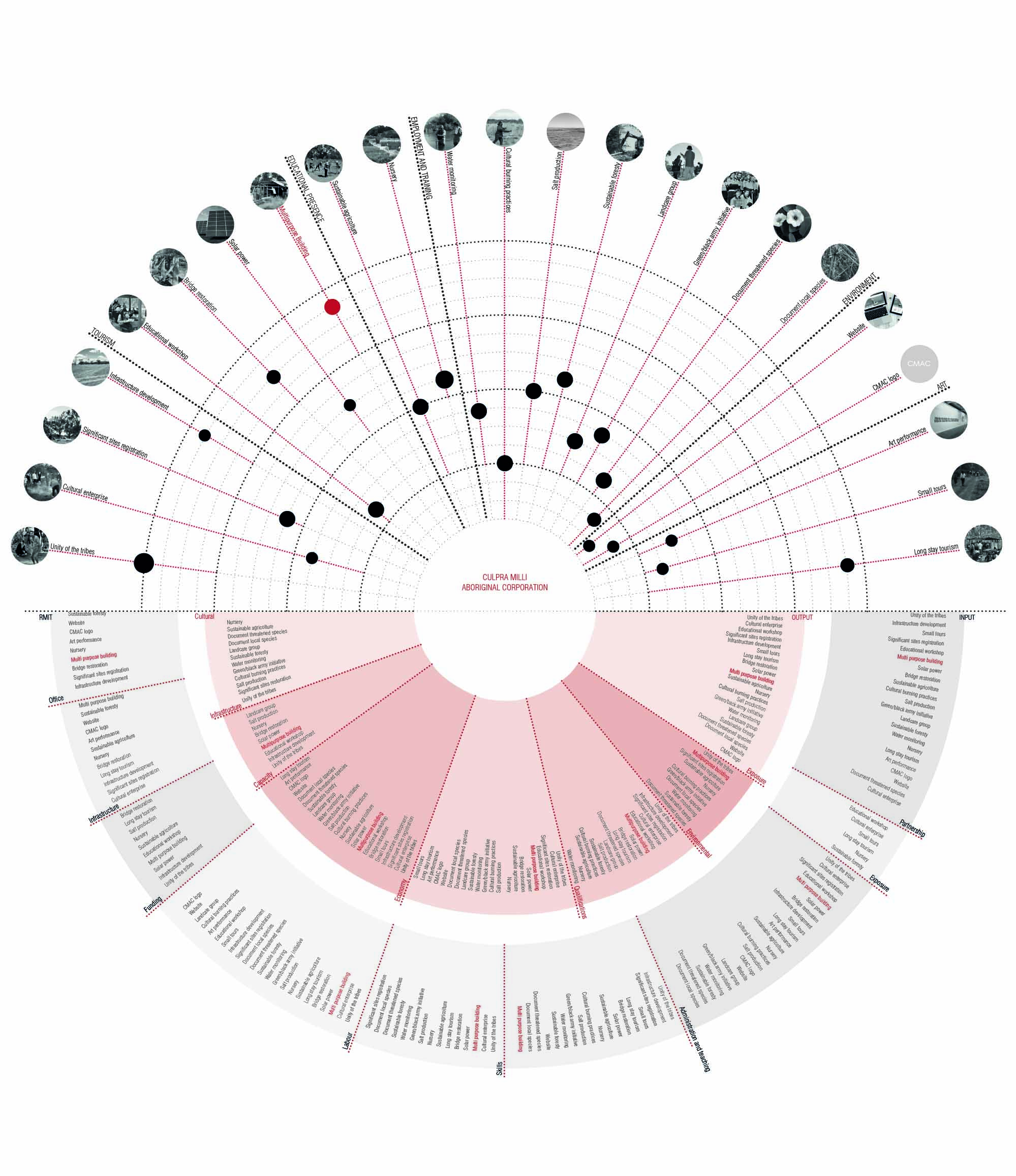
In the masterplan set by Culpra Round Table we have been asked to deal with the architectural aspects and to design a cultural building that can provide synergy and coherence with the activities established in the masterplan and could adjust to the physical and cultural needs of CMAC. The architectural project becomes a mean of dialogue, research and cooperation in which the designer doesn't follow his wish of self-centredness but listens, accepting both consultation and cooperation, exploring unknown scopes and adjusting to a new, different cultural consideration that stands behind the project. The architectural project thus becomes a conveying instrument that approaches and reconciles two cultures which are geographically so near while culturally far. Living and working with them we tried to go deeper in their culture in order to translate their belonging in an architecture shape. One of the main points of Aboriginal culture is that land is much more than soil, rocks or minerals. Land sustains Aboriginal lives in every aspect, spiritually, physically, socially and culturally. The spiritual and cultural connection to the land leads Aboriginal People to look after cultural sites which are ‘living museums’ of their ancestors. That’s the point and the challenge we have: to create pavilions that can emphasize and reflect this close link.
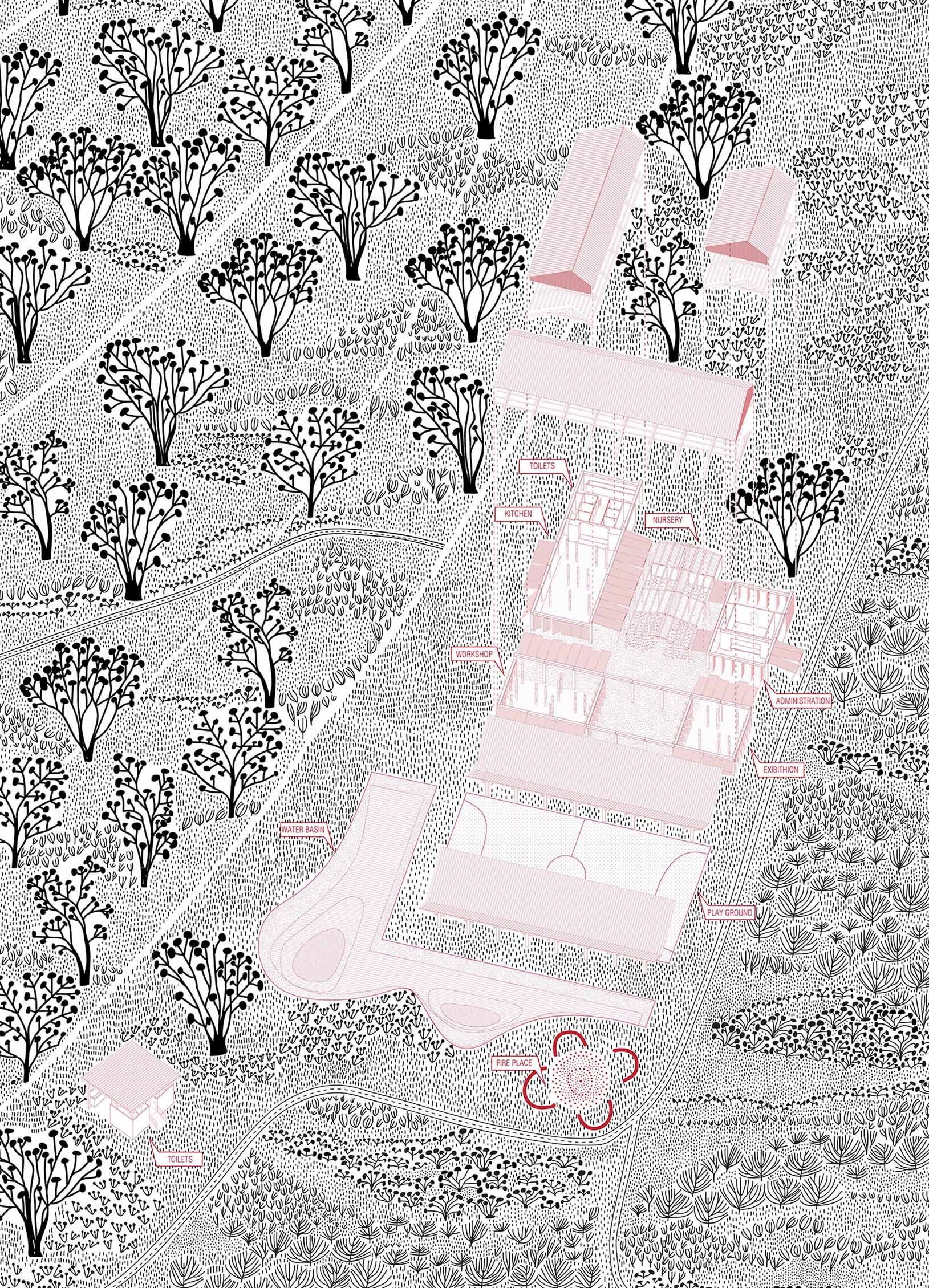
Following the example of ancestors who lived in tradition and ancient knowledge, by ancient communities that built their shelter with logic of exploiting the few resources available, we imagine a modern shelter that could withstand climate change and economics crises without suffering losses. Let’s imagine that this module can be able to work anywhere, exploiting the natural phenomena for the heating, cooling and ventilation without the need for connection to the networks. Imagine a place that produces energy, recovers rainwater, and manages the black waters. We would like to shift from the linear approach and move to the circular one: waste can be re-converted. For Aboriginal people, in fact, everything has to come back to the Country, this is also why one of the most important aspects of the building is about the materials used; it is fundamental that these materials can return to the land from where they belong. The building must make the most of its natural resources (sun, earth, water, wind) by returning the favoured made to nature, reducing carbon dioxide emissions to zero and live up to sustainability. Must be able to be constructed in the absence of connection to services and be independent. The building must follow also the seasonality, that means it has to consider climate change, flooding period and different temperature during the year.
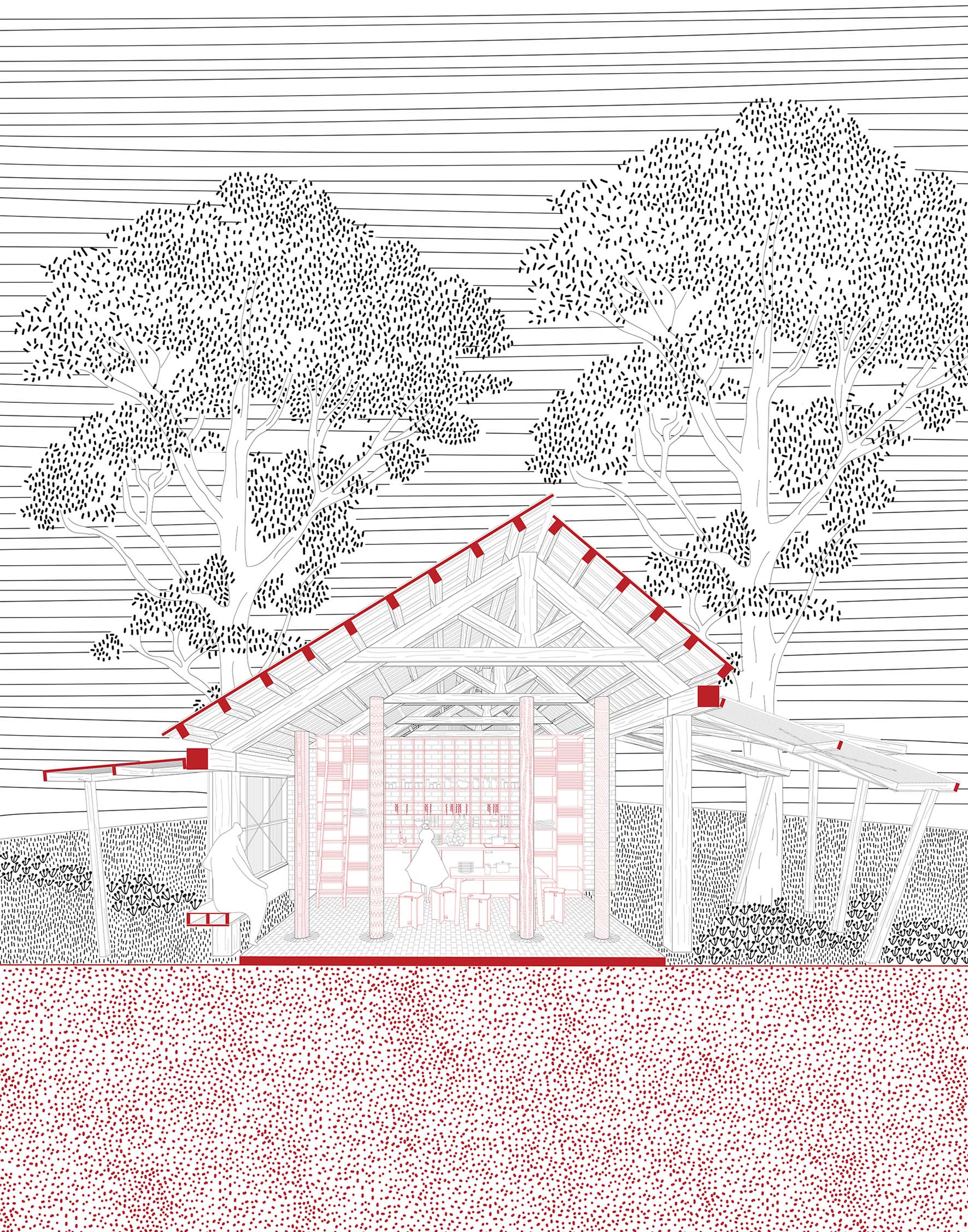
The Board:
