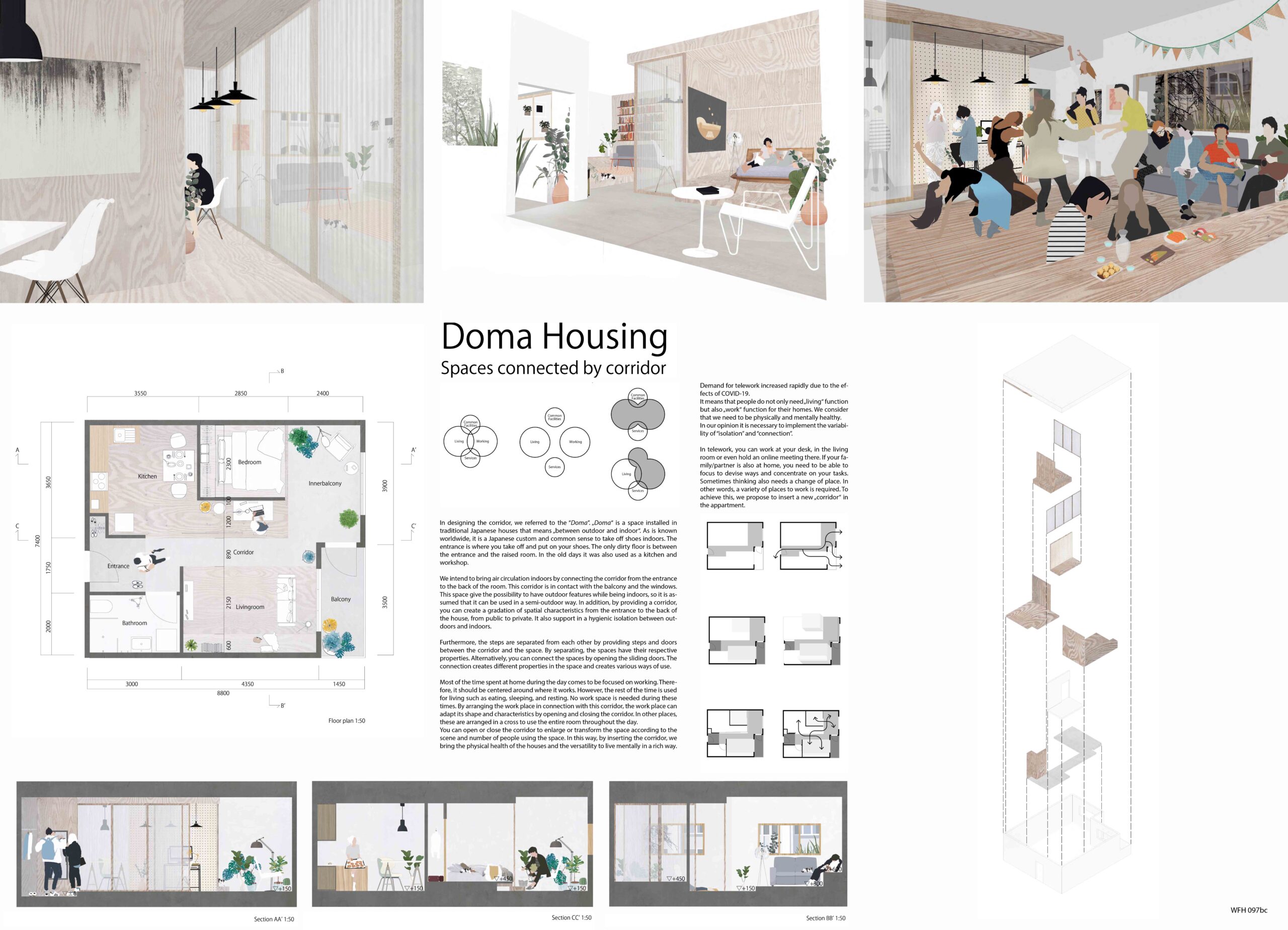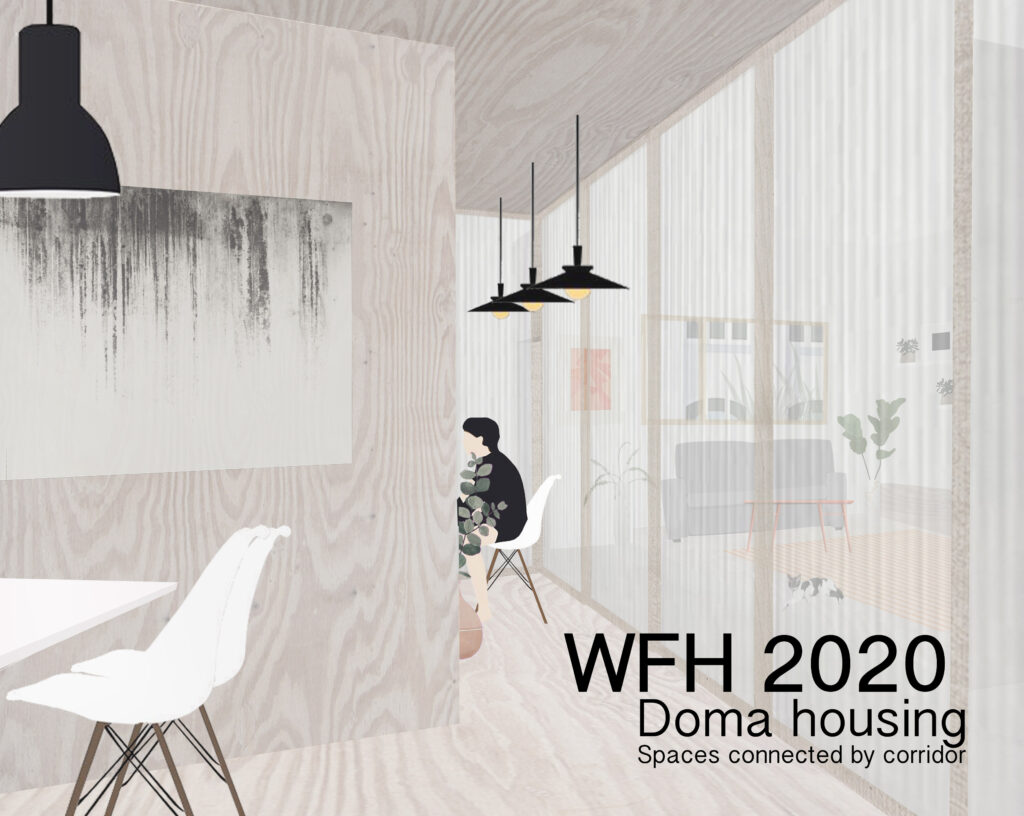Demand for telework increased rapidly due to the effects of COVID-19.
It means that people do not only need „living“ function but also „work“ function for their homes. We consider that we need to be physically and mentally healthy.
In our opinion it is necessary to implement the variability of “isolation” and “connection”.
In telework, you can work at your desk, in the living room or even hold an online meeting there. If your family/partner is also at home, you need to be able to focus to devise ways and concentrate on your tasks. Sometimes thinking also needs a change of place. In other words, a variety of places to work is required. To achieve this, we propose to insert a new „corridor“ in the appartment.
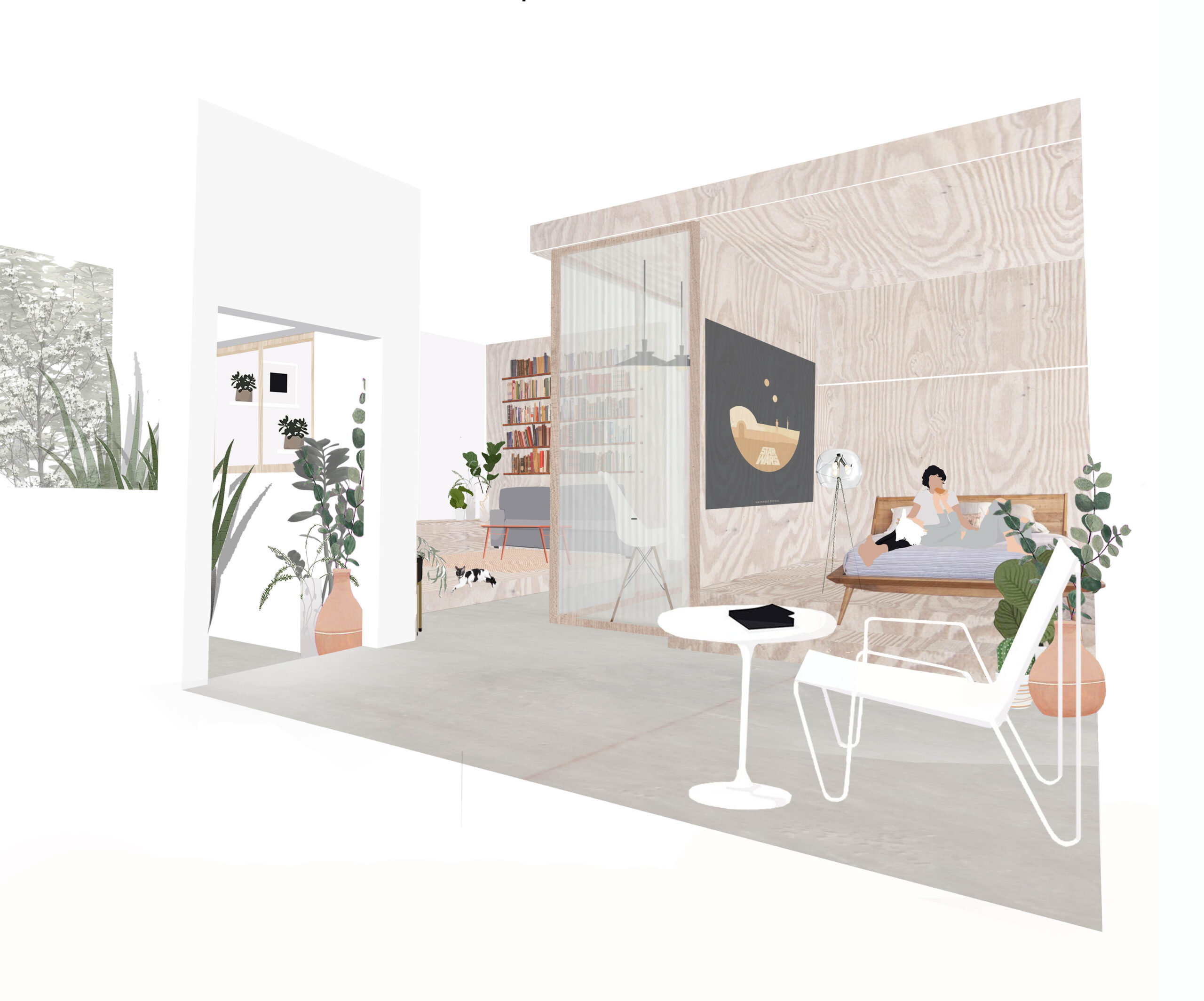
In designing the corridor, we referred to the “Doma”. „Doma“ is a space installed in traditional Japanese houses that means „between outdoor and indoor“. As is known worldwide, it is a Japanese custom and common sense to take off shoes indoors. The entrance is where you take off and put on your shoes. The only dirty floor is between the entrance and the raised room. In the old days it was also used as a kitchen and workshop. We intend to bring air circulation indoors by connecting the corridor from the entrance to the back of the room. This corridor is in contact with the balcony and the windows. This space give the possibility to have outdoor features while being indoors, so it is assumed that it can be used in a semi-outdoor way. In addition, by providing a corridor, you can create a gradation of spatial characteristics from the entrance to the back of the house, from public to private. It also support in a hygienic isolation between outdoors and indoors. Furthermore, the steps are separated from each other by providing steps and doors between the corridor and the space. By separating, the spaces have their respective properties. Alternatively, you can connect the spaces by opening the sliding doors. The connection creates different properties in the space and creates various ways of use.
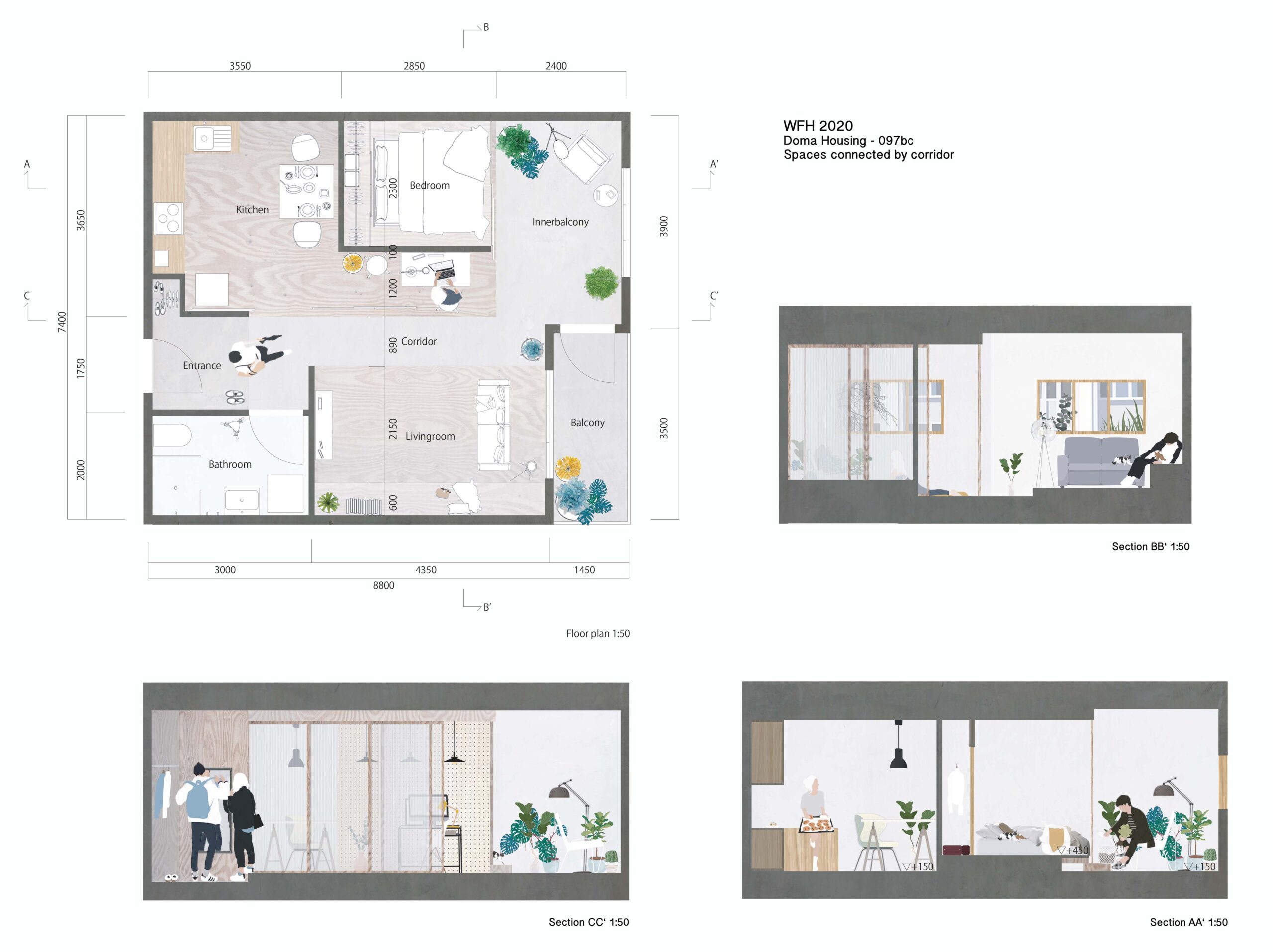
Most of the time spent at home during the day comes to be focused on working. Therefore, it should be centered around where it works. However, the rest of the time is used for living such as eating, sleeping, and resting. No work space is needed during these times. By arranging the work place in connection with this corridor, the work place can adapt its shape and characteristics by opening and closing the corridor. In other places, these are arranged in a cross to use the entire room throughout the day. You can open or close the corridor to enlarge or transform the space according to the scene and number of people using the space. In this way, by inserting the corridor, we bring the physical health of the houses and the versatility to live mentally in a rich way.
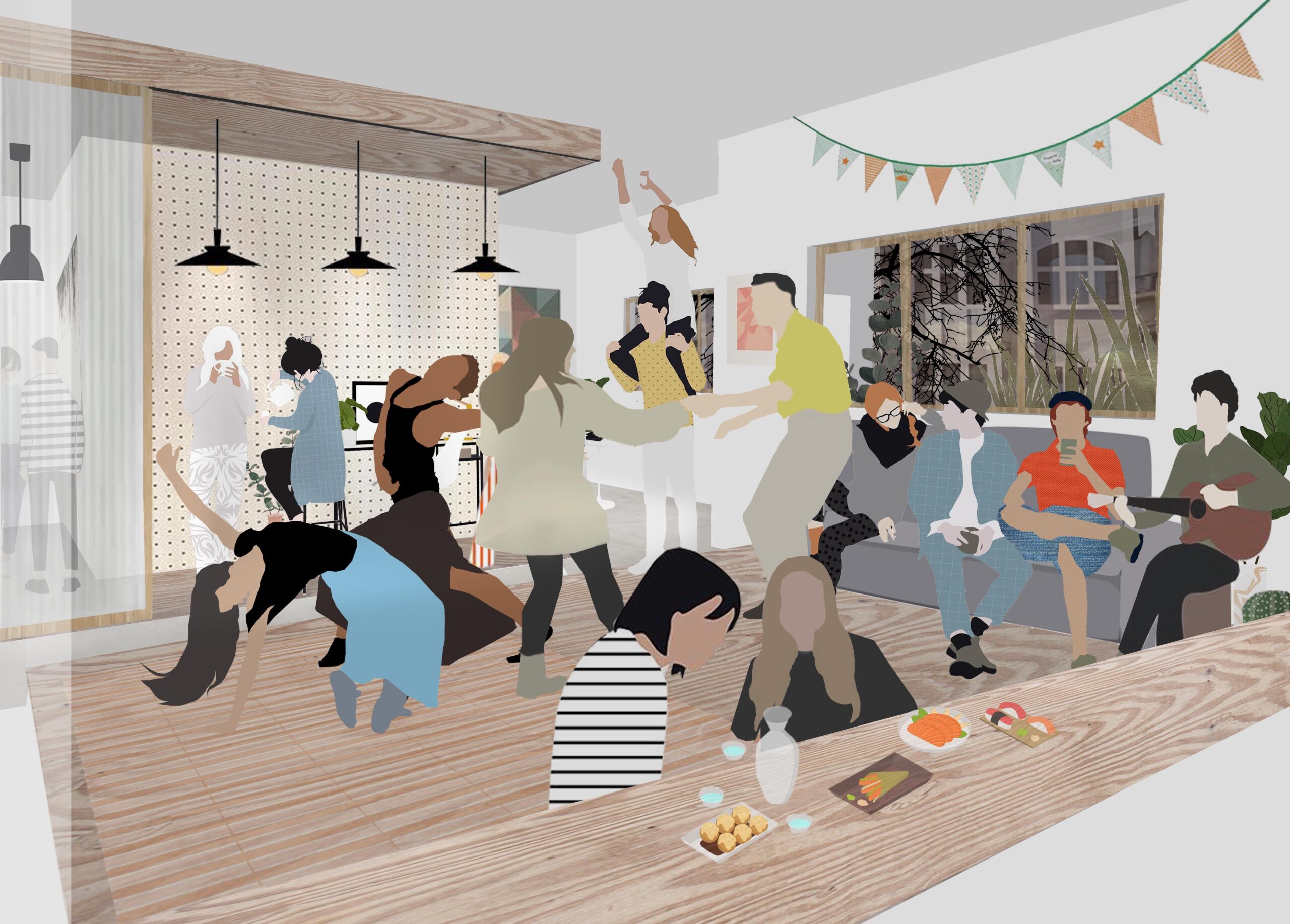
The Board:
