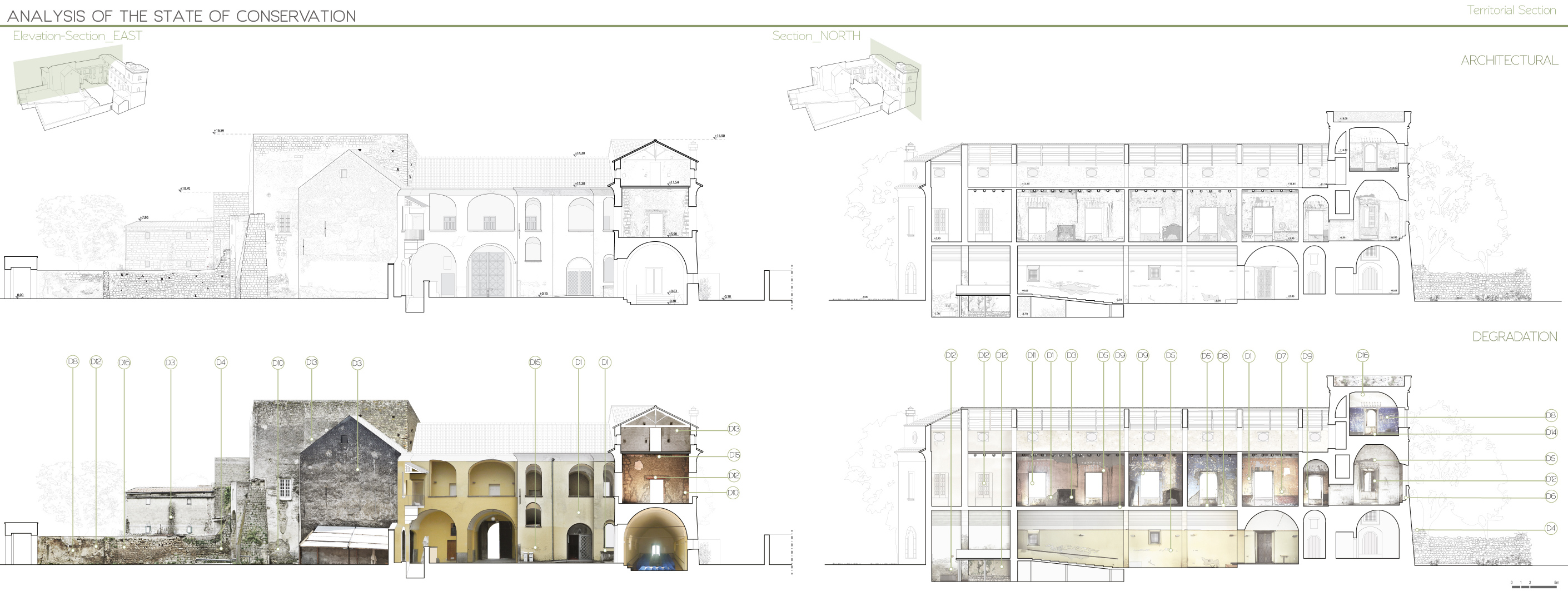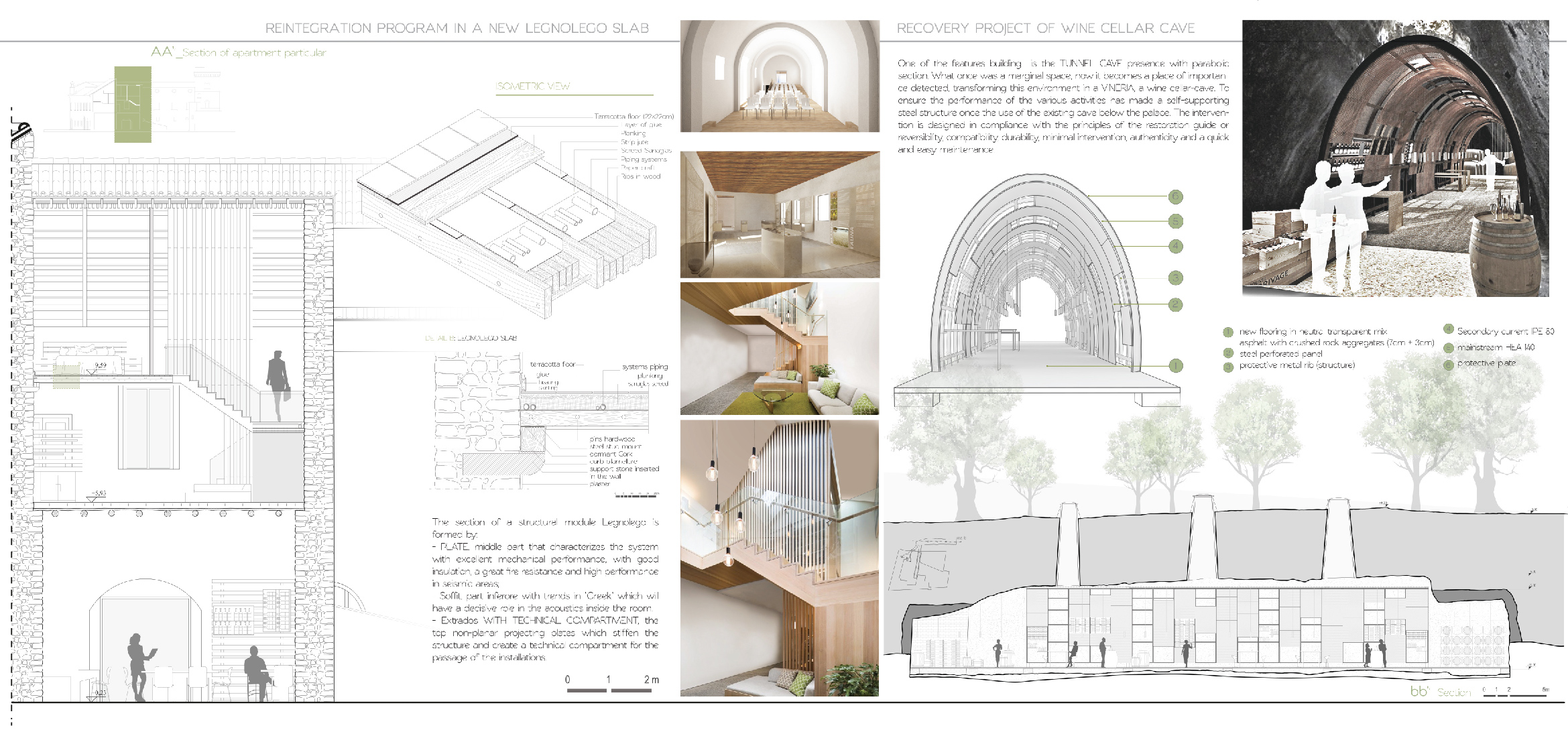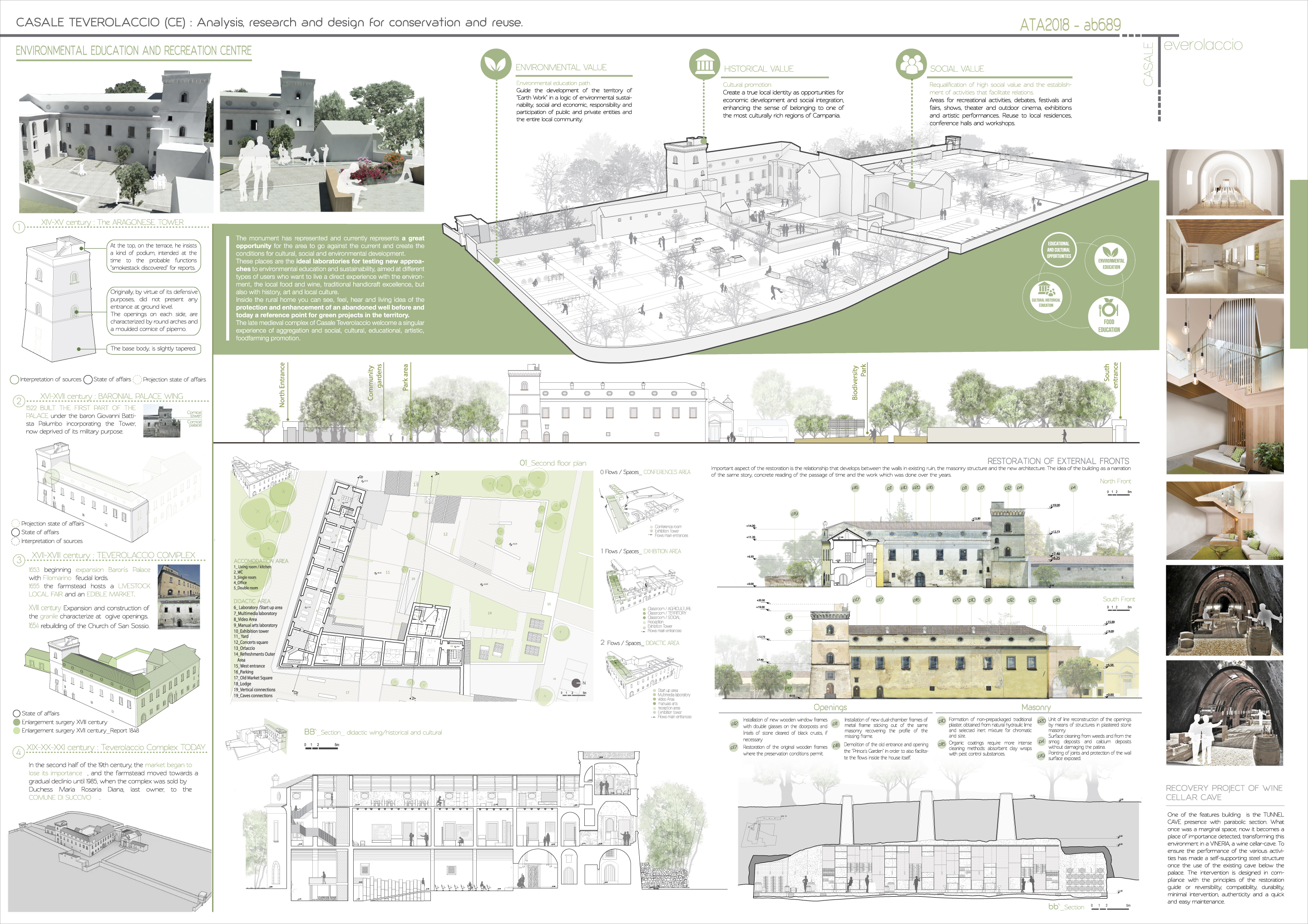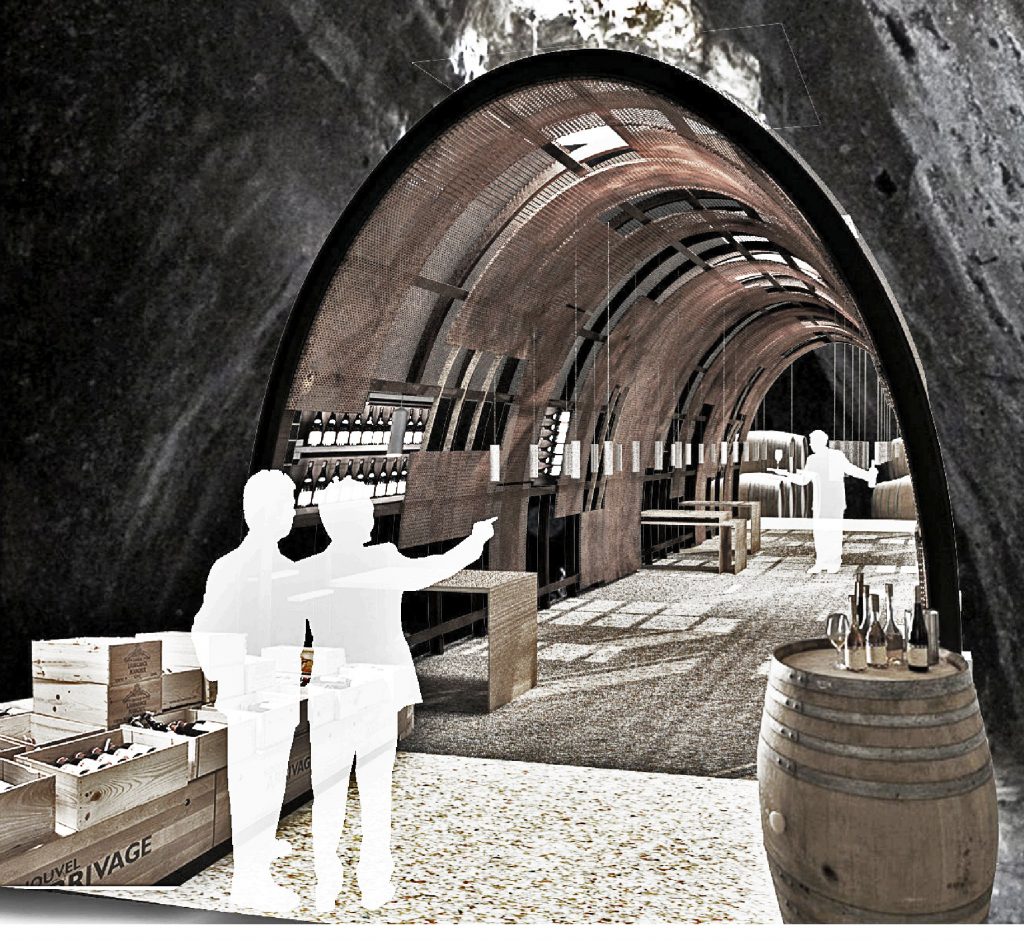RESEARCH THEME
The analysis and research theme is a fortified manor farm , dominated by an Aragonese tower and surrounded by fertile fields, called Casale Teverolaccio.
The reference area goes from the province of Naples to the south province of Caserta., once called CAMPANIA FELIX but today appears completely changed because it is cut in all directions by real physical barriers and industrial macro-structures, often alien not only to environmental characteristics but also to natural vocations of the area.This land has always been characterized by a strong degradation linked to property speculation, lack of infrastructures, pollution and massive presence of criminal organization.

Since 1997 the municipality of Succivo, together with Legambiente Campania are fighting for the request of subjection to direct restriction of the areas that surround the farm from the Re-gional Direction of Cultural Heritage.. This restriction emphasizes the importance of the complex Teverolaccio, known as one of the best agricultural land in history (Vincolo D.L. 42/2004 Ex leg-ge 1497 del 26/6/39, Vincolo diretto ai sensi del Codice dei Beni Culturali e Paesaggistici 1089/39 del 1993). RESEARCH GOAL • Social Reuse is a key issue that starts from the consideration of three values through which the program and the functional distribution of the article was developed: ‣ HISTORICAL AND CULTURAL VALUE ‣ ENVIRONMENTAL VALUE ‣ SOCIAL VALUE • The architectural redevelopment of Casale Teverolaccio and its reintegration into a wider territorial circuit through an arrangement and reorganization of routes (squares/public spaces, connecting paths, parking lots, and access roads) and green (parks, community gardens, orchards and agricultural land boundaries). • Get an idea of the protection and enhancement of an abandoned well before and today a reference point for green projects aimed at the territory.

SUMMARY OF THE PROPOSED METHODOLOGY • Renovation of the Aragonese Tower, identifies the cultural and historical value and become a ver-tical museum of history and culture of the ancient Atella (historical territory of Succivo relevance). • Teverolaccio will turn into an Enterprises Incubator INNOVATIVE AND START-UP, reserved space Being able Install test equipment, CHECK or research (broadband access systems ULTRA-LEGGERA to the Internet, sales meetings, workshops and collaboration with universities, re-search centers) . • Restoring and reorganizing the east wing of the complex with the mini creations apartments with the insertion of a new floor in Legnolego with excellent mechanical performance, excel-lent fire resistance and high performance in a seismic zone. • Arrangement and reorganization of routes (squares/public spaces, connecting paths, parking lots, and access roads) and green (parks, community gardens, orchards and agricultural land boundaries). • Creation of a BIODIVERSITY PARK in the area where there was once the ancient market inside the walls of the building. • Conservation and recovery through interventions on masonry, openings and walls.
The Board:






