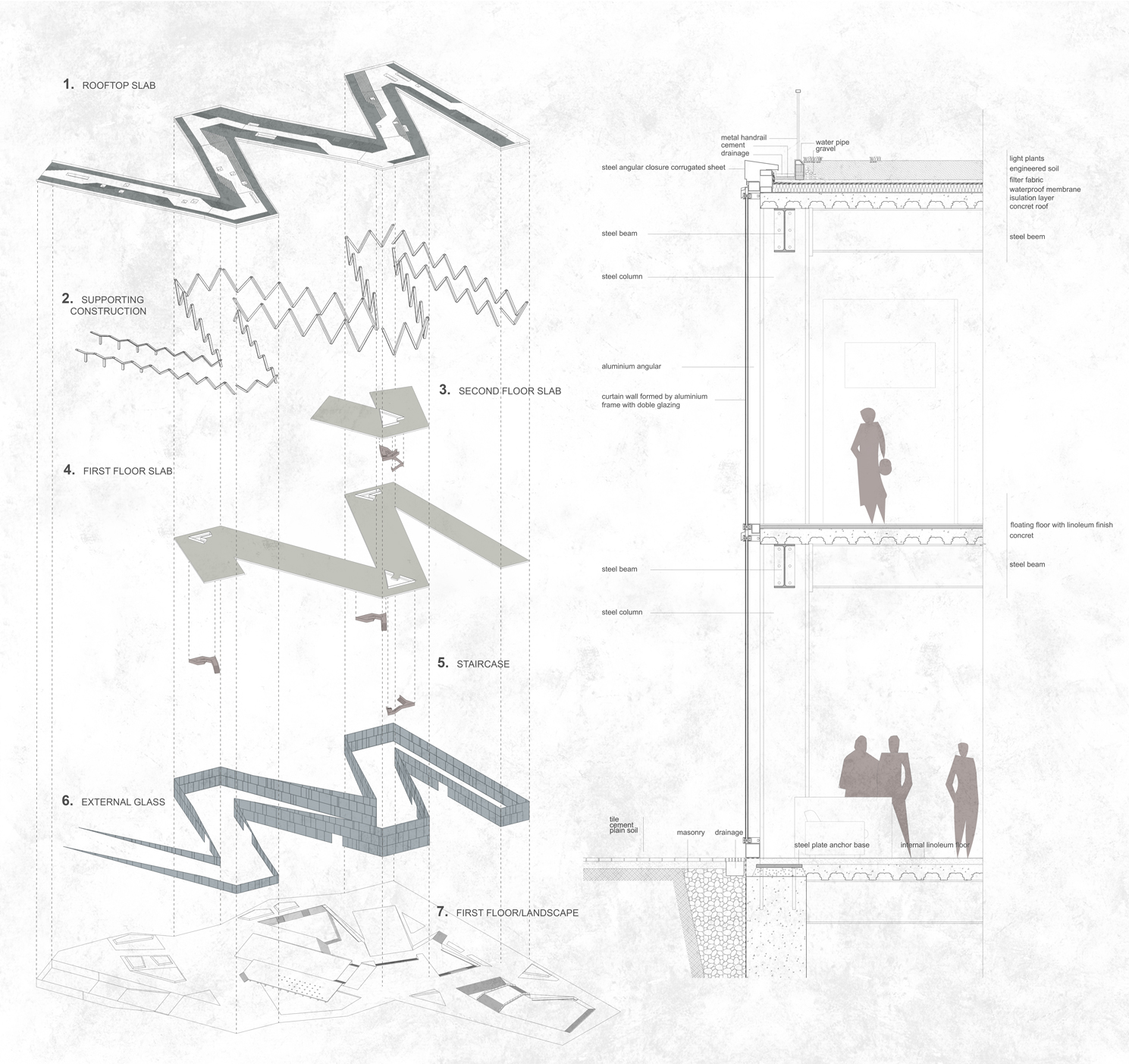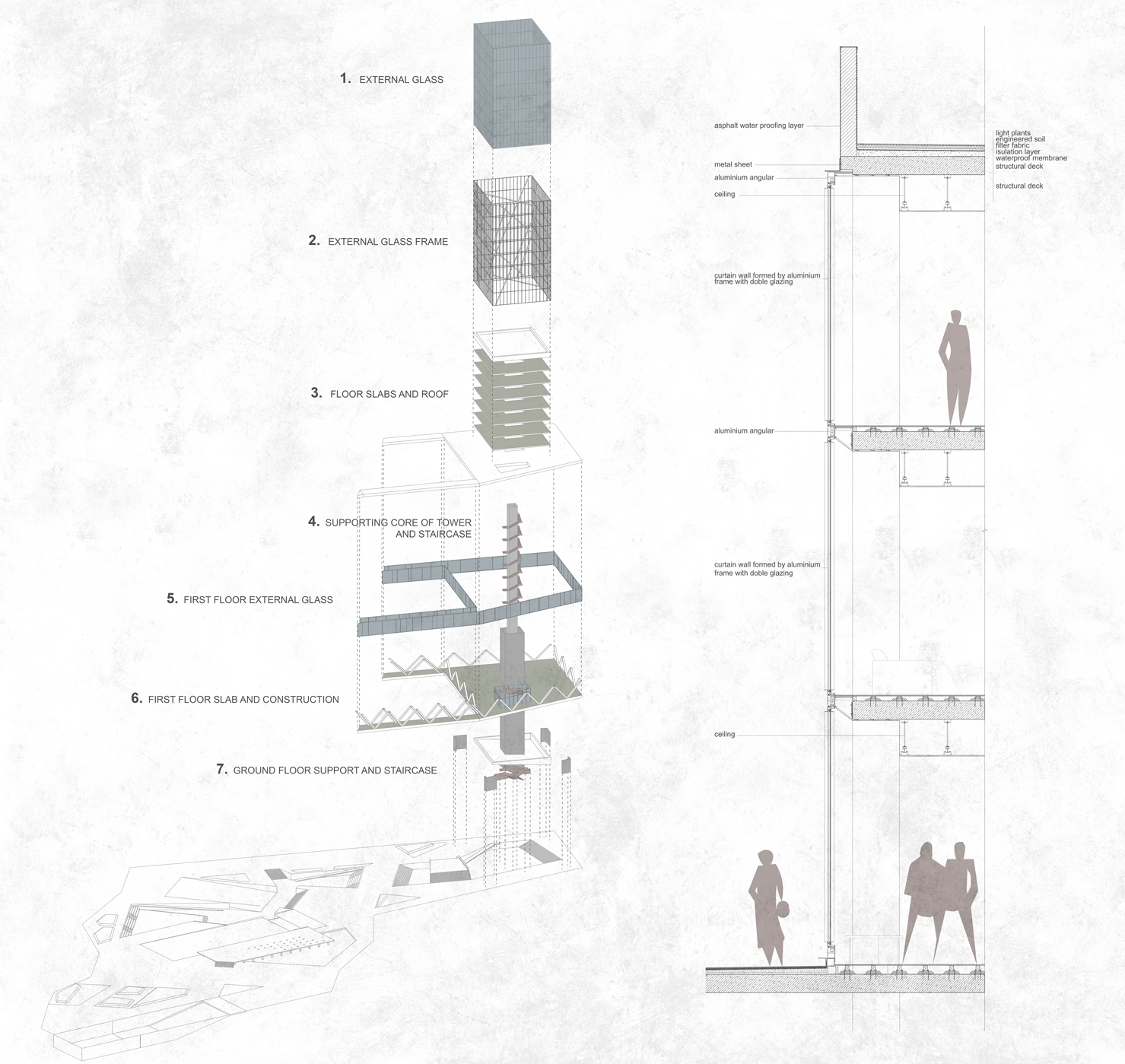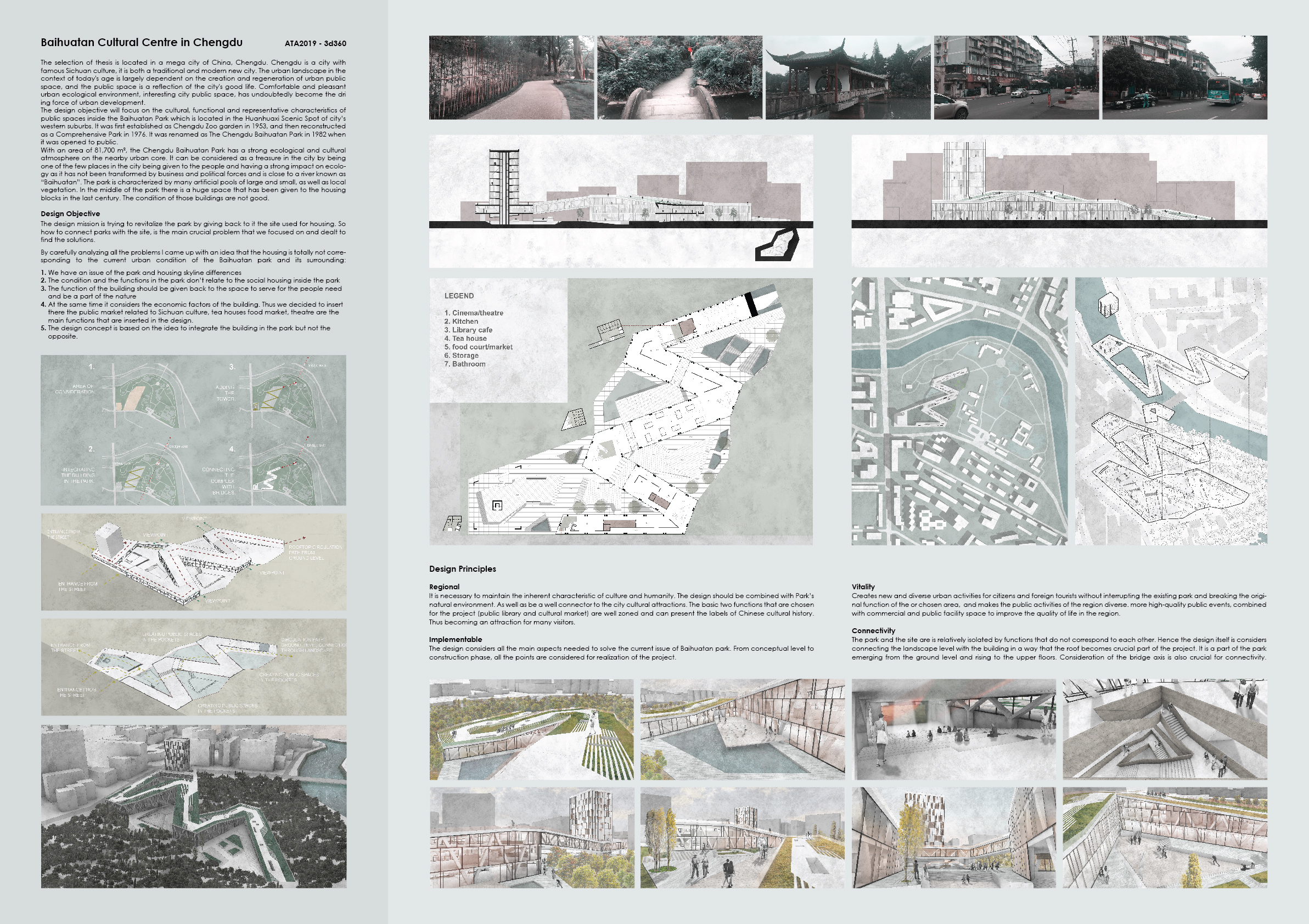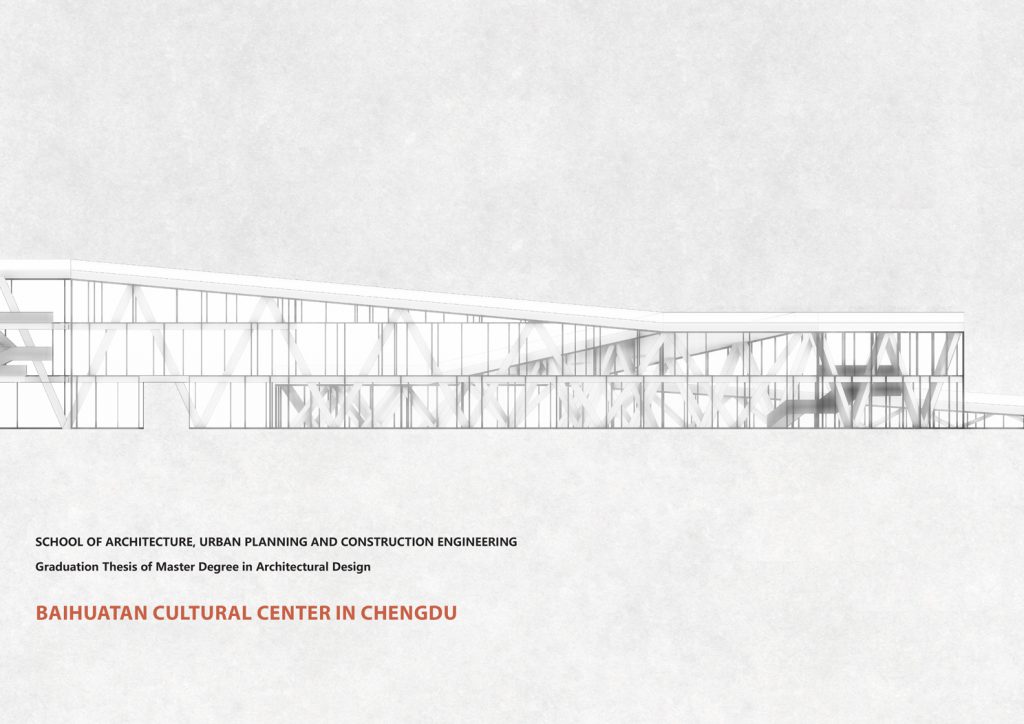The selection of thesis is located in a mega city of China, Chengdu. Chengdu is a city with famous Sichuan culture, it is both a traditional and modern new city. The urban landscape in the context of today’s age is largely dependent on the creation and regeneration of urban public space, and the public space is a reflection of the city’s good life. Comfortable and pleasant urban ecological environment, interesting city public space, has undoubtedly become the driving force of urban development.

The design objective will focus on the cultural, functional and representative characteristics of public spaces inside the Baihuatan Park which is located in the Huanhuaxi Scenic Spot of city’s western suburbs. It was first established as Chengdu Zoo garden in 1953, and then reconstructed as a Comprehensive Park in 1976. It was renamed as The Chengdu Baihuatan Park in 1982 when it was opened to public. With an area of 81,700 m², the Chengdu Baihuatan Park has a strong ecological and cultural atmosphere on the nearby urban core. It can be considered as a treasure in the city by being one of the few places in the city being given to the people and having a strong impact on ecology as it has not been transformed by business and political forces and is close to a river known as “Baihuatan”. The park is characterized by many artificial pools of large and small, as well as local vegetation. In the middle of the park there is a huge space that has been given to the housing blocks in the last century. The condition of those buildings are not good.

Design Objective The design mission is trying to revitalize the park by giving back to it the site used for housing. So how to connect parks with the site, is the main crucial problem that we focused on and dealt to find the solutions. By carefully analyzing all the problems I came up with an idea that the housing is totally not corresponding to the current urban condition of the Baihuatan park and its surrounding: 1.We have an issue of the park and housing skyline differences. 2.The condition and the functions in the park don’t relate to the social housing inside the park. 3.The function of the building should be given back to the space to serve for the people need and be a part of the nature. 4.At the same time it considers the economic factors of the building. Thus we decided to insert there the public market related to Sichuan culture, tea houses food market, theatre are the main functions that are inserted in the design. 5.The design concept is based on the idea to integrate the building in the park but not the opposite.
The Board:






