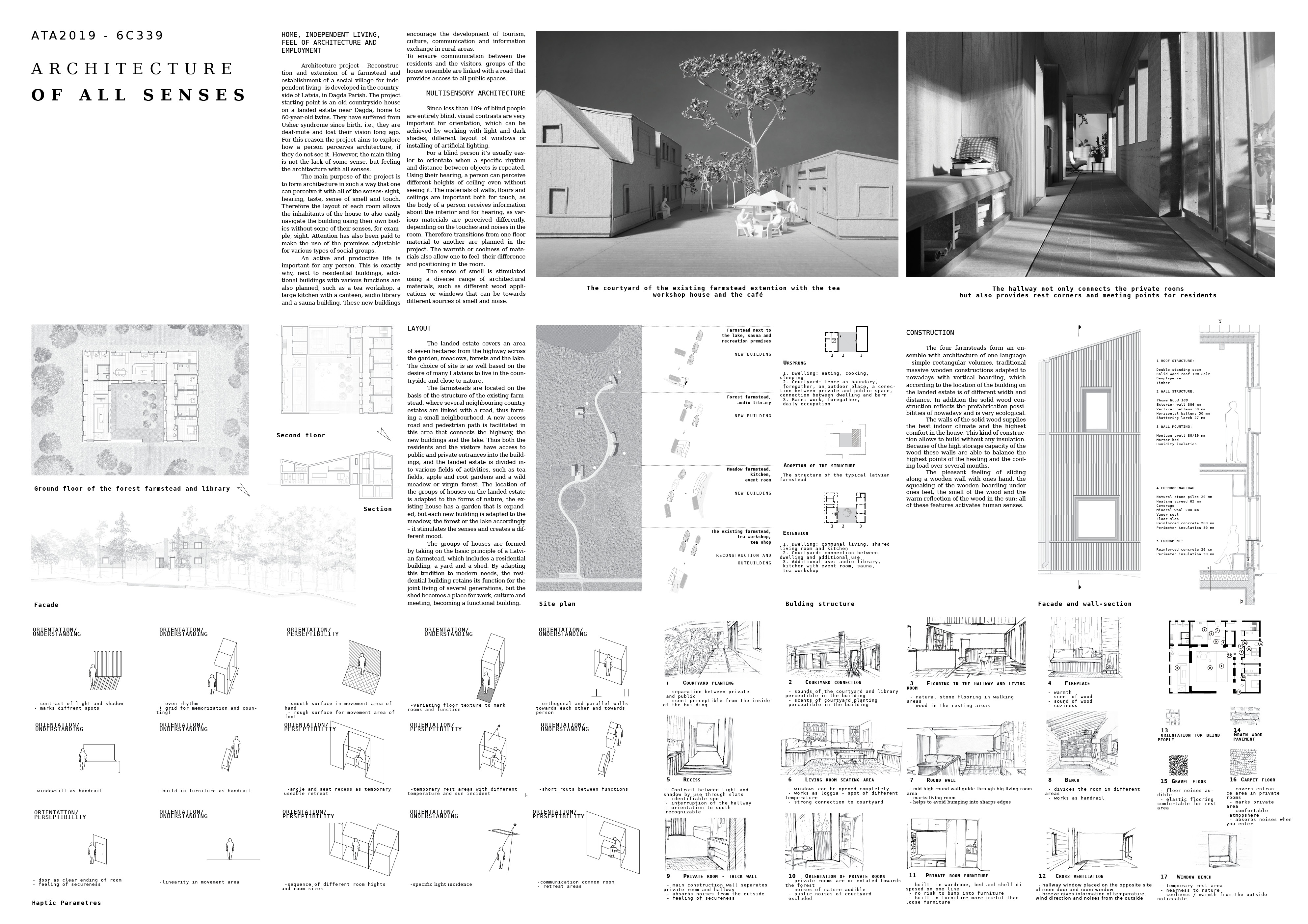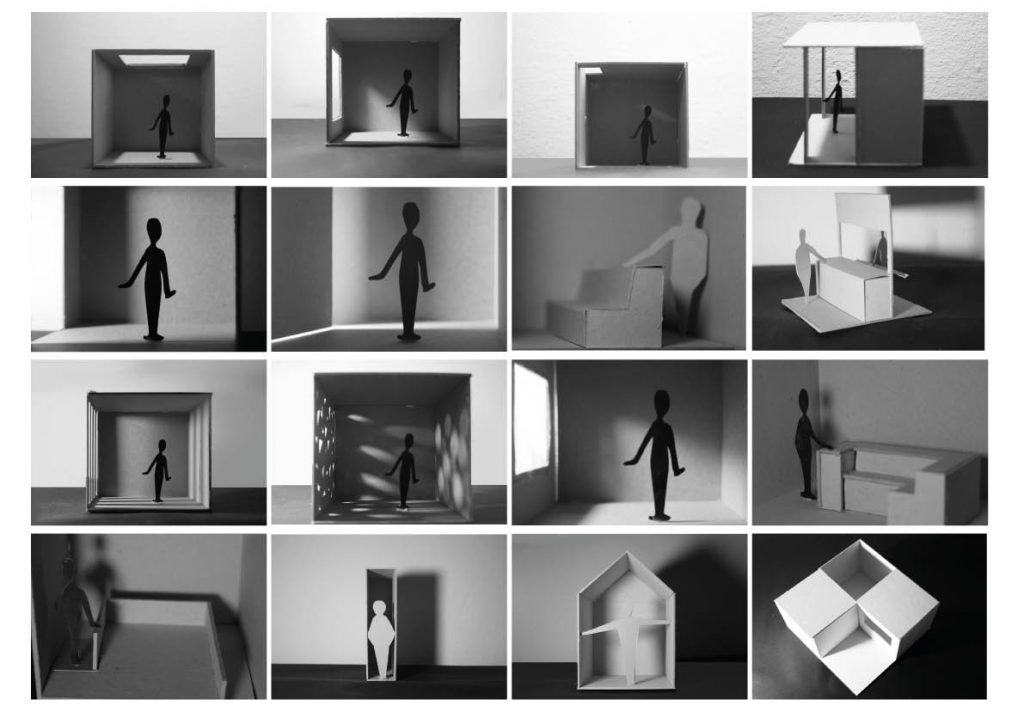Reconstruction and extension of a farmstead and establishment of a social village for communal living in the countryside of Latvia, in Dagda Parish – developed within the Master’s Paper at Berlin Technical University. The project starting point is an old countryside house on a landed estate near Dagda, home to 60-year-old twins. They have suffered from Usher syndrome since birth, i.e., they are deaf-mute and lost their vision long ago. For this reason the project aims to explore how a person perceives architecture, if they do not see it. However, the main focus is not the lack of some sense, but feeling the architecture with all senses.
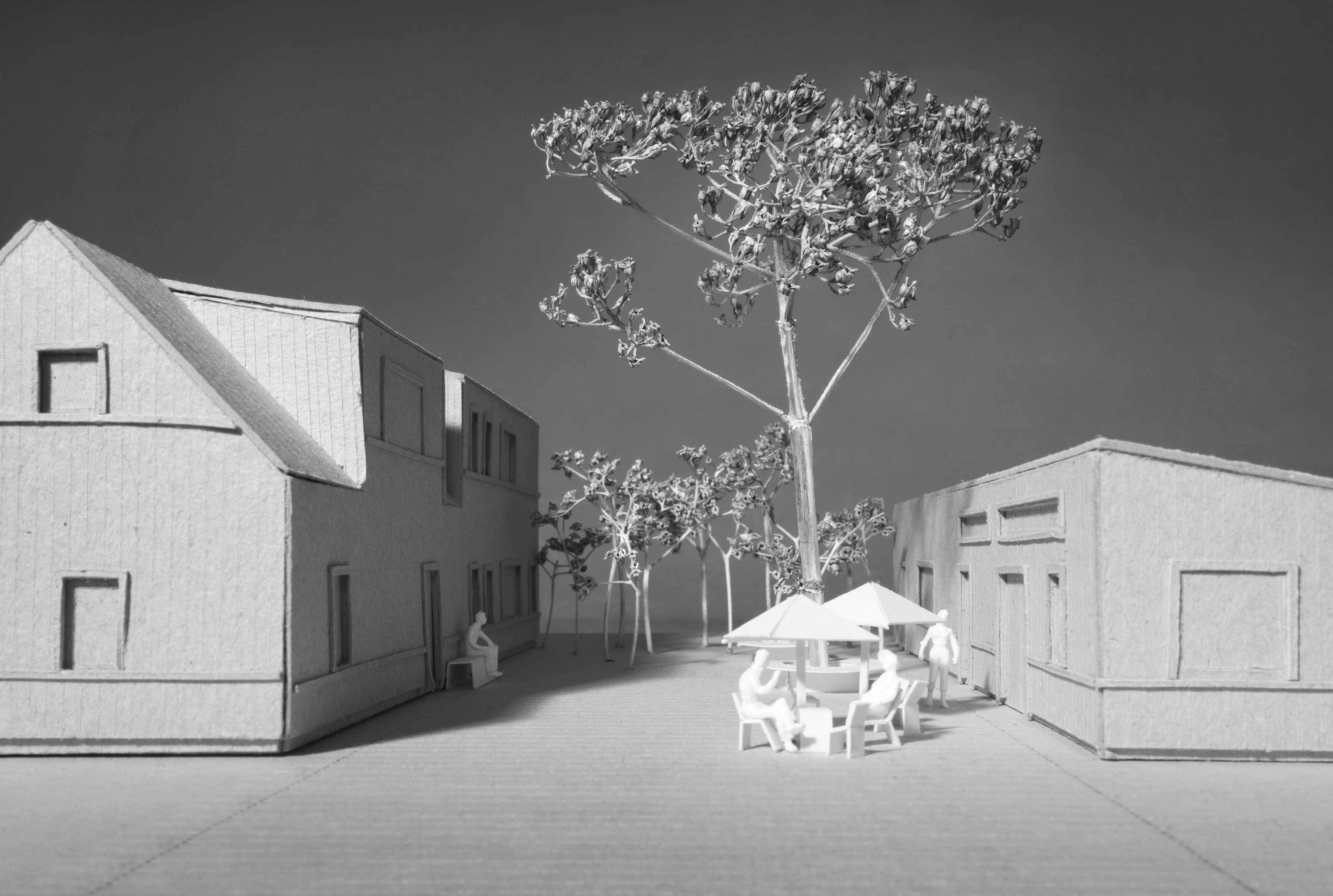
The landed estate covers an area of seven hectares from the highway across the garden, meadows, forests and the lake. The choice of site is based on the desire of many Latvians to live in the countryside and close to nature. The main purpose of the project is to form architecture in such a way that one can perceive it with all of the senses: sight, hearing, taste, sense of smell and touch. Therefore the layout of each room allows the inhabitants of the house to also easily navigate the building using their own bodies without some of their senses, for example, sight. Attention has also been paid to make the use of the premises adjustable for various types of social groups. An active and productive life is important for any person. This is exactly why, next to residential buildings, additional buildings with various functions are also planned, such as a tea workshop, a large kitchen with a canteen, audio library and a sauna building. These new buildings encourage the development of tourism, culture, communication and information exchange in rural areas. Furthermore these communal buildings approach each sense ( to hear, to see, to feel, to smell and to taste) in a different way. To ensure communication between the residents and the visitors, groups of the house ensemble are linked with a road that provides access to all public spaces.
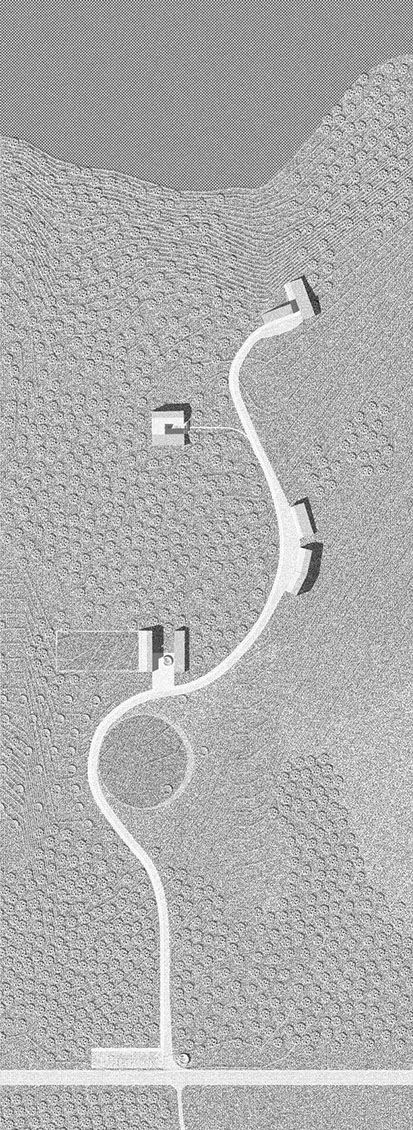
The farmsteads are located on the basis of the structure of the existing farmstead, where several neighbouring country estates are linked with a road, thus forming a small neighbourhood. A new access road and pedestrian path is facilitated in this area that connects the highway, the new buildings and the lake. Thus both the residents and the visitors have access to public and private entrances into the buildings, and the landed estate is divided into various fields of activities, such as tea fields, apple and root gardens and a wild meadow or virgin forest. The location of the groups of houses on the landed estate is adapted to the forms of nature, the existing house has a garden that is expanded, but each new building is adapted to the meadow, the forest or the lake accordingly – it stimulates the senses and creates a different mood. The project promotes the development of tourism, culture and information exchange in rural areas, communal, inclusive living for people with single households, volunteers, people with disabilities, families and helpers , would support domestic plant production, and would allow the flourishing of high-value and ecological architecture, that people could feel using all of their senses.
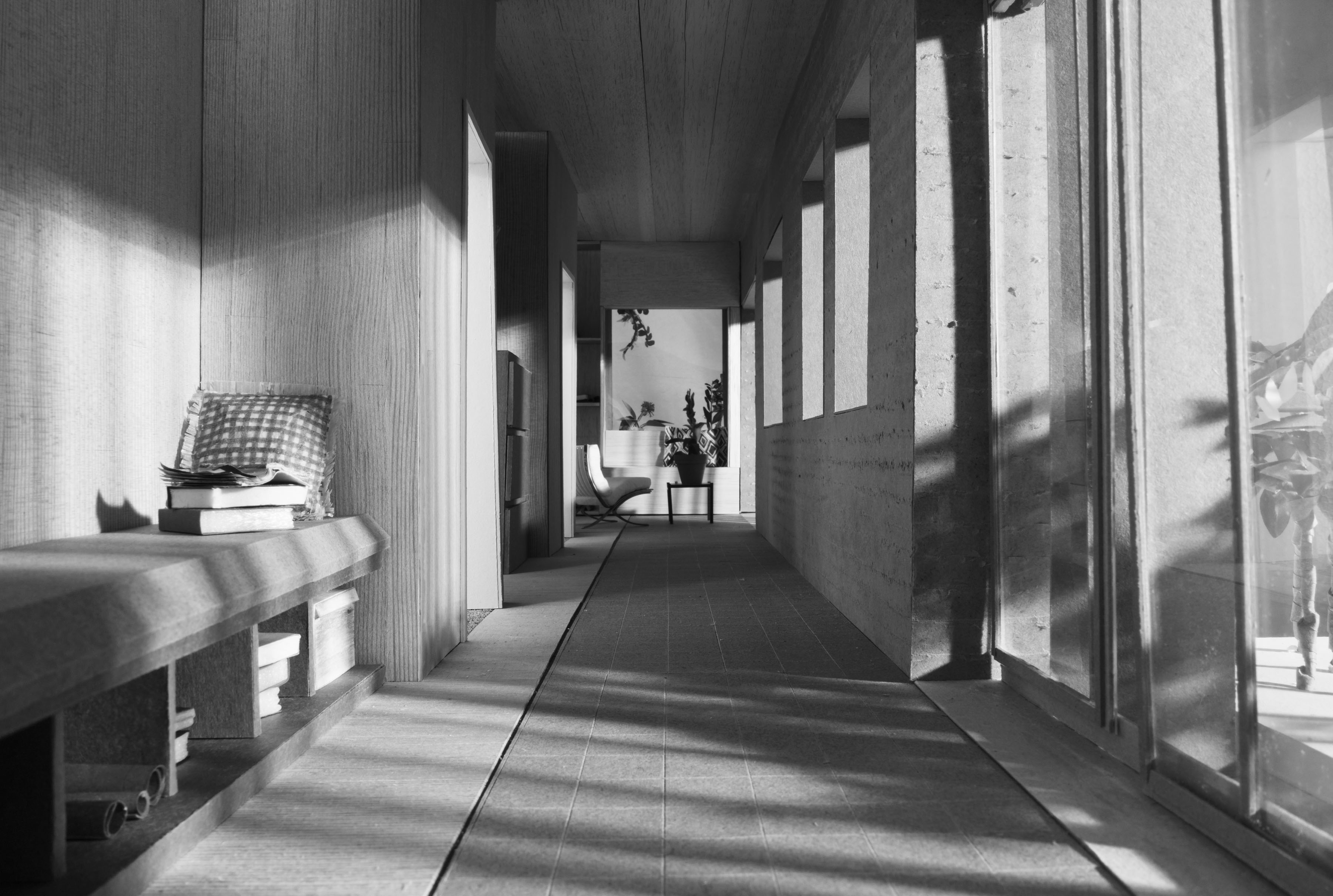
The Board:
