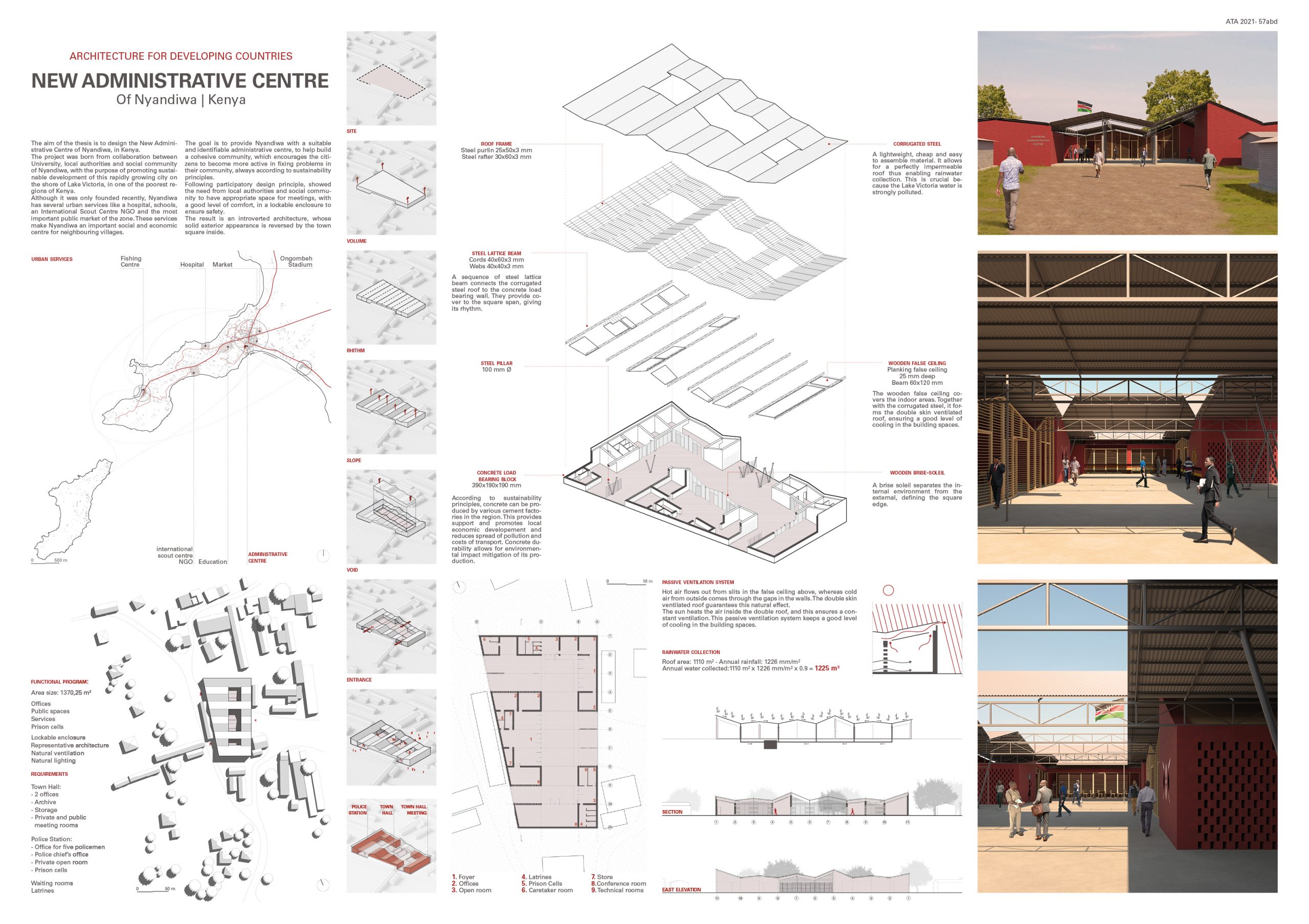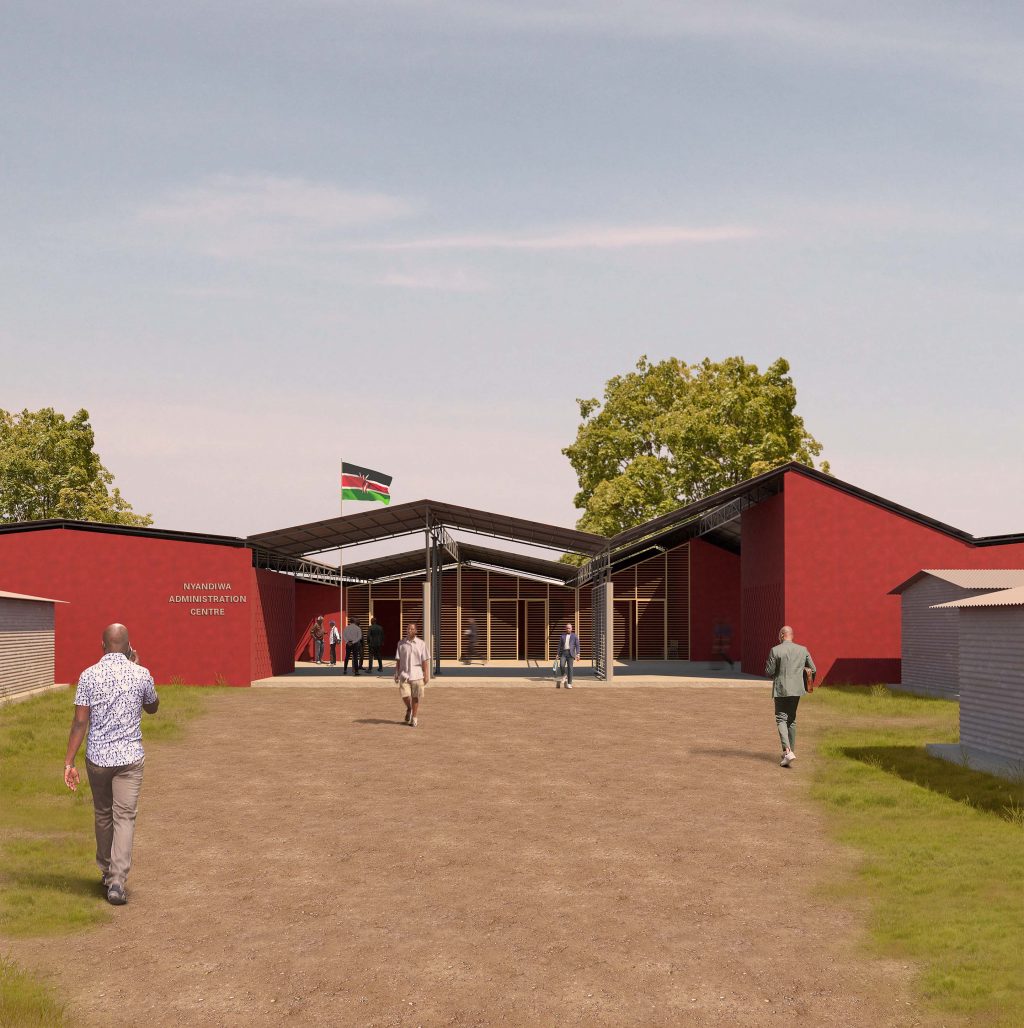On the shore of Lake Victoria, in one of the poorest regions of Kenya, the New Administration Centre of Nyandiwa was born. The goal is to provide this important social and economic centre for neighbouring villages with a suitable and identifiable place, to help build a cohesive community, which encourages the citizens to become more active in fixing problems in their community. Following participatory design principle, showed the need to have appropriate space for meetings, with a good level of comfort, in a lockable enclosure to ensure safety. The result is an introverted architecture, whose solid exterior appearance is reversed by the town square inside.
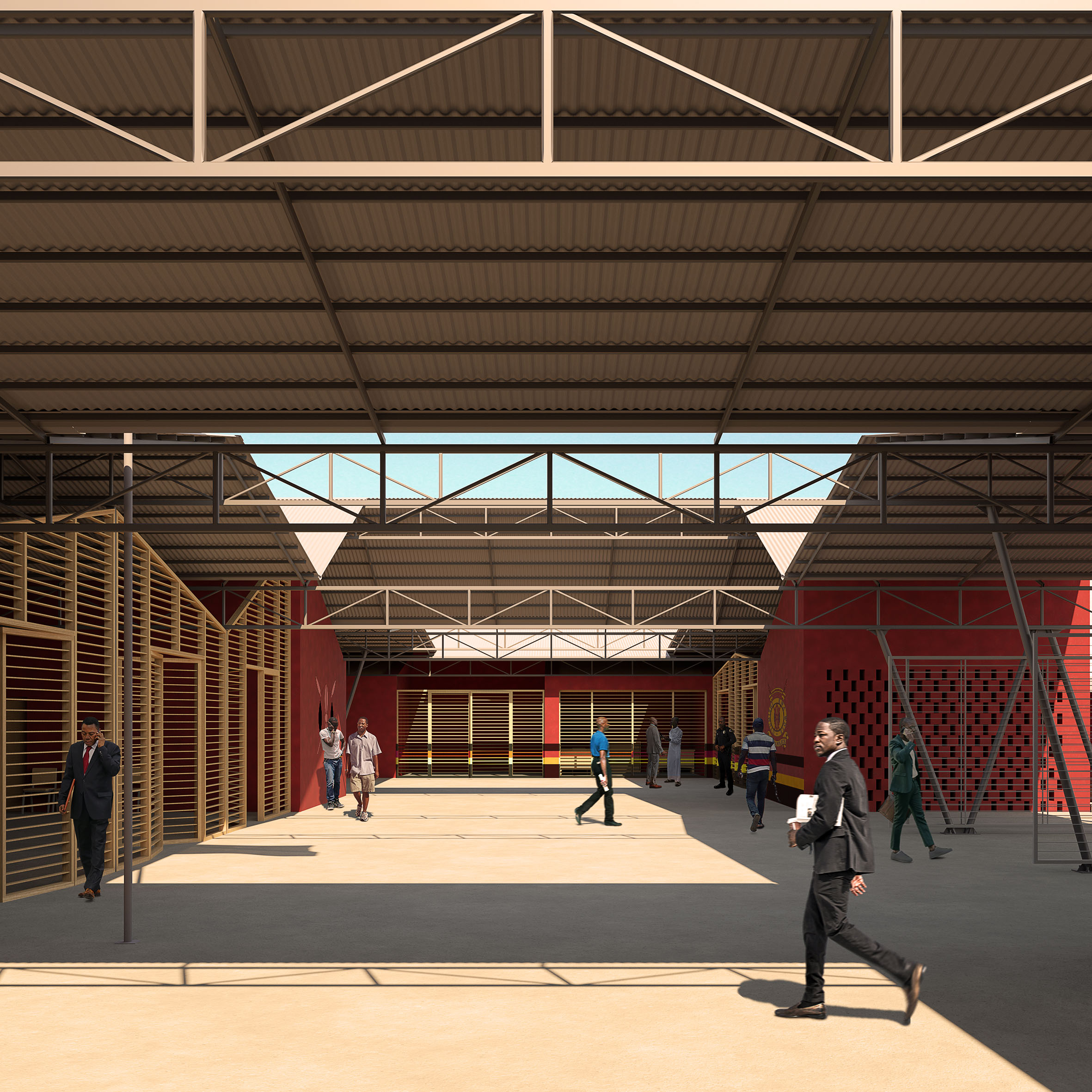
The aim of the thesis is to design the New Administrative Centre of Nyandiwa, in Kenya. The project was born from collaboration between Mediterranea University of Reggio Calabria with Calabrian economic entities and local authorities with social community of Nyandiwa, with the purpose of promoting sustainable development of this rapidly growing city on the shore of Lake Victoria, in one of the poorest regions of Kenya. Although it was only founded recently, Nyandiwa has several urban that make it an important social and economic centre for neighbouring villages. The goal is to provide Nyandiwa with a suitable and identifiable administrative centre, to help build a cohesive community, which encourages the citizens to become more active in fixing problems in their community. The first inspections showed the inadequacy of the current administrative centre conditions: some corrugated steel shacks that accommodate the mayor’s office and police station. Following participatory design principle, showed the need from local authorities and social community to have appropriate space for meetings, with a good level of comfort, in a lockable enclosure to ensure safety. The building was conceived from a monolithic volume on the whole project site, marked by a constant rhythm that governs all the elements of the project. The town square originates inside the volume, a big void that ensures access to internal functions and where all matters relating to administrative centre come to life.
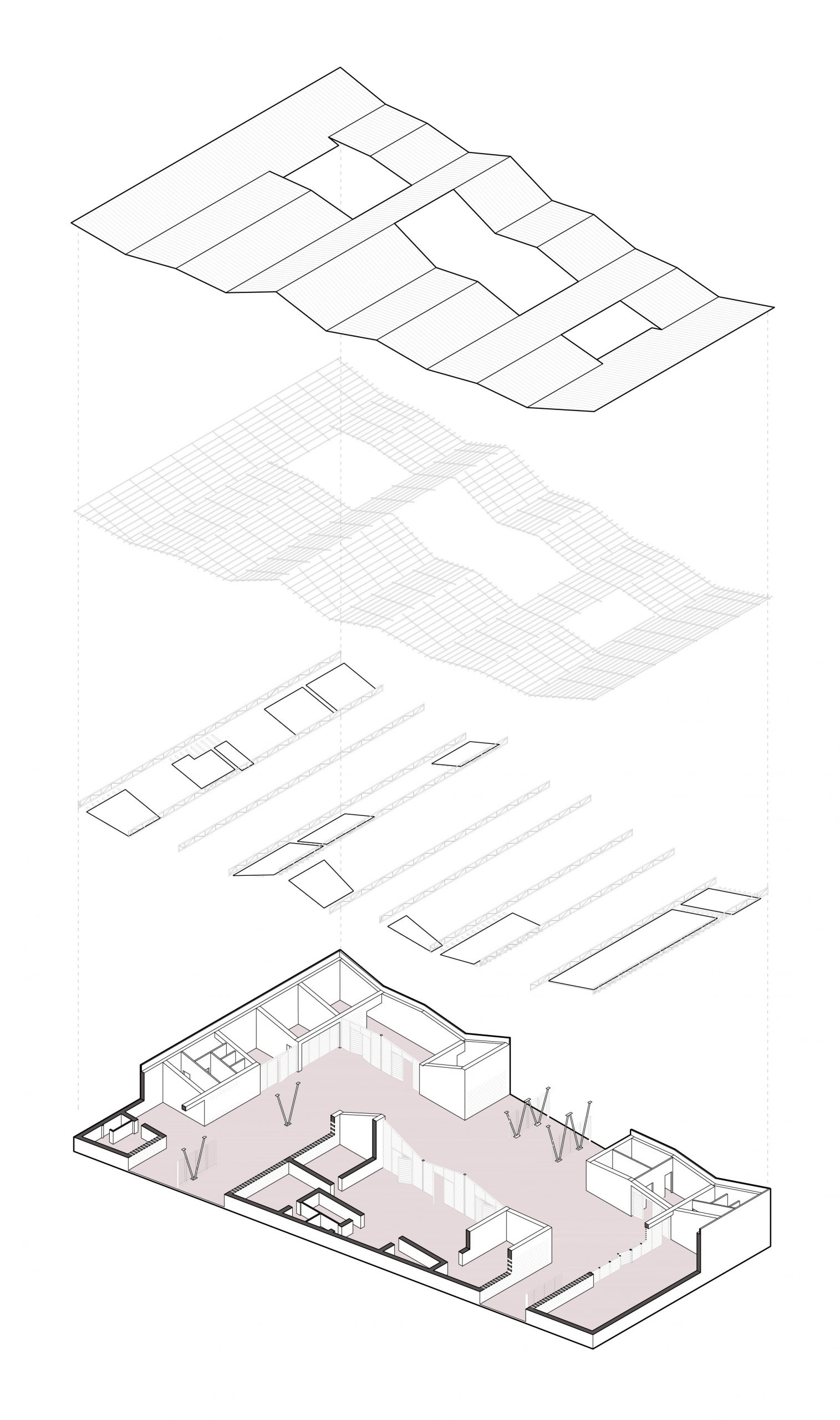
The result is an introverted architecture, whose solid exterior appearance is reversed by the town square inside. It is defined by a clean but a heterogeneous perimeter, articulated by solid wall, permeable wall and void. The entrances to the square comply both a rhythm self-imposed and the construction placed on the limits area and divides the building in three internal blocks: the Police Station’s, the Town Hall and the public Town Hall Meeting. The double skin ventilated roof guarantees a constant ventilation in interior spaces. Thanks to about 1.100 m2 of roof, the project can collect more than 1.200 m3 of clean rainwater every year to distribute to the people, in a place without public water supply, and when although it is surrounded by one of the larger water reserves on the planet, it is heavily polluted, so unsuitable for human consumption. The structure is made by structural steel and concrete load bearing block. According to sustainability principles, concrete can be produced by various cement factories in the region. This provides support and promotes local economic development and reduces spread of pollution and costs of transport. Materials durability allows for environmental impact mitigation of its production. The cost of materials for the project is nearly € 170.000. The estimation was made by consulting with some companies present in the region and thanks to the support of the thesis’ partners working in the area, so they know the local economy.
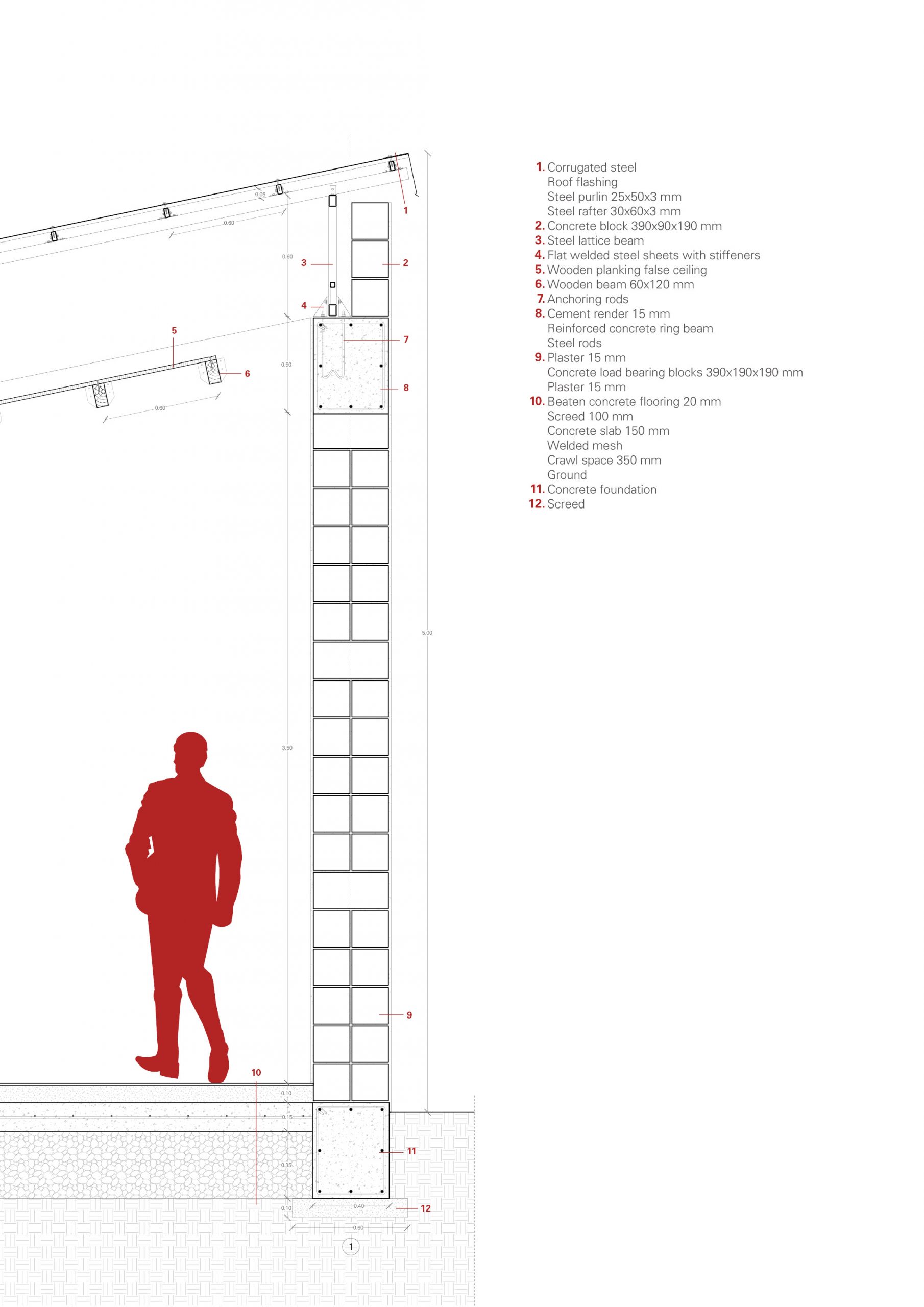
The Board:
