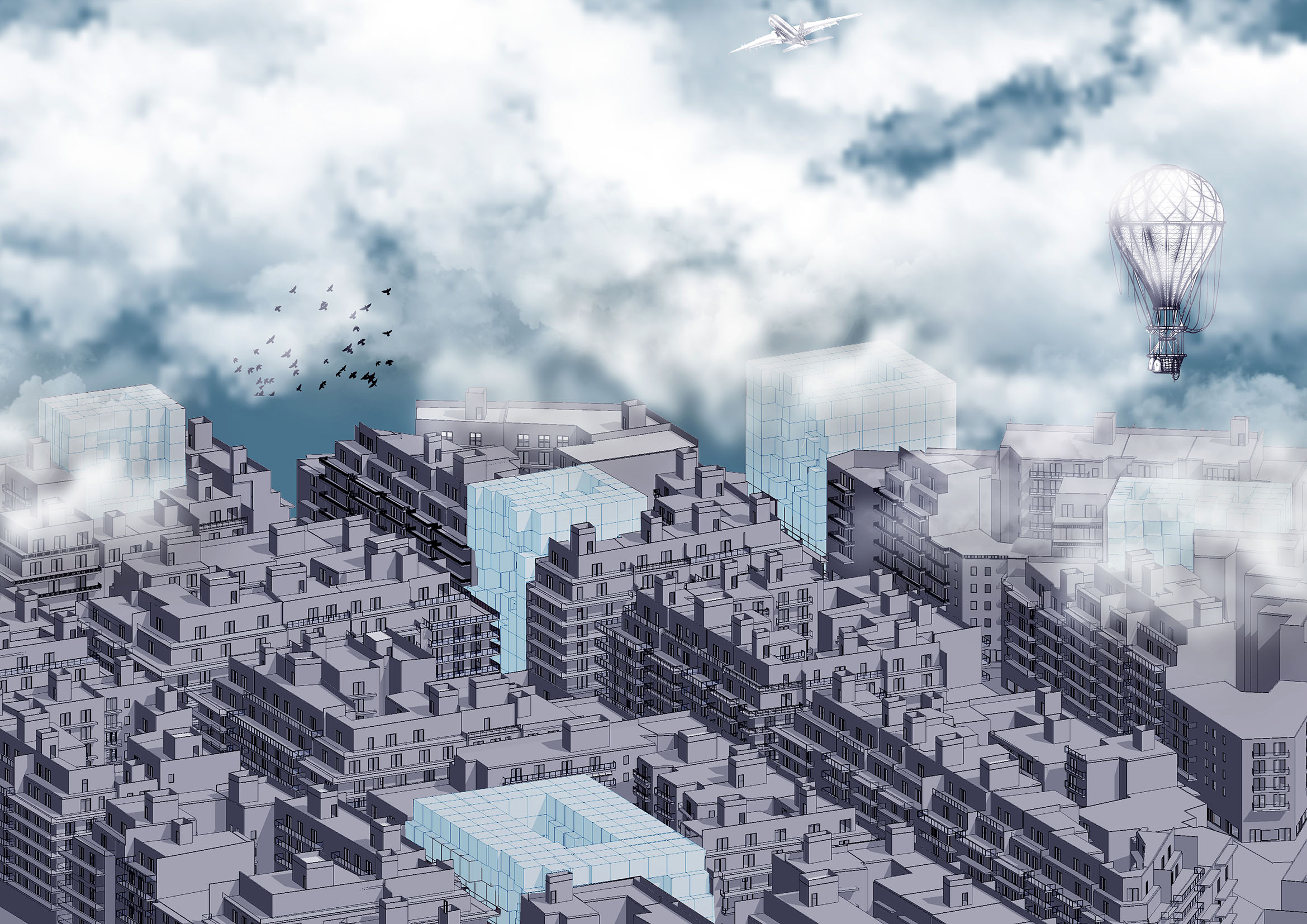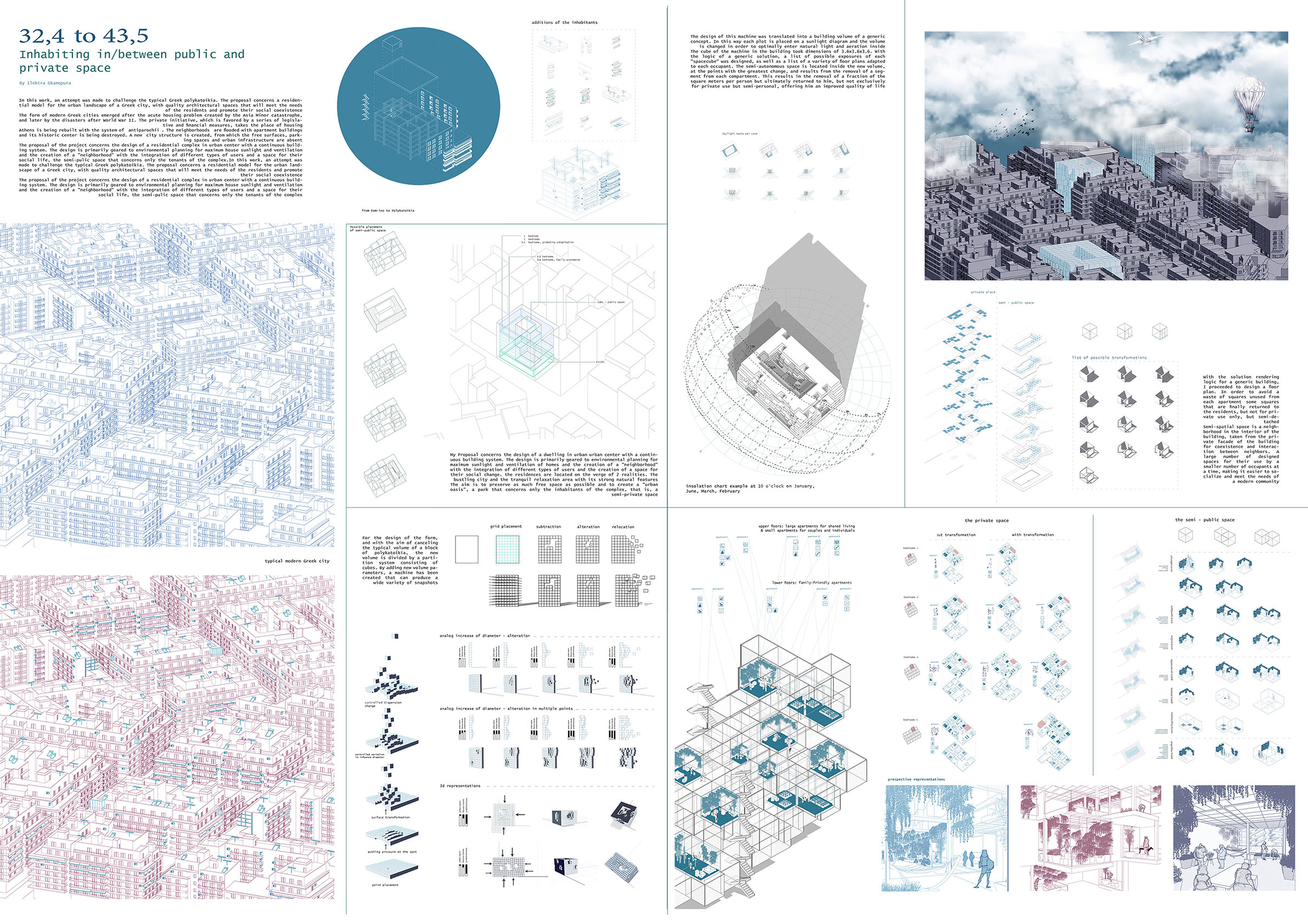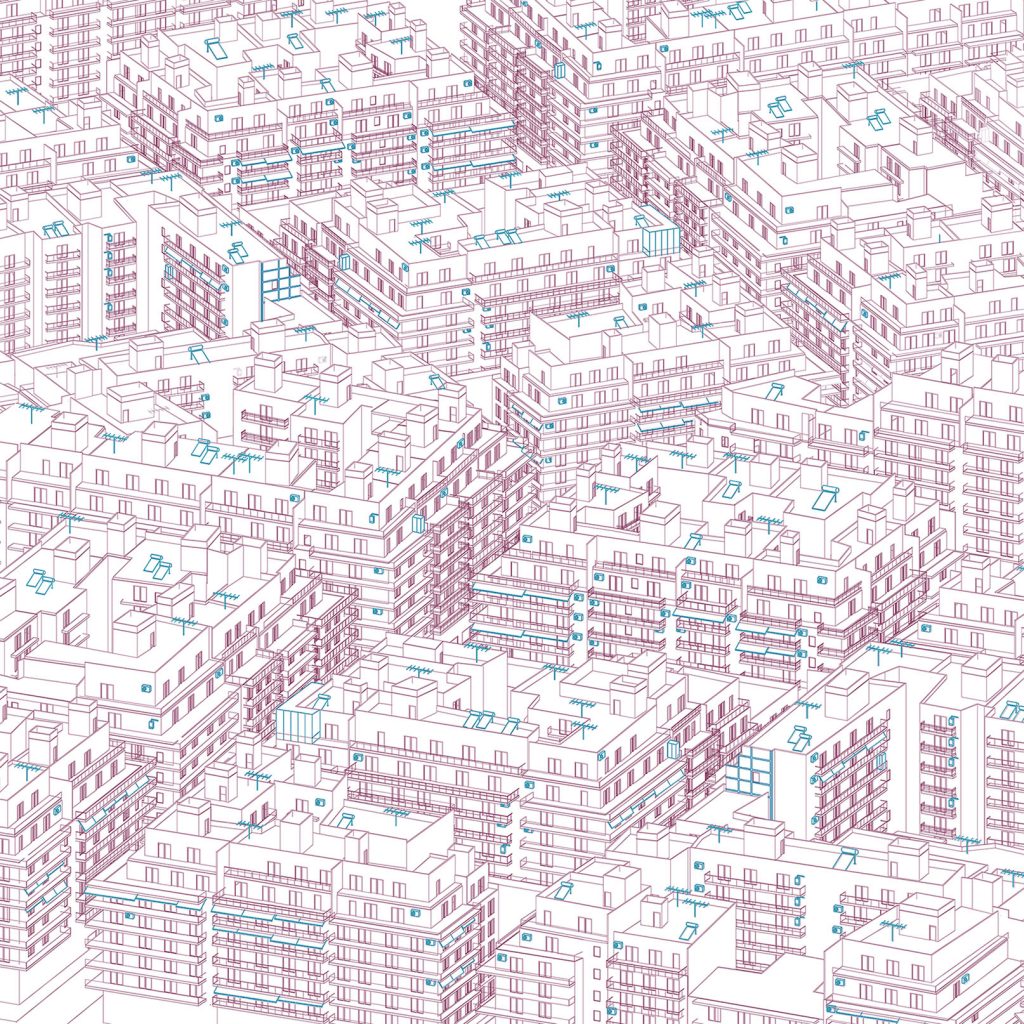In this work, an attempt was made to challenge the typical Greek polykatoikía. The proposal concerns a residential model for the urban landscape of a Greek city with a continuous building system, with quality architectural spaces that will meet the needs of the residents and promote their social coexistence. The design is primarily geared to environmental planning for maximum house sunlight and ventilation and the creation of a “neighborhood” with the integration of different types of users and a space for their social life, the semi-pulic space that concerns only the tenants of the complex.

For the design of the form, and with the aim of canceling the typical volume of a block of polykatoikía, the new volume is divided by a partition system consisting of cubes. By adding new volume parameters, a machine has been created that can produce a wide variety of snapshots. The design of this machine was translated into a building volume of a generic concept. In this way each plot is placed on a sunlight diagram and the volume is changed in order to optimally enter natural light and aeration inside.

The cube of the machine in the building took dimensions of 3.6x3.6x3.6. With the logic of a generic solution, a list of possible exposures of each "spacecube" was designed, as well as a list of a variety of floor plans adapted to each occupant. The semi-autonomous space is located inside the new volume, at the points with the greatest change, and results from the removal of a segment from each compartment. This results in the removal of a fraction of the square meters per person but ultimately returned to him, but not exclusively for private use but semi-personal, offering him an improved quality of life.






