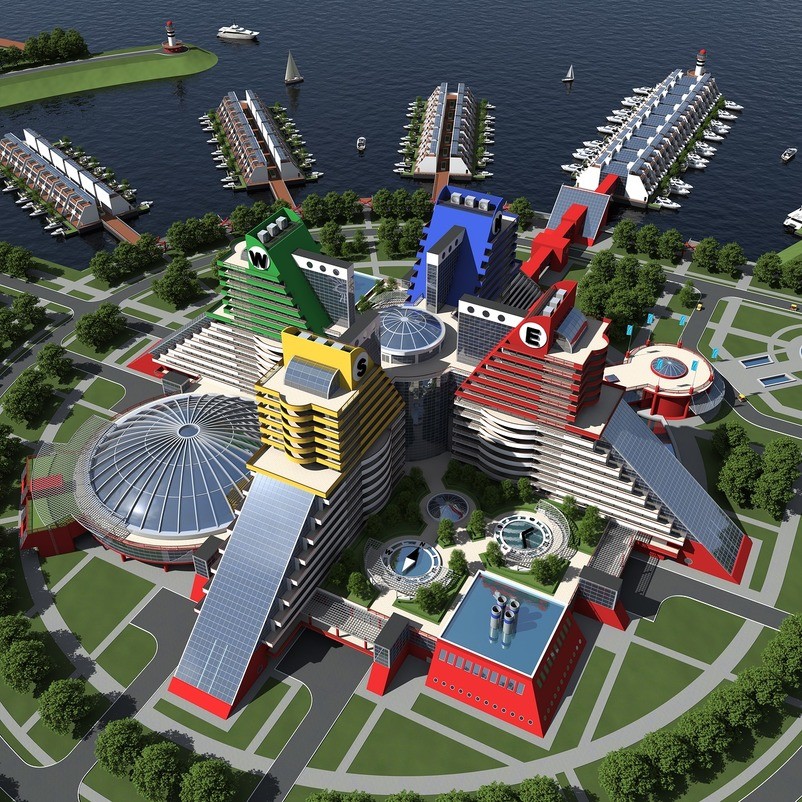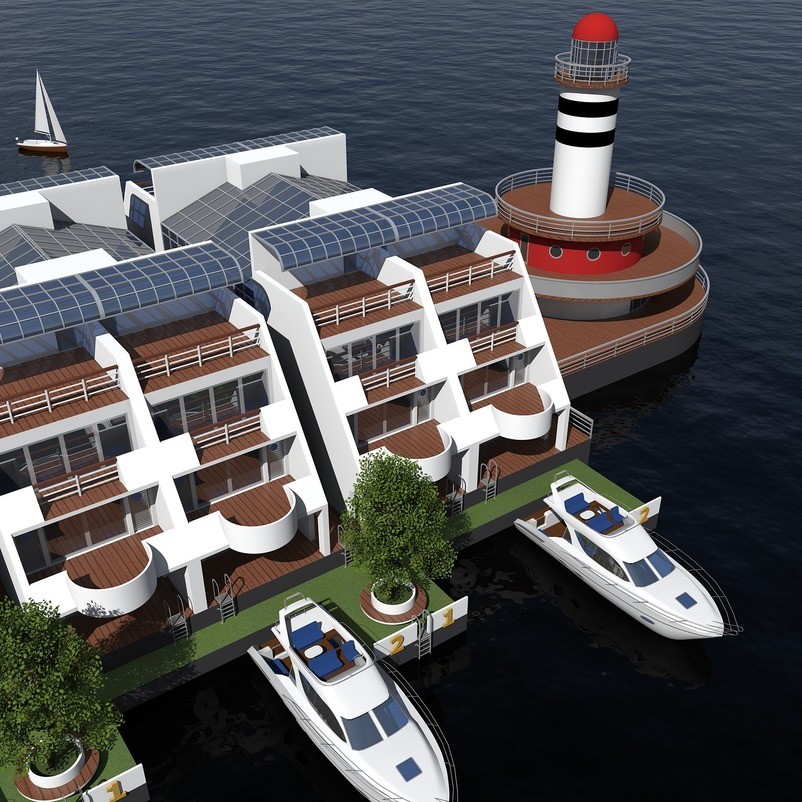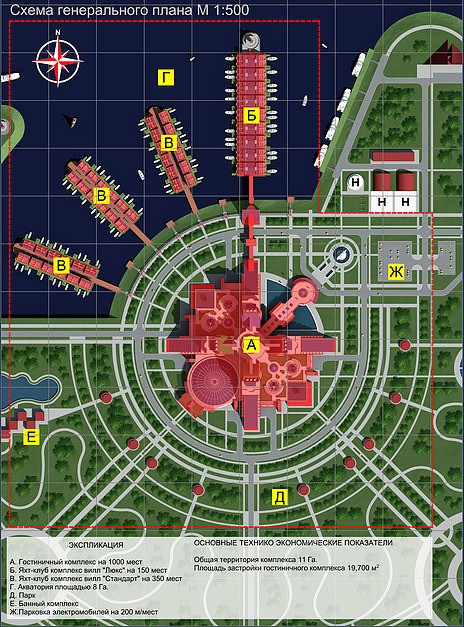The architectural appearance of the hotel complex associated with the river marks the sites of shipping, these signs are all along the Volga, but their size and style will not leave anyone indifferent sailor.
Four seventeen case clearly divorced on the sides of light (North, East, South and West) will serve as a beacon, vertical accent over the Volga expanses.
To go to a cozy Harbor is the dream of every owner.
The four buildings of the hotel complex can accommodate 1000 campers at 250 people each, will be located in the immediate vicinity of the Volga river and its ducts. Between the buildings will house 2 restaurant (“South-East” and “North-West”), 500 seats each

The four buildings of the hotel complex can accommodate 1000 campers at 250 people each, will be located in the immediate vicinity of the Volga river and its ducts. Between the buildings will be placed 2 warm ("South-East" and "North-West"), 500 seats each In the sector of "South-West" designed water Park, and the sector "North-East" is the main entrance to the complex. In the center of the hotel building rises up the atrium with Seating areas, bars, playgrounds and so on. From the housing "North" (NORD) there is a pedestrian crossing to the Mall, with shops and services in the area of the yacht club. The yacht club is a modern 2-and 3-storey villas with a private dock, and you can take a boat to rent. The Central building of the yacht club is designed for operation in the winter, every Villa on the 1st level there is a sauna and a common space between the villas – a spacious winter garden with a restaurant "Mayak".

The Central (main) entrance to the complex is elevated above the water of the decorative pools, an indoor bridge with a lobby bar, reception, toilets, Luggage storage etc. From the lobby of the main entrance we find ourselves in the atrium space in 10 floors. In the center of the atrium a large sofa. On 4 sides of the atrium are four of the residential complex. Each 17-storey building is designed for 250 guests. The number of floors variable, the slope of one side of the body from the bottom to the top is 40. Aliasing is hidden a sloping glass roof. Under it is placed the recreation hall recreation with a wonderful review. The rooms of the hotels standard double room with 25,2 m2. Triple Deluxe rooms of 50 m2. Each room has a passed loggia. On the upper floor there is a Solarium, a fitness bar, Jacuzzi and so on. First floor (ground level) is mainly designed as a technical (decorated with triangles of sails), with warehouse and outbuildings. There will be engineering services, laundries, dispatching, and offices, directorates, medical service and sleeping rooms of the duty shift. Under the restaurant's kitchen is projected on the ground floor, storage and utility rooms, cold storage, staff quarters and administration. Posted under pool beer bar "At the bottom" for 300 seats. And under the atrium night club-variety show with 50 seats. The second "main" floor – main entrance area, atrium, services, leisure, shops, bars, restaurants, Park, gyms, locker rooms, and sauna complex. Many stairs and elevators convenient for vertical displacement of any area in a hotel room. Moreover from the third floor through the atrium, we can get on the roof (in the area of restaurants). On the roof will house decorative fountains ("Compass" and "Clock"), evergreens (cedar, pine) and recreation areas, solariums, playgrounds under the open sky. The complex has bright colors, the lower floors as the waterline red, which will work fine, as with the greenery, and in winter with white snow. Colour of upper part of the complex correspond to the colors of the cardinal points: South – yellow, North – blue, East – red, and West green.






