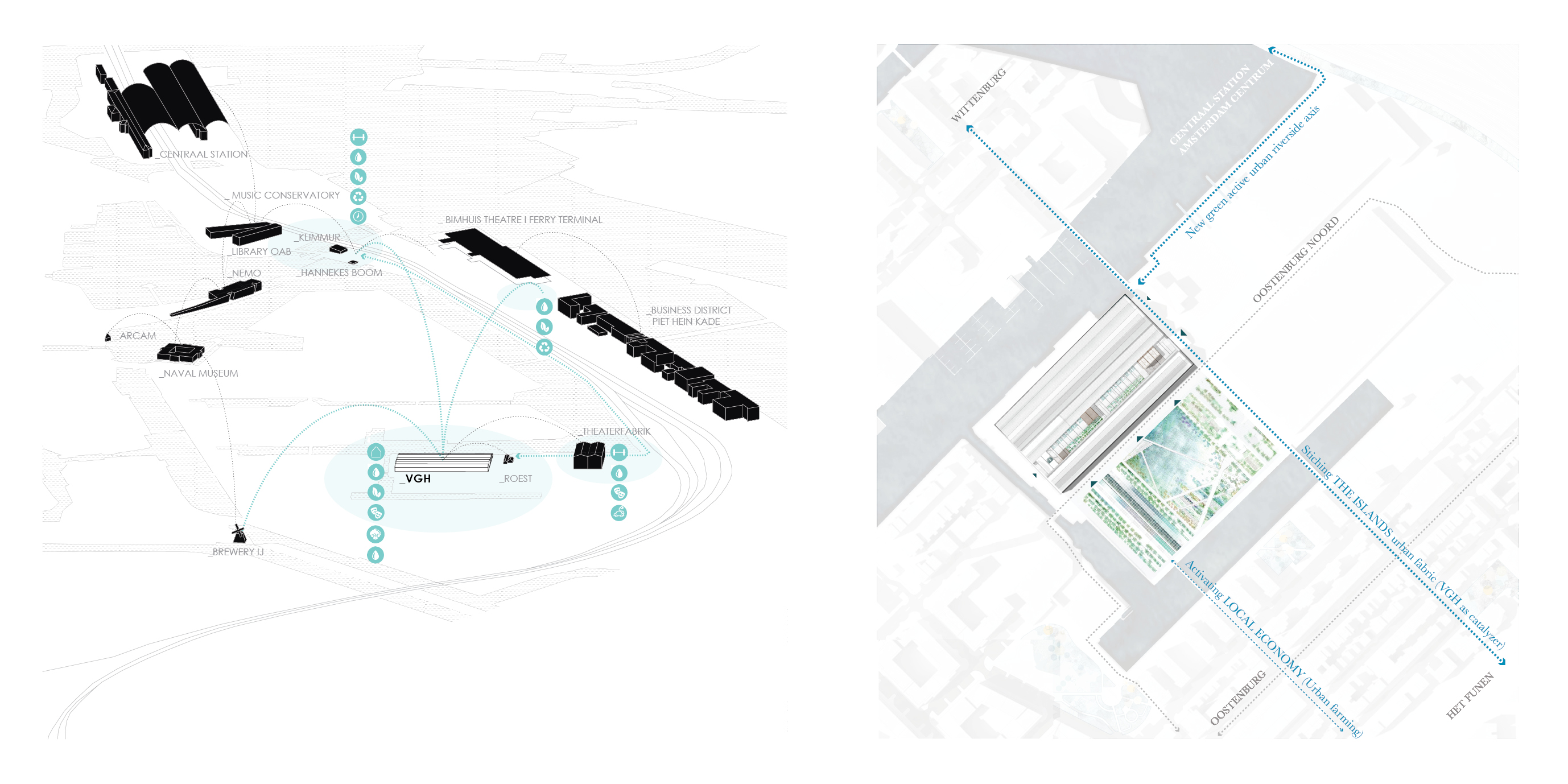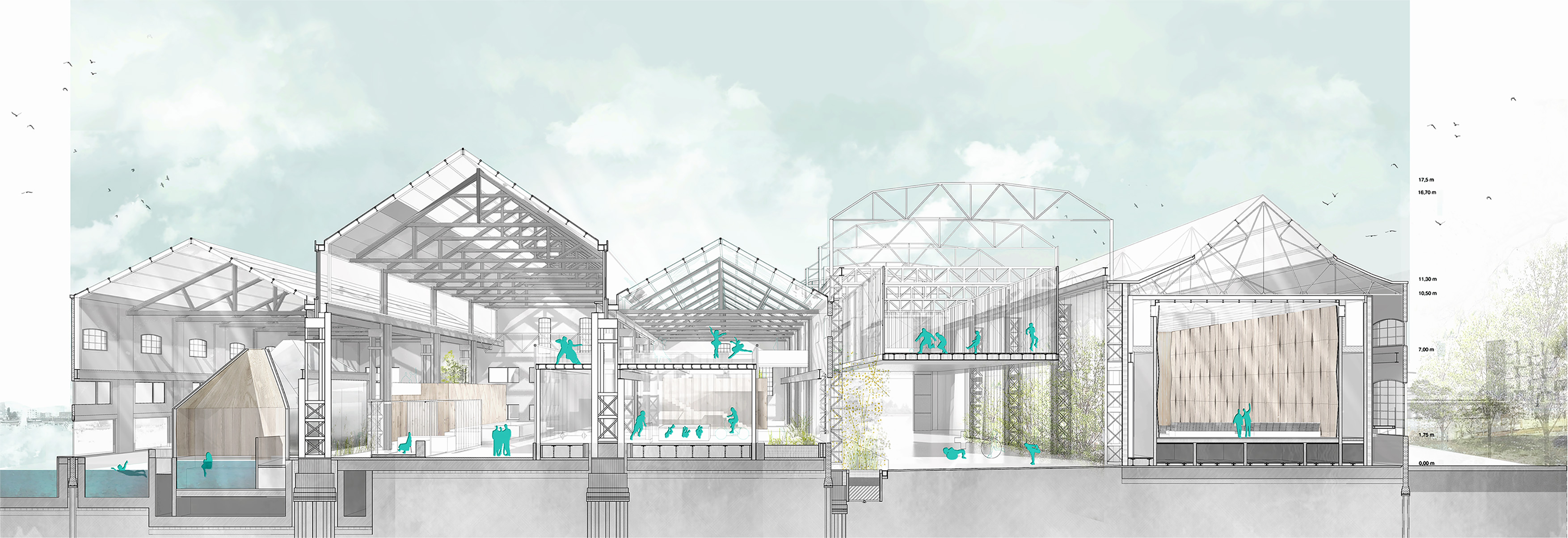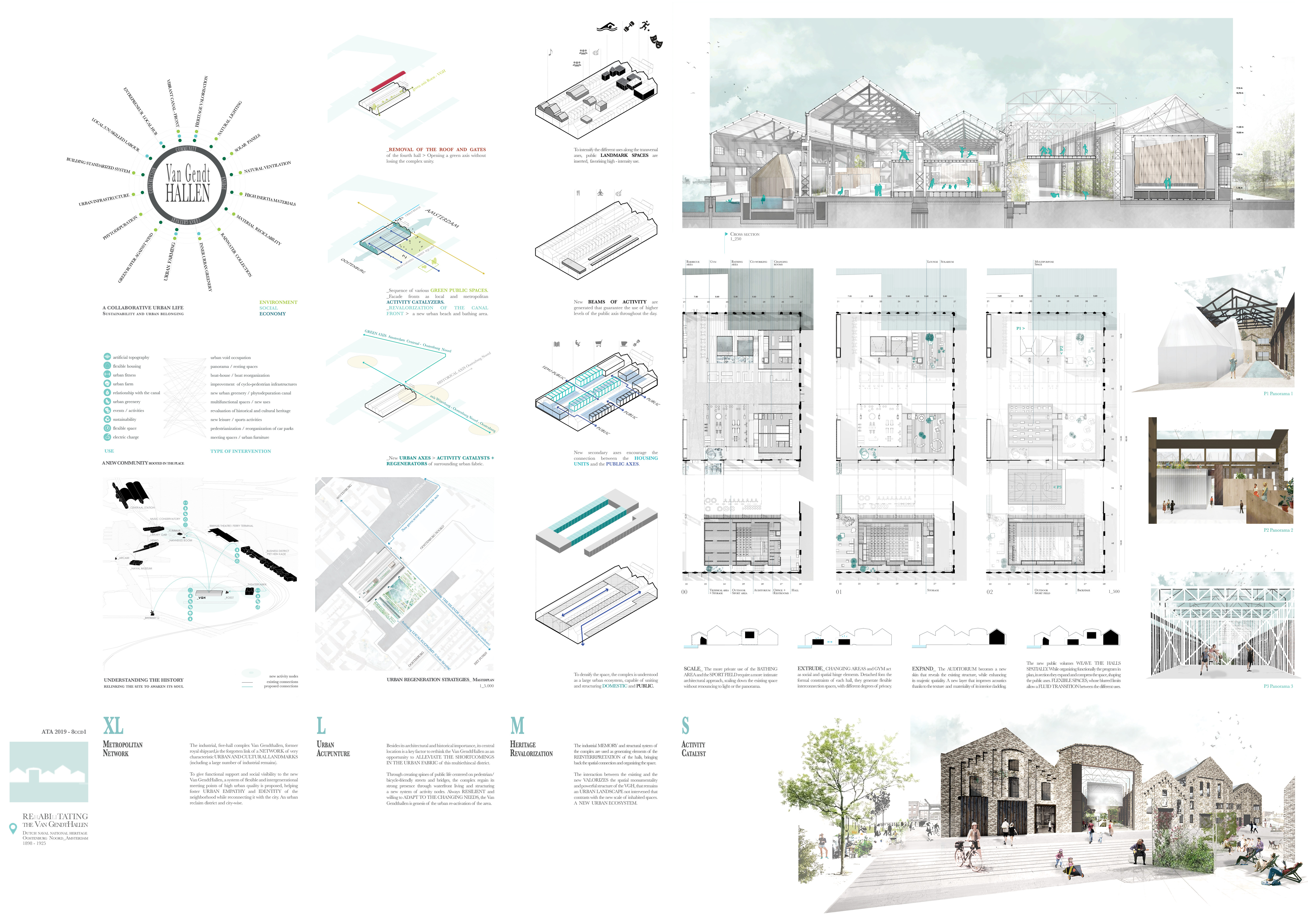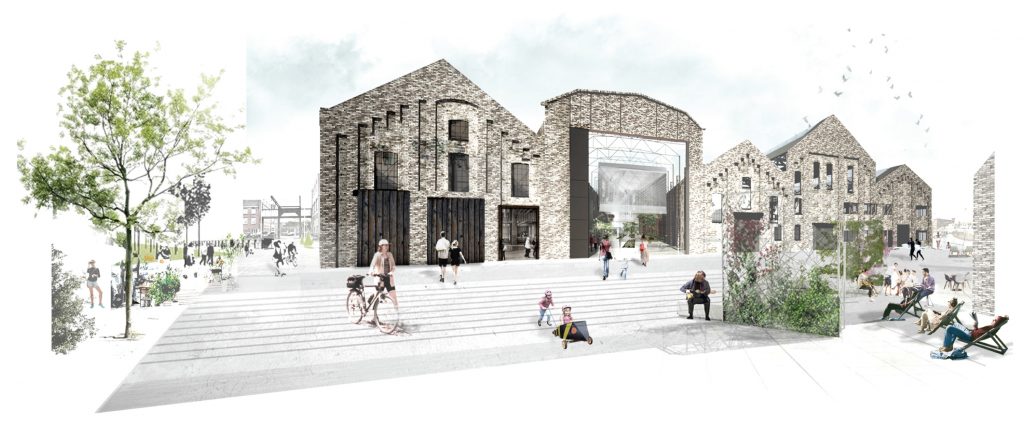Respectfully building on the past while trying to sustainably rethink its purpose for the future. Distilling the heritage of the site by translating it into a strategy that aligns with the needs of future users. This project aims thus to transform the Van Gendthallen complex into a new urban landmark. A catalyst capable of re-activating its surrounding area and promoting public involvement, in order to create a sense of belonging that calls for people to build new relationships with the revitalized urban fabric.
A multi-scale intervention that becomes the genesis of a new built landscape, a container of urban activity that consolidates the site and draws a new boundary of the neighborhood, generating a vibrant facade towards the city.

The industrial five-hall complex Van Gendthallen, former royal shipyard, is the forgotten link of a network of very characteristic urban and cultural landmarks of Amsterdam, that includes a large number of industrial remains. To give functional support and social visibility to the new and reinterpreted Van GendtHallen, it is proposed a cohesive system of flexible and intergenerational meeting points that will help foster urban empathy and identity of the neighborhood. This strategy allows the urban transformation to begin even before the complex reconfiguration starts, giving citizens the opportunity to rediscover the area while physically re-connecting it with the city. The general masterplan proposed for the complex will set the foundation for a collaborative community, based on the site’s long history of industrial production, offering spaces where local entrepreneurship can flourish. New multifunctional urban facades of the building that weave back the local-focused industrial halls both within and with the surrounding public squares. The removal of the roof and opening of both sides of hall 4 allow an inner green axis without losing the unit on the facade of the complex. The green spine clearly articulates the different new uses and gradients of privacy associated with each one of them through a landscape that includes different scales of greenery. Furthermore, it provides natural light and ventilation and generates a buffer space between private and more public uses.

The new program, while organizing the building functionally in plan, allows in section to expand and compress the industrial halls spatiality, shaping the public inner axes. Flexible spaces, whose blurred limits allow a fluid transition between the different uses. On one hand, a more local-focused program proposes cultural spaces -a library, a music school and university-funded medical centre- to culinary spaces -a restaurant, an organic market and gastronomic area- supported by local urban farming. On the other, a metropolitan-aimed urban facade, of higher intensity use (and develop further in this project) that offers a multipurpose sports facility, an urban beach with a bathing area and an auditorium. A hyperlocal context that creates a “city” that hosts life, around the clock, with its memory and structural system as the spatial generating elements of the new program. In this way, an intimate material relationship is established between the new and the existing in the scale of the architectural detail, adding new intangible layers to the site and valorizing the spatial monumentality of the Van GendtHallen. The building remains an urban landscape not intervened, that contrasts with the new scale of inhabited spaces. An urban ecosystem where the coexistence and interaction of apparently opposite languages, result in a project that is not perceived as a static project, but rather as an open, versatile process capable of continually being RE(h)ABI(li)TATED by its new users.

The Board:






