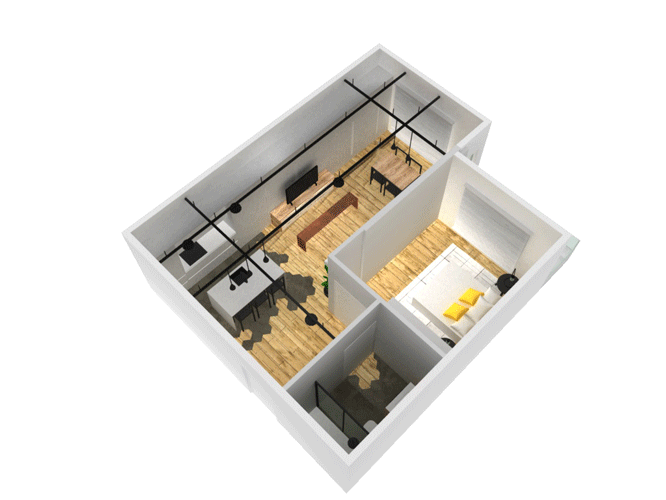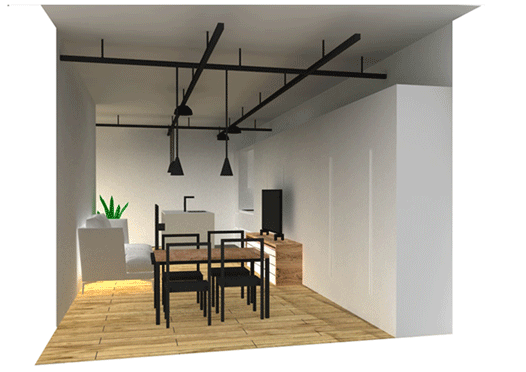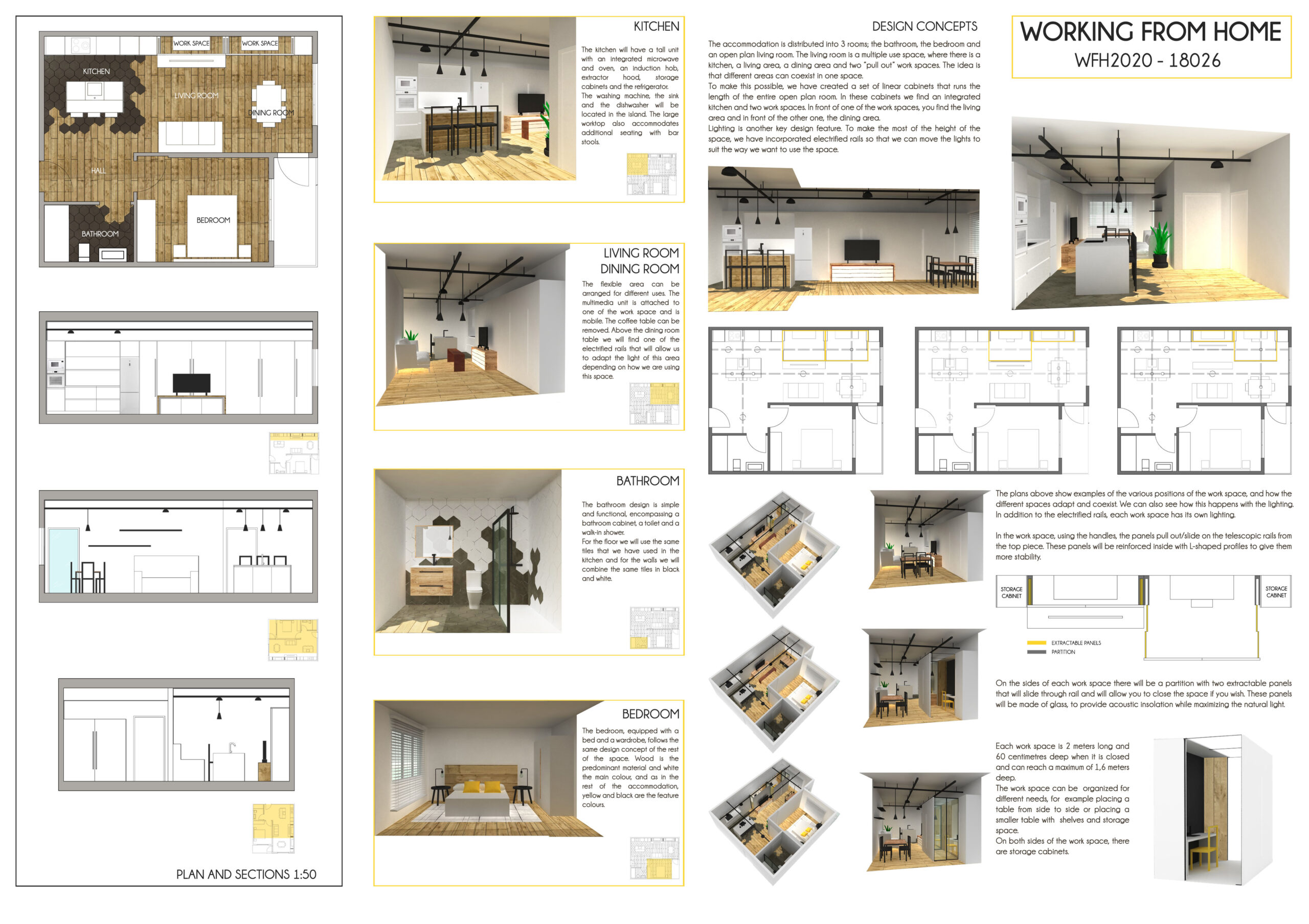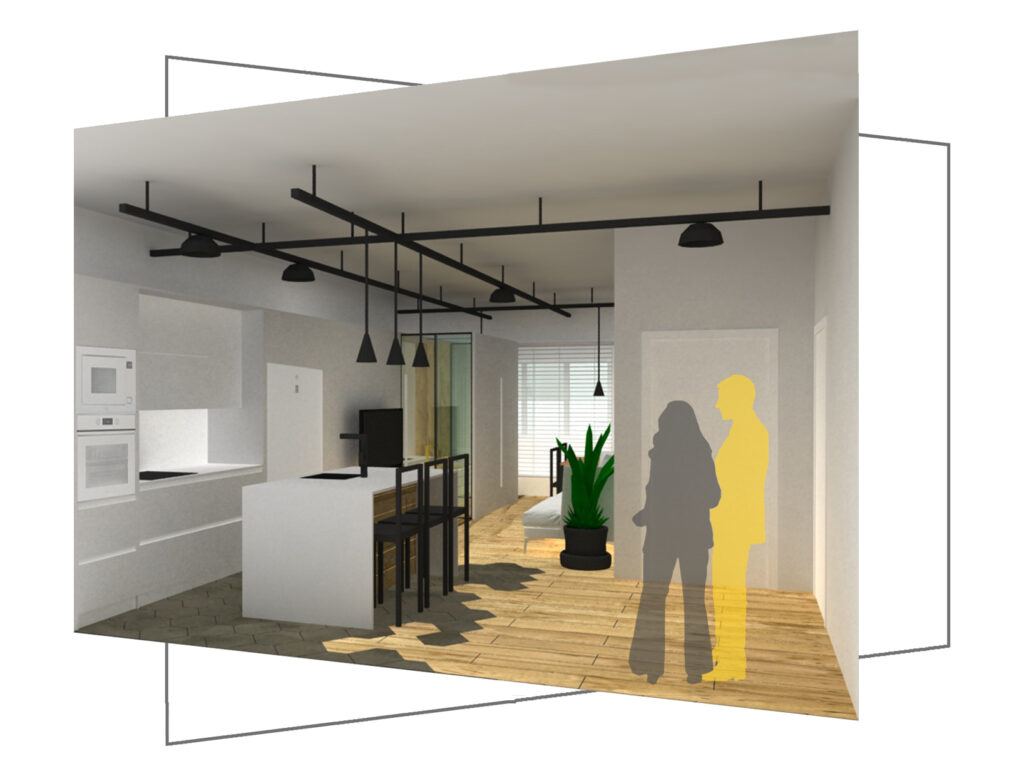An open plan design whit adaptable living and working spaces.

The accommodation is distributed into 3 rooms; the bathroom, the bedroom and an open plan living room. The living room is a multiple use space, where there is a kitchen, a living area, a dining area and two “pull out” work spaces. The idea is that different areas can coexist in one space. To make this possible, we have created a set of linear cabinets that runs the length of the entire open plan room. In these cabinets we find an integrated kitchen and two work spaces. In front of one of the work spaces, you find the living area and in front of the other one, the dining area. Lighting is another key design feature. To make the most of the height of the space, we have incorporated electrified rails so that we can move the lights to suit the way we want to use the space.

The Board:






