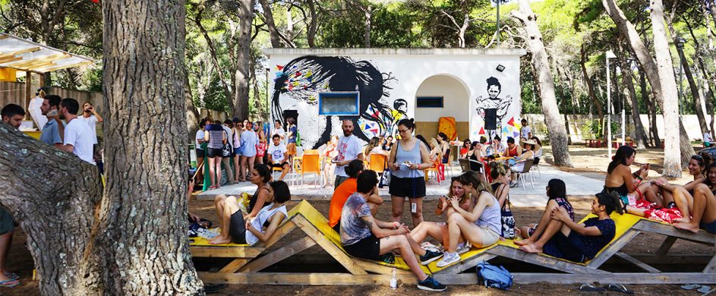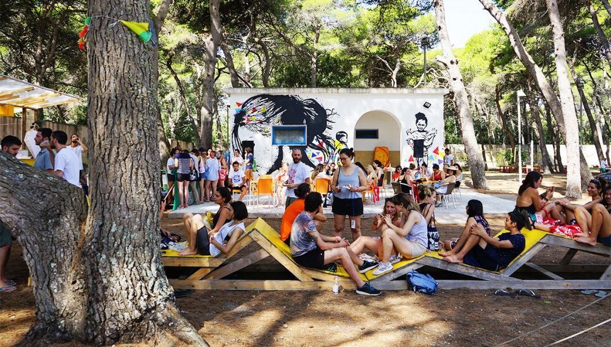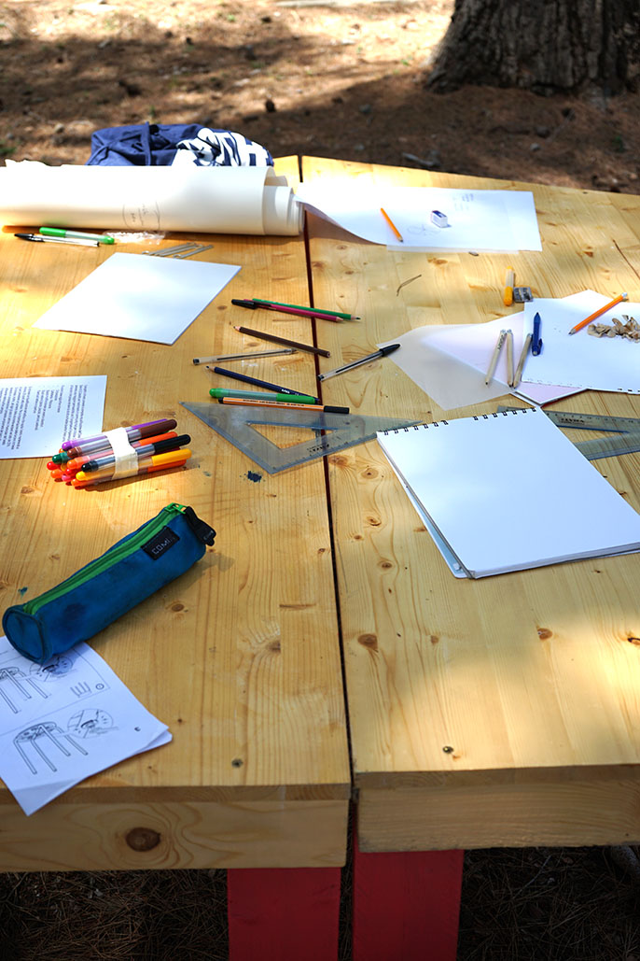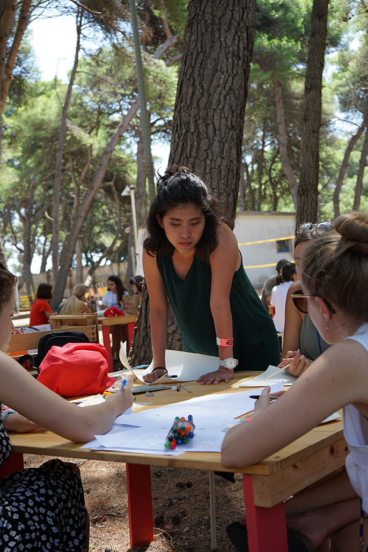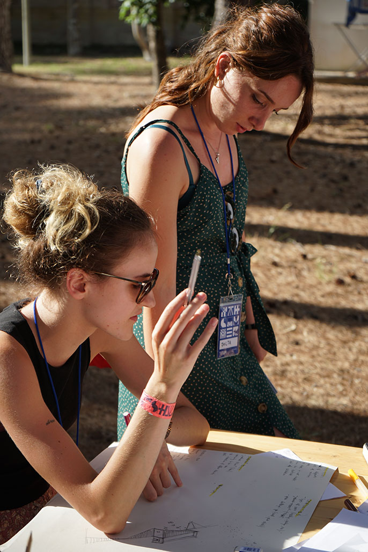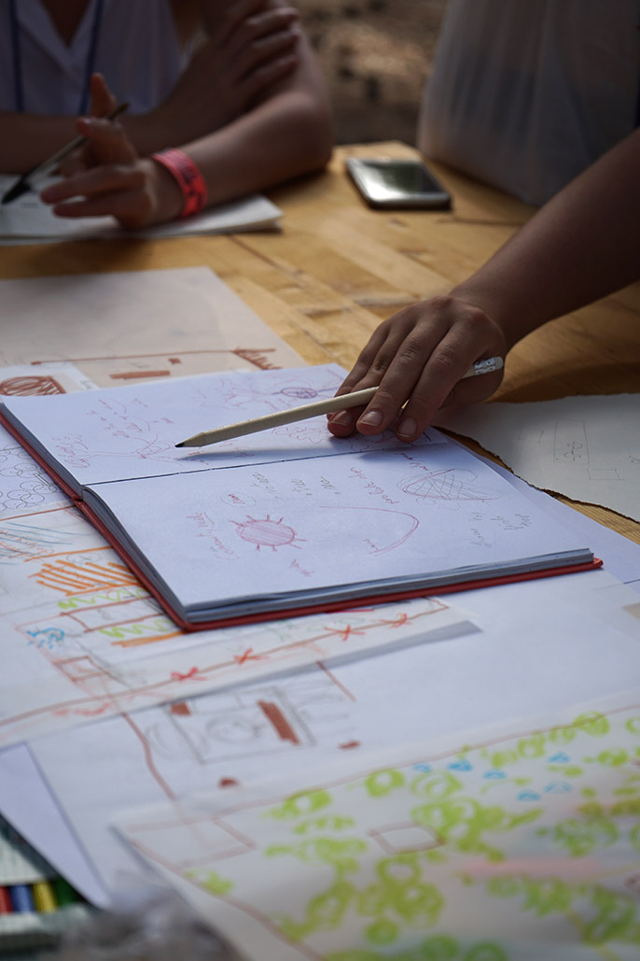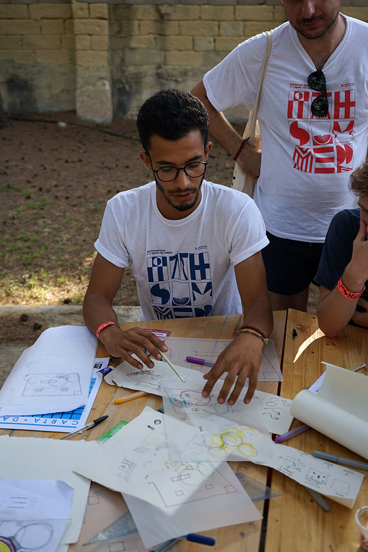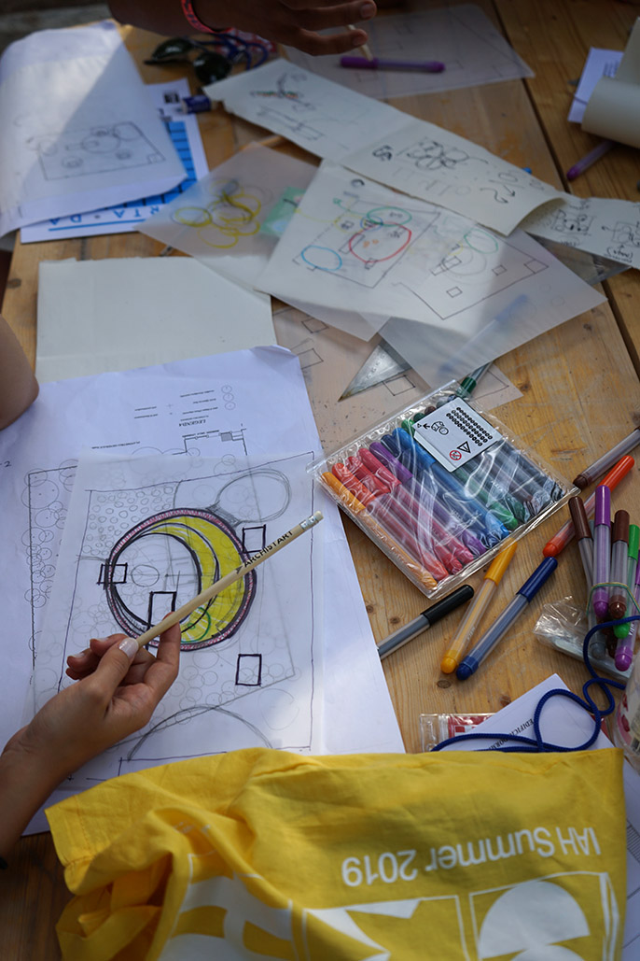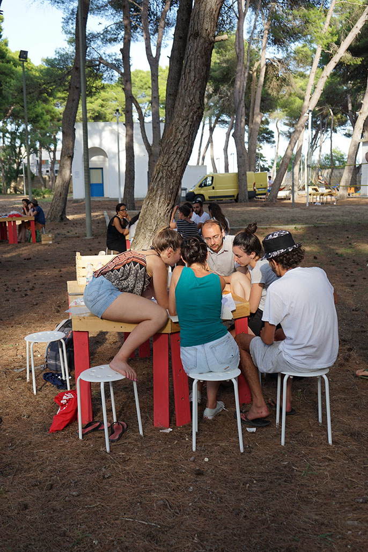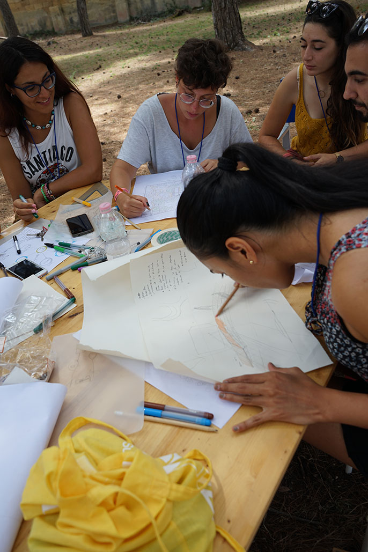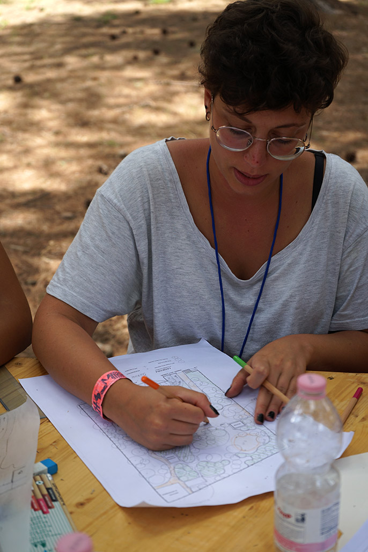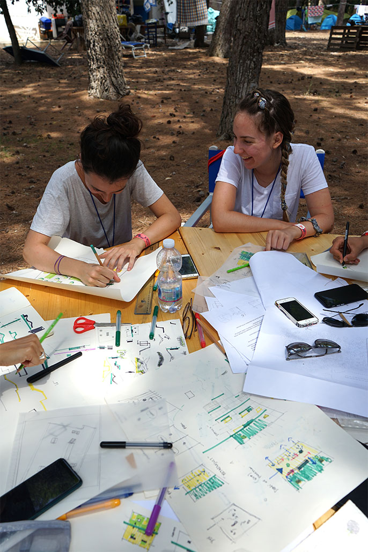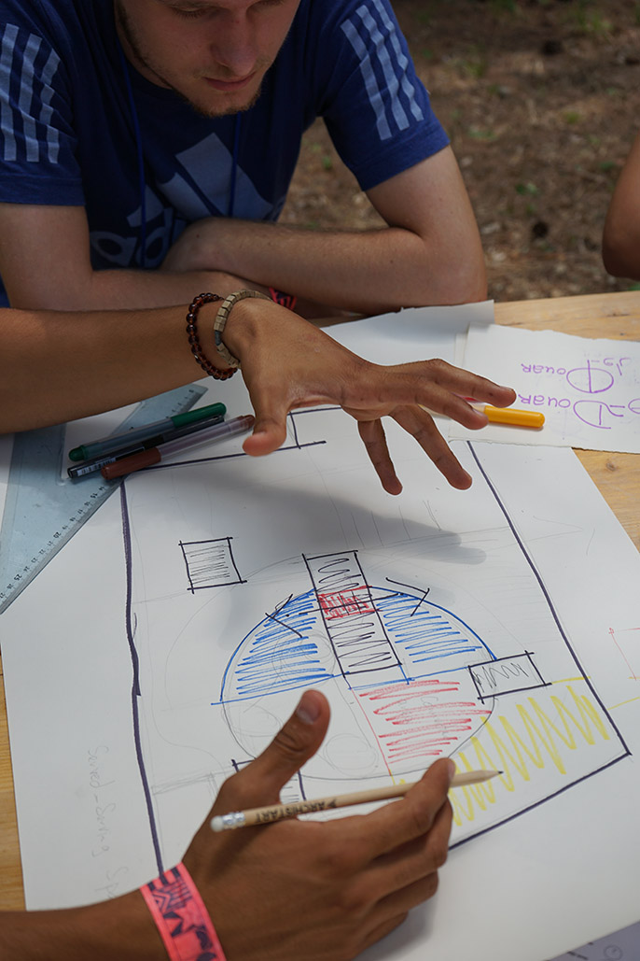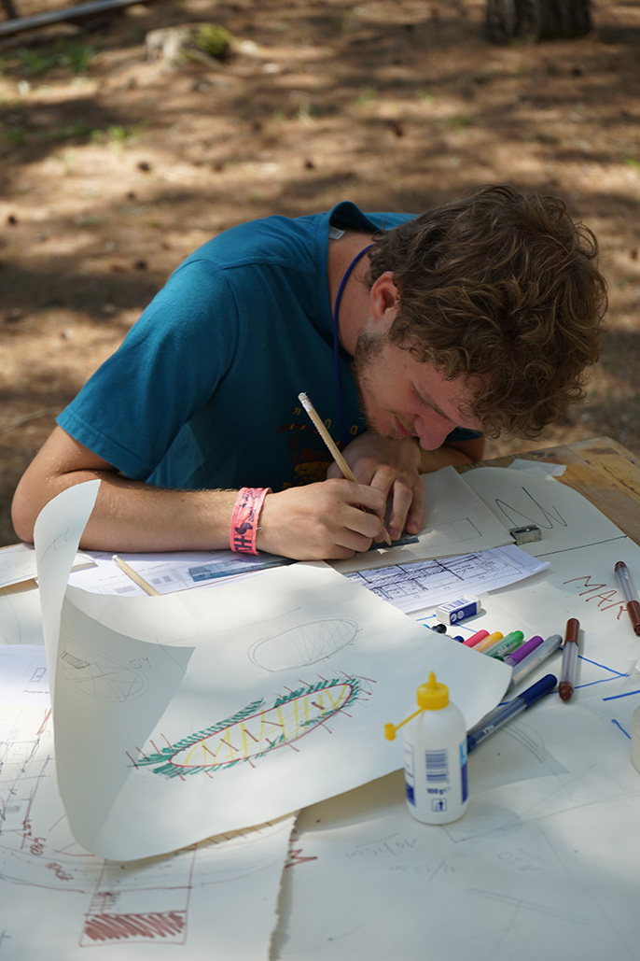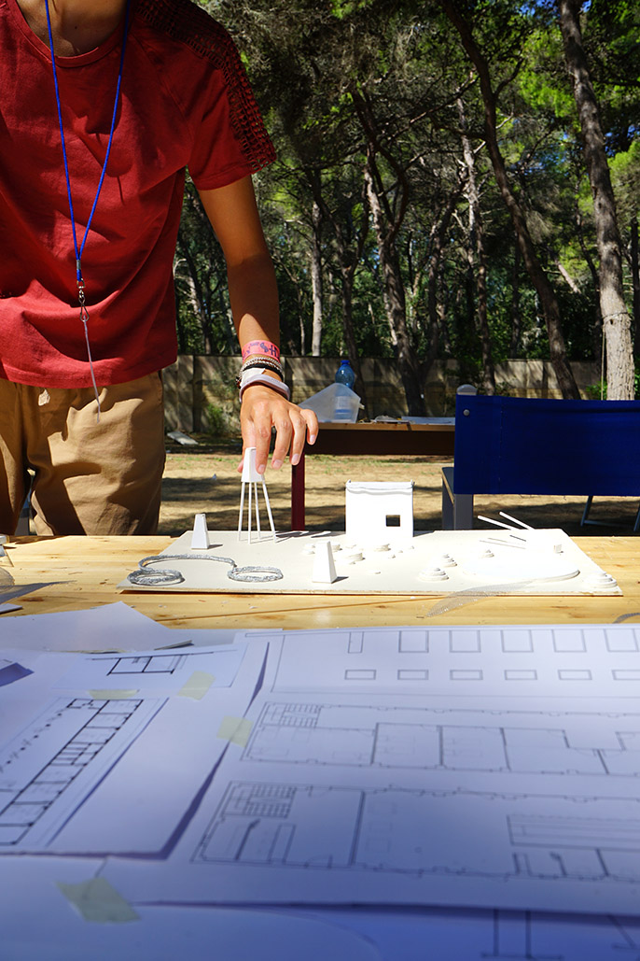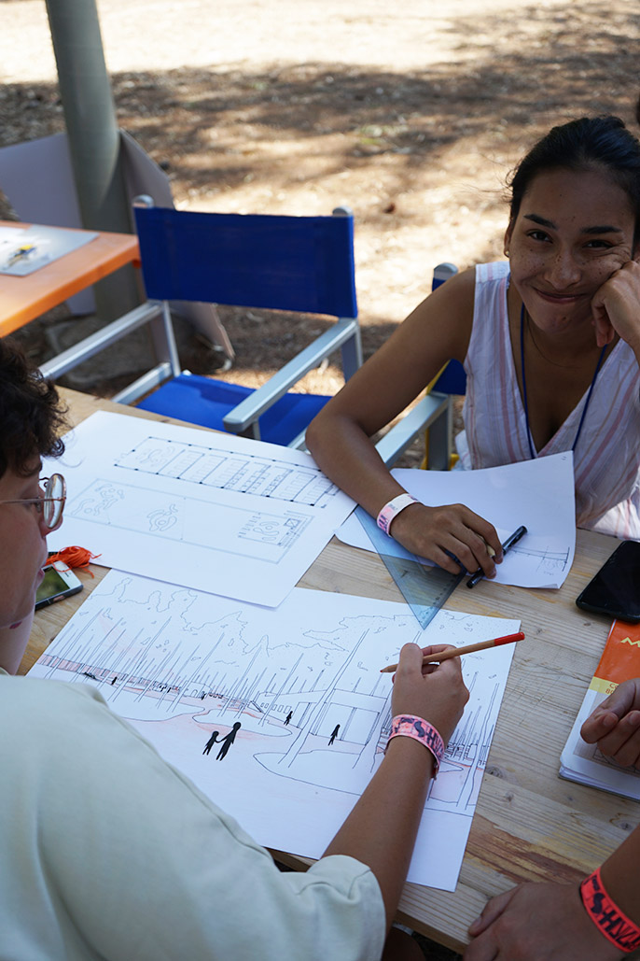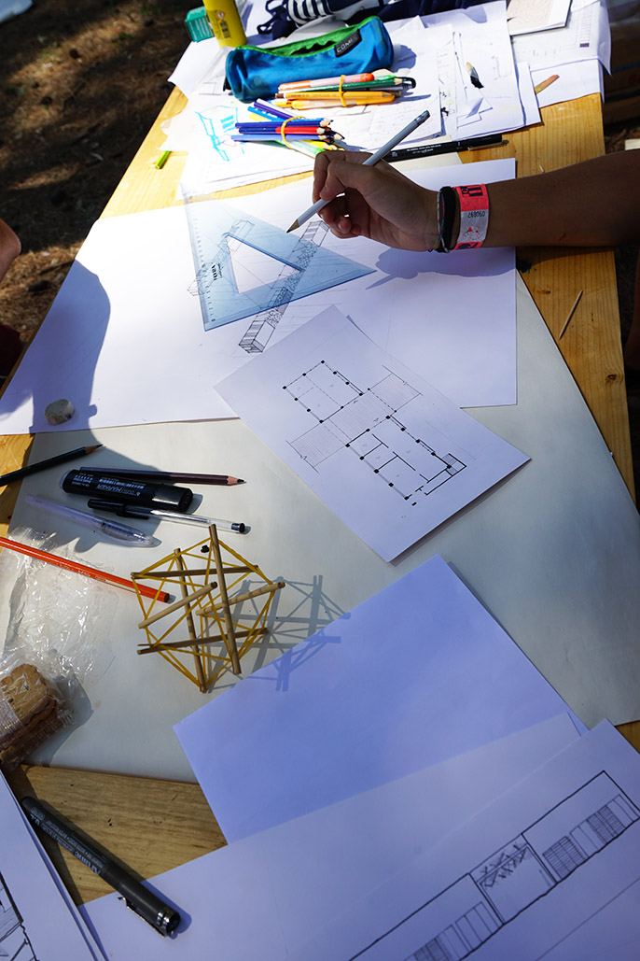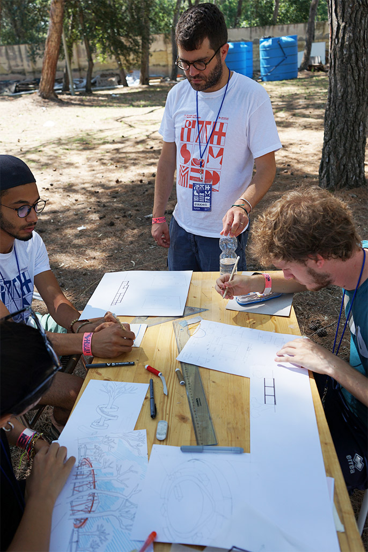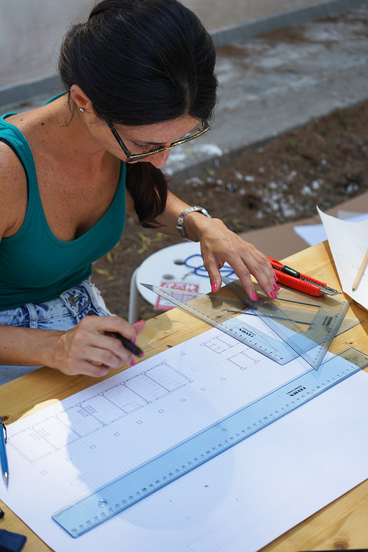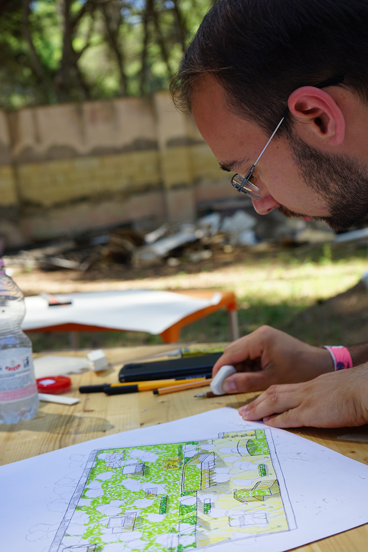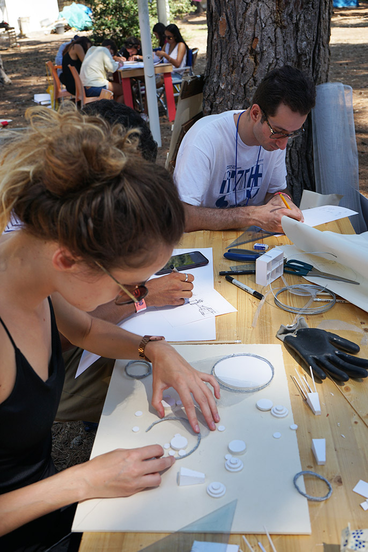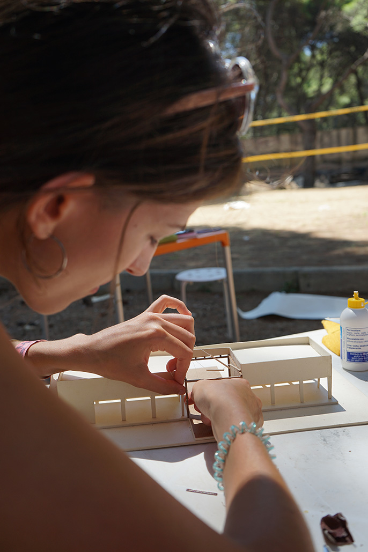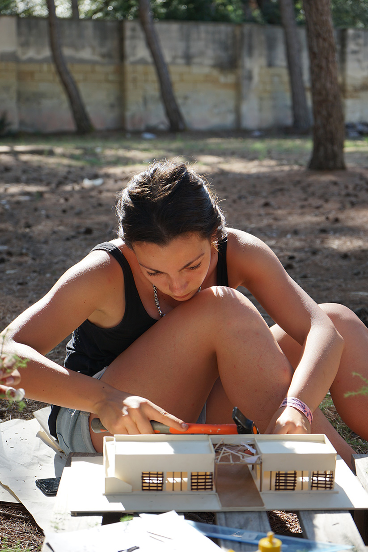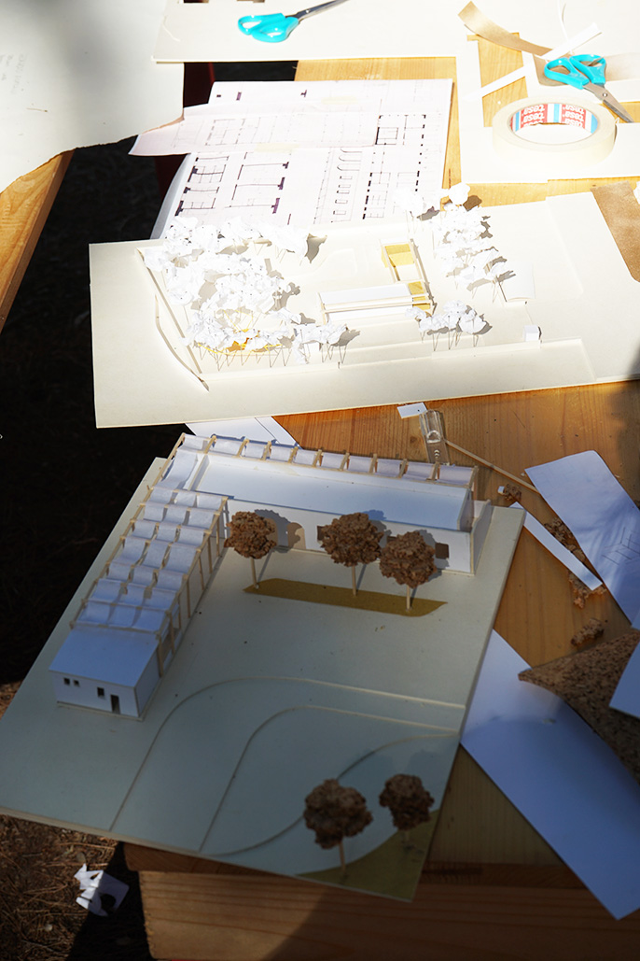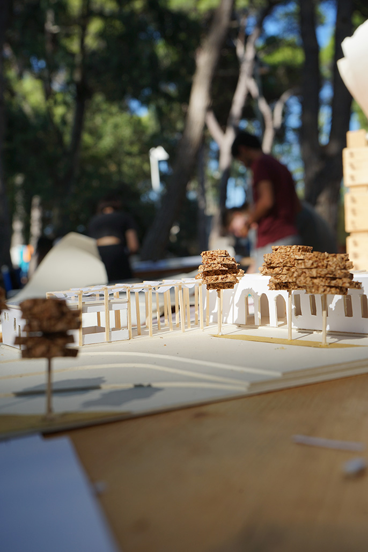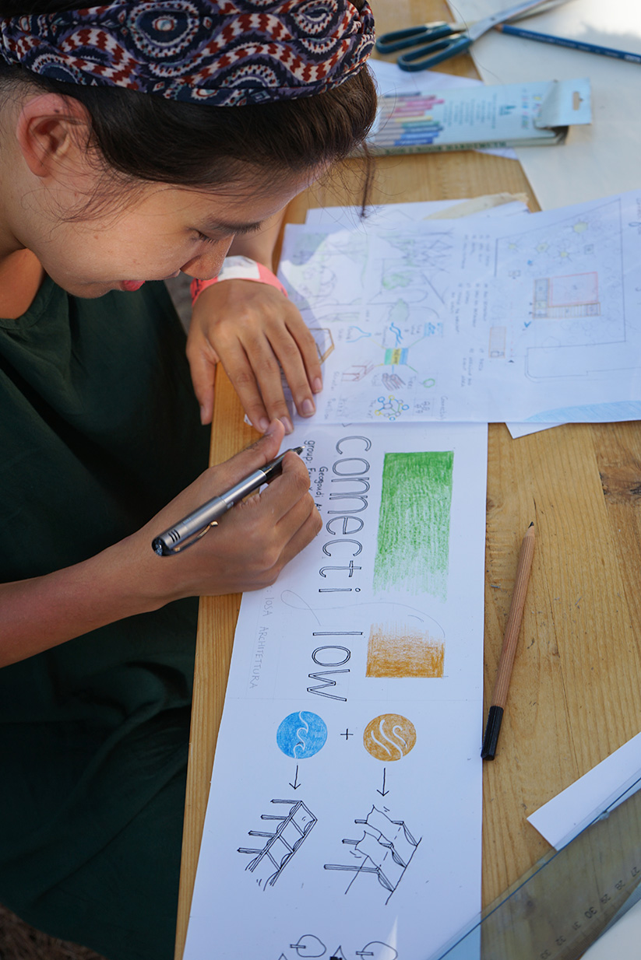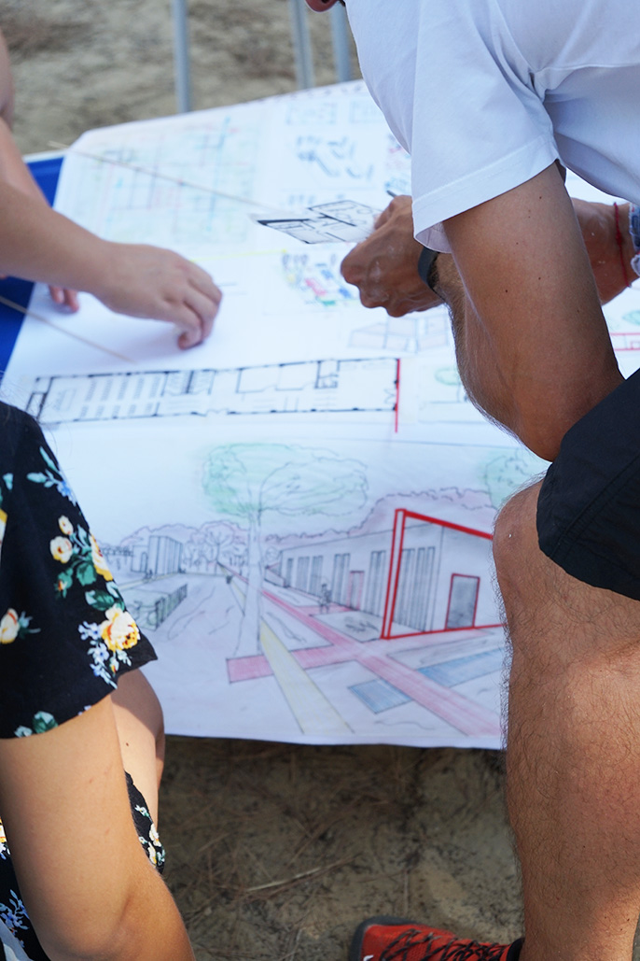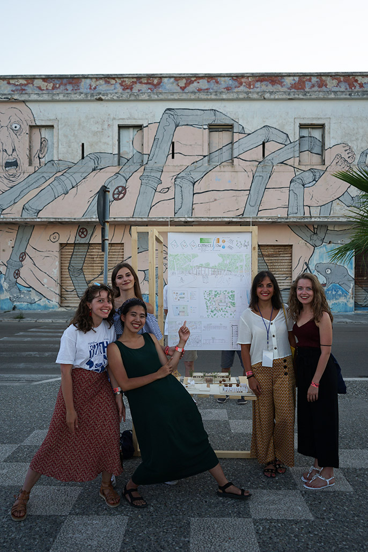Our architecture and urban regeneration festival has been taking place for six years in San Cataldo, Lecce’s seaside, at the Ostello del Sole,, a symbolic place on the coast, which today appears underused and abandoned. This year the architectural design workshop theme focused on the regeneration of San Cataldo ‘Ostello del Sole’ hostel: the aim was turning it into a community hub near the sea, as a community lighthouse and a space for cultural and recreational activities, as the capital of the entire urban regeneration process of the coast.
The participants, split into 8 groups, challenged each other on the same theme, tutored by 4 mentors, each one of them as a representative of an under 35 architectural firm:Ellevuelle architetti, IOSA architettura, OKS architetti, Arcipelago – architettura collettiva
Below the three winning projects ⇣
///
Il nostro festival di architettura e rigenerazione urbana si svolge da sei anni a San Cataldo, marina di Lecce, presso l’Ostello del Sole, luogo simbolo del litorale, che oggi appare sottoutilizzato ed in degrado. Quest’anno il tema del workshop di progettazione si è incentrato sulla sua riqualificazione per trasformarlo in un community hub vicino al mare, come faro di comunità e spazio per attività culturali e ricreative, come capoluogo del processo di rigenerazione urbana del litorale.
I partecipanti del workshop, suddivisi in 8 gruppi, si sono sfidati sullo stesso tema, guidati da 4 tutor ognuno di loro come rappresentante di uno studio under35 : Ellevuelle architetti, IOSA architettura, OKS architetti, Arcipelago – architettura collettiva
Di seguito i tre progetti vincitori ⇣
1st place - Connectiflow
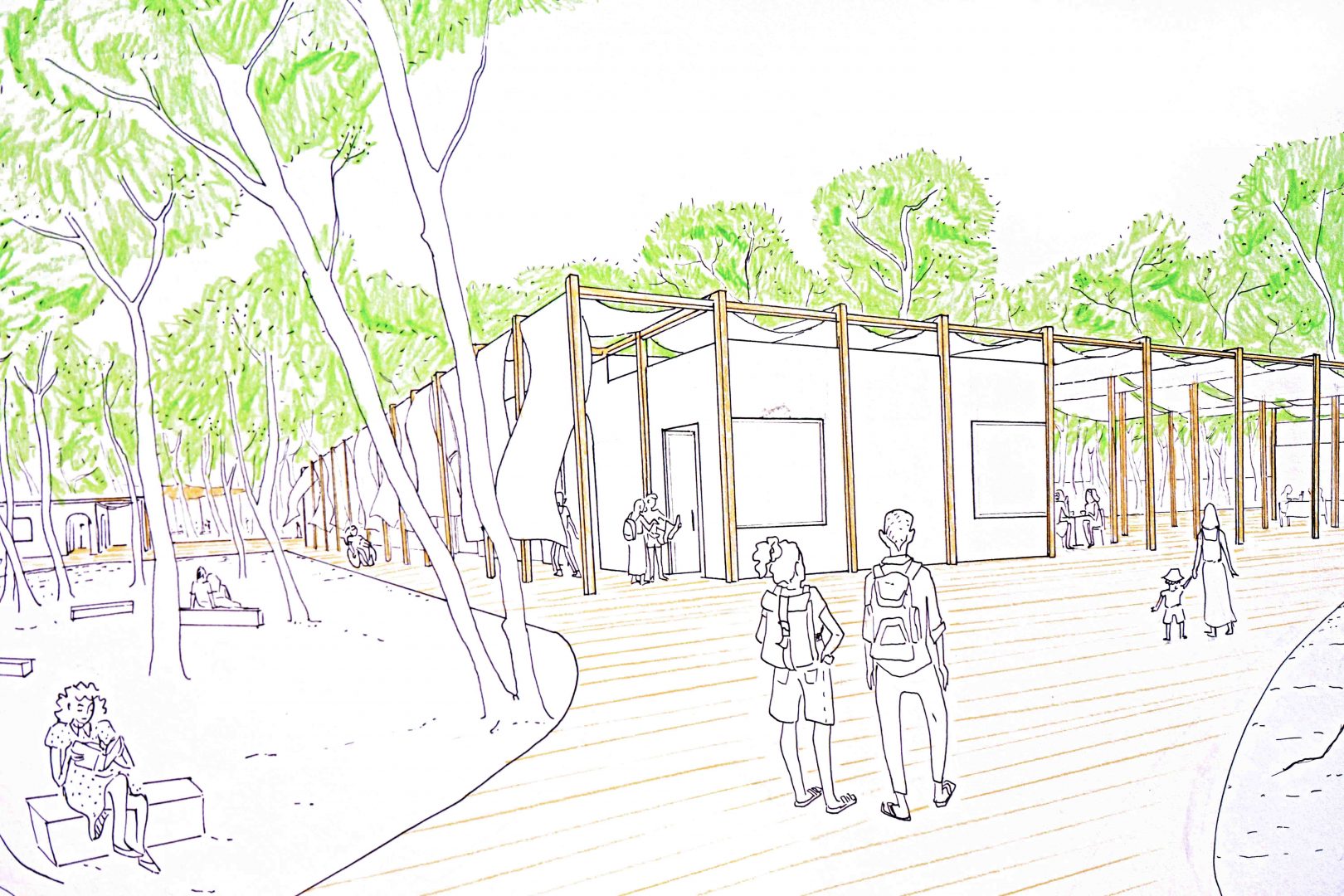
“We recognised a fragmentation of the space inside the hostel, starting from the different volumes, to the difficulty of definition of the outside area. We decided to define an element that could reorganise the different areas, achieving a sense of unity that now is missing. To do that we had been inspired by the context, which is characterised by strong winds and soft materials linked to the sea and nature: we defined a system of curtains that try to connect, redefine and create new spaces inside the hostel. Once the curtain redesign the facade, once it becomes the new restaurant and bar area, linking together the previous volumes, once it creates the new spaces of workshop around the trees.
The structure is made in wood and fabric, in this way we provide a dry technology, totally removable. The fabric recalls the movement of wind and sea, typical of san Cataldo.
The intervention provides a change in the main circulation, with the realisation of a new square between the hostel and the current services: a new system of pavements in wood and stone tries to link the hostel to the natural reserve on the right side and to open it up to the seaside, redesigning the outer street.”
///
La struttura è realizzata in legno e tessuto, in questo modo forniamo una tecnologia a secco, totalmente rimovibile. Il tessuto richiama il movimento del vento e del mare, tipico di san Cataldo.
L’intervento prevede un cambiamento nel flusso principale, con la realizzazione di una nuova piazza tra l’ostello e gli attuali servizi: un nuovo sistema di marciapiedi in legno e pietra cerca di collegare l’ostello alla riserva naturale sul lato destro e di aprire fino al mare, ridisegnando la strada esterna.”
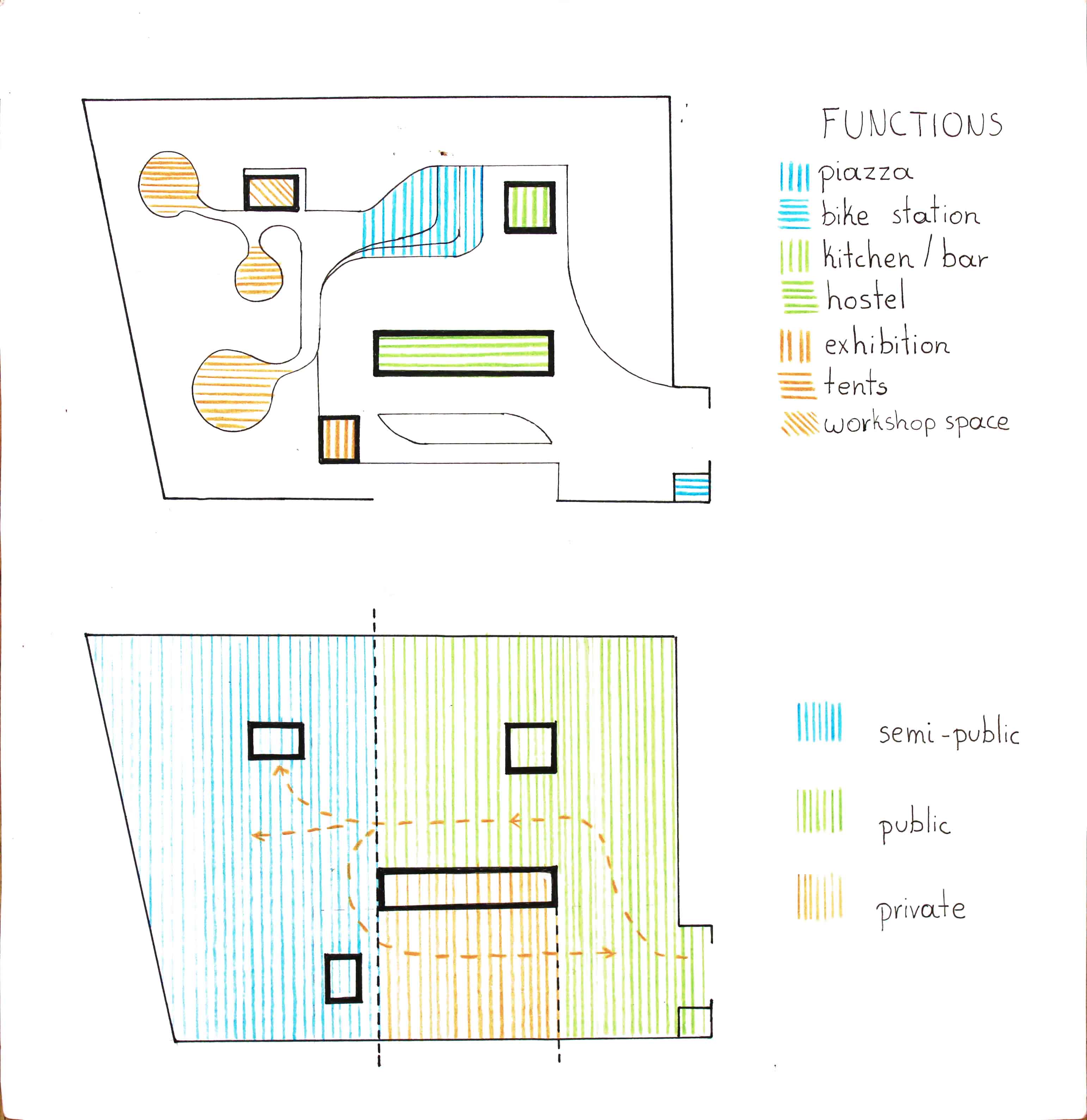
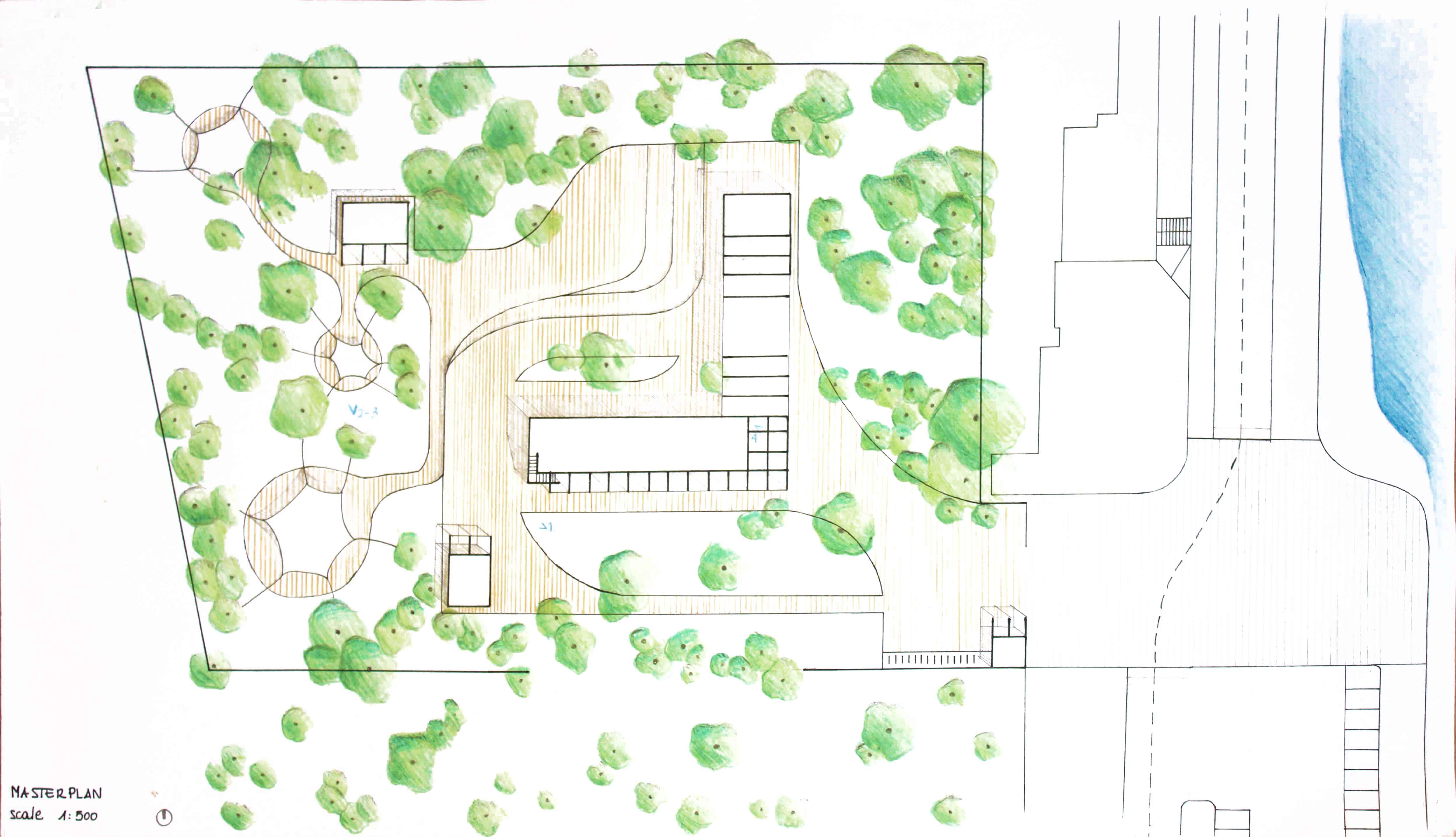
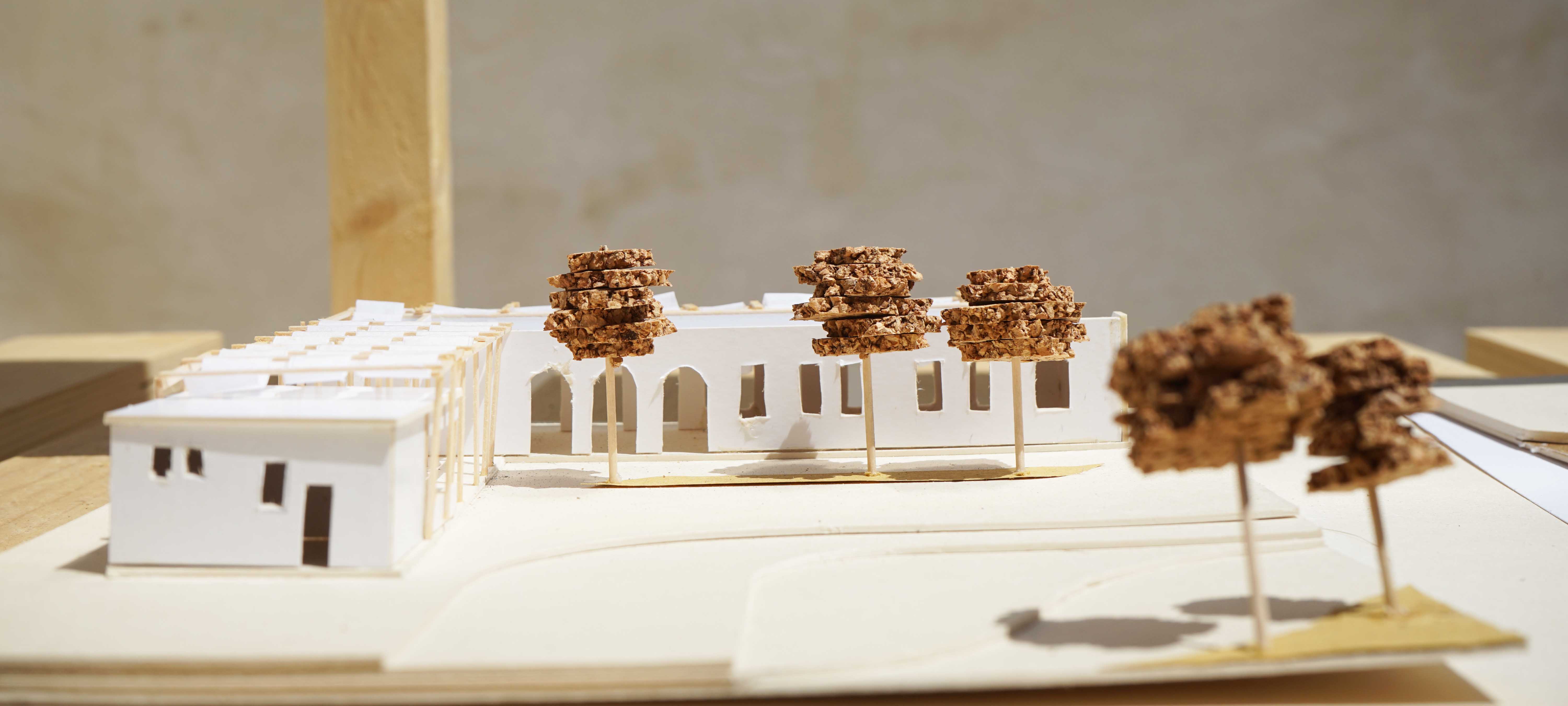
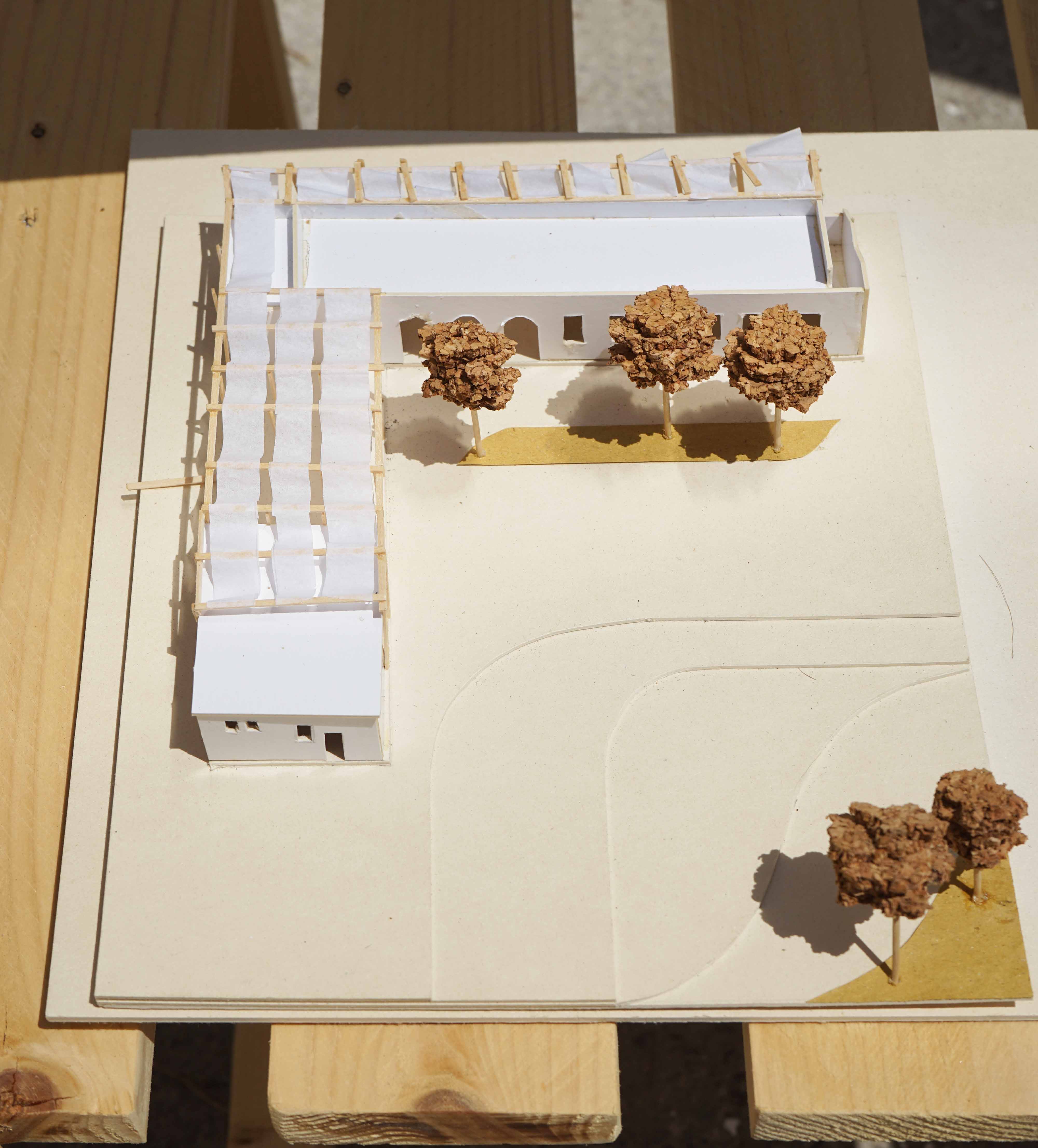
tutor > iosa architettura
participants > Aikaterini Georgoudi, Fang Yu Liu, Laura Cerliani, Bencherif Moussa, Noemi Zanon
2nd place - wooden ellipse
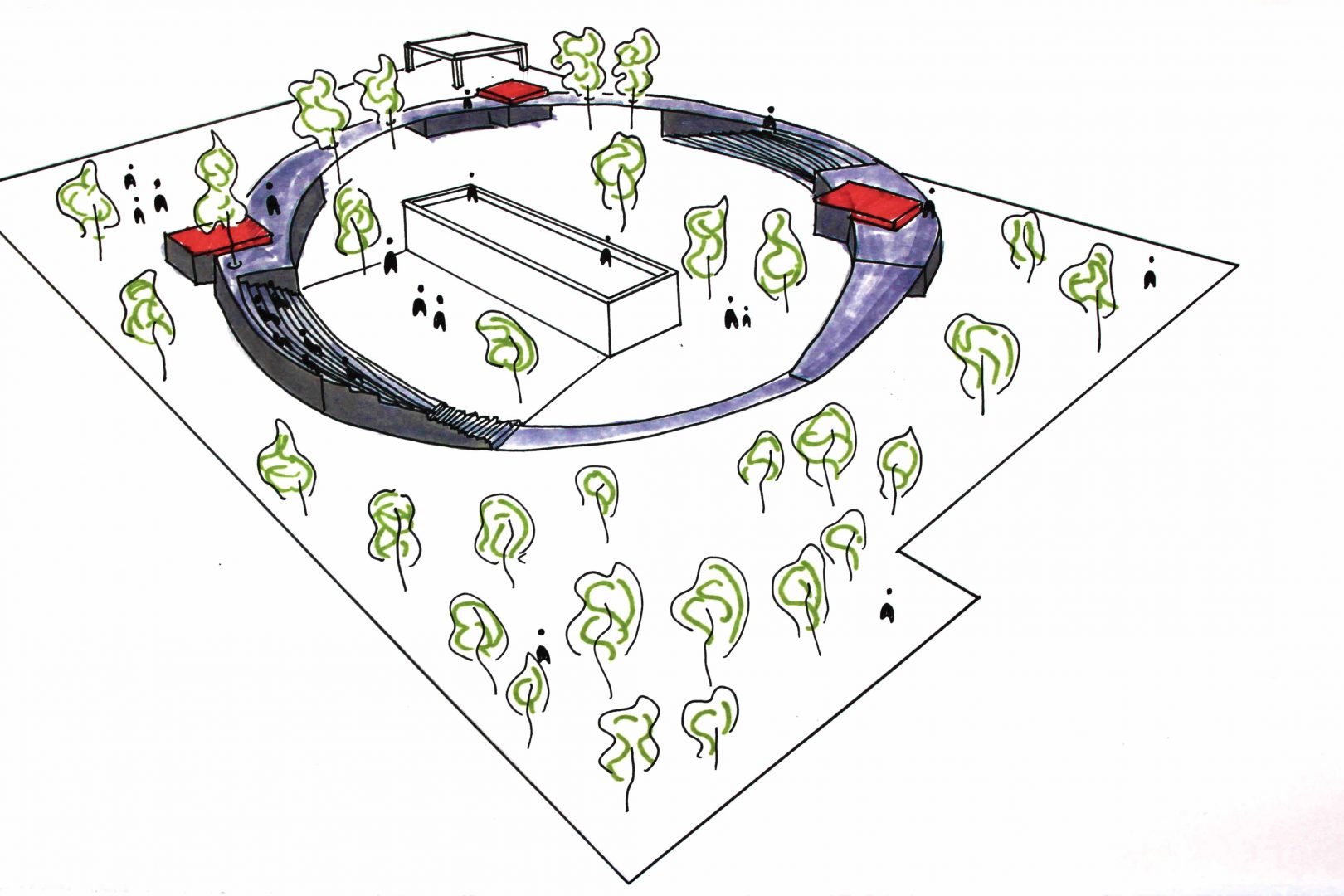
“The central idea of the project is to connect the area surrounding the hostel with the waterfront and the city itself, becoming a community attraction to the people. We decided to preserve part of the existing volumes and try to connect them through an ellipse embracing shape, putting the accent on the concept of permeability. We created in the first part a ramp which brings people to an over elevated path made of wooden, that allows people to walk through the trees, respecting their existence also thanks to some holes in the path self from which the trees can go through in all their height.
In other points people can walk also over the existing roofs of the old buildings, marking their preexistence; some stairs permit to go up and down also during the continuous path but they can be also useful to sit during the events organized en plein air. The remained part of the external area is dedicated to a kids playground, to a workout and chill area and under the beginning ramp we put also the cycle station, optimizing the spaces.
We changed the actual functions of the volumes and the disposition of the inner parts, inserting a multifunctional space for exhibitions and workshops inside the main central volume, considering it the real new pulsing heart of this area, and on its roofs a space for concerts. It is surrounded by the others two volumes on the right, where we put the rooms of the hostel and some small rooms just for families; on the left, we inserted the cafeteria and the restaurant, connected outside with a biological herbs garden.
In conclusion, the aim of the project is that this area could become the new reference point to people, with the new shapes and functions all in harmony between themselves, with the preexistences and above all with nature.”
///
Abbiamo modificato le effettive funzioni dei volumi e la disposizione delle parti interne, inserendo uno spazio multifunzionale per mostre e workshop all’interno del volume centrale, considerandolo il vero nuovo cuore pulsante di quest’area e sui suoi tetti uno spazio per concerti. È circondato dagli altri due volumi sulla destra, dove sistemiamo le stanze dell’ostello e alcune piccole stanze solo per le famiglie; a sinistra, abbiamo inserito la caffetteria e il ristorante, collegati all’esterno con un giardino di erbe biologiche.In conclusione, lo scopo del progetto è che quest’area possa diventare il nuovo punto di riferimento per le persone, con le nuove forme e funzioni tutte in armonia tra loro, con le preesistenze e soprattutto con la natura.“
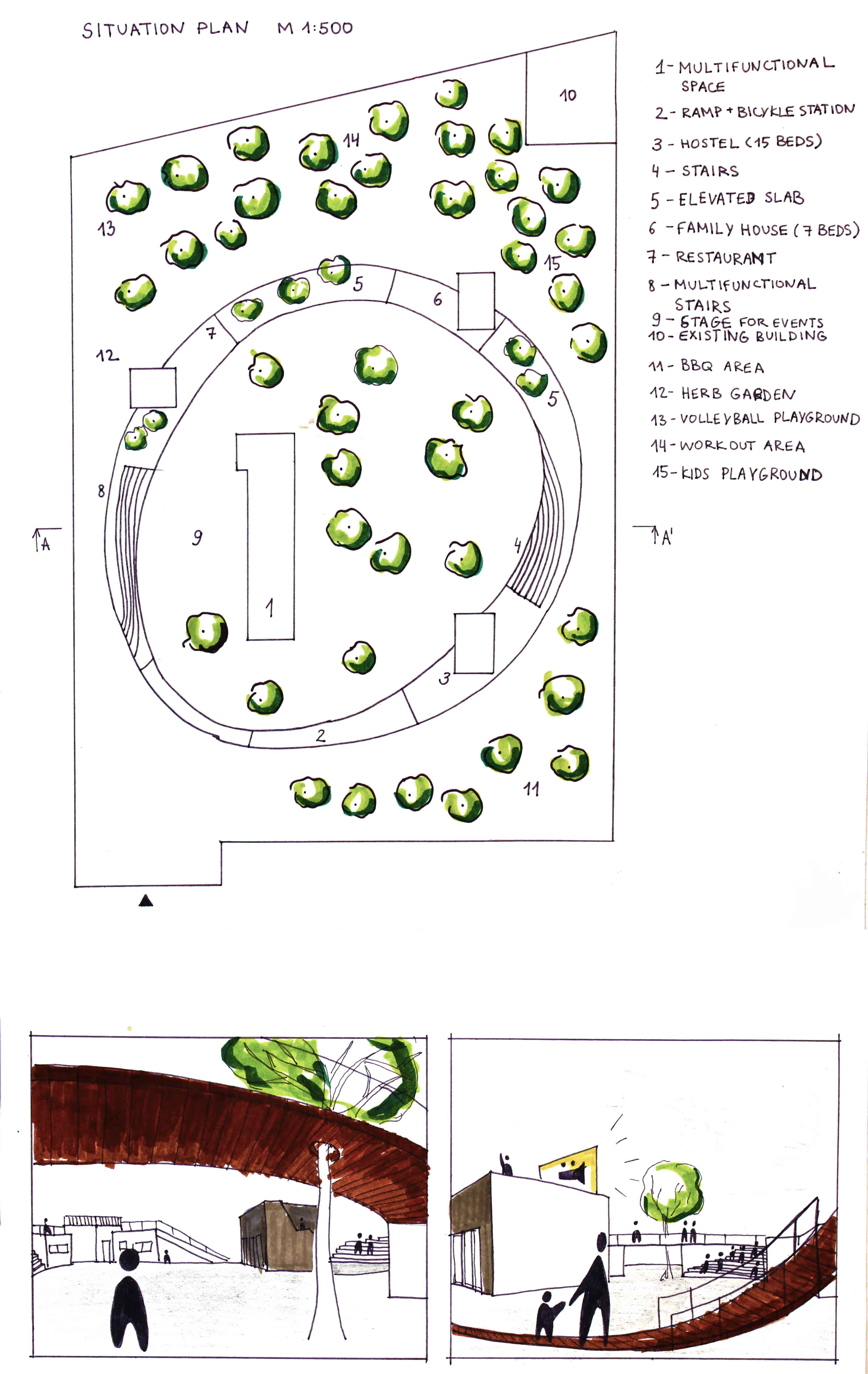
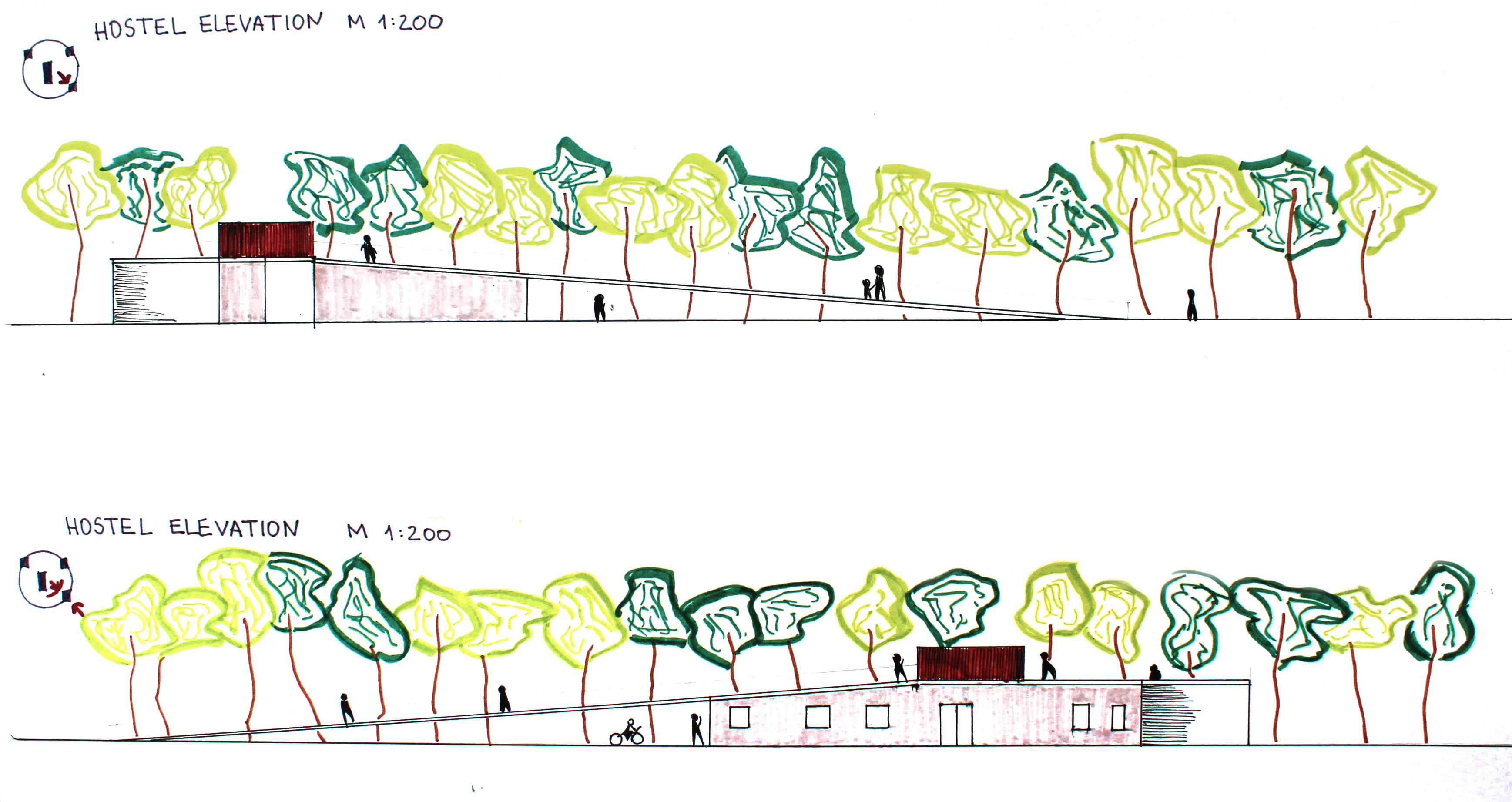
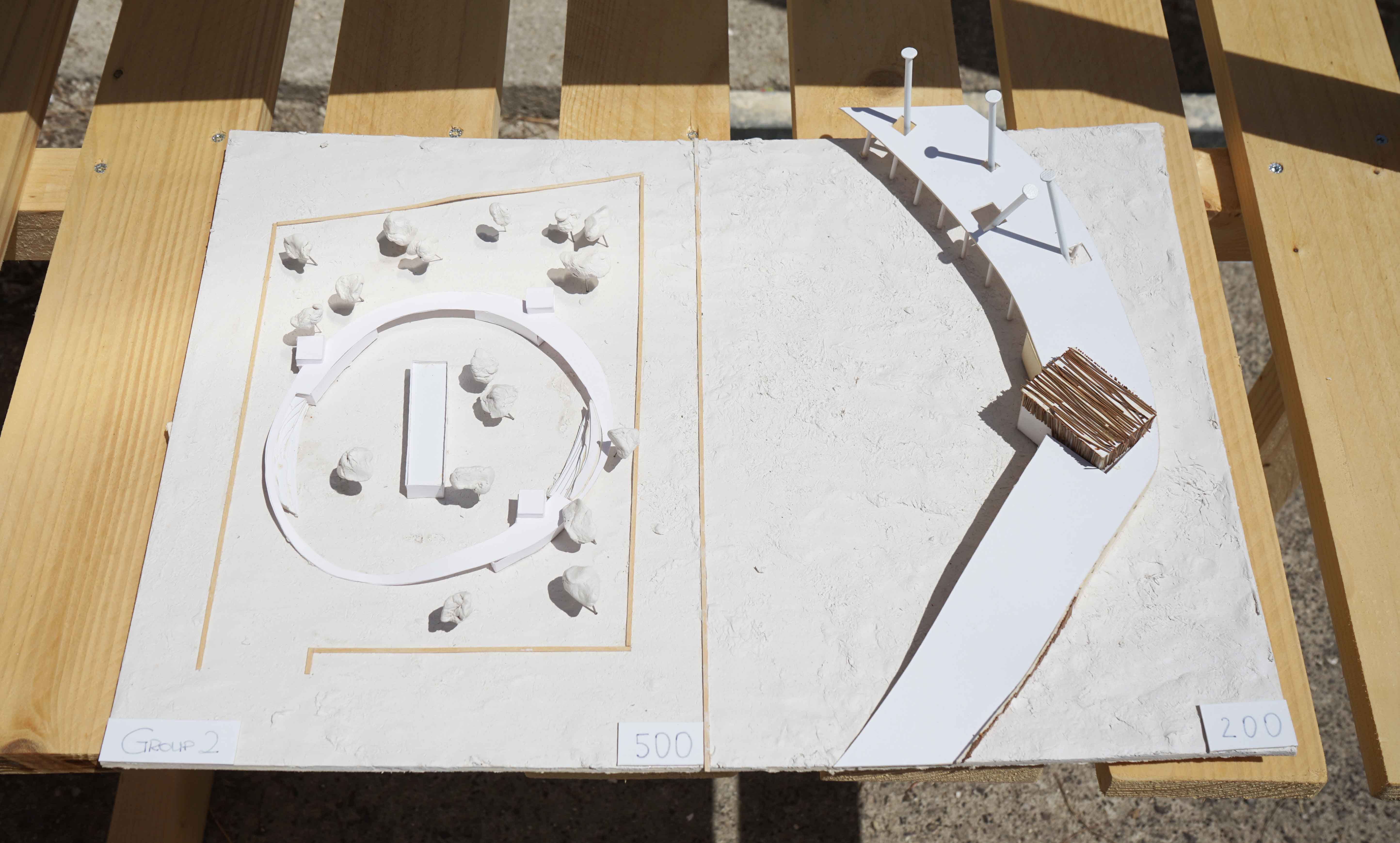
tutor > Ellevuelle architetti
participants > Bellal Lylia, Silvia Vitelli, Giulia Perna, Anastasiia Kruch.
3rd place - connecTRIvity
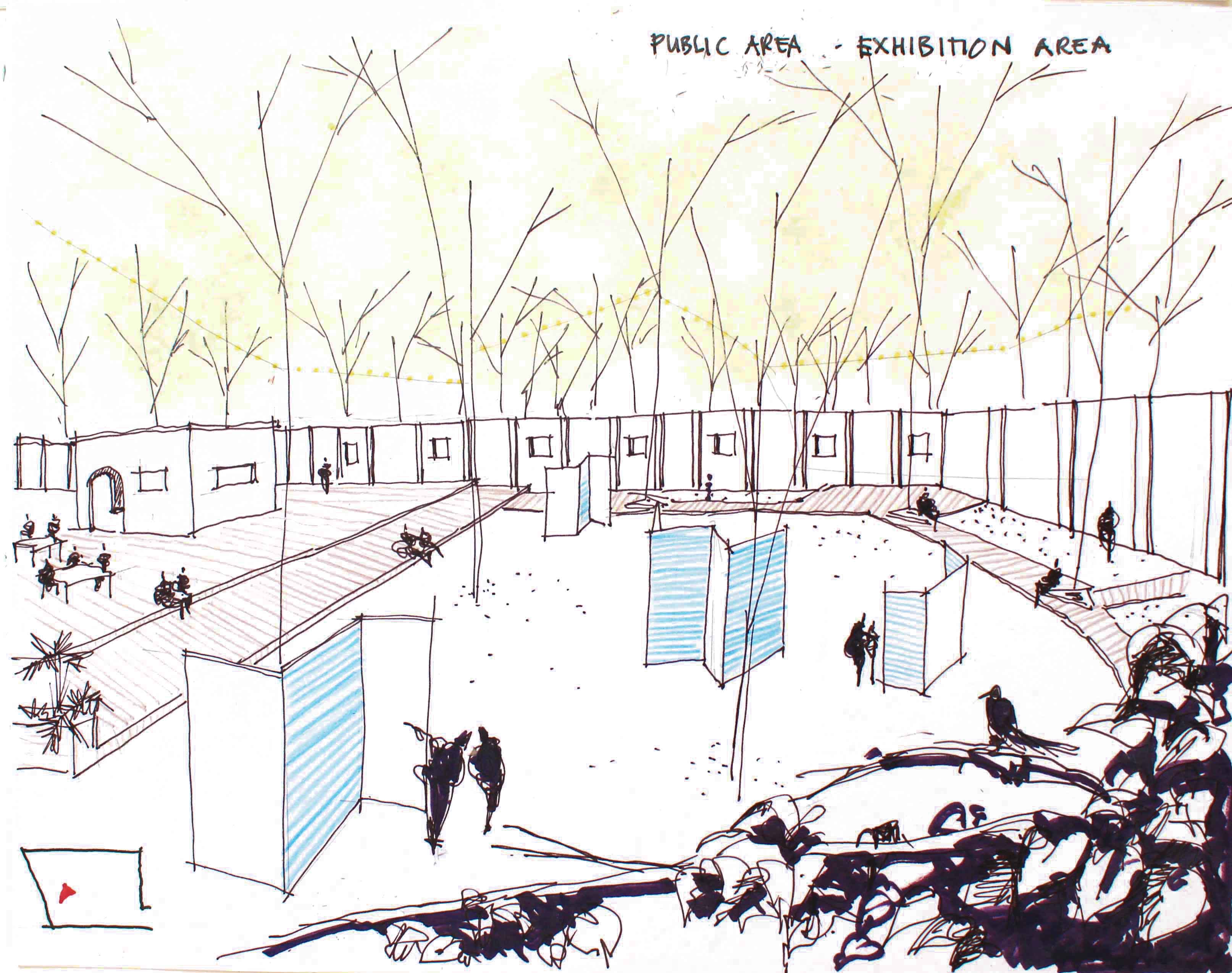
“Our proposal starts from the division of the area into three parts (public-semi public-private) linked together by using the same devices, that are declined in different ways according to their functions.
Being in a pinewood, the idea is to work in harmony with nature, using the tree as a relevant element of our system, and at the same time, building a new small addiction in wood and light coverings parts (using the tensegrity system) in order to leave the space as much unspoiled as possible.
That’s how the idea of connecTRIvity come’s up:
– 3 spaces and 3 defined uses
-Trees as elements of connection and social interaction.
In this new vision the central building hosts semi-public functions (a restaurant and a workshop area), becoming also an element of transition between the public part (a stripe connected to the main access) and the private one, where the new hostel stands.
Another point we want to emphasize with this project is to make this new area visible and recognisable from the outside.
That’s why we plan to put a bench and a bike parking, on the seafront near the area examined, to attract the attention of passers-by. The connection between this space and the lot is not only visual but also revealed by strips on the ground that connect it to the main gate and continue till the public space.
Crossing the gate (rethought with movable wood panels) the user arrives in the public area. The space is defined by few materials (wood, sand, ground) that give the main directions and create paths or social spaces of interaction.
In the whole project, trees incorporates spatial activation devices (benches, panels for the exhibition area, etc.) and create a visual connection with lights and colours in correspondence of the two main axes.
Most of the new additions are flexible and easy to remove, according to the community needs.
In this reading key the tensegrity system finds its justification: this covering used both for the existing building and the new hostel, attract visitors and defines transit spaces in the pinewood.
The cover is partly made of fabrics and partly open. Its appearance can change constantly, creating both lights effects and a unique atmosphere for the users.”
///
“La nostra proposta parte dalla divisione dell’area in tre parti (pubblico-semi-pubblico-privato) collegate tra loro utilizzando gli stessi dispositivi, che vengono declinati in modi diversi in base alle loro funzioni.
Essere in una pineta, l’idea di lavorare in armonia con la natura, usando l’albero come elemento rilevante del nostro sistema e, allo stesso tempo, costruendo una nuova piccola aggiunta in legno e in rivestimenti leggeri (usando il sistema ‘tensegrity’) per lasciare lo spazio il più incontaminato possibile.
Ecco come nasce l’idea di connettività:
– 3 spazi e 3 usi definiti
-gli alberi come elementi di connessione e interazione sociale.
In questa nuova visione l’edificio centrale ospita funzioni semi-pubbliche (un ristorante e una zona officina), diventando anche un elemento di transizione tra la parte pubblica (una striscia collegata all’accesso principale) e quella privata, dove si trova il nuovo ostello .
Un altro punto che vogliamo sottolineare con questo progetto è rendere questa nuova area visibile e riconoscibile dall’esterno.
Ecco perché abbiamo in programma di mettere una panchina e un parcheggio per biciclette, sul lungomare vicino alla zona esaminata, per attirare l’attenzione dei passanti. Il collegamento tra questo spazio e il lotto non è solo visivo ma anche rivelato da strisce sul terreno che lo collegano al cancello principale e continuano fino allo spazio pubblico.
Attraversando il cancello (ripensato con pannelli di legno mobili) l’utente arriva nell’area pubblica. Lo spazio è definito da pochi materiali (legno, sabbia, terra) che danno le direzioni principali e creano percorsi o spazi sociali di interazione.
Nell’intero progetto, gli alberi incorporano dispositivi di attivazione spaziale (panchine, pannelli per l’area espositiva, ecc.) e creano una connessione visiva con luci e colori in corrispondenza dei due assi principali.
La maggior parte delle nuove aggiunte sono flessibili e facili da rimuovere, in base alle esigenze della comunità.
In questa chiave di lettura il sistema ‘tensegrity’ trova la sua giustificazione: questo rivestimento utilizzato sia per l’edificio esistente che per il nuovo ostello, attira i visitatori e definisce gli spazi di transito nella pineta.
La copertura è in parte in tessuto e in parte aperta. Il suo aspetto può cambiare costantemente, creando sia effetti di luce che un’atmosfera unica per gli utenti.”
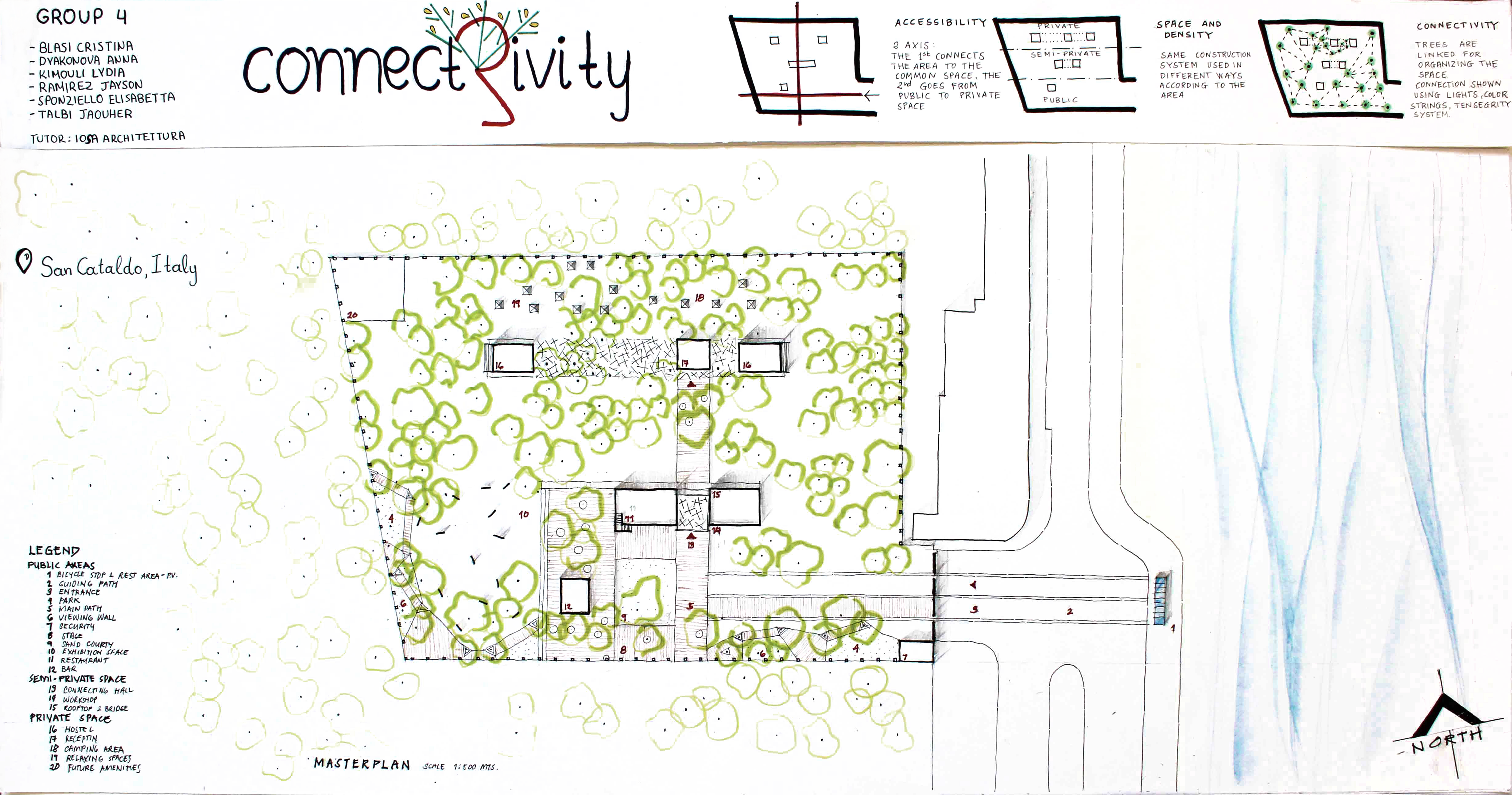
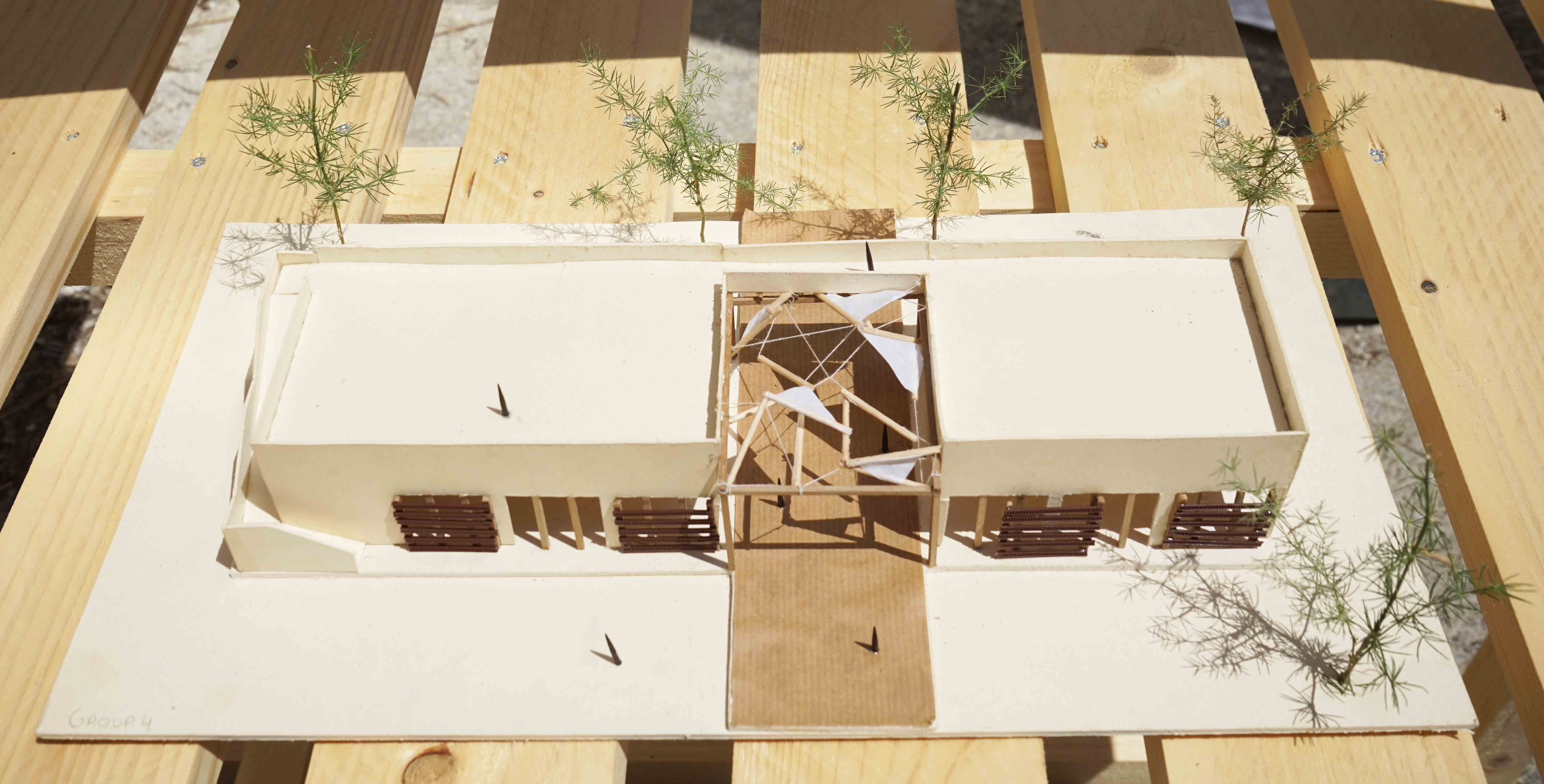
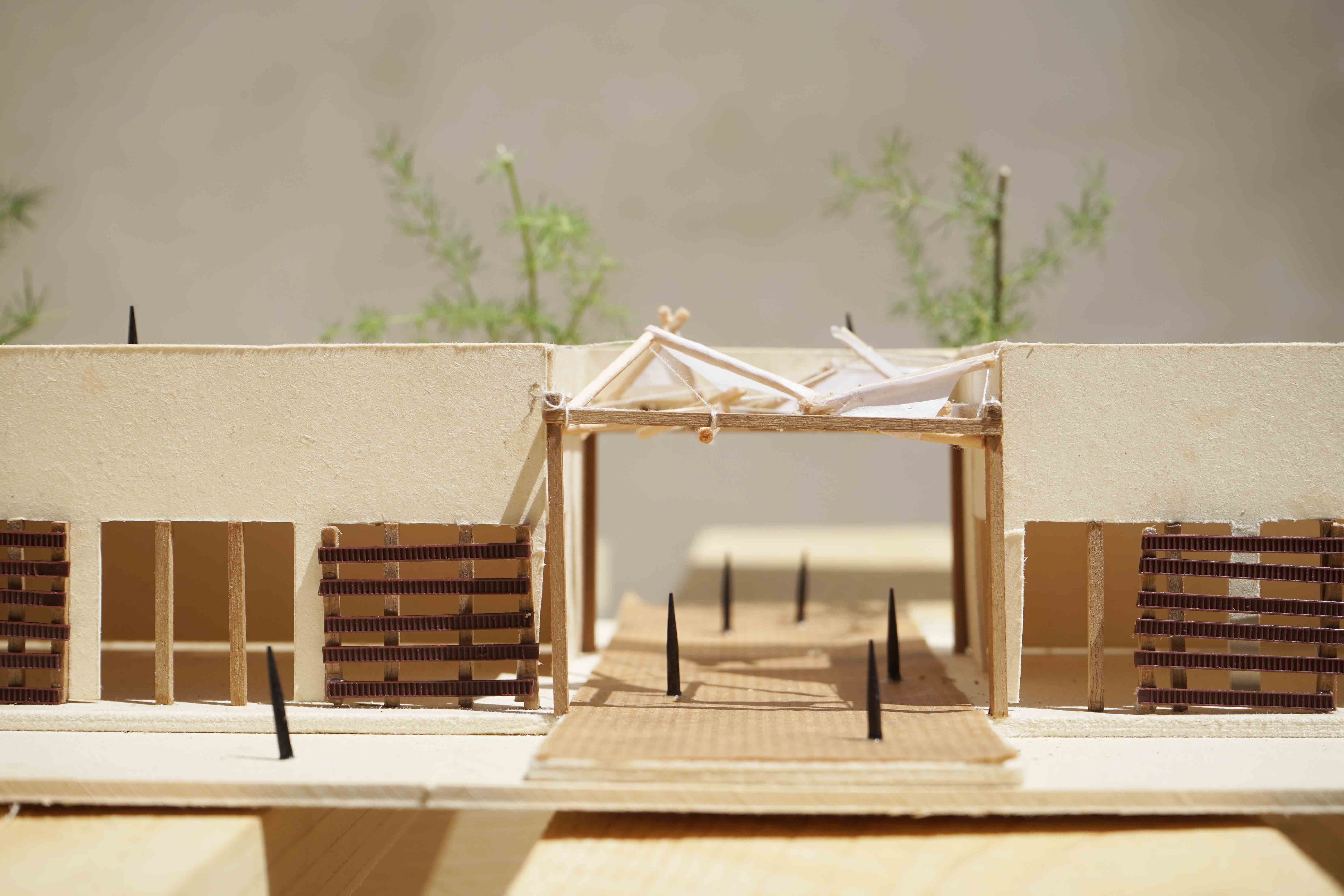
tutor > iosa architettura
participants > Jaouher Talbi, Lydia Kimouli, Elisabetta Sponziello, Cristina Blasi, Anna Dyakonova, Jayson Ramirez.
all other projects here

