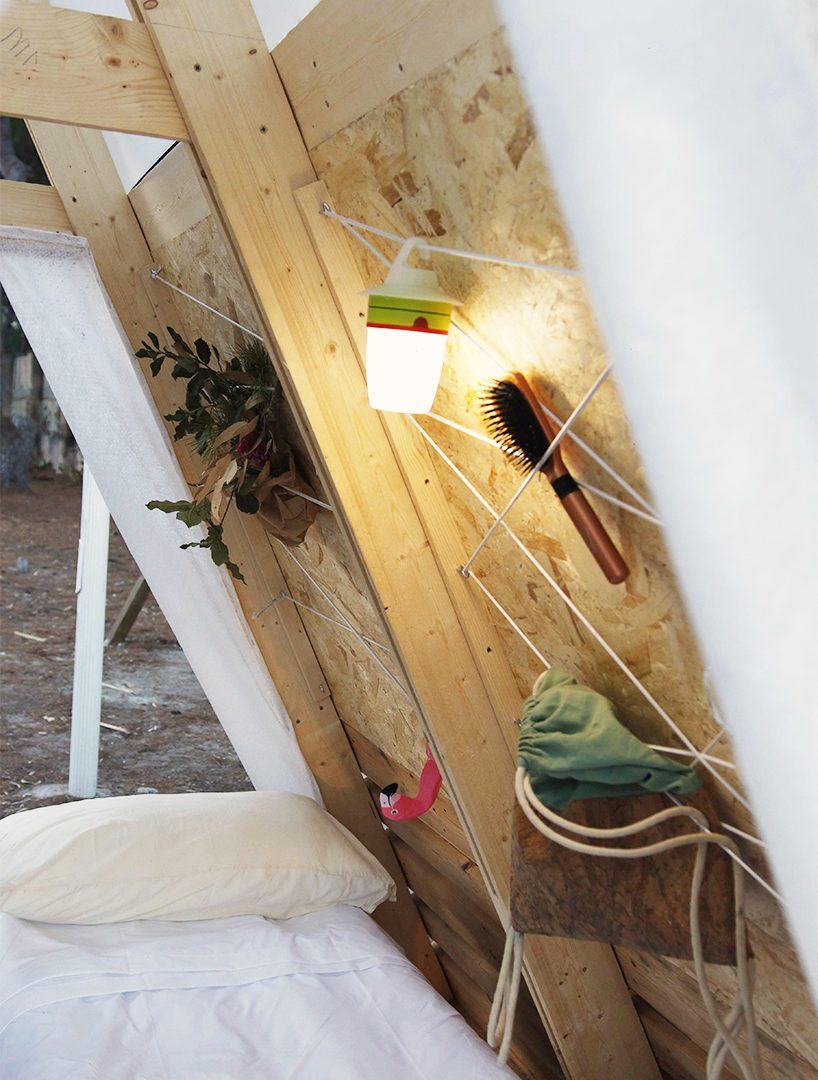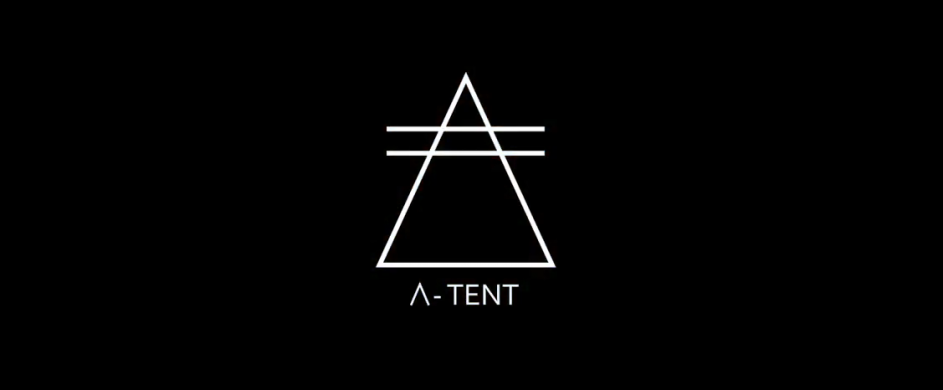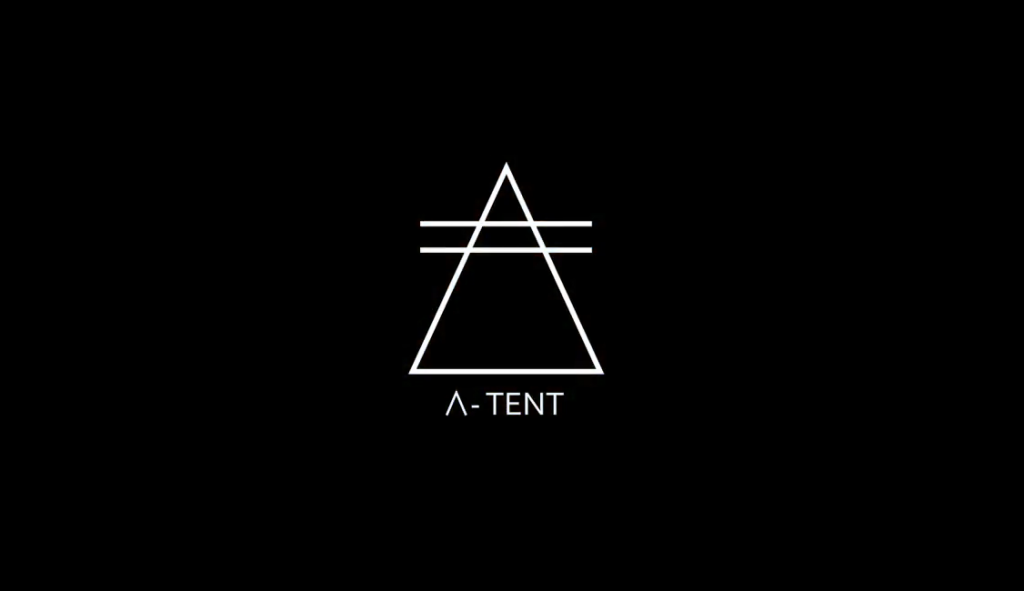A-tent is the winner project of IAHsummer17, 4th edition of the design & self-construction workshop organized and promoted by Archistart upon the first week of August since 2014.
The workshop took place at the youth hostel “Ostello del Sole” in San Cataldo, Lecce.
In 2017 edition 48 architecture & engineering students and graduates from all over the world lived, designed and worked together for an intense week (1-8 August).
IAHsummer17 participants were split into eight teams, each team composed of 6 members, guided by Archistart tutors and provided with the needed materials and information to design a “temporary room”. On the first 3 days, the teams produced sketches, diagrams, and drawings, and then the teams’ proposals had to be summarized in an A2 footprint.
Three project proposals were selected by the jury in order to be built by all the participants in the following self-construction phase. The three “special tents” were built in one day and a half with a budget of 200 Euro and presented to a large public on the final day of the workshop.

SIMPLICITY, FUNCTIONALITY, and EFFICIENCY were the key elements when A-tent team was about to design their temporary room project proposal. In their words: “drawing back from history, tents as a lean-to, teepee; the ordinary tent was efficient enough to sustain the prerequisite of a shelter; tent as the main element or the base concept of the structure provides the opportunity of different typology”. From the base concept, the design evolved focusing on some important elements, such as the play of LIGHT & SHADOW that “could provide us the idea of opening windows, base and the skylight”, as the team members said.


The tent should also have a social function, one of the main intent of the project, i.e. the accommodation space should be perceived both as a private and as a public space. This requirement led the team to provide the tent with an operable veranda. Finally, for what concerns the personal user function, enumerating the struggles and the problems of living in a tent helped the young participants to provide additional design solutions. “Honestly – the A-tent crew admitted – aesthetics was one of the least consideration but designing with the integrity of materials can actually be a strong design element” – aren’t they young and wise?

The building materials used during the self-construction session were very simple, basically consisting of wooden pallet and OSB. They first leveled the base, creating the flooring, then they fixed the three main triangular frames on the base and finally they installed the “skin” and the roof. The team experienced how fun and easy is to realize a whole wooded tent on your own, starting from a good design.
The furnishing chosen to be the X-factor of the A-tent was the elastic rope: a useful element as it acts as a multifunctional storage for campers. It also creates a triangular abstraction from the inside of the structure.
The last “magic touch” was the Salento tiles: simple geometrical tiles that completed and enriched the tent, showing the interior was as precious as the exterior – a strong manifesto of the A-tent project. The colour was a cool refreshing light green, as a link with nature, creating a perfect balanced ambient.

The designers chose simple white curtains, capable to provide comfort through light, reflecting the heat from the outside, though allowing to sunshine to pass delicately through. In general, these soft elements could make the interior more personal and intimate.
According to A-tent team, the design idea can be improved and visualized on a bigger scale. This can be the perfect mobile room, imagine it on the road or on the sea. A place for relief in case of disasters and calamity. A place for living.
Thank you A-tent team – you did START TO BE ARCHITECTS!



project info:
design team: Ann Kostina, Carlo Bonetto, Greta Minelli, Jayson Ramirez, Sofia Spallina, Andrea Pusinieri
budget: 200 €
pallet area: 240x160cm (4 pallets)
time of construction: 21 hours
photo and video credits: Archistart


