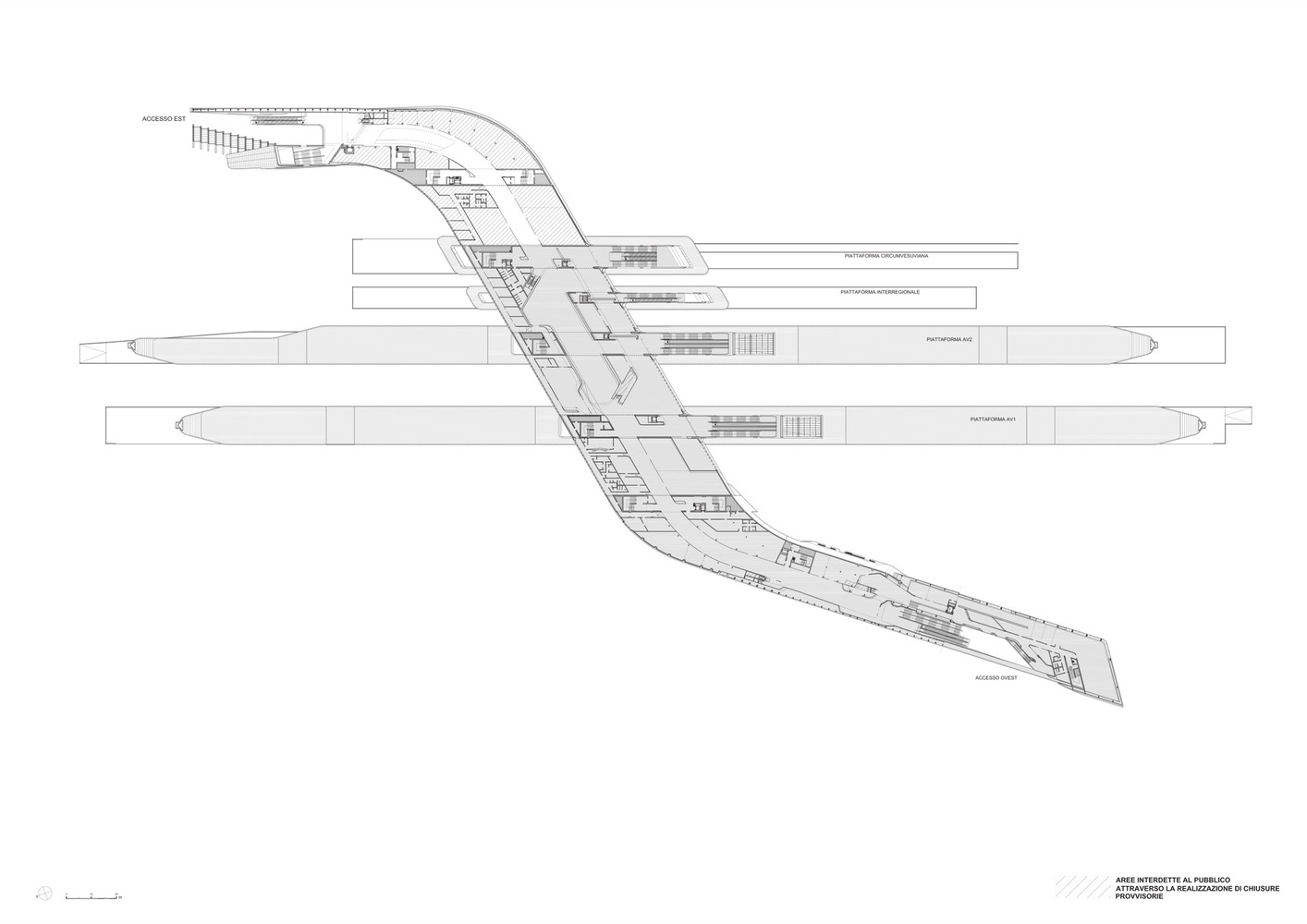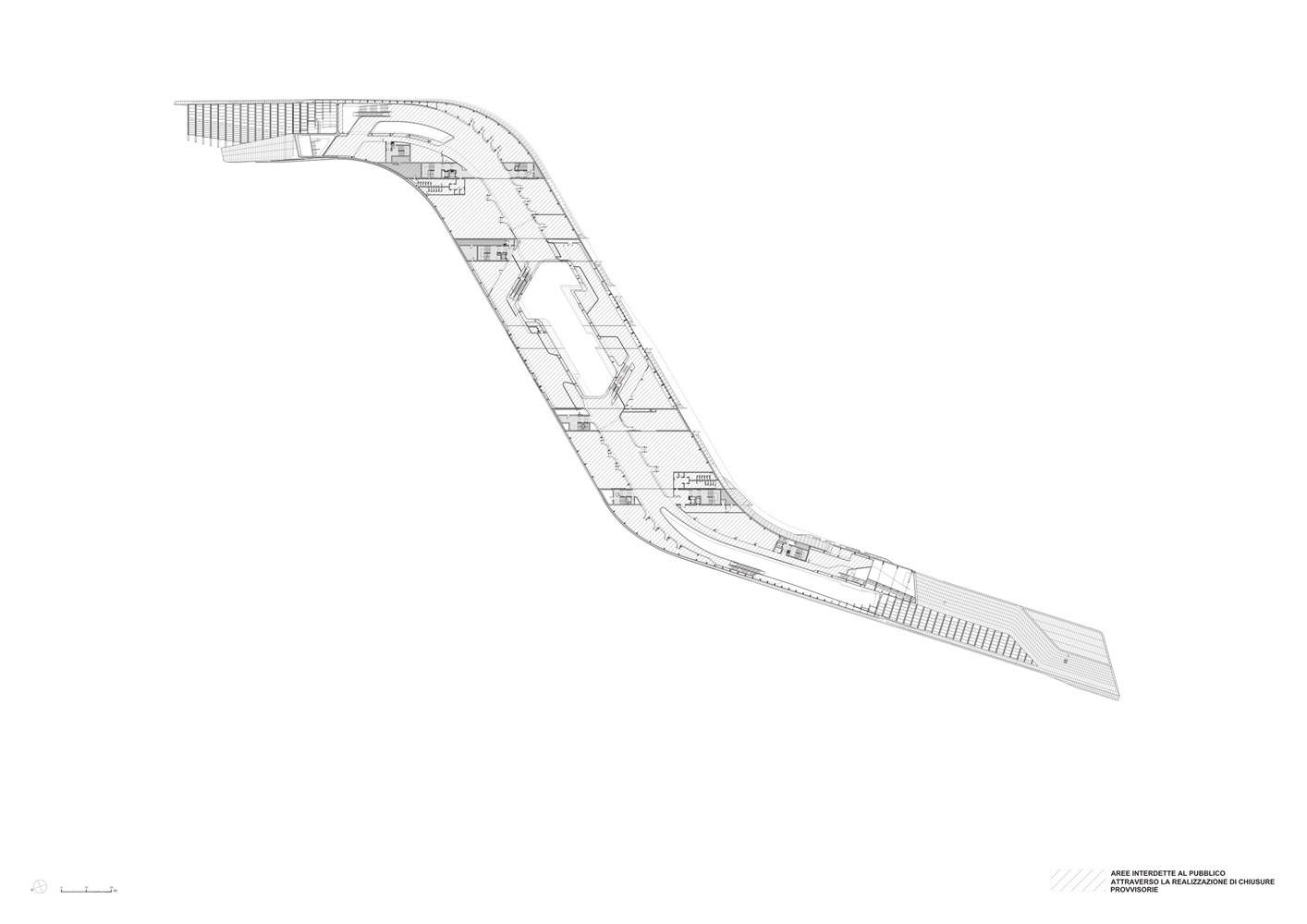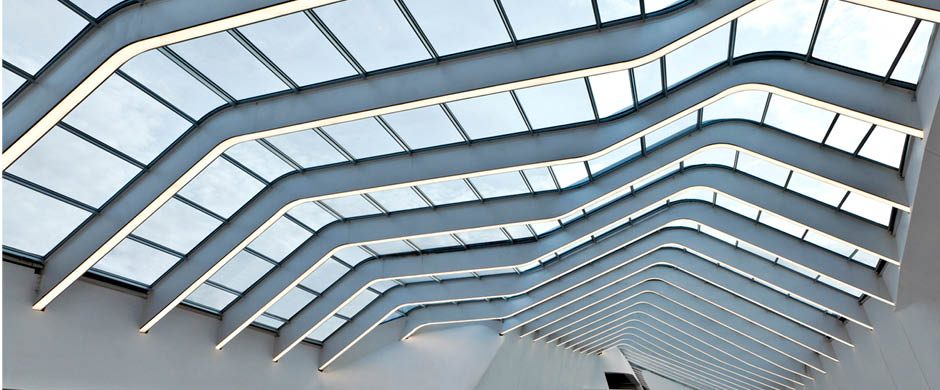Napoli Afragola AV (High Speed) Station – the new “gateway” to the South of Italy – is finally reality: it has been inaugurated two days ago by italian Prime Minister Paolo Gentiloni and FS (National Rail) CEO Renato Mazzoncini. This new station at Afragola (a town situated in the Metropolitan Area of Napoli) has been designed by Zaha Hadid & Patrik Schumacher and it will be one of southern Italy’s key interchange stations, serving at the moment four High Speed inter-city lines (Turin – Napoli Centrale, Venice – Napoli Centrale, Milan – Napoli Centrale, Milan – Napoli Afragola – Salerno, with this one that will be extended to Reggio Calabria in the future) during this “phase 1” of the project and three inter-regional lines and a local commuter line (Circumvesuviana Line) in the nearby future.
///
La stazione di Napoli Afragola AV – la nuova “porta d’accesso” al sud d’Italia – è finalmente realtà: infatti, essa è stata inaugurata due giorni fa alla presenza del Presidente del Consiglio Paolo Gentiloni e dell’Amministratore Delegato di FS Renato Mazzoncini. Questa nuova stazione ad Afragola (una città situata nell’area metropolitana di Napoli) è stata progettata da Zaha Hadid & Patrik Schumacher e sarà una delle stazioni di scambio tra le principali città meridionali dell’Italia meridionale, attualmente servita da due tratte ad Alta Velocità (Torino– Napoli Centrale, Venezia – Napoli Centrale, Milano – Napoli Centrale, Milano – Napoli Afragola – Salerno, con quest’ultima che nel futuro sarà prolungata fino a Reggio Calabria) durante questa fase “1” del progetto e da tre linee interregionali e una linea locale (Linea Circumvesuviana) nel prossimo futuro.


The new station will be opened to public in its first phase on Sunday, June 11 and will host the high-speed trains of Trenitalia (Frecciarossa) and NTV (Italo). The plant is located at km 209 + 985 of the AV / AC Napoli – Rome line and currently has 4 tracks: the 1° and 4° capable of receiving convoys with a maximum length of 650 meters and served by platforms 450 meters long, while 2° and 3° are bypass tracks.
///
La nuova stazione sarà operativa commercialmente nella sua prima fase da domenica 11 giugno e accoglierà i treni ad alta velocità di Trenitalia (Frecciarossa) e NTV (Italo). L’impianto sorge al km 209+985 della linea AV/AC Napoli – Roma ed attualmente dispone di 4 binari: l’1 e il 4 aventi ciascuno capace di ricevere convogli con lunghezza massima di 650 metri e serviti da banchine per il servizio viaggiatori lunghi 450 metri, mentre il 2 e 3 sono passanti e privi di marciapiede.


The sinuous shape that recalls the image of a modern running train is the “core” of the project that in 2003 won the International Contest launched by FS. The central body of the building is a majestic 400 meter long structure that crosses the tracks like a large bridge connecting the areas crossed by the railway lines, thus giving continuity to the landscape and road network.
///
La forma sinuosa che riconduce all’immagine di un moderno treno in corsa è il nucleo centrale del progetto vincitore nel 2003 del Concorso internazionale indetto da Ferrovie dello Stato. Il corpo centrale del fabbricato di stazione è una maestosa struttura lunga 400 metri che sormonta i binari come un grande ponte, collegando le aree attraversate dalla linea ferroviaria e dando così continuità al paesaggio e alla rete viaria.




The station is developed on 4 levels: the first one houses the platforms and in this first phase it will have four tracks, and then two more tracks will be activated for the regional services on the Napoli – Cancello line to Foggia / Bari (including the metropolitan FS service called Line 2) and the extension of the Circumvesuviana from Volla Station; the second level will host ticketing facilities and waiting lounges of railway companies that will service the new station; third and fourth levels, instead, will host the commercial activities with stores that will be opened progressively. The project also includes an outdoor area of approximately 150’000 square meters with green areas, a parking area for about 500 private cars (which will be expanded to approximately 1’400 in the next phases of the project) and 53 dedicated to taxi and Kiss&Ride, which will also have a dedicated car lane. There are 8 stalls, which will be expanded to 15, for urban and extra-urban coach services.
///
La stazione si sviluppa su 4 livelli: il primo ospita le banchine ferroviarie ed in questa prima fase disporrà di quattro binari, mentre successivamente saranno attivati altri due binari per i servizi regionali sulla linea Napoli – Cancello verso Foggia/Bari (compreso il servizio metropolitano FS chiamato Linea 2) ed il prolungamento della Circumvesuviana dalla stazione di Volla; il secondo livello ospiterà le biglietterie, servizi per i viaggiatori e le waiting lounges delle imprese ferroviarie che effettueranno servizio nella nuova stazione; il terzo e quarto livello, invece, ospiteranno il commerciale, con negozi che saranno aperti progressivamente. Il progetto prevede, inoltre, una superficie esterna di circa 150mila metri quadrati caratterizzati da aree verdi, un parcheggio per circa 500 auto (che nelle fasi successive del progetto sarà esteso a circa 1400 posti), e 53 postazioni dedicate a taxi e Kiss&Ride, il quale avrà anche una corsia carrabile dedicata. Sono previsti 8 stalli, che saranno ampliati fino a 15 nella configurazione finale, per la sosta degli autobus urbani ed extraurbani.

This big “urban bridge” hosts all the services for departing, arriving and connecting passengers, with direct accesses to all the platforms situated below. The geometry of the spaces have been determined also by the paths of passengers: large entrances at both ends of the station welcome and guide visitors up to the elevated public bridge, characterized by shops and other commercial facilities; all the pedestrian flows meet in a central atrium with cafes and restaurants, that has the function of a new public space for Afragola and main concourse where rail passengers descend to the platforms.
///
Questo grande “ponte urbano” ospita tutti i servizi per i passeggeri in partenza ed in arrivo e gli accessi diretto a tutte le banchine situate al di sotto. La geometria degli spazi è stata determinata anche dai percorsi dei passeggeri: i grandi ingressi a entrambe le estremità della stazione accolgono e guidano i visitatori fino al ponte pubblico, caratterizzato da negozi e da altri servizi commerciali; tutti i flussi pedonali si incontrano in un atrio centrale con caffè e ristoranti, che ha la funzione di nuovo spazio pubblico per la città di Afragola e da ingresso principale dal quale i passeggeri accedono alle banchine ferroviarie.


The station has been constructed with a reinforced concrete base that supports an elevated concourse, which is designed as a trapezoid extruded along a 450 meters curved line and made of 200 differently shaped steel ribs that are clad in Corian® (20’000 square meters, new Italian record) with a glazed roof. For this project have been utilized 5’000 tons of steel and the concrete used is a specific composition that provides optimum performance, with curved structural concrete elements built using particular technologies developed during the construction of the MAXXI Museum in Rome: wooden formwork replaced by prefabricated steel units, and double-curves realised with formwork created from CNC milled polystyrene models.
///
La stazione è stata costruita con una base in cemento armato che supporta un atrio sopraelevato, il quale è stato progettato come un trapezoide estruso lungo una linea curva di 450 metri e fatta di 200 nervature in acciaio diversamente sagomate rivestite in Corian® (20’000 metri quadrati, nuovo record italiano) con un tetto in vetro. Per questo progetto sono state utilizzate 5.000 tonnellate di acciaio ed il calcestruzzo impiegato è una speciale composizione che offre prestazioni ottimali, con elementi curvilinei in calcestruzzo realizzati con tecnologie speciali sviluppate durante la costruzione del MAXXI Museum di Roma: le classiche casseforme in legno sono state sostituite da elementi prefabbricate in acciaio e le doppie curve realizzate con casseforme in polistirolo lavorato.

Pictures courtesy of ph. Jacopo Splimbergo


