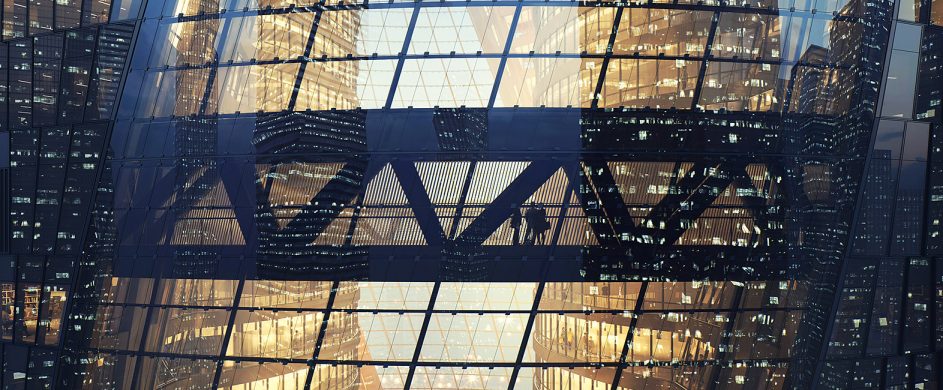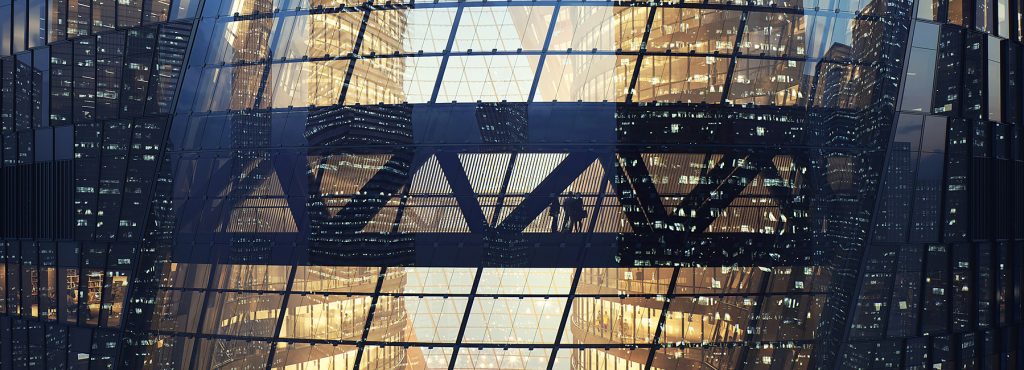The Leeza SOHO Tower in Beijing (China) has been one of the last designs Zaha Hadid thought before her death. This skyscraper is the most recent of four project collaborations between Zaha Hadid Architects and SOHO China (the largest prime office real-estate developer in their country) for a total of 1.4 million square meters of office and retail spaces. Taking place in Leeza, the new financial district in the heart of Beijing, the tower is currently under construction where it is scheduled to reach its full 207 meter-height in September and to be completed by late 2018.
///
La torre Leeza SOHO di Pechino (Cina) è stato uno degli ultimi progetti che Zaha Hadid ha affrontato prima della sua morte. Questo grattacielo è il più recente delle quattro collaborazioni avvenute tra Zaha Hadid Architects e SOHO China (il più grande developer immobiliare di terziario nel loro paese) per un totale di 1.4 milioni di metri quadrati di uffici e spazi commerciali. Localizzato a Leeza, il nuovo quartiere finanziario nel cuore di Pechino, la torre è in fase di costruzione ed è previsto che raggiungerà la sua piena altezza di 207 metri in settembre e sarà completata entro la fine del 2018.
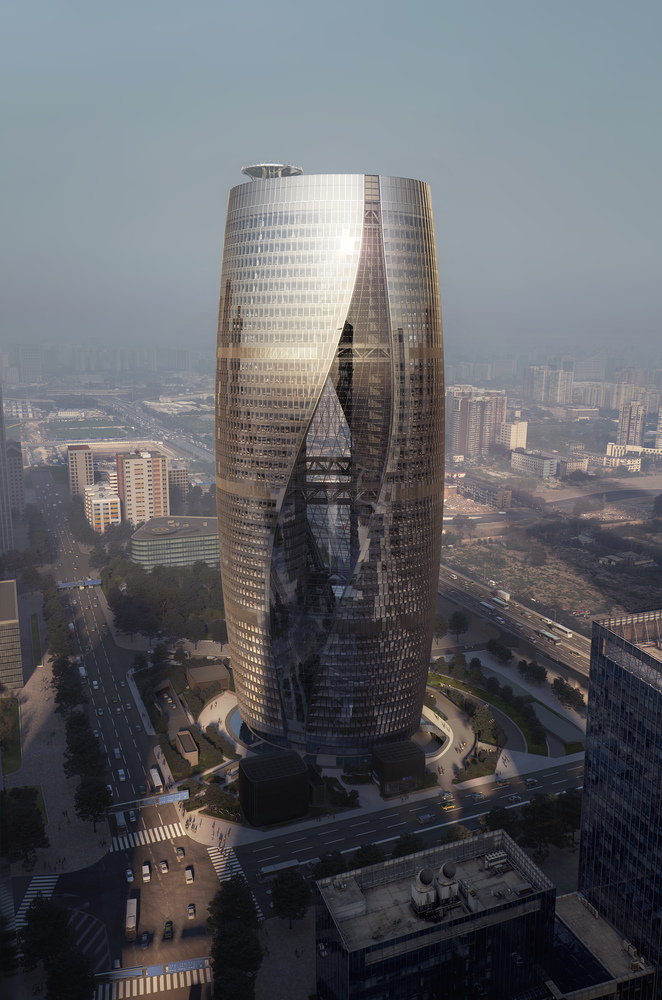
The project is quite famous for its 190-meter tall atrium (expected to be world’s highest, a title currently held by the Burj Al Arab Hotel in Dubai) which characterize the full height of the building and unites the two twisting sections of the tower, that contain 172’800 square meters of office and residential space.
///
Il progetto è molto famoso per il suo atrio alto 190 metri (che dovrebbe essere il più alto del mondo, un titolo attualmente detenuto dall’albergo Burj Al Arab a Dubai) che caratterizza l’altezza totale dell’edificio e unisce le due sezioni torcenti della torre, che contengono 172’800 metri quadri di spazio adibito ad uffici e residenze.
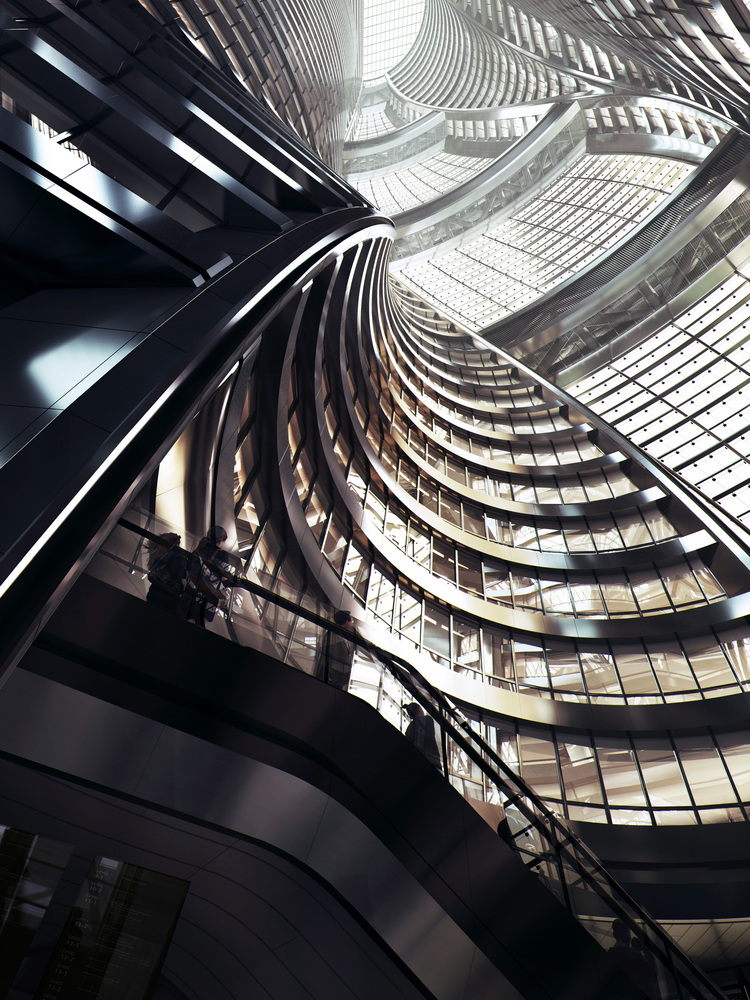
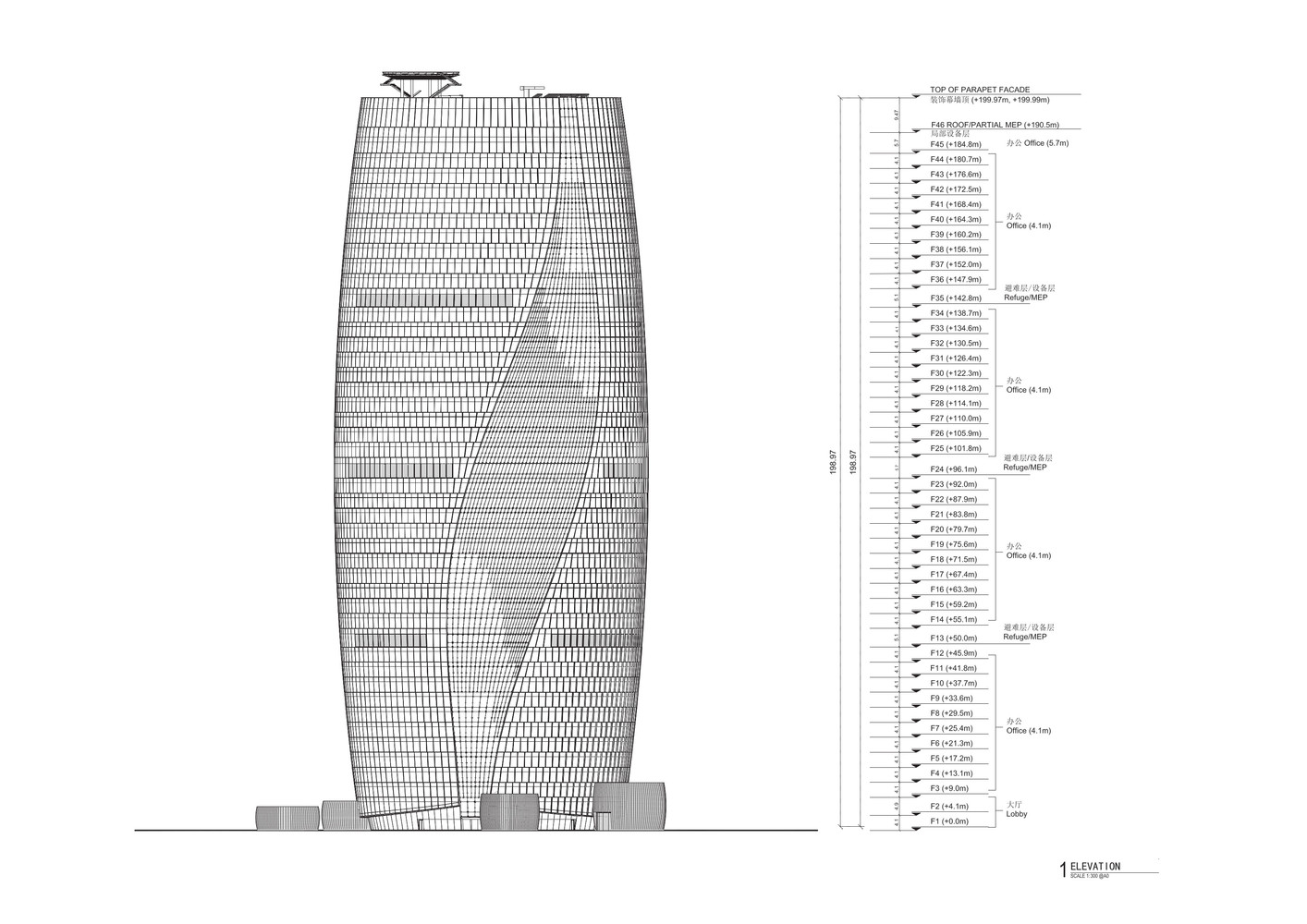
The shape of the atrium designs convex openings on either side of the tower, allowing plenty of natural light and views from the centre of each floor. Several walkways will connect the “cavity” at different levels, while a glass facade will encase the two halves of the tower in a single cohesive envelope.
///
La forma dell’atrio disegna aperture convesse su entrambi i lati della torre, consentendo l’entrata di molta luce naturale e la creazione di viste verso l’esterno dal centro di ogni piano. Diversi passaggi collegano la cavità fra i diversi livelli, mentre una facciata in vetro avvolge le due metà della torre in un unico inviluppo.
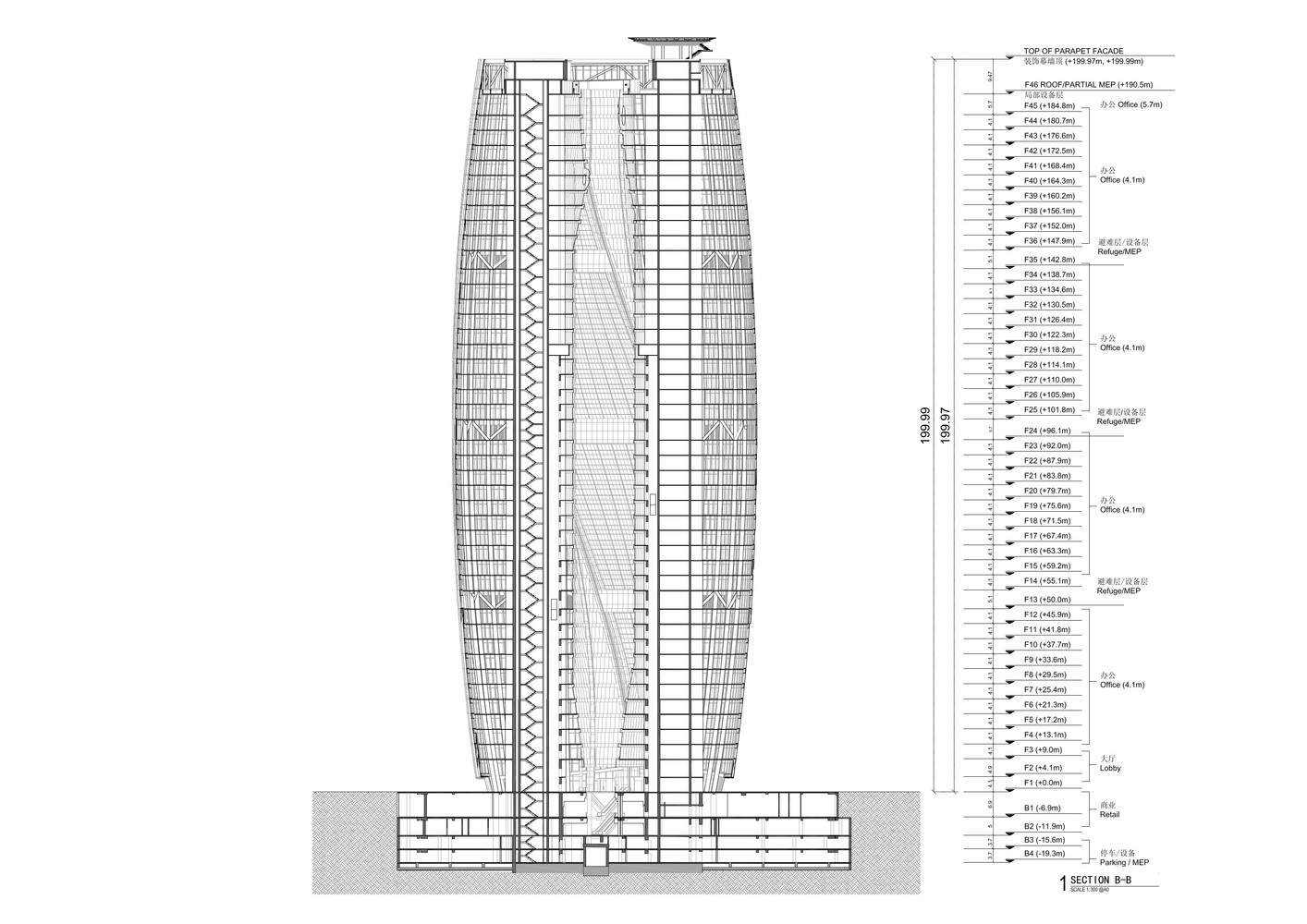
In this case, it’s possible to state that design follows the shape of the surrounding city: at the base of the tower, the two sections are split to host and be aligned with a new underground railway tunnel that will link Lines 16 and 14 of Beijing’s Subway Network; as the tower rises, the atrium twists 45 degrees to align with Leeza Road (a major road in southwest Beijing) and it is expected to become a new indoor public space for the city, being as a continuation of the plaza that will surround the building.
///
In questo caso, è possibile affermare che il disegno segue la forma della città circostante: alla base della torre, le due sezioni sono divise per ospitare ed essere allineate con la nuova galleria ferroviaria sotterranea che collegherà le Linee 16 e 14 della metropolitana di Pechino; appena la torre inizia a salire in altezza l’atrio torna a 45 gradi per allinearsi con Leeza Road (un’arteria urbana molto importante nel sud-ovest di Pechino) e si prevede che diventerà un nuovo spazio pubblico per la città, come continuazione “interna” della piazza che circonda l’edificio .
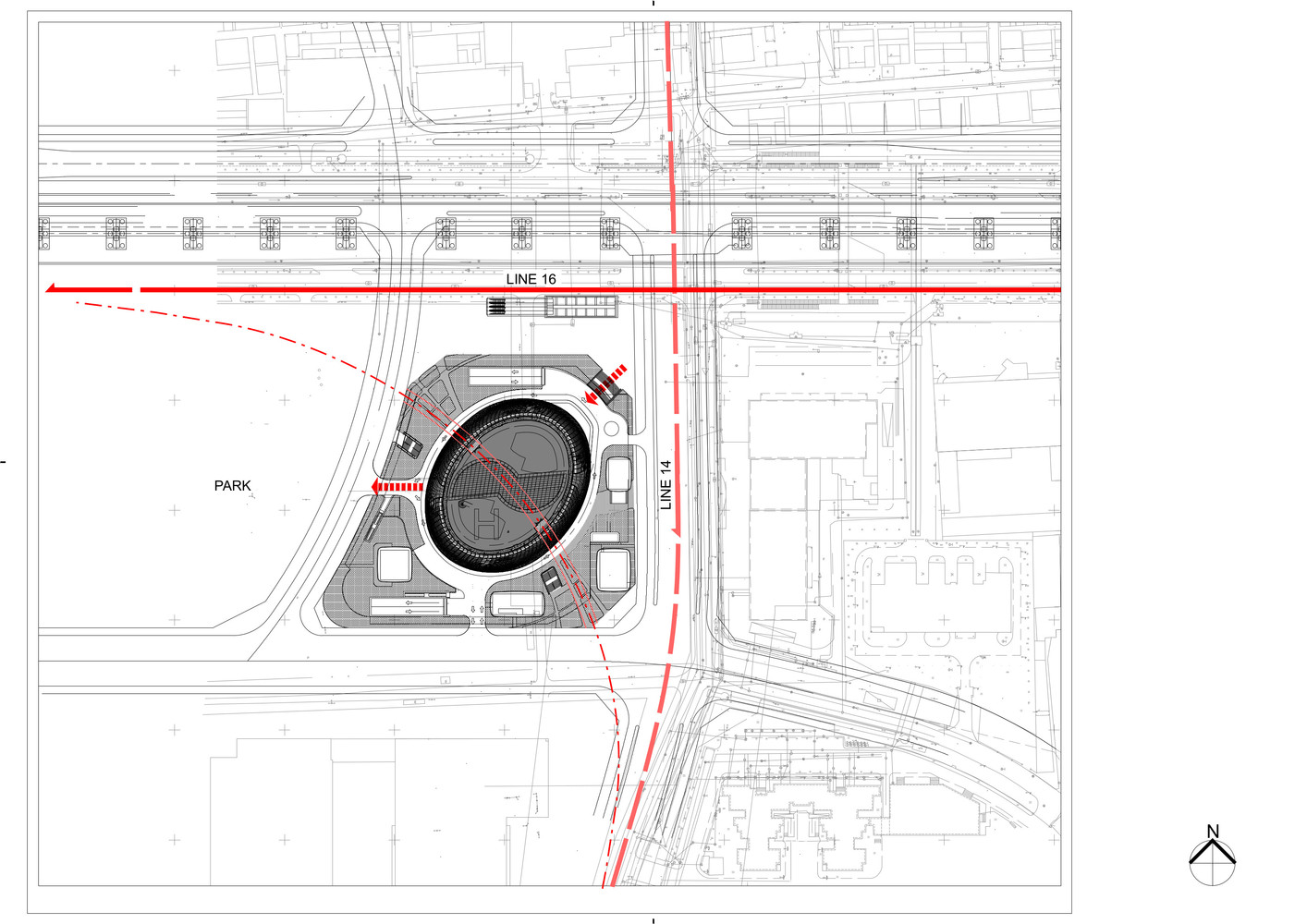
This outdoor public plaza that will host also 2’680 bicycle parking, providing lockers and shower facilities; furthermore, dedicated charging spaces for electric or hybrid cars will be located below ground.
///
Questa piazza pubblica ospiterà anche postazioni per il parcheggio di 2’680 biciclette e sarà dotata di armadietti e docce pubbliche; inoltre, spazi dedicati alla ricarica di veicoli elettrici o ibridi saranno situati sotto terra.
Pictures are courtesy of MIR and Zaha Hadid Architects

