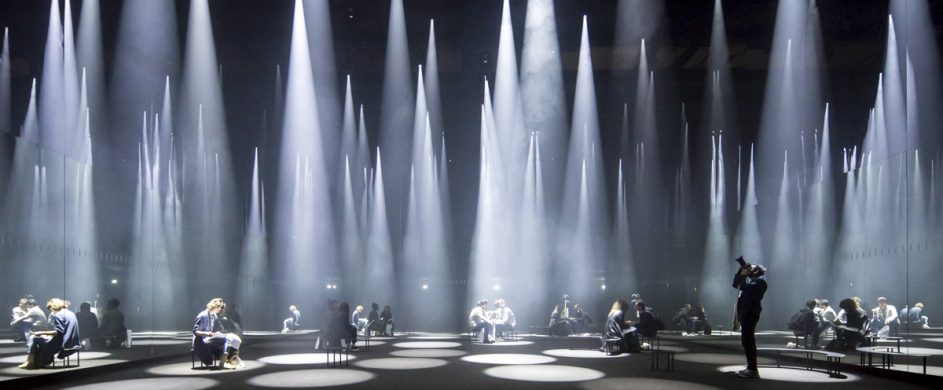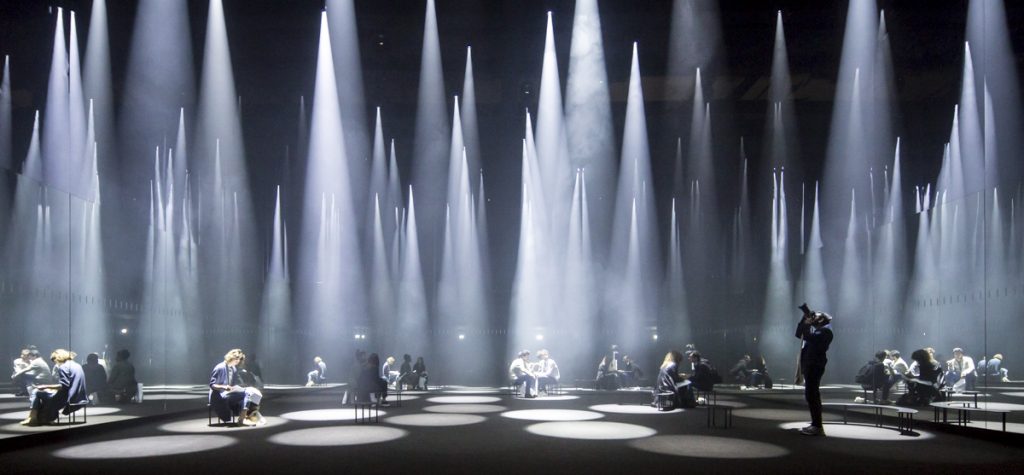‘Architecture which enters into a symbiosis with light does not merely create form in light, by day and at night, but allow light to become form.’ Richard Meier
A window’s tale, a statue & Caravaggio
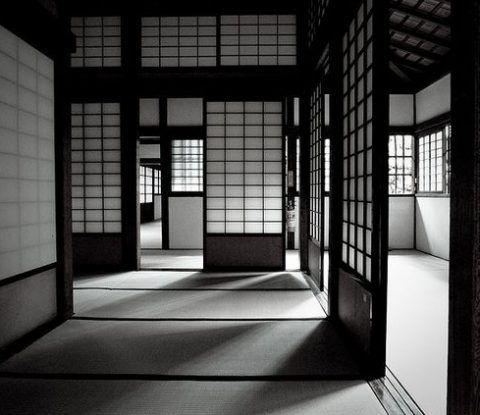
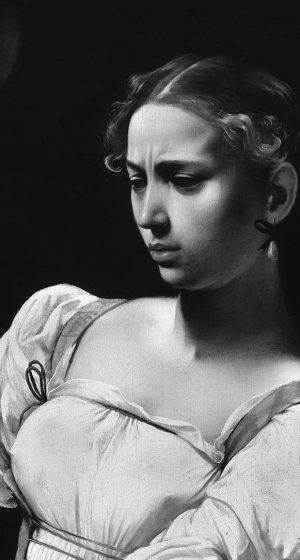
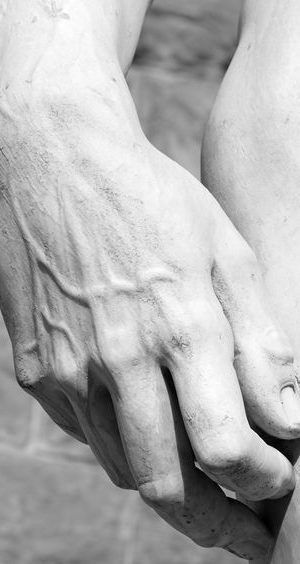
Image 2: Japanese interior with shoji| 3: Caravaggio, Judith Beheading Holofernes, detail (1599) | 4: Michelangelo, David, detail (1504)
An Italian-style window, an opening in a house in Amsterdam, a Japanese shoji and a perforated Arabic shading system, are far more than mere responses to climate variations and practical expressions of needs for lighting and ventilation. Τhey all reveal different approaches when it comes to the use of light in architecture, which are better understood when correlated with the cultural perceptions of each community. Architects have long ago made conscious manipulations of light in order to conquest forms of serenity and beauty- painters and sculptors have also worked along the same line: the use of chiaroscuro to obtain bold contrasts between shadow and light and the smoothening of rough surfaces to create a statue’s vivid flesh are examples of how they have all tried to master light through their practice. In this article, I would like to emphasize only in some of the ways architects have dealt with this intangible yet fundamental architectural element.
///
Una finestra in stile italiano, un’entrata in una casa di Amsterdam, uno shoji giapponese e un sistema di ombreggiatura fatto di fori in stile arabo, sono molto più che semplici risposte alle variazioni climatiche ed espressioni pratiche delle esigenze di illuminazione e ventilazione. Tutti rivelano approcci diversi quando si tratta dell’uso della luce in architettura, che sono meglio compresi se correlati alle percezioni culturali di ogni comunità. Gli architetti hanno da tempo fatto manipolazioni consapevoli della luce per raggiungere forme di serenità e bellezza. Ed anche pittori e scultori si sono adoperati in questo senso: l’uso del chiaroscuro per ottenere audaci contrasti tra ombra e luce e la levigatura delle superfici ruvide per creare la carne vivida di una statua sono esempi di come tutti hanno cercato di dominare la luce attraverso la loro arte. In questo articolo, vorrei sottolineare solo alcune delle modalità in cui gli architetti hanno affrontato questo elemento architettonico immateriale ma fondamentale.
Light and Mass
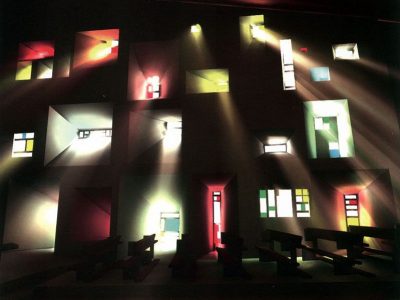
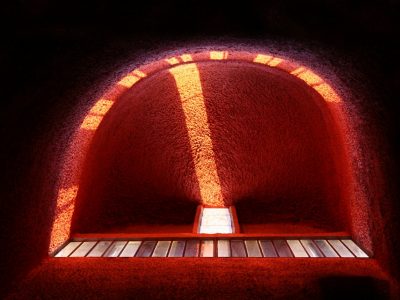
Image 5 & 6: Ronchamp Chapel, Le Corbusier (1954)
In numerous cases (Le Corbusier, Louis Kahn, Richard Meier, Steven Holl to name only a few) light is used to penetrate solid masses, illuminating static building volumes, gradually revealing shapes and forms. For example in the work of Le Corbusier for Ronchamp Chapel, unlike his previous buildings, where direct daylight deluged the interiors, one can appreciate light once his eyes are adjusted to the shadowed dimness of indirect lighting: Light, filtered by colorful vitro windows, passes through unequal sized deep cavities of the wall. Meanwhile, the heavy roof hovers 10 cm above the walls, shedding light along the perimeter of the chapel. The result is a unique space of contemplation and tranquility.
///
In numerosi casi (Le Corbusier, Louis Kahn, Richard Meier, Steven Holl per citarne solo alcuni) la luce viene utilizzata per penetrare masse solide, illuminando volumi statici di edifici, rivelando gradualmente le forme. Ad esempio nell’opera di Le Corbusier per la cappella di Ronchamp, a differenza dei suoi edifici precedenti, in cui la luce del giorno diretta inonda gli interni, si può apprezzare la luce quando gli occhi si abituano alla penombra dell’illuminazione indiretta: la luce, filtrata da vetrate colorate, passa attraverso profonde cavità diseguali del muro. Allo stesso tempo, il tetto pesante si eleva a 10 cm sopra le pareti, illuminando il perimetro della cappella. Il risultato è uno spazio unico, uno spazio di contemplazione e tranquillità.
Light and Surface
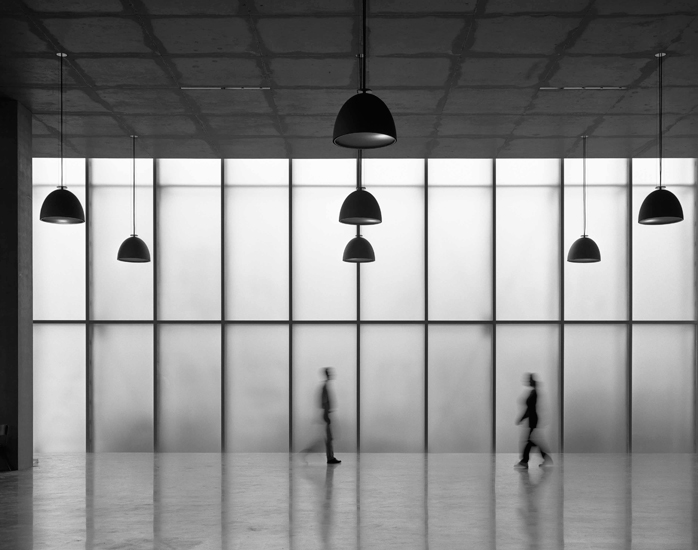
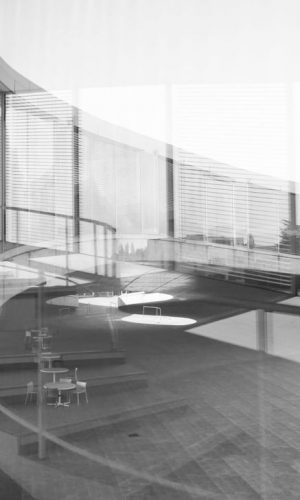
7: Kunsthaus Bregenz, P.Zumthor (1997) | 8: Rolex Learning Center, SANAA (2010)
There are multiple examples of treating direct lighting, as proved by the work of Alvar Aalto, Tandao Ando, Peter Zumthor, Jean Nouvel, Sanaa etc. The use of light is irrevocably linked to practical, functional and technical considerations in order to introduce the necessary amount of light into a space. Even small changes in the levels of transparency, window width and location can alter our perception of space, as we move through it. In Peter Zumthor’s Kunsthaus Bregenz, the façade works as a filter that absorbs and diffuses light inside the building, while in SANAA’s Rolex learning Center ‘the abundant daylight modulates the gentle hilly landscape and giving it the necessary depth and shape to turn the building into a walk-in sculpture.’ (2) In both cases, light is used to create a pleasant interior environment, and its amount and intensity are studied accordingly to the uses that building accommodates.
///
Esistono diversi esempi di uso dell’illuminazione diretta, come dimostrano i lavori di Alvar Aalto, Tandao Ando, Peter Zumthor, Jean Nouvel, Sanaa ecc. L’uso della luce è irrevocabilmente legato a considerazioni pratiche, tecniche e funzionali al fine di fornire il necessario quantitativo di luce in uno spazio. Anche piccoli cambiamenti nei livelli di trasparenza, larghezza e posizione della finestra possono alterare la nostra percezione dello spazio, mentre ci muoviamo attraverso questo. Nel Kunsthaus Bregenz di Peter Zumthor, la facciata funziona da filtro che assorbe e diffonde la luce all’interno dell’edificio, mentre nel Rolex Learning Center di SANAA “l’abbondante luce diurna modula il dolce paesaggio collinare e dona la profondità e la forma necessari per trasformare l’edificio in una scultura walk-in. “(2) In entrambi i casi, la luce viene usata per creare un piacevole ambiente interno e la sua quantità e intensità sono studiate in base alle attività che l’edificio ospita.
Light and Motion
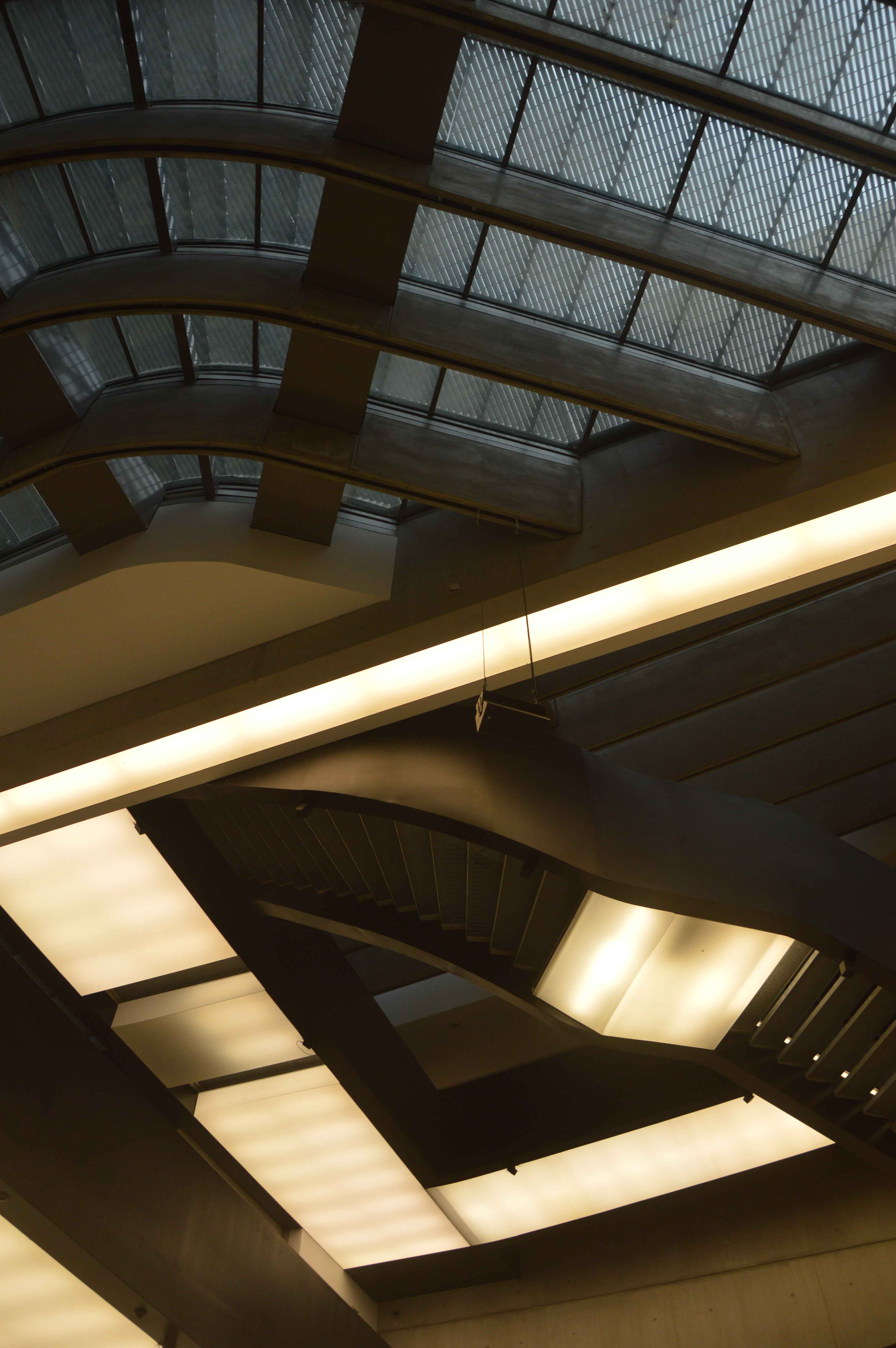
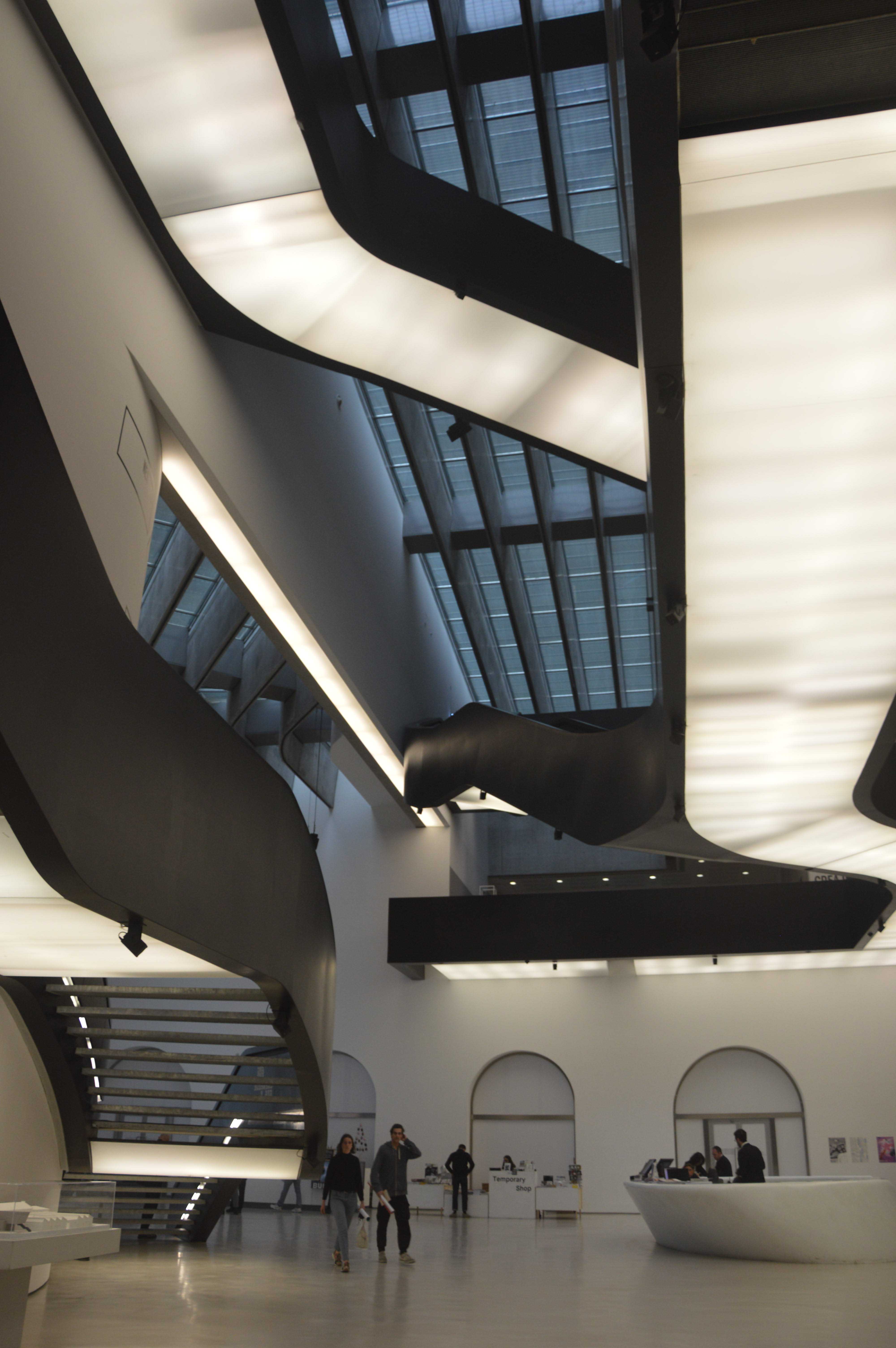
9 & 10 : MAXXI, Rome, Zaha Hadid (2010)
Zaha Hadid was one of the pioneers when it comes to artificial lighting: Not only did she use it to highlight her buildings’ extreme curves, but more importantly to enhance a sense of fluidity inside them and generate movement. More precisely, in her museum in Rome, recessed lighting is conceived (and concealed) masterfully in the design: Beams, stairs and ceilings are transformed into carriers of light that guide visitors through the galleries and help them orientate. Meanwhile, natural light from the roof slips into the interiors, ensuring homogenous illumination in the building.
///
Zaha Hadid è stata una delle pioniere dell’illuminazione artificiale: non solo l’ha utilizzata per evidenziare le curve estreme dei suoi edifici, ma soprattutto per migliorare il senso di fluidità al loro interno e generare movimento. Più precisamente, nel suo museo di Roma, l’illuminazione ad incasso è concepita (e nascosta) magistralmente nel design: travi, scale e soffitti si trasformano in portatori di luce che guidano i visitatori attraverso le gallerie e li aiutano ad orientarsi. Allo stesso tempo, la luce naturale proveniente dal tetto penetra negli interni, garantendo un’illuminazione omogenea nell’edificio.
Light and Color

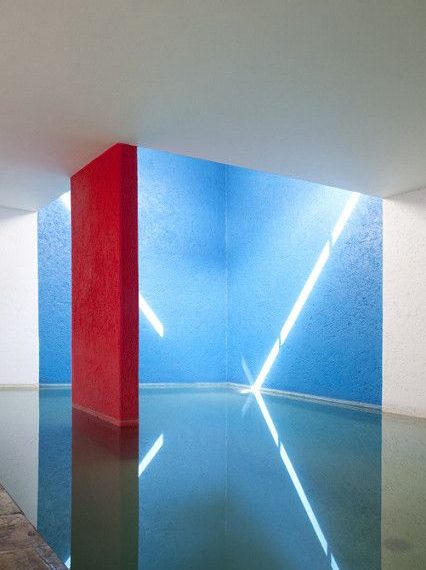
11: Chapel & Convent of Capuchinas (1953) | 12: Casa Giraldi, Mexico, Louis Barragan (1976)
‘Light has not just intensity, but also a vibration, which is capable of roughening a smooth material, of giving a three-dimensional quality to a flat surface.’ Renzo Piano
In Louis Barragan’s architecture, light is highly associated with color. Because of the hot Mexican sun, the architect avoided large openings and minimized direct views towards the sky, to protect against harsh direct sunlight. The colors he used, although intense, had much lower reflectance than white, reminding us the need for this ‘half-light’ which inspires spirituality, serenity and pleasure (1). Light was also a tool to underline the texture of the architectural elements he used: During the day, the rough surfaces of the walls generated shadows and patterns which invited the user into a tactile experience and when associated with water, that liquefied and duplicated the forms above its surface, light created poetic reflections.
///
La luce non ha solo intensità, ma anche una vibrazione, che è in grado di irruvidire un materiale liscio, di dare una qualità tridimensionale a una superficie piana.’ Renzo Piano
Nell’architettura di Louis Barragan, la luce è fortemente associata al colore. A causa del caldo sole messicano, l’architetto ha evitato le grandi aperture e ha minimizzato le viste dirette verso il cielo per proteggere l’edificio dalla luce solare diretta. I colori che ha usato, sebbene intensi, hanno una riflessione molto più bassa rispetto al bianco, ricordiamo la necessità di questa “mezza luce” che ispira spiritualità, serenità e piacere (1). La luce è stata anche uno strumento per sottolineare la trama degli elementi architettonici che ha usato: durante il giorno, le superfici ruvide delle pareti generano ombre e motivi che invitano l’utente a vivere un’esperienza tattile e, quando associato all’acqua, la luce, che liquefa e duplica le forme sopra la sua superficie, crea riflessi poetici.
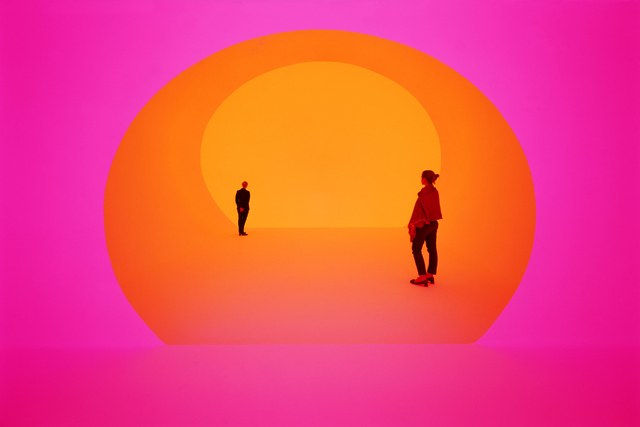
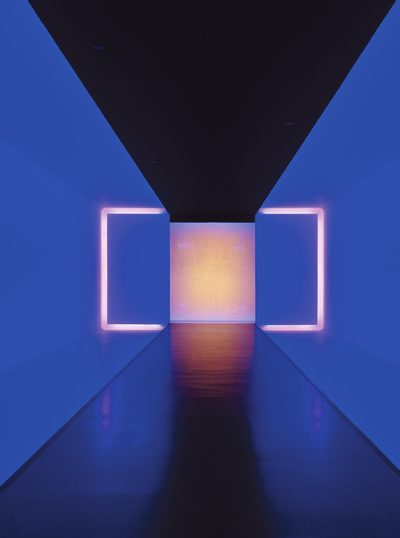
Light, both natural and artificial, is an architectural element, which apart from its effect on our psychology and mood, when used correctly can light up our senses, enhance spatial perception and help architects shape places of unique spatial qualities.
///
Light, both natural and artificial, is an architectural element, which apart from its effect on our psychology and mood, when used correctly can light up our senses, enhance spatial perception and help architects shape places of unique spatial qualities.
Image 1: Forest of Light, Sou Fujimoto, COS installation, Milan
1: ‘Architects are forgetting the need of human beings for half-light, the sort of light that imposes a sense of tranquility, in their living rooms as well as in their bedrooms. (…) We should try to recover mental and spiritual ease and to alleviate anxiety, the salient characteristic of these agitated times, and the pleasures of thinking, working, conversing are heightened by the absence of glaring, distracting light’. (more on: d8p.archi )
2: The building received a daylight award in 2014. More comments from the jury on: thedaylightsite.com
Images source:
1. Fujimoto forest of light for cos
2-5: Pinterest
6. the chapel of Notre Dame du Haut
7. Kunsthaus Bregenz, P.Zumthor
8. Rolex Learning Center, SANAA
9-10. Personal archive
11-12. Pinterest
13. James Turrell Brings New Glow to Las Vegas
14. The light inside by James Turell

