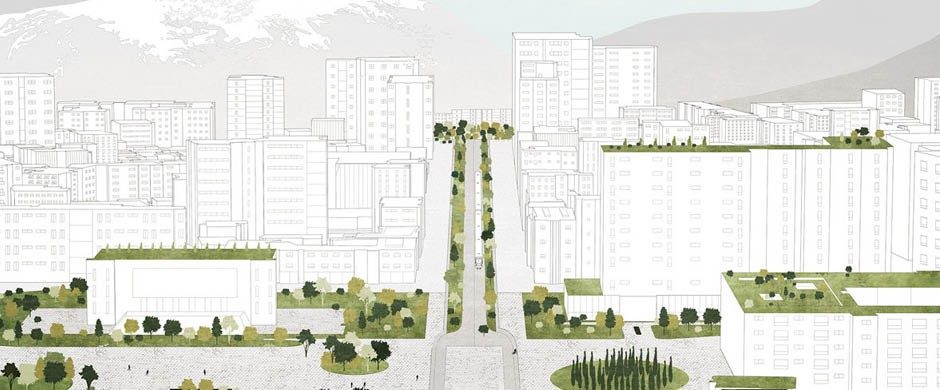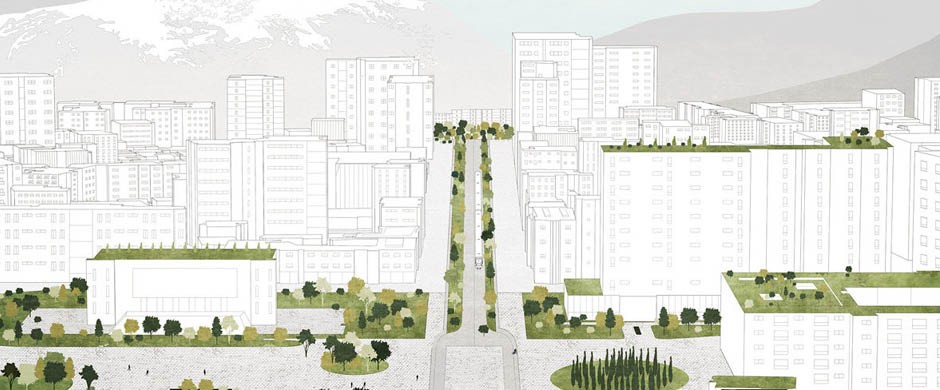One hundred years after the General Urban Development Plan drawn by a group of Italian designers led by Armando Brasini, finally it is opening a new phase in the future of the Albanian capital: during last April, in fact, the Tirana City Council approved the new General Local Plan of the city named “Tirana 2030” (TR030) and developed by SBA (Stefano Boeri Architetti) in collaboration with Dutch studios UNLAB and IND, winners of an international competition in 2016.
///
Cento anni dopo il Piano Regolatore disegnato da un gruppo di progettisti italiani guidati da Armando Brasini, finalmente si apre una fase nuova nel futuro della capitale albanese: lo scorso Aprile, infatti, Il Consiglio Comunale di Tirana ha approvato il nuovo Piano Regolatore della città denominato “Tirana 2030” (TR030) e sviluppato da SBA (Stefano Boeri Architetti) in collaborazione con gli studi olandesi UNLAB e IND, risultati vincitori di un concorso internazionale ad inizio 2016.

TR030 is part of a program that will invests all the major cities in Albania, finding in Tirana its most important manifesto: after the fall of the communist regime of Enver Hoxha in 1991, the region that hosts the capital has lived a decade of institutional instability, during which the “rediscovering” of the private property has been translated into a misguided attempt at the construction and dilapidation of large (and even interstitial) portions of territory as well as in an irresponsible expansion of the city, which has broken its perimeter up to arriving even in neighboring municipalities.
///
TR030 fa parte di un programmazione che investe tutte le maggiori città albanesi e che trova in Tirana il suo manifesto più importante: quella della capitale è una regione che dopo la caduta del regime comunista di Enver Hoxha nel 1991 ha vissuto un decennio di instabilità a livello istituzionale e urbanistico, durante il quale l’affermazione di un “ritrovato” diritto alla proprietà privata si è tradotto in una sregolata rincorsa alla costruzione e dilapidazione di grandi (e anche interstiziali) porzioni di territorio, nonché in una irresponsabile espansione edilizia della città che ha sfondato il perimetro comunale fino ad arrivare anche nei comuni limitrofi.
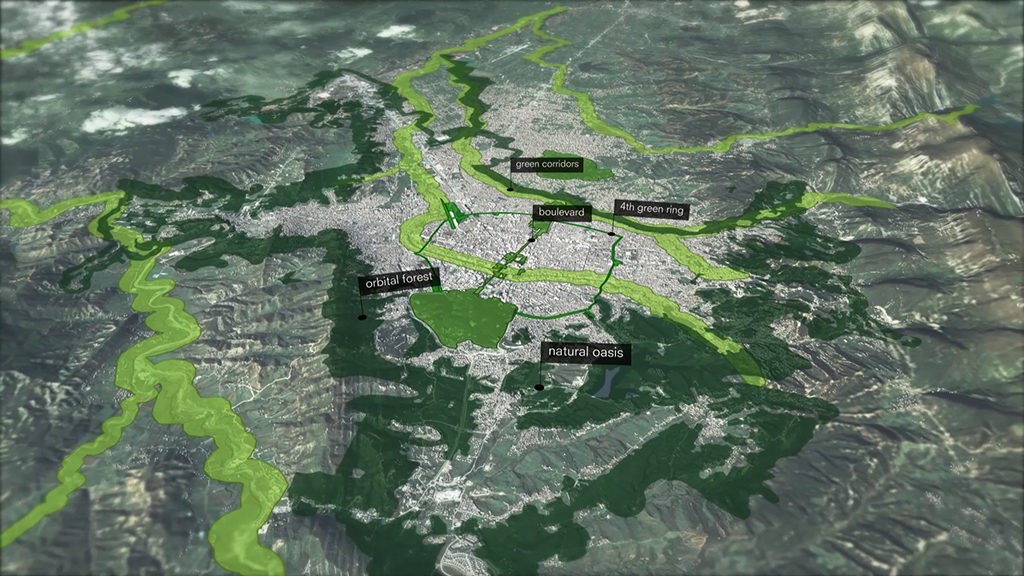
The Regulatory Plan, strongly requested by the government of Edi Rama (former mayor of Tirana and the current Prime Minister of Albania) and the administration of the current mayor Erion Veliaj, includes the entire metropolitan area of Tirana and also examines the railway links with the airport and port of Durazzo, the local transports and public services, the green areas and ecological corridors, the new areas of “controlled expansion” and the enhancement of the architectural heritage.
///
Il nuovo Piano Regolatore, voluto fortemente dal governo di Edi Rama (ex sindaco di Tirana ed attuale Primo Ministro albanese) e dall’amministrazione dell’attuale primo cittadino Erion Veliaj, comprende l’intera area metropolitana di Tirana e prende in esame anche i collegamenti ferroviari regionali con l’aeroporto e il porto di Durazzo, i trasporti e i servizi pubblici locali, le aree verdi e i corridoi ecologici, le nuove aree di espansione controllata e la valorizzazione del patrimonio architettonico della città.
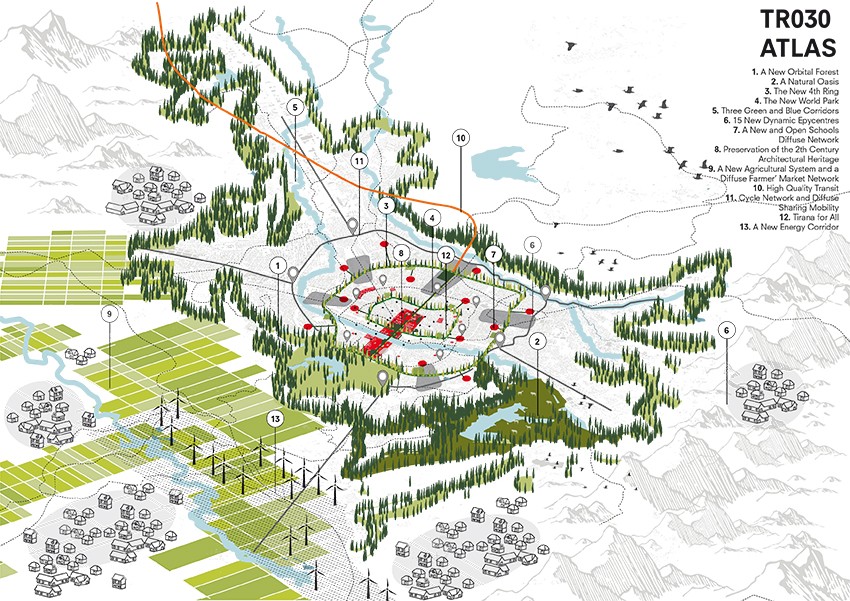
The “vision” could largely be defined as a landscape recovery plan: in fact, the whole intervention proposed treats Tirana as a kind of “kaleidoscopic city” based on three “contenitors”:
- a metropolitan fresco based on ten major themes (biodiversity, polycentricism, widespread knowledge, mobility, water, geopolitics, tourism, accessibility, agriculture, energy);
- an atlas consisting of thirteen strategic projects;
- a chart of rules structured in five metabolic systems (nature, infrastructure, city, agriculture, water).
///
La “visione” generale potrebbe in gran parte essere definita come un piano per il recupero del paesaggio: infatti, l’intero intervento proposto tratta Tirana come una sorta di “città caleidoscopica” sulla base di tre “macrocontenitori”:
- un affresco metropolitano sulla base di dieci temi principali (biodiversità, policentrismo, conoscenza diffusa, mobilità, acqua, geopolitica, turismo, accessibilità, agricoltura, energia);
- un atlante composto da tredici progetti strategici;
- un grafico di regole articolato in cinque sistemi metabolici (natura, infrastrutture, città, agricoltura, acqua).
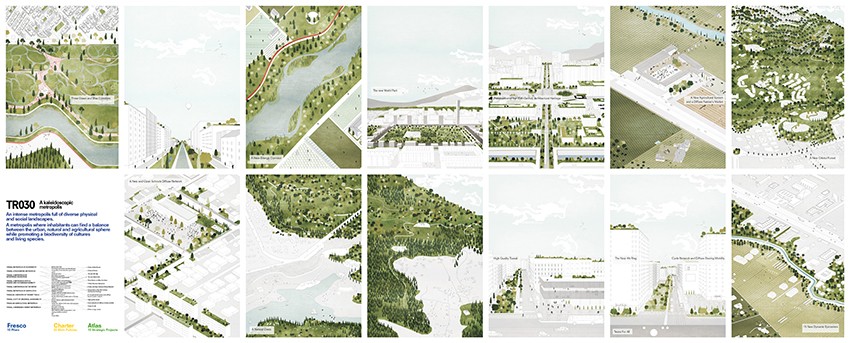
Compared to the current one, the new Plan reduces two thirds of the demographic development forecasts of the metropolitan area and draws up a “green” metropolis, accessible to everyone, and it will favor the plurality of functions and a functional mix of activities anywhere. In order to block the growth of the city and preserve its current boundaries, it will be planted an “orbital wood” formed by 2 millions of new trees: in fact, the city will grow in density along its historic axis (Boulevard Dëshmorët and Kombit, the second and the fourth ring, the Tirana-Durres axis, the 5 development areas) without occupying new agricultural or natural land but multiplying the green areas, services and public spaces.
///
Rispetto al piano vigente, il nuovo Piano Regolatore riduce di due terzi le previsioni di sviluppo demografico dell’area metropolitana e disegna una metropoli “verde”, accessibile a tutti e che favorirà ovunque la pluralità delle funzioni insediate ed un mix funzionale delle attività. Per “bloccare” la crescita della città e preservare, così, i suoi confini attuali sarà piantumato un “bosco orbitale” di 2 milioni di nuovi alberi: Tirana, infatti, crescerà in densità lungo i suoi tracciati storici (Boulevard Dëshmorët e Kombit, il secondo e il quarto anello, gli assi Tirana-Durazzo, le 5 aree di sviluppo) senza occupare nuovo suolo agricolo o naturale, ma anzi moltiplicando le aree verdi, i servizi e gli spazi pubblici.
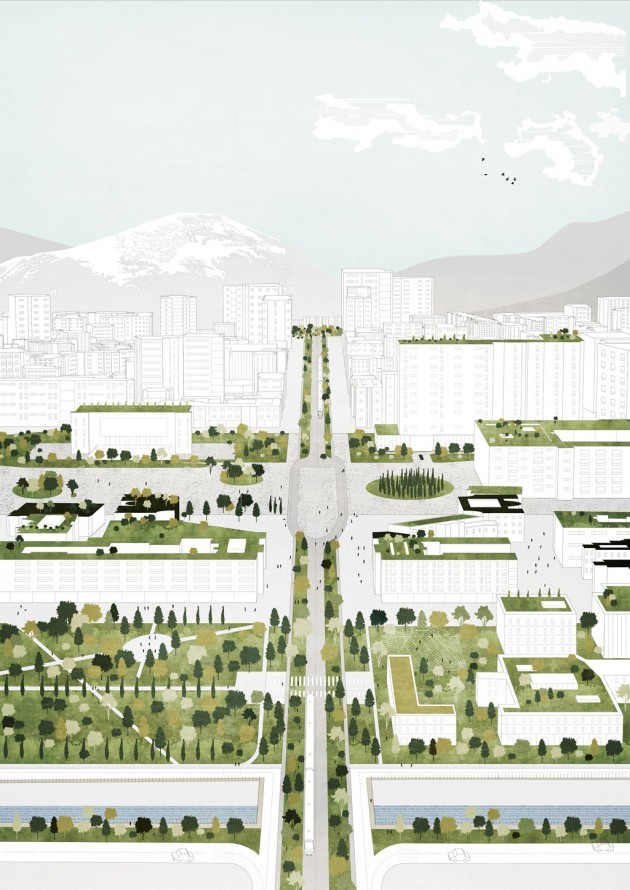
The green surfaces will be tripled by the creation of two cycle-pedestrian rings within the central area, a large natural oasis around Lake Farka and new green areas around the watercourses. The realization of 20 new public schools, along with the new World Square which will be the northern end of the Boulevard Dëshmorët and Kombit, will allow to create a network of new urban squares equipped with cultural activities and service to the citizen. As far as urban mobility is concerned, the plan introduces the congestion charge in the central areas, encouraging the car sharing and favoring a bus-dedicated lines system; however, the sub-urban connections will be enhanced by the establishment of a fast link between the Boulevard and the airport.
///
Le superfici verdi saranno triplicate tramite la creazione di due anelli ciclo-pedonali all’interno dell’area centrale, di una grande oasi naturale attorno al lago di Farka e di nuove fasce verdi attorno ai corsi d’acqua. La realizzazione di 20 nuove scuole pubbliche, insieme alla nuova grande Piazza del Mondo che conclude a nord il Boulevard Dëshmorët e Kombit, permetteranno di creare una rete di nuove piazze urbane dotate di attività culturali e di servizio al cittadino. Per quanto riguarda la mobilità urbana, il piano introduce la congestion charge nelle aree centrali, incentivando il car sharing e favorendo un sistema di linee bus dedicate; i collegamenti extraurbani, invece, saranno potenziati con l’istituzione di una linea veloce di collegamento tra il Boulevard e l’aeroporto.
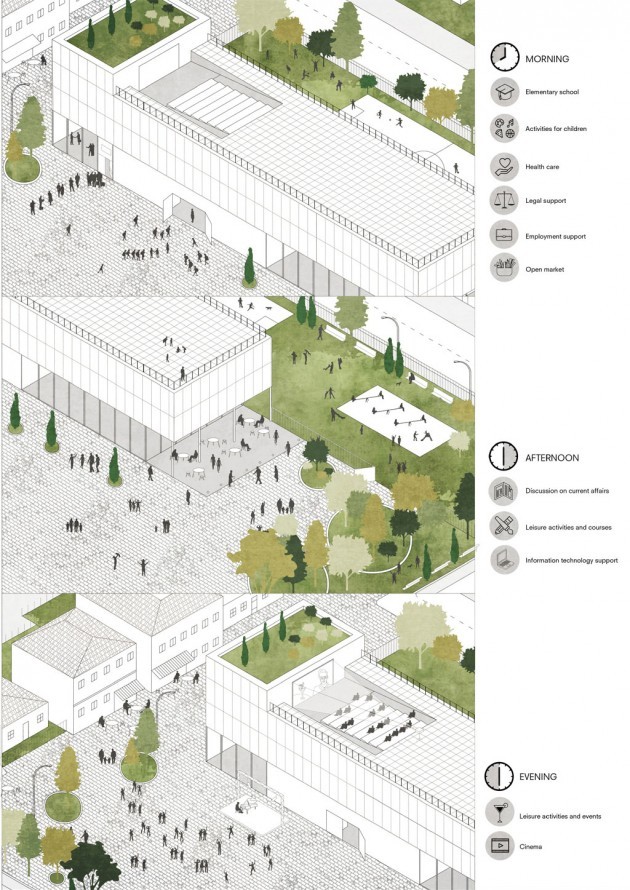
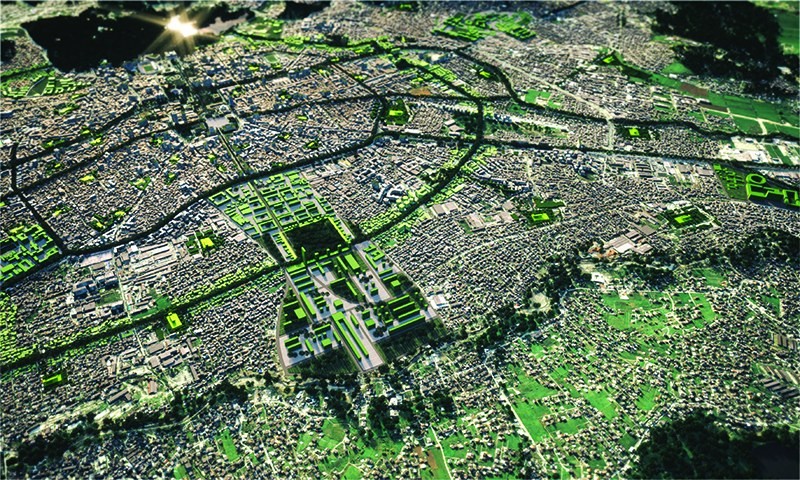
What do you think about it? Let us know your ideas and leave a comment under our Facebook post!

